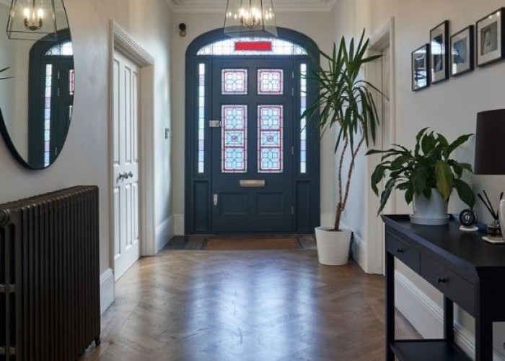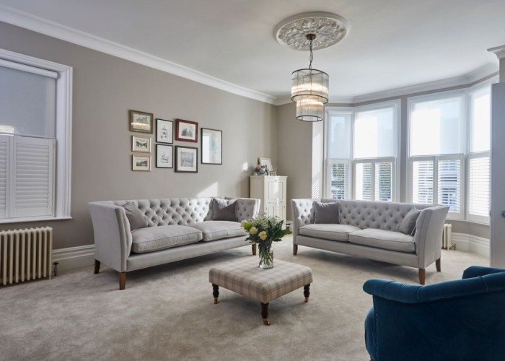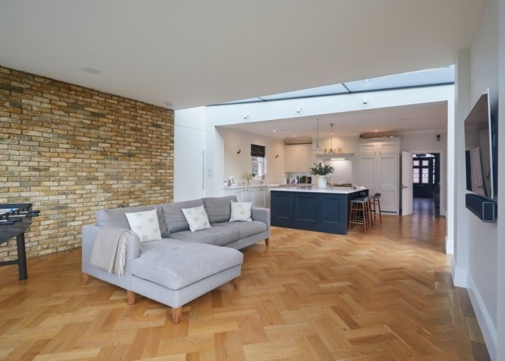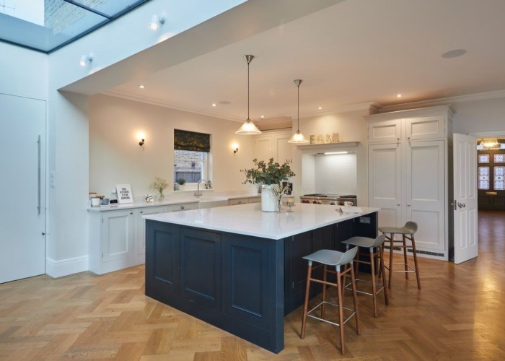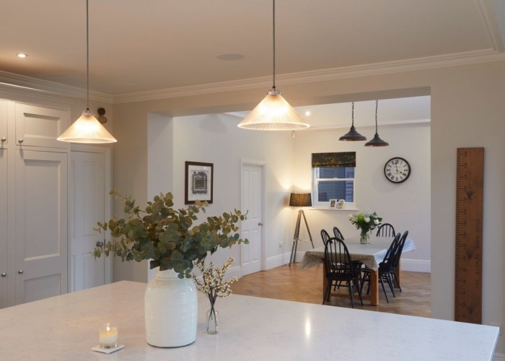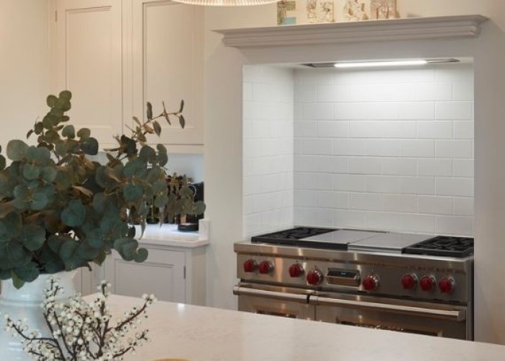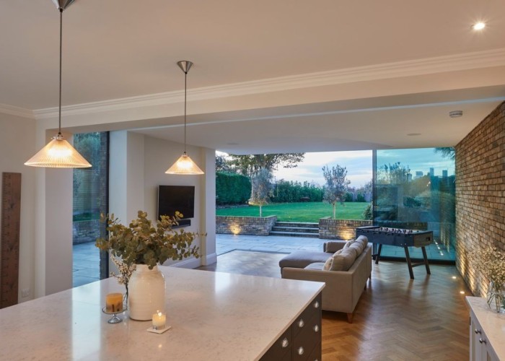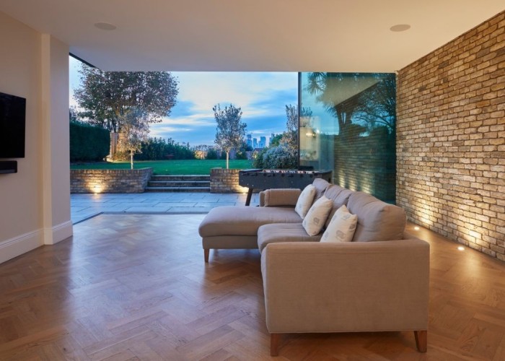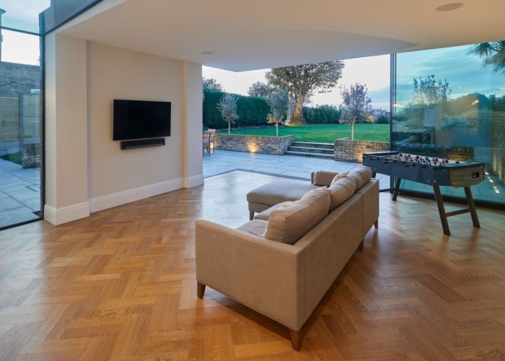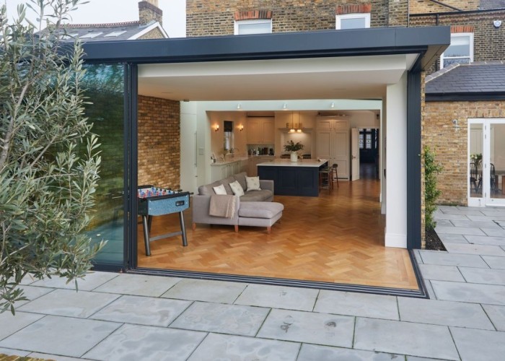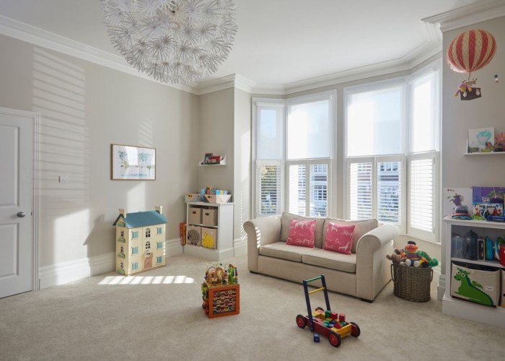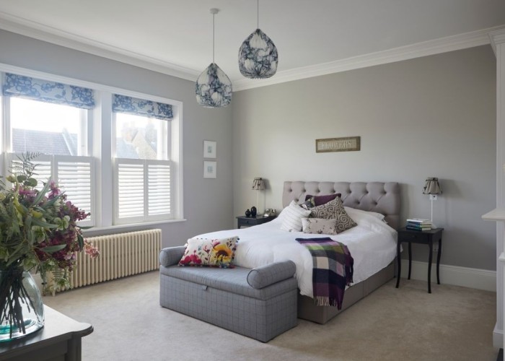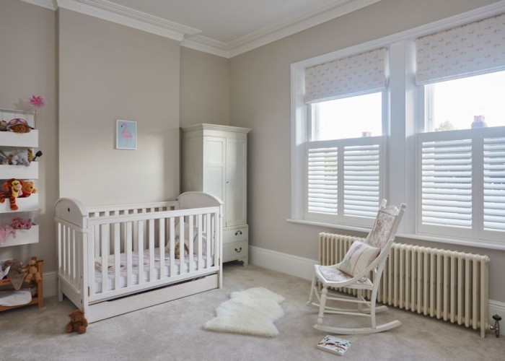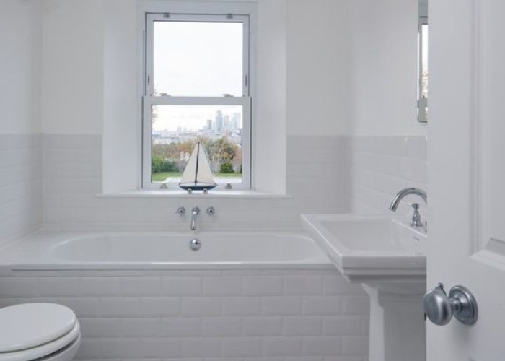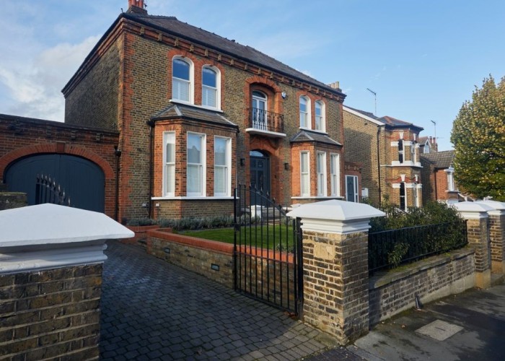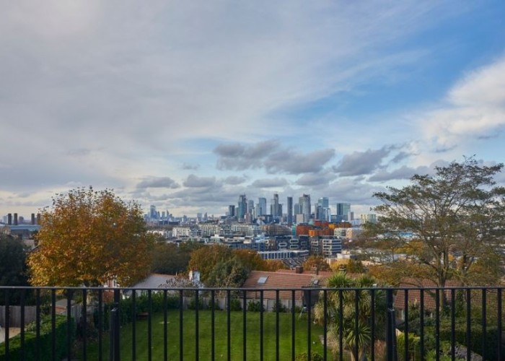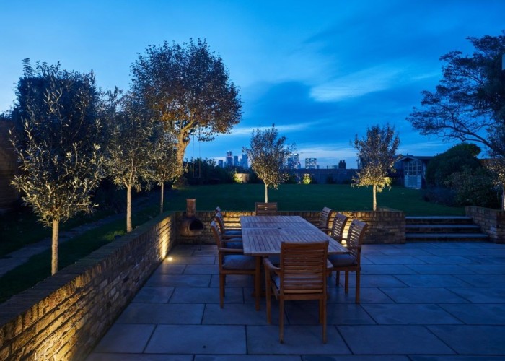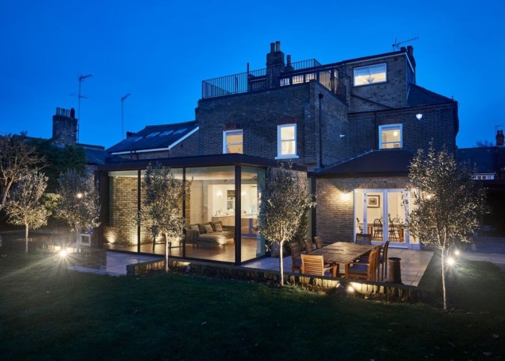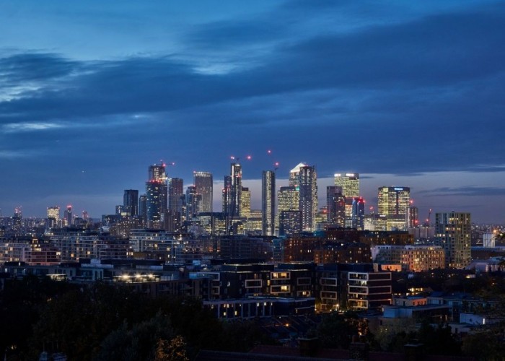large Double-Fronted Victorian With City Views Available For Filming
- Ref. No.: LON4413
- Location: London, United Kingdom
- Within the M25: Yes
- Travel Zone : 3
- Get printable PDF
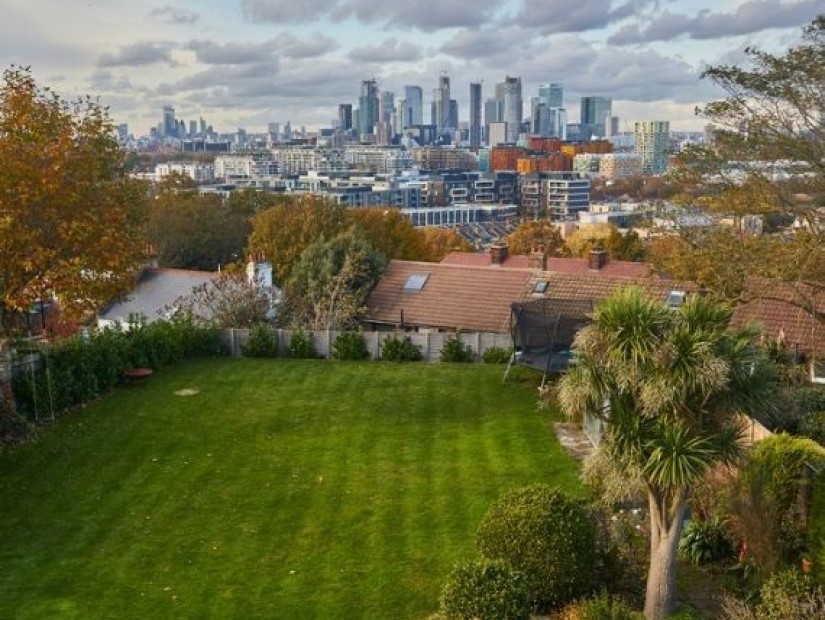
Categories:
Interior
Large double-fronted Victorian London detached built in 1877. Lovingly restored the house to put back many original features while updating the house for a modern family. All 5000 sq feet of the house has been through a total renovation over the last two years inside and out. The house has 5 double bedrooms (two en-suite), an office, a walk-in wardrobe, family bathroom, playroom, formal lounge, large utility room (which can be set up as crew kitchen) boot room and large kitchen/lounge/diner for entertaining. The garden is South-West facing giving the most amazing sunsets over the London skyline.
Roof repairs and enhancements scheduled for November 2020 (5 week schedule)
Bathroom Types
- En-suite Bathroom
- Family Bathroom
Bedroom Types
- Double Bedroom
- Nursery
- Walk In Wardrobe
Facilities
- Domestic Power
- Green Room
- Internet Access
- Mains Water
- Toilets
Floors
- Carpet
- Real Wood Floor
Interior Features
- Furnished
- Period Fireplace
Kitchen Facilities
- Breakfast Bar
- Gas Hob
- Island
- Kitchen Diner
- Open Plan
- Range Cooker
Kitchen types
- Coloured Units
- Contemporary Kitchen
- Kitchen With Island
Rooms
- Living Room
- Lounge
- Office
Exterior
The garden can be accessed through a side gate, and house power can be used to power a marquee, to be set up on the flat lawn with London as the backdrop. Other Key Facts: [] Parking: There is room for two cars or large van on the drive and permits can be purchased from the local council. Parking bays can also be suspended for filming
Exterior Features
- Balcony
- Roof Terrace
Parking
- Driveway
Views
- City Scape View

