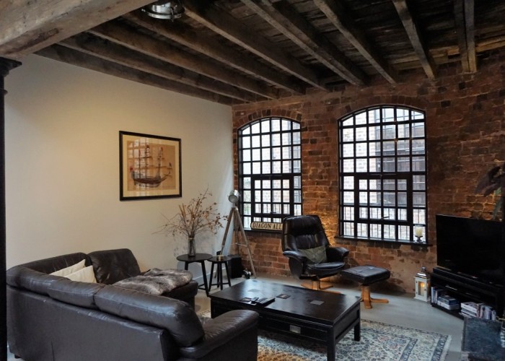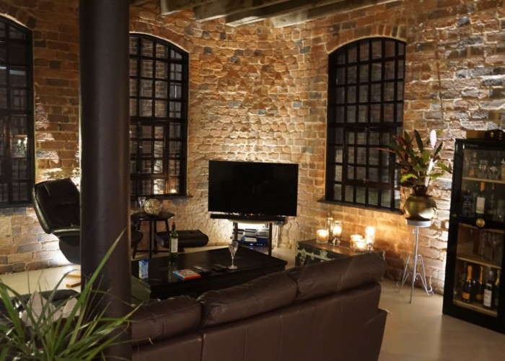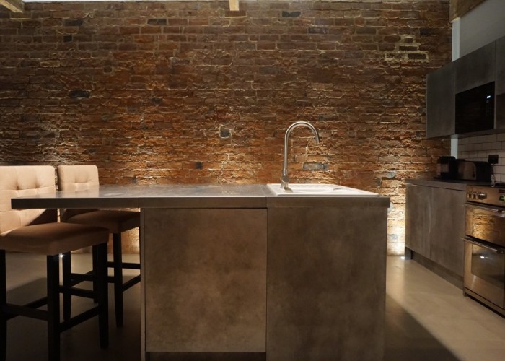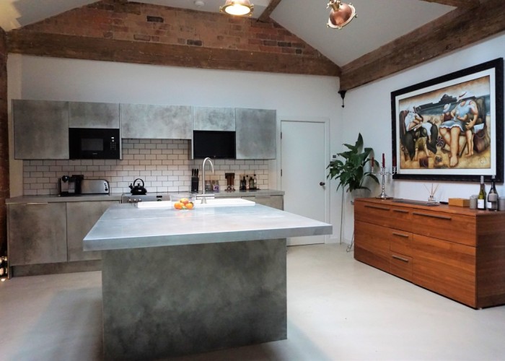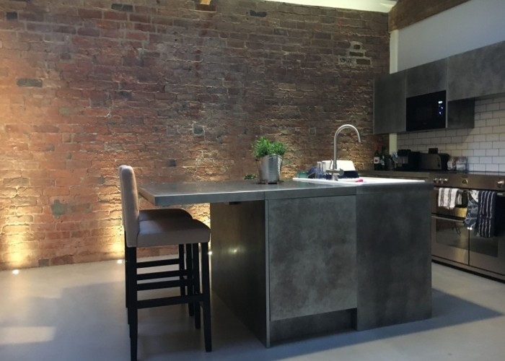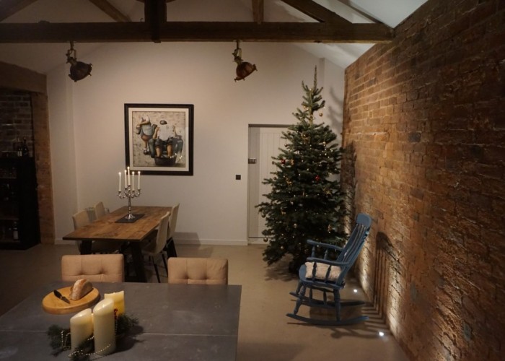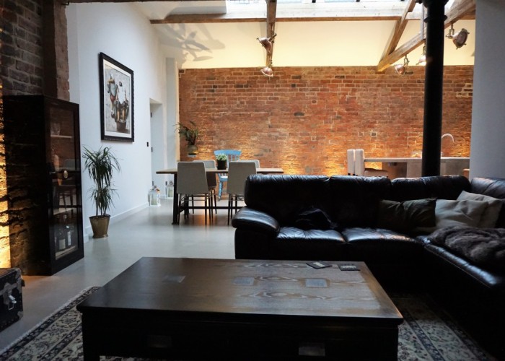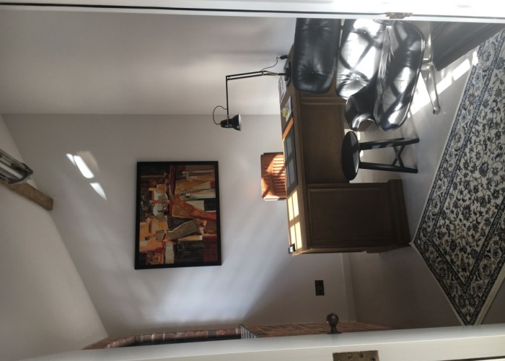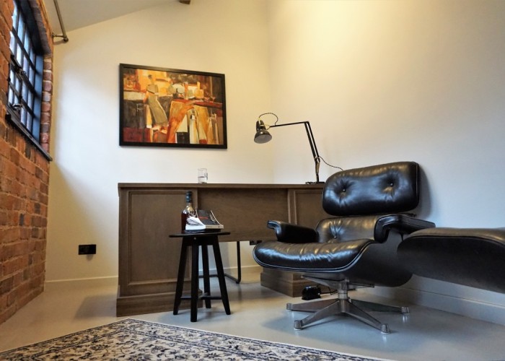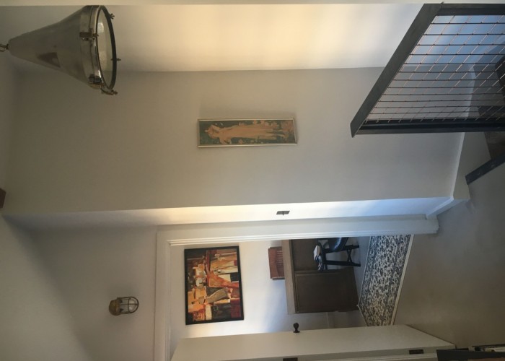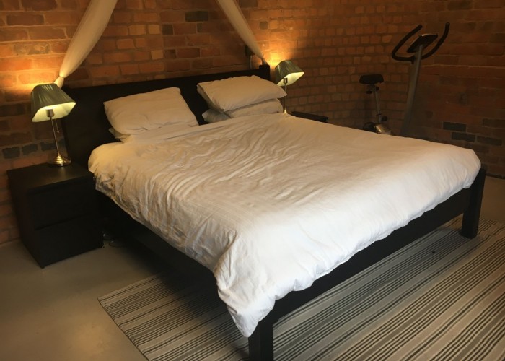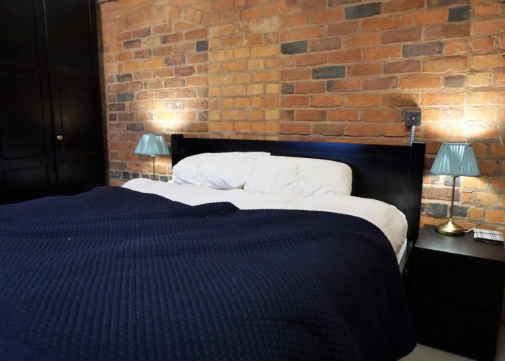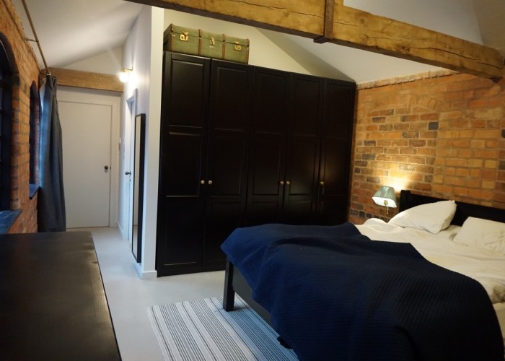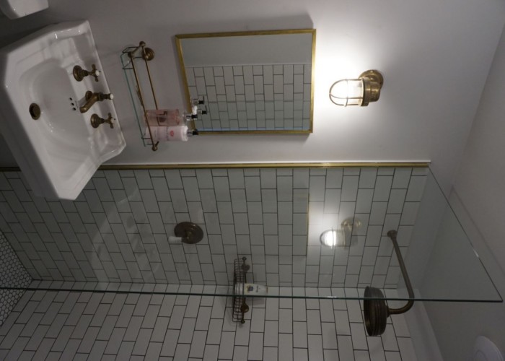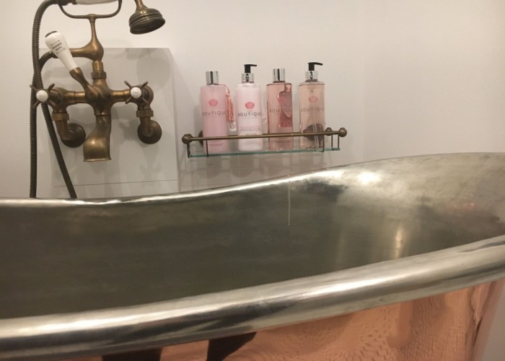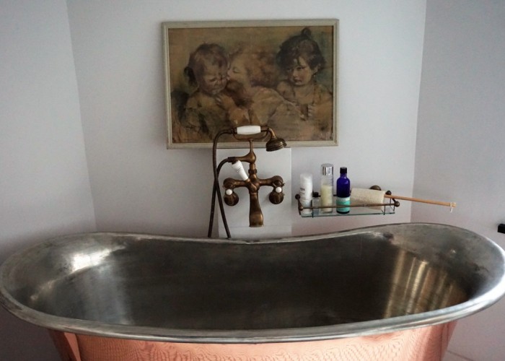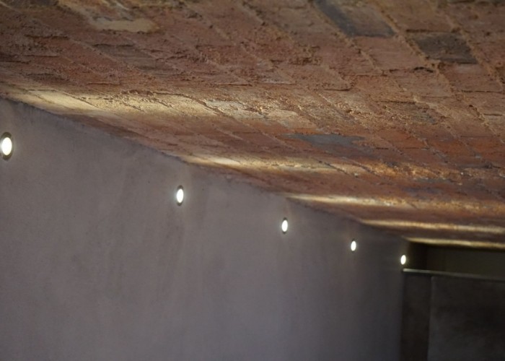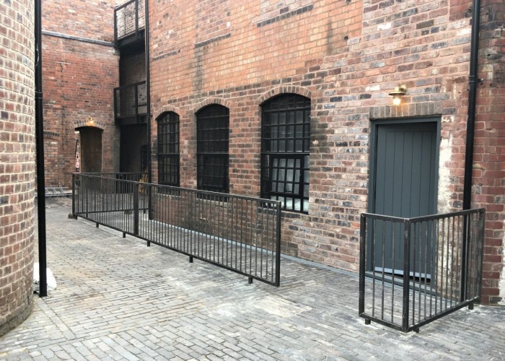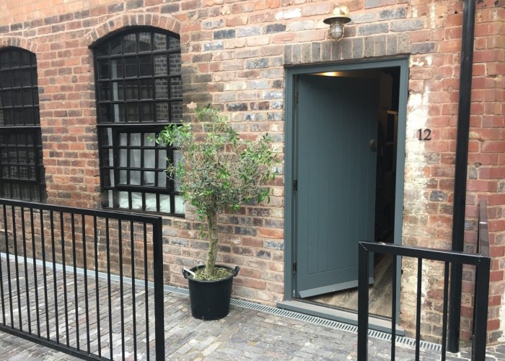Birmingham: Converted Warehouse Home For Filming
-
- Ref. No.: WM3056
- Location: West Midlands, United Kingdom
- Within the M25: No
- Get printable PDF
Converted warehouse apartment over two floors with lots of original features that survived WW2.
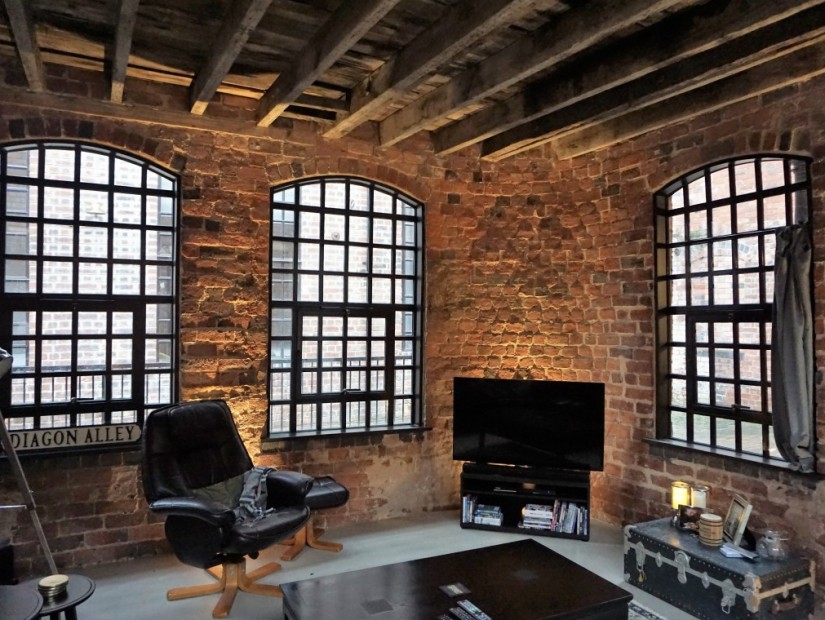
Categories:
Interior
Two bedrooms, one study, two shower rooms and one bathroom with large cooper bath.
Kitchen/lounge/dinning room - open plan with large sky light window. Zinc kitchen units, including kitchen island and breakfast bar. Two main access doors. One straight into the dinning room from outside, the other goes into a hallway where there's a staircase to the upstairs.
Lots of original beams and redbrick walls from the original warehouse that survived WW2. Large sash windows throughout the property.
Cobbled terrace outside main front door.
Bathroom Types
- Cloakroom/WC
- En-suite Bathroom
- Family Bathroom
- Modern Bathroom
- Multi-Person Bath
- Period Bathroom
- Shower Room
- Walk in Shower
Bedroom Types
- Boudoir
- Double Bedroom
- Spare Bedroom
Facilities
- Domestic Power
- Internet Access
- Mains Water
- Toilets
Interior Features
- Furnished
- Industrial Backdrops
- Modern Staircase
- Steel Pillars
Kitchen Facilities
- Breakfast Bar
- Cutlery and Crockery
- Eat In
- Island
- Kitchen Diner
- Large Dining Table
- Open Plan
- Pots and Pans
- Prep Area
- Range Cooker
- Small Appliances
- Utensils
Kitchen types
- Kitchen With Island
Rooms
- Home Office
- Living Room
- Office
- Study
Walls & Windows
- Exposed Beams
- Exposed Brick Walls
- Industrial Windows
- Large Windows
- Skylights
Exterior
Redbrick converted warehouse.
Parking
- On Street Parking
- Parking Nearby

