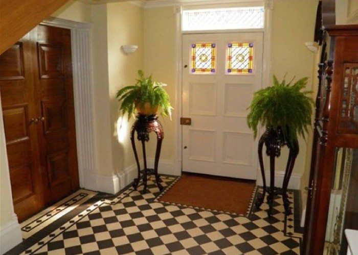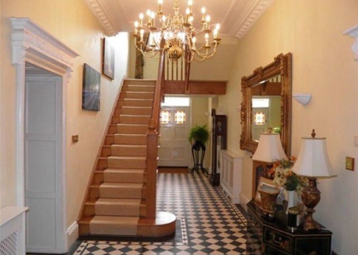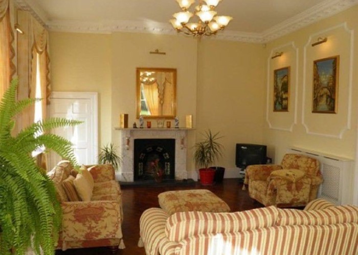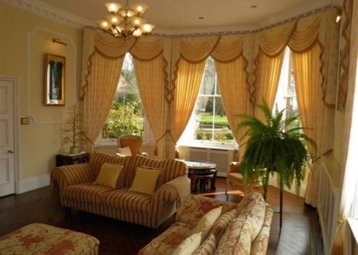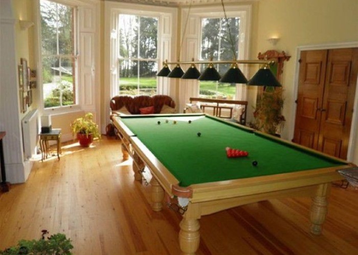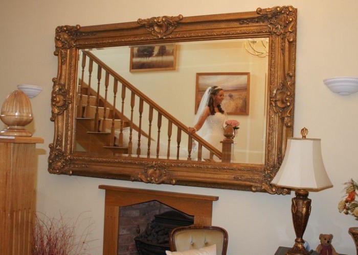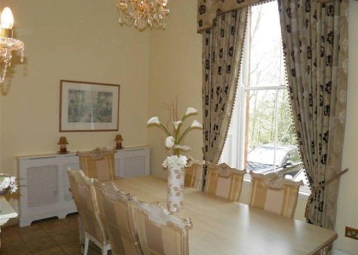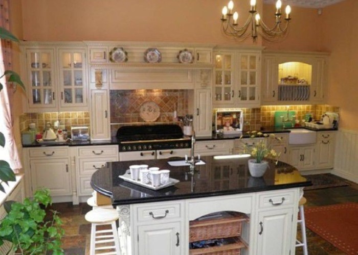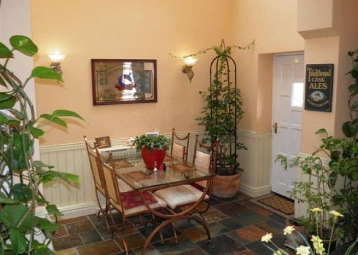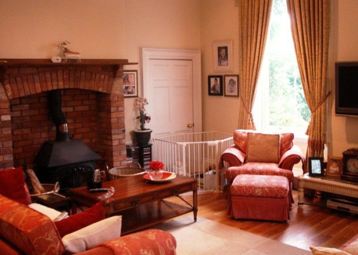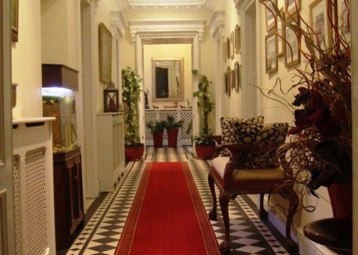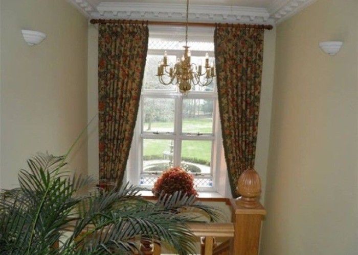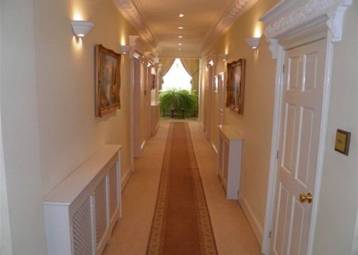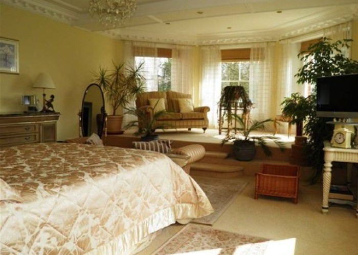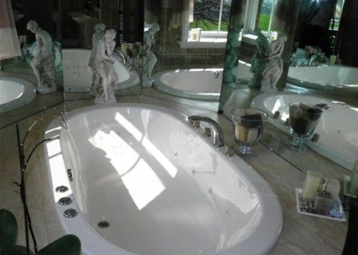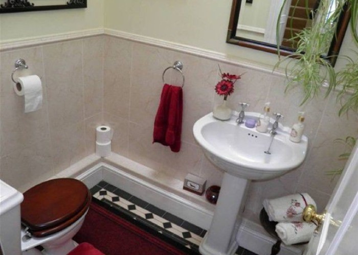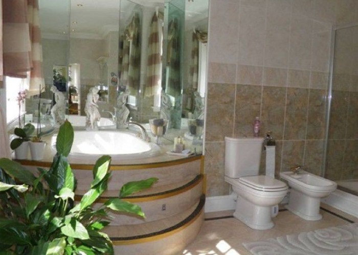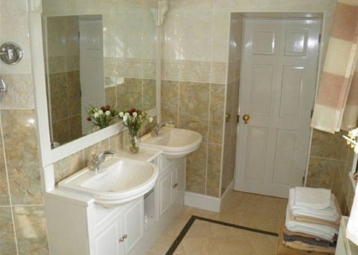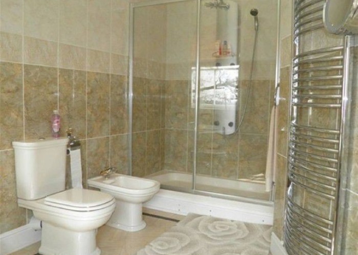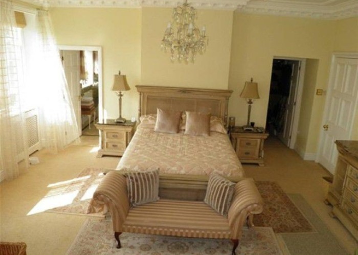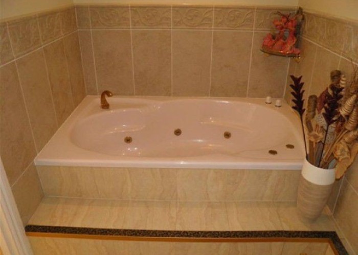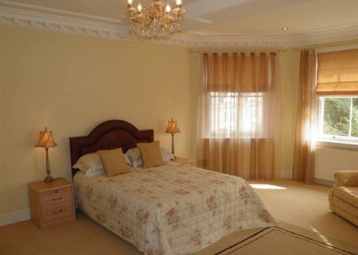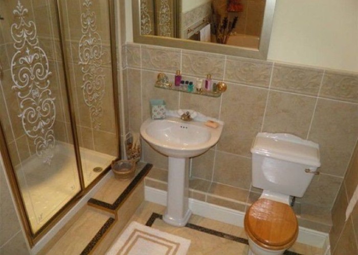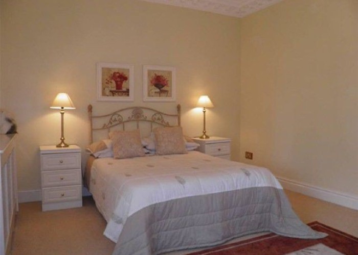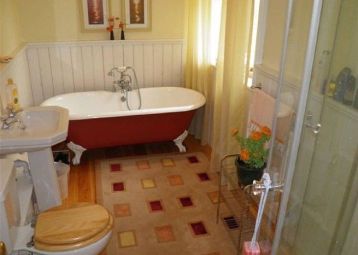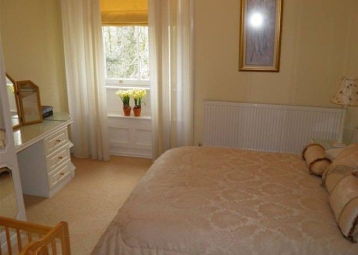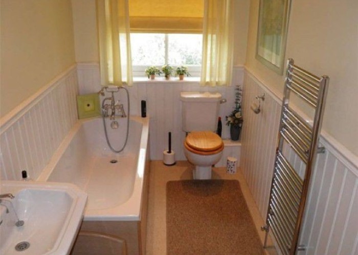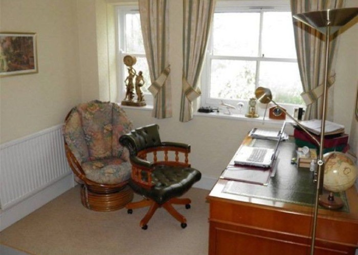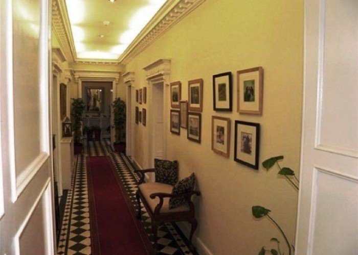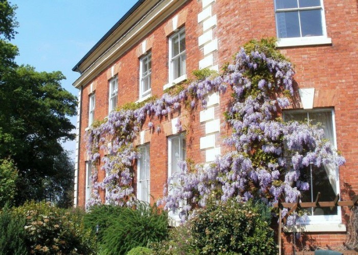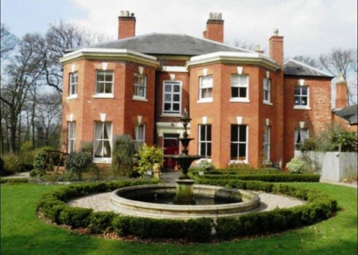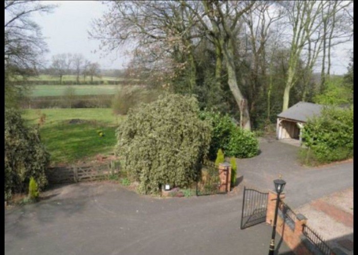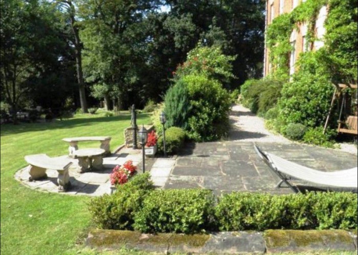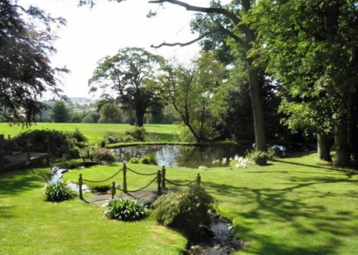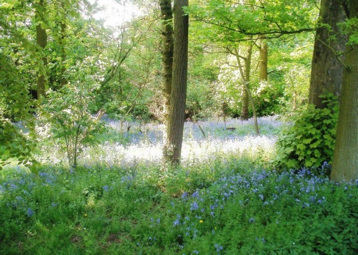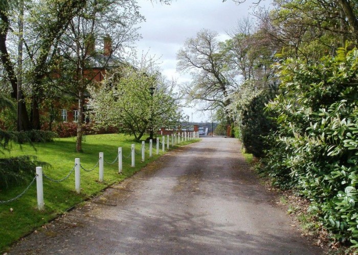sold - Birmingham: Period Manor House Film Location
- Ref. No.: WM1216
- Location: Birmingham, United Kingdom
- Within the M25: No
- Get printable PDF
Available for filming, is this 17th century Grade II listed six bedroom Georgian mansion house enjoys extensive accommodation and mature gardens.
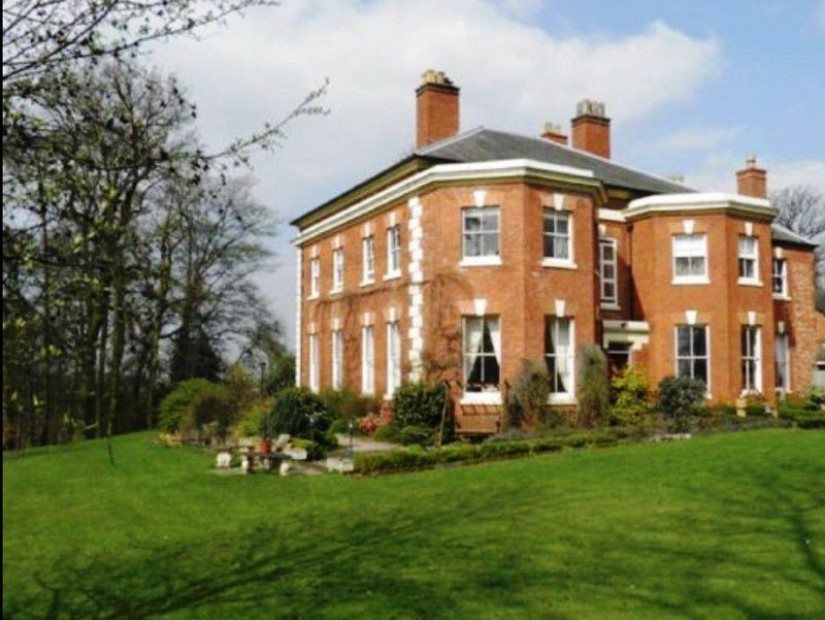
Categories:
Gallery
Interior
This property is onveniently located for Birmingham and surrounding facilities. The accommodation, which is oil fired centrally heated, has a wealth of coving and decorative plasterwork to many of the rooms, many operational sash windows with closing shutters and briefly comprises :-
ARCHED ENTRANCE with steps up to a solid panelled front door opening to an ENCLOSED PORCH 9' 5" x 7' 1" (2.88m x 2.17m) having geometric patterned tiled floor and an inner door with leaded and stained glass inset and matching side screens.
RECEPTION HALL 35' 9" x 9' 4" (10.9m x 2.87m) a very grand and impressive reception hall having a black and white chequered tiled floor throughout, ornate coving and plasterwork to the ceiling, an impressive solid oak staircase with newhall post, handrail, balustrading, a 'hole in the wall' fire alcove with timber surround, radiator with decorative cover, a door to the rear leading to the garden.
DRAWING ROOM (REAR) 25' 11" x 17' 9" (7.92m x 5.42m) a very grand main reception room having a wood panelled Amtico effect floor throughout, superb high ceilings, proud chimney breast with ornate marble fire surround, cast iron inset and open grate, wide bay window with views to the rear garden, twin windows enjoying views to the side.
SITTING ROOM (FRONT) 17' 9" x 20' 7" max (5.42m x 6.28m max) having twin windows to the side, window to the front, a timber boarded floor, brick fire surround with timber mantle, quarry tiled hearth, wood burning stove, built-in cupboard to the left, a secret door opening through to the drawing room to the right, a built-in shelved and store cupboard and a further cupboard housing the oil fired central heating boiler and hot water tank.
BILLIARD ROOM (REAR) 25' 9" x 19' 3" max/17' 0" min (7.86m x 5.87m max/5.19m min) an impressive room having a timber boarded floor throughout, a wide bay window with views to the rear garden, sash windows, ornate coving and decorative rose and a wide arched alcove, secret concealed door back through to the inner reception hall and an impressive carved timber fire surround with raised tiled hearth and alcove. A walkway from the living room leads to an inner hallway nearly 13 metres in length which has a continuation of the chequered tiled floor and with ornate coving, uplighting, spotlighting, radiators with decorative covers, display alcoves and plinths above all doors create a very impressive walkway which leads to the...
DINING ROOM (FRONT) 17' 0" x 10' 5" (5.19m x 3.20m) having a tiled floor throughout, window to the front of the property, timber fire surround with cast iron inset and a tiled hearth.
KITCHEN 18' 0" x 13' 5" (5.50m x 4.11m) a bespoke kitchen finished in an attractive cream complemented by granite worksurfaces and an African slate tiled floor throughout and comprising wall mounted glazed and illuminated display cabinets with shelving and plate rack, matching base units, drawers, mock chimney breast with double Range housing with illuminated and tiled inset, mantle above, a central island unit incorporating sink and mixer tap with breakfast bar, slide-out wicker baskets, integrated dishwasher, a further French 'farmhouse' style sink with mixer tap and plate rail and shelving above, a cupboard housing the fridge and freezer and pantry cupboard with window to the garden and...
ADJOINING BREAKFAST AREA 12' 2" x 7' 5" (3.72m x 2.28m) with table space, French dresser matching the kitchen units with monopitched glass roof with opening skylights and door to the rear courtyard.
LAUNDRY/UTILITY 10' 5" x 11' 1" (3.18m x 3.39m) having a tiled floor throughout, a modern range of fitted kitchen units with wall mounted storage cupboards, base units, drawers, roll edged worksurfaces, sink and drainer unit, twin windows to the front of the property, built-in oven and hob with ample space and plumbing for appliances.
CLOAKROOM having a white suite with wc, hand basin, half height tiling and glass skylight.
TRADESMAN'S ENTRANCE A separate door to the front of the property opens to the hallway with a BOILER CUPBOARD housing the central heating boiler and a
CLOAKS CUPBOARD with shelving and hanging facilities. A secondary stairs leads to the first floor with a door below leads to the EXTENSIVE CELLAR. The wide and very grand staircase leads from the reception hall to a half landing with window overlooking the rear garden and in turn to the
FIRST FLOOR LANDING 9' 3" x 14' 2" (2.82m x 4.32m) and extending along a further corridor for some 13 metres providing access to all first floor bedroom accommodation with ornate coving, arched illuminated and shelved display alcoves and useful cupboard.
PRINCIPAL BEDROOM SUITE 25' 11" x 18' 1" (7.91m x 5.53m) a huge main double bedroom with a split level floor and steps up to a sitting area in the bay and its three windows which enjoy delightful views to the rear with two further windows to the side and a door to the...
IMPRESSIVE FAMILY BATHROOM having a white Sottini suite with steps up to the large oval jacuzzi spa bath with ornate swan neck tap surrounded by mirrors and spotlighting, a large separate double shower cubicle with wall mounted thermostatic shower, body jets and hand held attachment, wc, bidet, 'his and her' hand basins with cosmetic mirror above and cosmetic cupboards below and chrome ladder towel rail.
WALK-IN DRESSING ROOM a large and practical room with extensive shelving, hanging and very useful storage.
BEDROOM TWO (REAR) 17' 1" x 18' 10" (5.21m x 5.76m) a second large double bedroom with three windows to the wide bay which overlooks the rear garden and to the ENSUITE BATH AND SHOWER ROOM having half height tiling, a tiled floor, step up to the large jacuzzi spa bath with corner mounted mixer tap, large enclosed shower cubicle with sliding shower door, rainhead and handheld attachment, wc and hand basin.
BEDROOM THREE (FRONT) 11' 11" x 14' 7" (3.64m x 4.47m) a good sized third bedroom with window enjoying views over the paddock to the front with open fields and countryside beyond and the spire of St Leonard's Church to the front and a door through to the ENSUITE BATHROOM with half height tongue and groove panelling, freestanding cast iron roll edged bath with claw and ball feet, ornate mixer tap and shower attachment, hand basin, wc, curved corner shower cubicle with full height tiling and rainhead shower.
BEDROOM FOUR (REAR) 18' 1" x 15' 1" (5.52m x 4.60m) having a wood laminate floor throughout, windows to side and rear.
BEDROOM FIVE (REAR) 11' 8" x 11' 10" (3.58m x 3.62m) with window enjoying views over paddocks, fields and to the church in the distance.
BEDROOM SIX/STUDY 9' 5" x 9' 7" (2.89m x 2.94m) with two windows to the front of the property.
BATHROOM having half height tongue and groove panelling, bath with mixer tap and shower attachment, wc and hand basin, chrome ladder towel rail, window to the front, a louvered door to a cupboard housing a hot water tank.
Bathroom Types
- Cloakroom/WC
- En-suite Bathroom
- Jacuzzi
- Modern Bathroom
- Period Bathroom
- Shower Room
Bedroom Types
- Double Bedroom
- Spare Bedroom
Facilities
- Domestic Power
- Green Room
- Internet Access
- Mains Water
- Toilets
Floors
- Carpet
- Real Wood Floor
- Tiled Floor
Interior Features
- Furnished
- Period Fireplace
- Period Staircase
- Wood Burning Stove
Kitchen Facilities
- Island
- Large Dining Table
- Range Cooker
Kitchen types
- Cream & White Units
- Kitchen With Island
Rooms
- Dining Room
- Drawing Room
- Games Room
- Hallway
- Home Office
- Lounge
- Office
Walls & Windows
- Bay Window
- Painted Walls
- Stained Glass Windows
Exterior
The mansion house stands in grounds which total nearly three acres. Set well back from the road behind its large paddock the sweeping driveway provides extensive off-road parking and access to the open fronted coach house/car port with housing for two cars. The grounds extend to the side with a large duck pond and adjoin open sloping fields and farmland to the side. The formal gardens to the rear incorporate an ornate circular water feature and fountain with a 200 year old Lebanese cedar and woodland walks beyond.
Exterior Features
- Back Garden
- Formal Gardens
- Fountain
- Front Garden
- Lake/Pond
- Paddock
- Patio
Parking
- Driveway
- Garage

