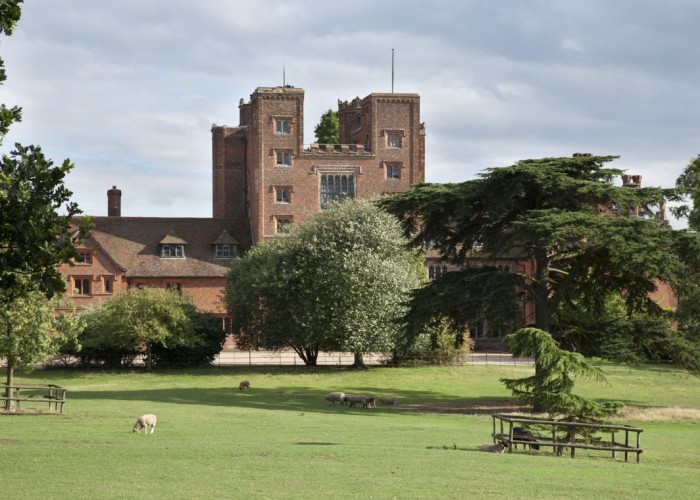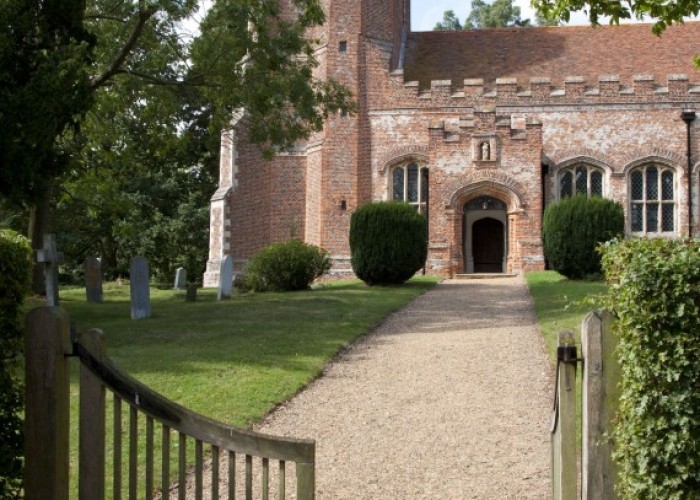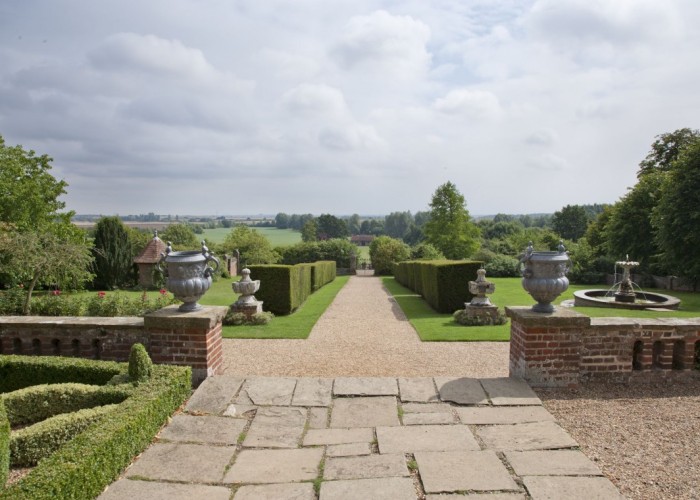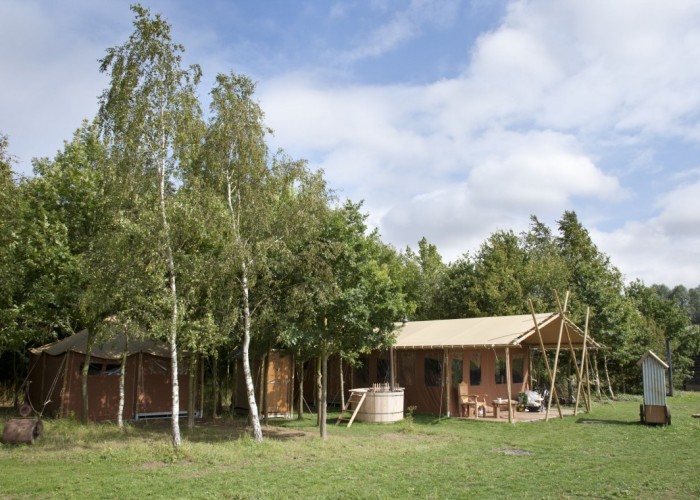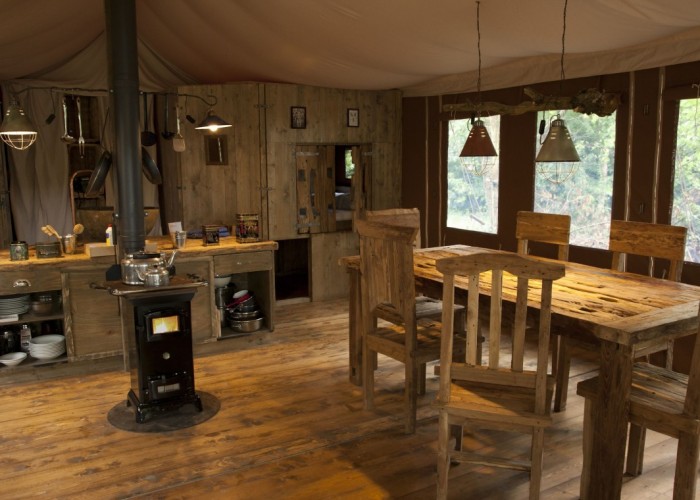Brick-built Tudor house with gardens and parkland
-
- Ref. No.: SE2346
- Location: Essex, United Kingdom
- Within the M25: No
- Get printable PDF
Tudor gatehouse/skyscraper and wings with extensive outbuildings. Elaborate architectural decoration. Interior has fine oak panelling available for filming and photo shoots.
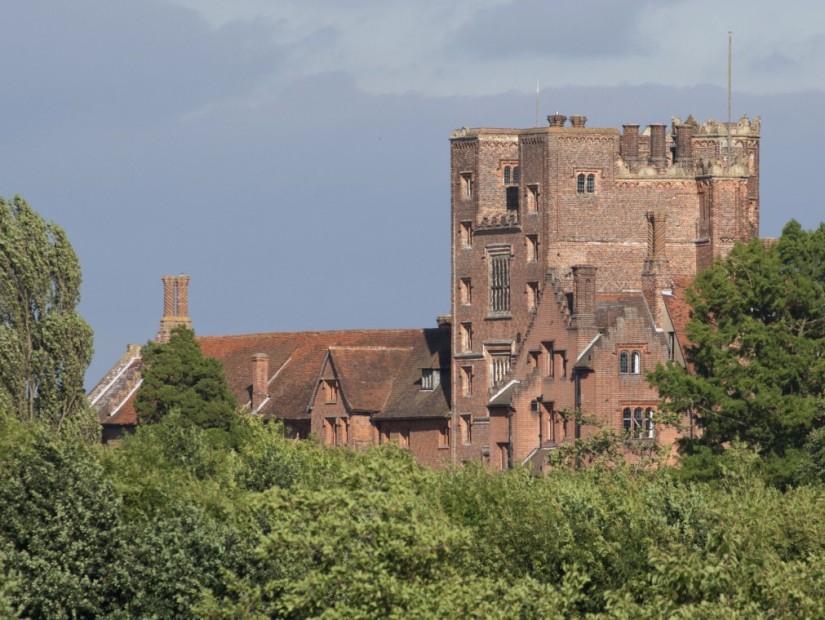
SE2346
Categories:
Interior
Various wall finishes ranging from Tudor oak paneling to Edwardian oak paneling to wall paper, brick and painted plaster. The family rooms are not huge, but there are attractive bedrooms, a good dining room and decent sitting room. Larger rooms are more spartan as they are used for events in the main
Bathroom Types
- Cloakroom/WC
- En-suite Bathroom
- Modern Bathroom
- Shower Room
- Walk in Shower
Bedroom Types
- Double Bedroom
- Four Poster Bedroom
- Single Bedroom
- Teenager's Bedroom
Facilities
- 3 Phase Power
- Fire Hydrant (close by)
- Green Room
- Internet Access
- Mains Water
- Toilets
Floors
- Real Wood Floor
Interior Features
- Furnished
- Modern Staircase
- Period Fireplace
- Period Staircase
- Spiral Staircase
- Sweeping Staircase
- Wood Burning Stove
Kitchen Facilities
- Aga
Kitchen types
- Rustic Kitchens
Rooms
- Ballroom
- Bar
- Barn
- Cellar
- Dining Room
- Drawing Room
- Film Sets
- Green Room
- Hallway
- Home Cinema
- Living Room
- Lounge
- Meeting/Board Room
- Reception
Walls & Windows
- Bare Plaster
- Exposed Beams
- Exposed Brick Walls
- Large Windows
- Painted Walls
- Paneled Walls
- Wallpapered Walls
Exterior
Exterior Features
- Air Strip
- Back Garden
- Courtyard
- Formal Gardens
- Fountain
- Front Garden
- Garden Shed
- Greenhouse
- Lake/Pond
- Outbuildings
- Outdoor Pool
- Paddock
- Tennis Court
Parking
- Driveway
Views
- Countryside View

