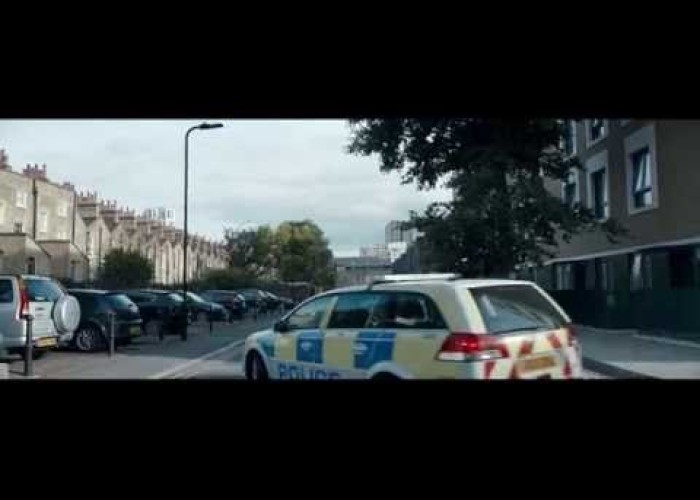Contemporary London Apartment Film Location
- Ref. No.: LON1744
- Location: London, United Kingdom
- Within the M25: Yes
- Travel Zone : 1
- Get printable PDF
Minimalistic modern London apartment film location with mezzanine bedroom and feature bathroom
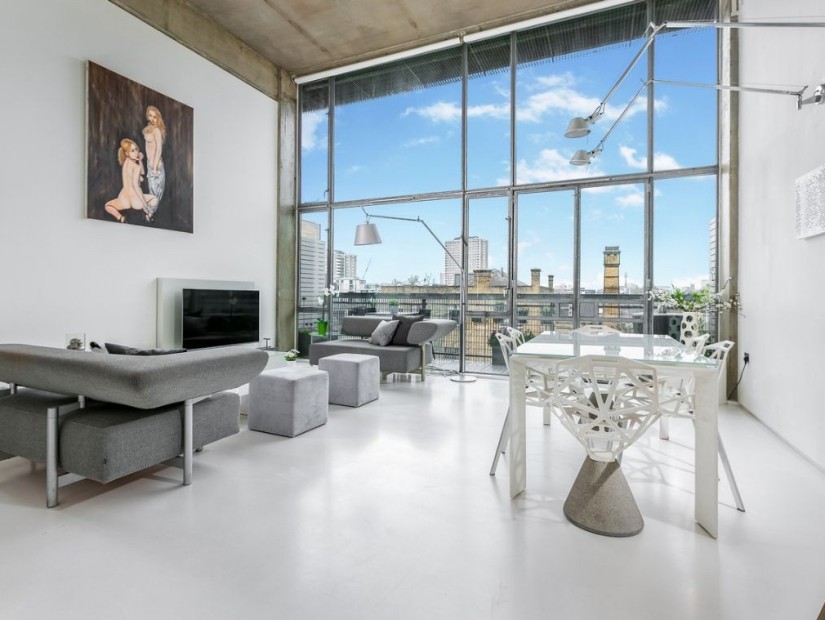
Featured
Categories:
Gallery
Interior
Spacious, airy, white floored open plan living, dining, kitchen, Floor to ceiling windows. Windows double height due to mezzanine floor.
White kitchen with island and corian worktop, mainly white furniture, modern fittings.
Concrete ceiling throughout, some concrete pillars.
Large open bedroom on mezzanine with free standing bathtub in the room. Black wooden floorboards. Glass balustrade overlooks living room. Stunning views over London.
Modern grey tiled bathroom with walk in shower. Separate Cloakroom downstairs
Balcony overlooks the living space and the canal outside.
Study area for make up, dressing and storage available
Bathroom Types
- Cloakroom/WC
- En-suite Bathroom
- Modern Bathroom
- Walk in Shower
Bedroom Types
- Double Bedroom
- Walk In Wardrobe
Facilities
- Domestic Power
- Internet Access
- Mains Water
- Toilets
Floors
- Concrete Floor
- Mezzanine Floor
- Real Wood Floor
Interior Features
- Concrete Pillars
- Furnished
- Industrial Backdrops
Kitchen Facilities
- Cutlery and Crockery
- Large Dining Table
- Open Plan
- Pots and Pans
- Prep Area
- Small Appliances
- Utensils
Kitchen types
- Cream & White Units
- Kitchen With Island
Rooms
- Dining Room
- Hallway
- Living Room
- Lounge
Walls & Windows
- Industrial Windows
- Large Windows
- Painted Walls
Exterior
The building is a purpose build block of flats which is located on a quite cul-de-sac and borders the canal on the other side. Balcony overlooks canal
Exterior Features
- Balcony
Parking
- On Street Parking
- Parking Nearby
Views
- City Scape View
- Industrial View

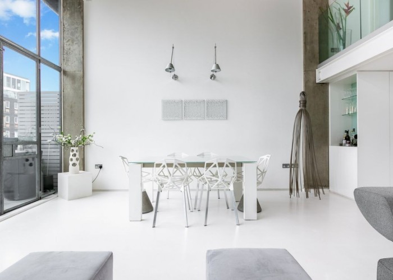
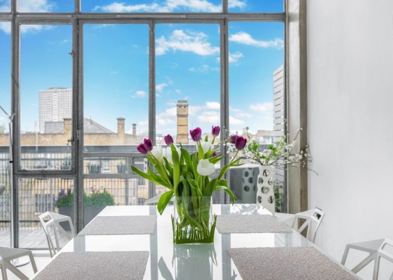
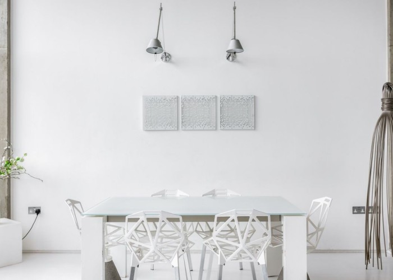
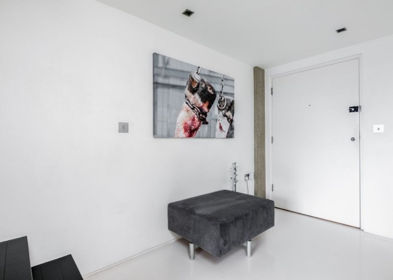
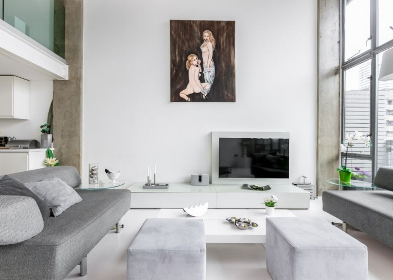
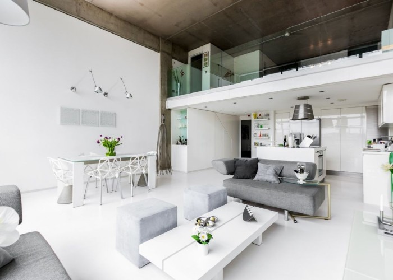
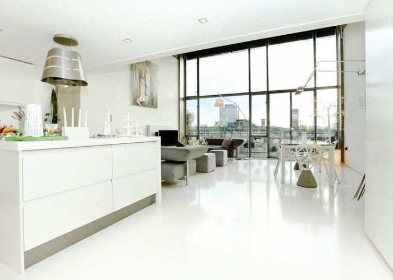
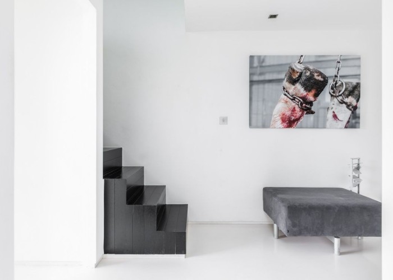
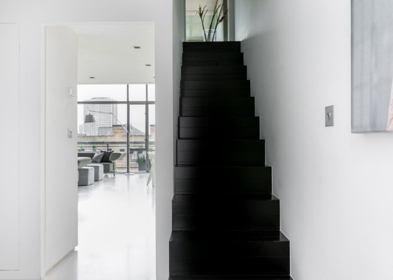
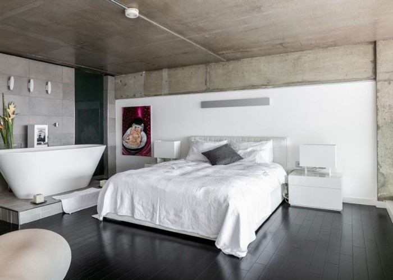
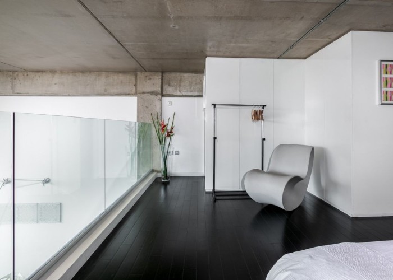
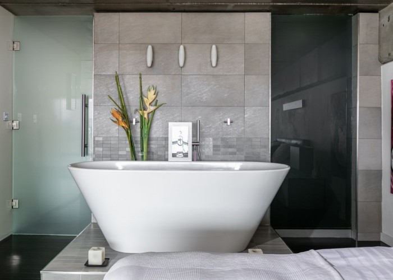
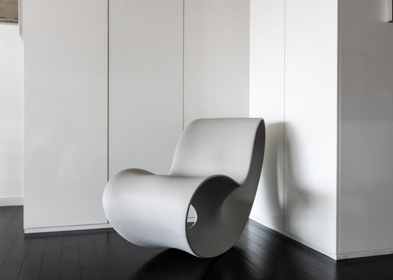
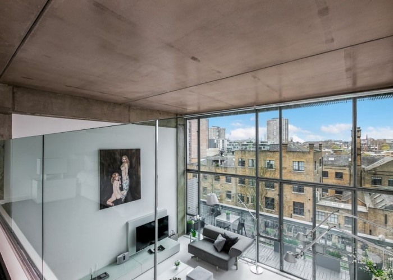
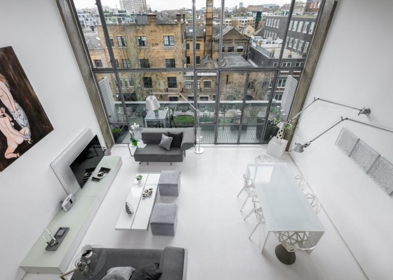
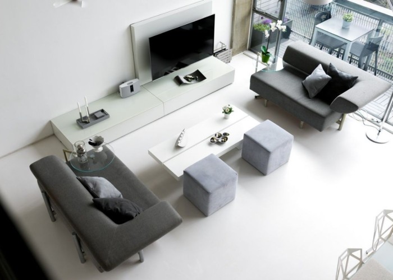
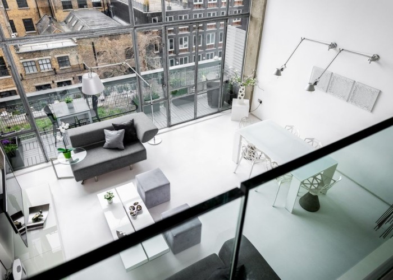
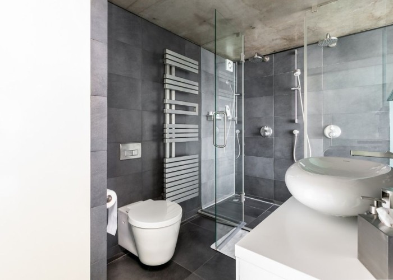
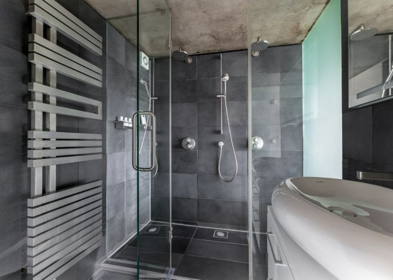
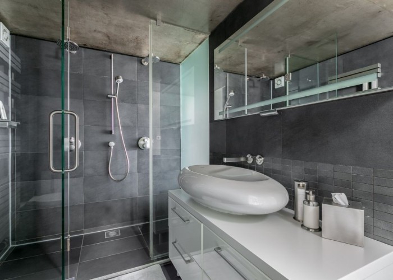
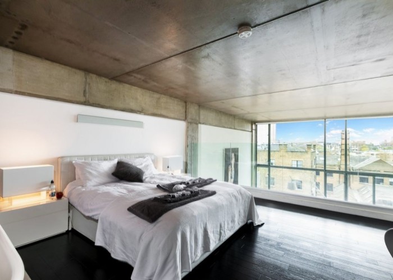
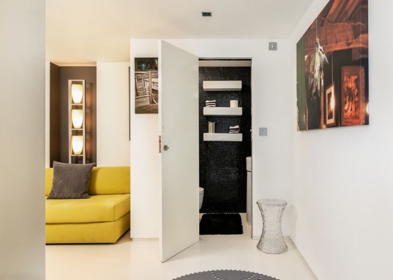
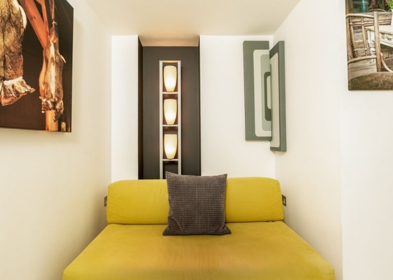
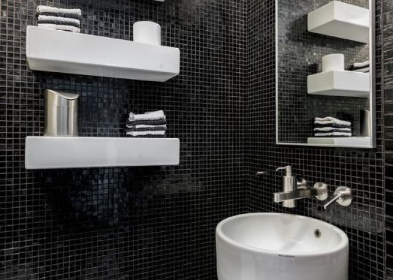
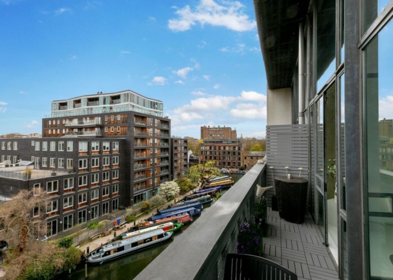
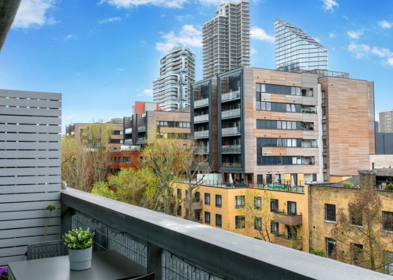
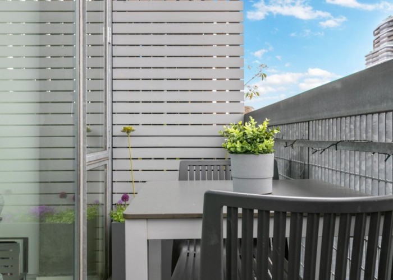
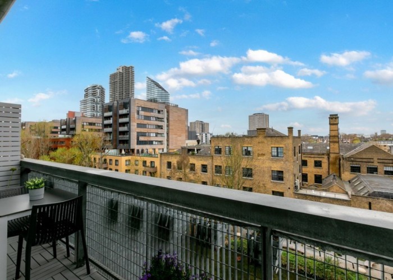
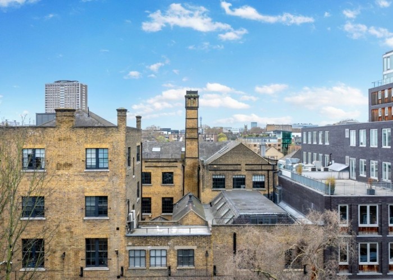
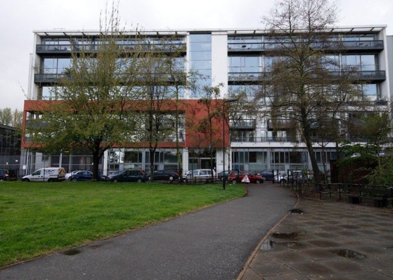
![Blade Brown ft. Headie One - Snaps [Music Video] | GRM Daily](https://ukfilmlocation.com/storage/images/generated/resized/700x500/showreels/431.jpg?v=1707333844)
![Mr Eazi - Chicken Curry (feat. Sneakbo & Just Sul) [Official Video]](https://ukfilmlocation.com/storage/images/generated/resized/700x500/showreels/430.jpg?v=1707333906)
