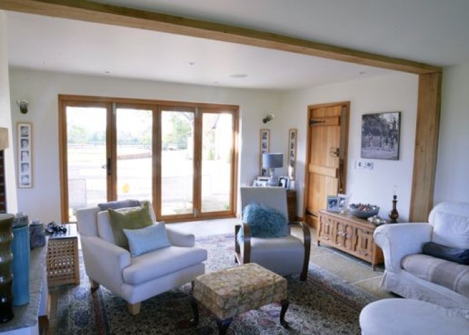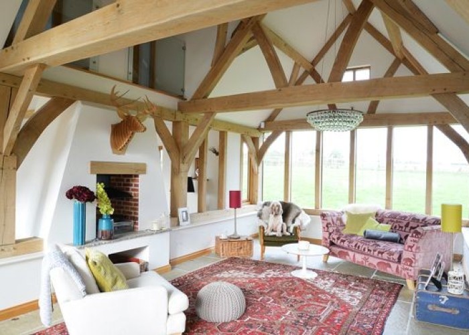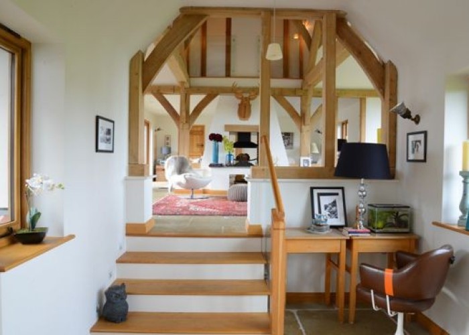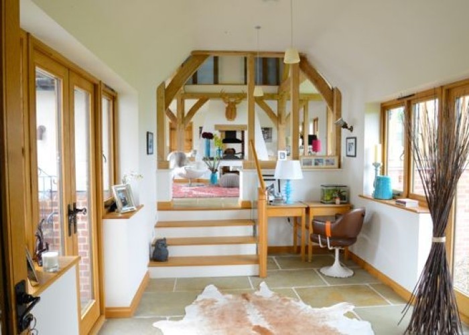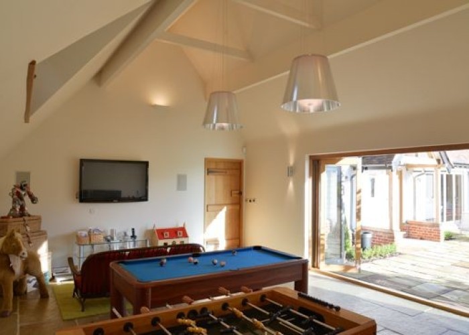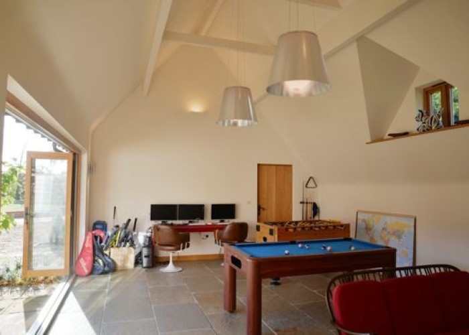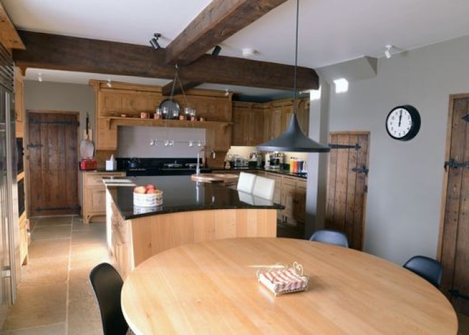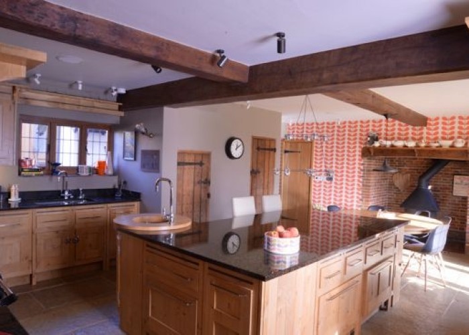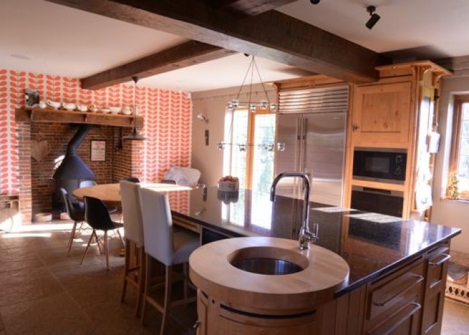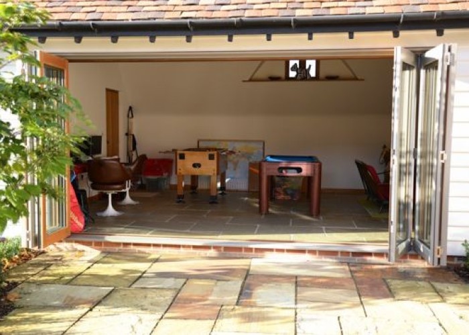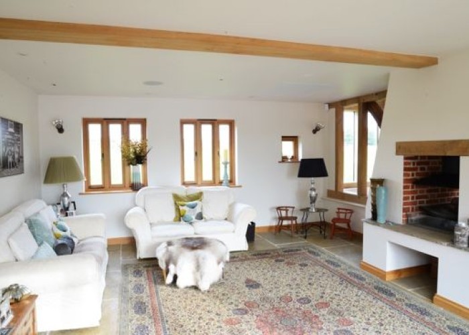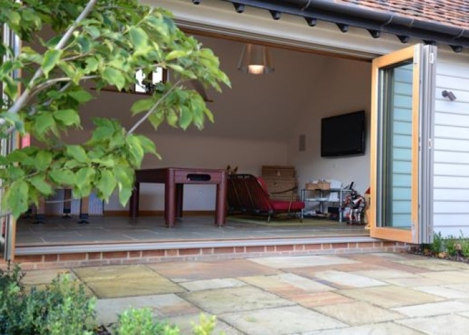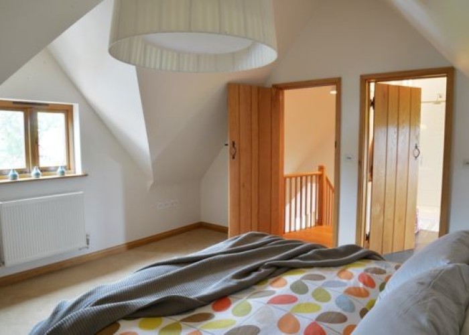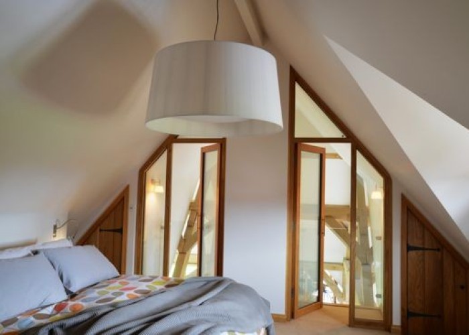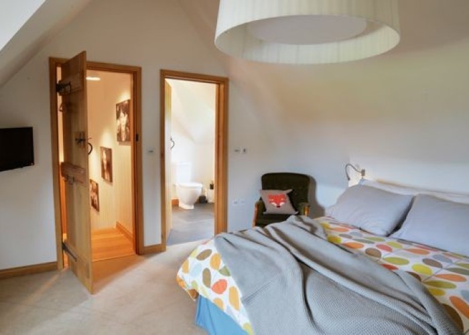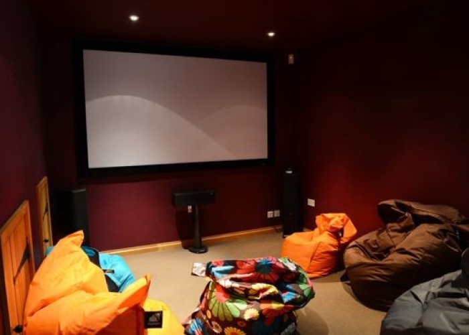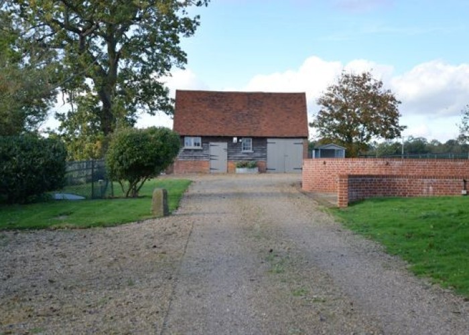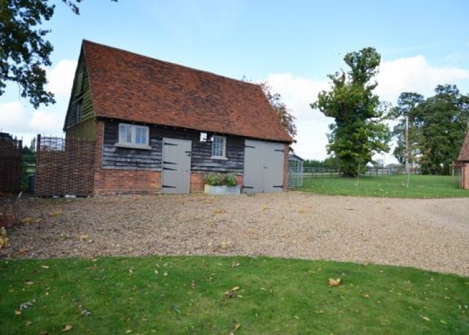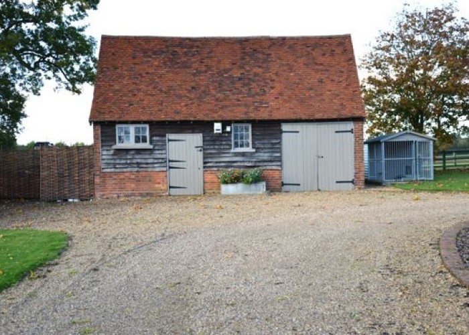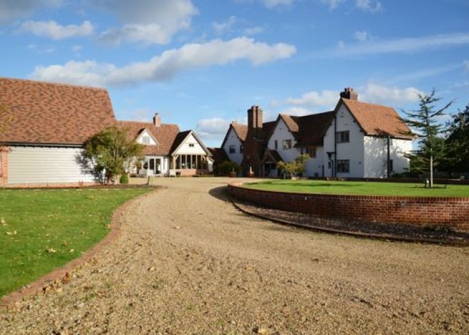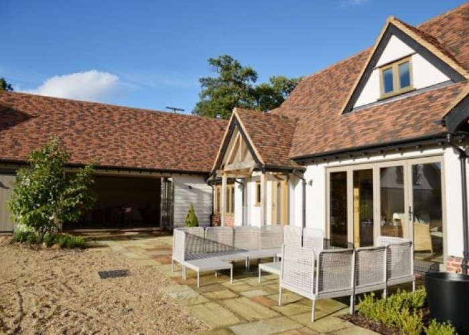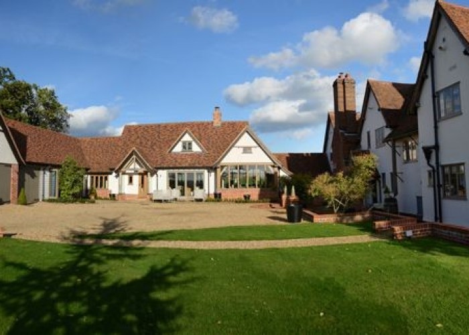Country Manor Film Location
-
- Ref. No.: SE1187
- Location: Hertfordshire, United Kingdom
- Within the M25: No
- Get printable PDF
This property is a fine example of an Arts & Crafts Grade II Listed farmhouse, set within a tranquil location and surrounded by acres of farmland.
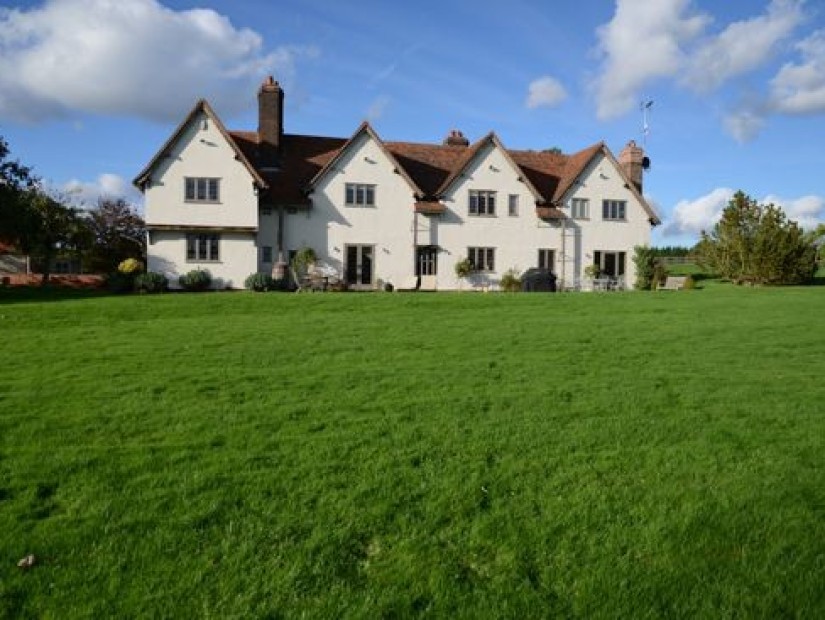
Categories:
Interior
The property has been recently refurbished and extended to a very high standard, with the original property displaying oak mullioned windows, studded and latched internal oak doors, oak beams and external teak guttering and downpipes. By contrast, the more recent extension sympathetically references the features of the Arts & Crafts Movement, but exudes a more contemporary feel, the centerpiece of which is a large 3 bay oak barn living space with glass fronted minstrels gallery.
The internal proportions of the property are as follows:
Original Farmhouse:Entrance Hall 5.25m x 4.25mKitchen 7.25m x 4.25m widening to 5.25Snug 4.25m x 4mRear Hall
Office 5m x 3.75mUtility/WashroomCellar 5m x 2.25mMaster Bedroom 5.25m x 4.25mEnsuite BathroomWalk-in Wardrobe
Bedroom 2 5.25m x 3.25mBedroom 3 4m x 3.25mBedroom 4 3.75m x 3.75mBedroom 5 3.5m x 2mFamily Bathroom
Contemporary Extension:
Link Hallway 4.75m x 2.5mBarn 4m x 7.5mLiving Room 4.75 x 5.75mBack Hall 7.75 x 1mBathroomBedroom 6 4.25m x 3.75mBedroom 6 Ensuite.Bedroom 73 5m x 2.75mBedroom 7 EnsuiteGym 2.75m x 4.5mCinema Room 4.5m x 3.25mGames Room 5m x 6.75m
3 Phase electricity is supplied to the property.
Bathroom Types
- En-suite Bathroom
- Modern Bathroom
- Shower Room
Bedroom Types
- Double Bedroom
- Spare Bedroom
- Teenager's Bedroom
Facilities
- 3 Phase Power
- Green Room
- Internet Access
- Mains Water
- Toilets
Floors
- Carpet
- Stone Floor
Interior Features
- Furnished
- Period Fireplace
- Wood Burning Stove
Kitchen Facilities
- Aga
- Breakfast Bar
- Island
- Kitchen Diner
- Large Dining Table
Kitchen types
- Kitchen With Island
- Rustic Kitchens
- Wooden Units
Rooms
- Cellar
- Games Room
- Gym
- Home Cinema
- Living Room
- Lounge
- Study
Walls & Windows
- Exposed Beams
- Large Windows
- Painted Walls
Exterior
There is a long drive up to the detached property that stands in approximately 3½ acres. It provides extensive parking and has south facing grounds that consist of a mature garden of approximately 1½ acres, an outside , a brick built coach house and the remaining two acres form a grass paddock mostly to the front and side of the property.
Exterior Features
- Back Garden
- Front Garden
- Outbuildings
- Outdoor Pool
- Paddock
- Patio
Parking
- Driveway

