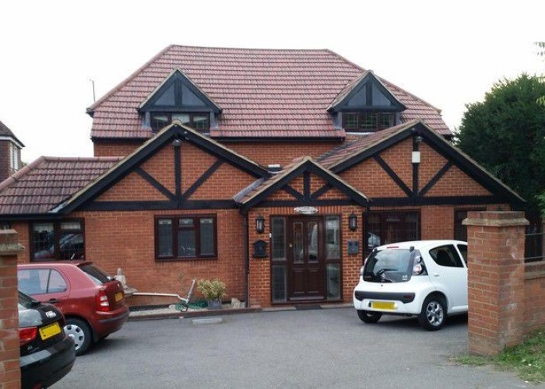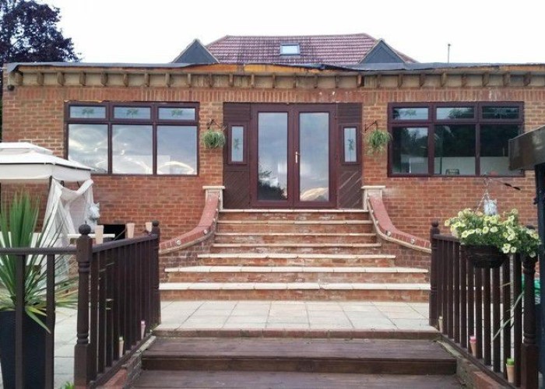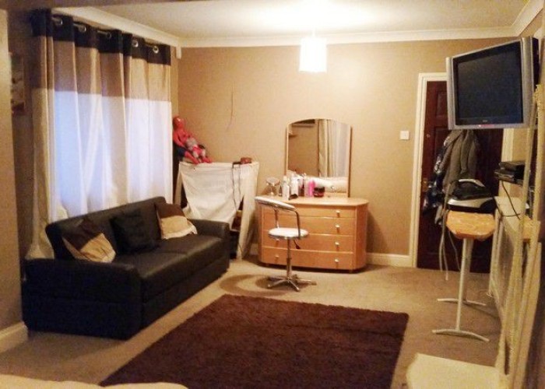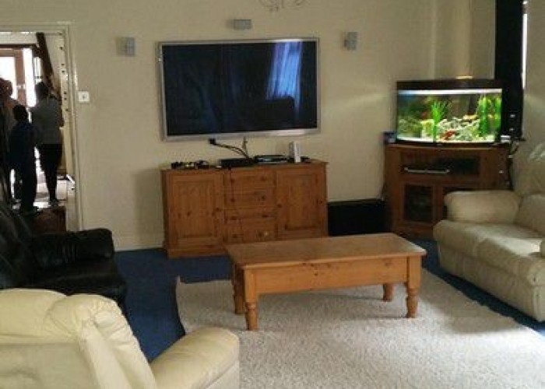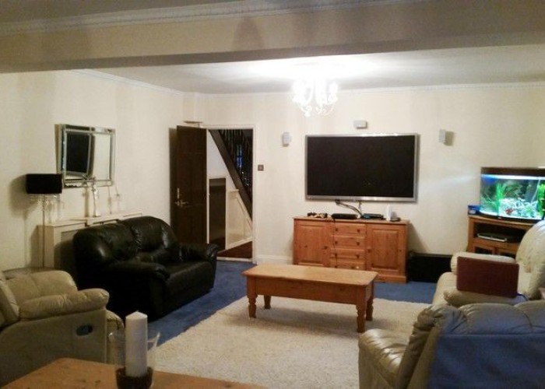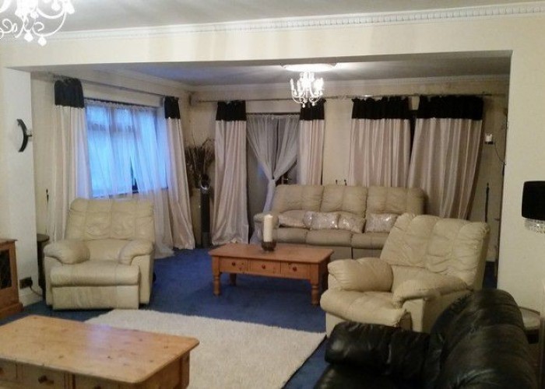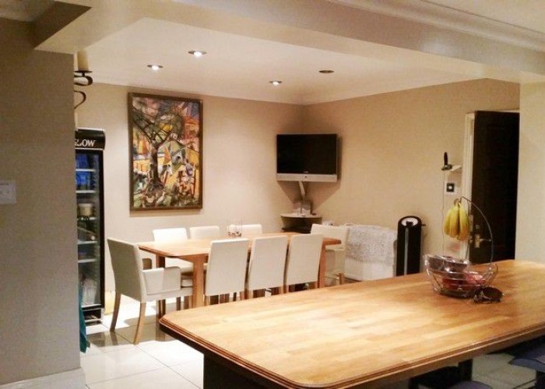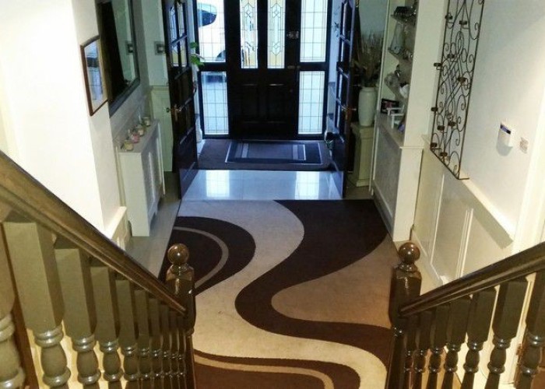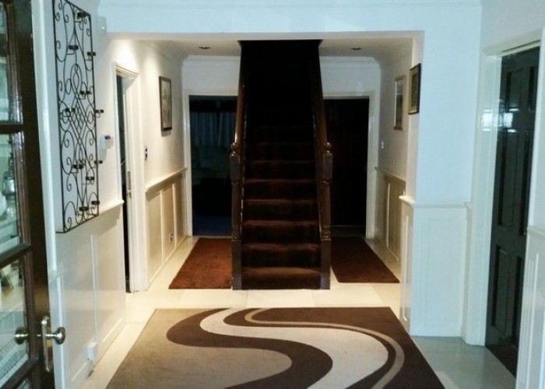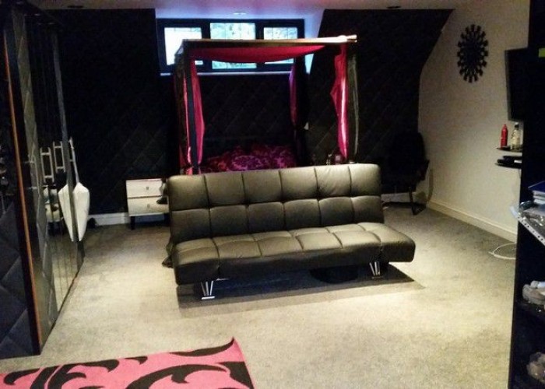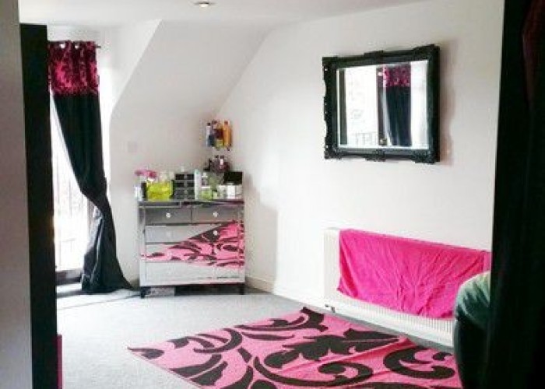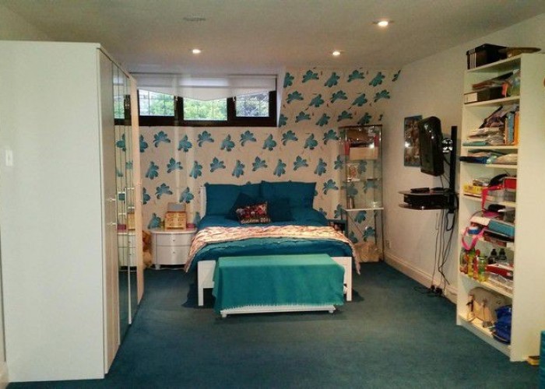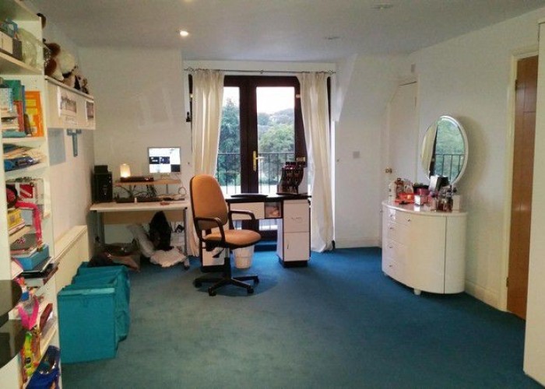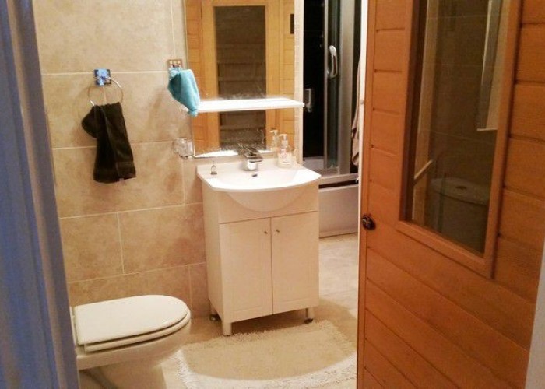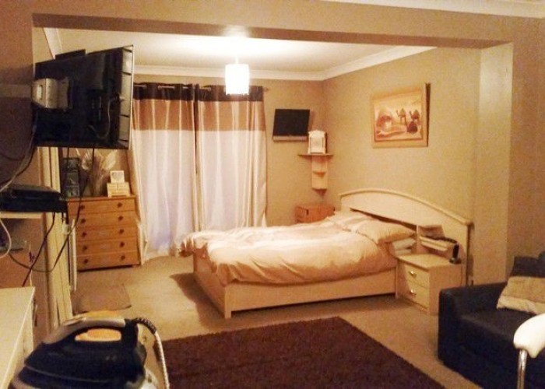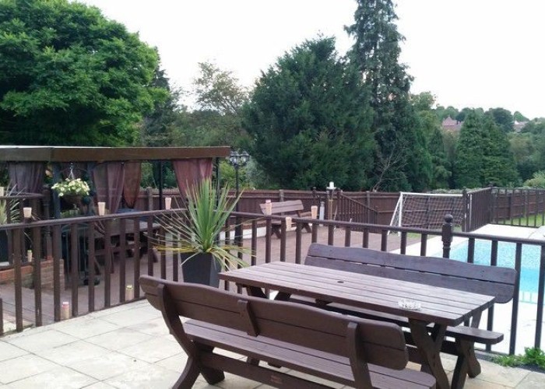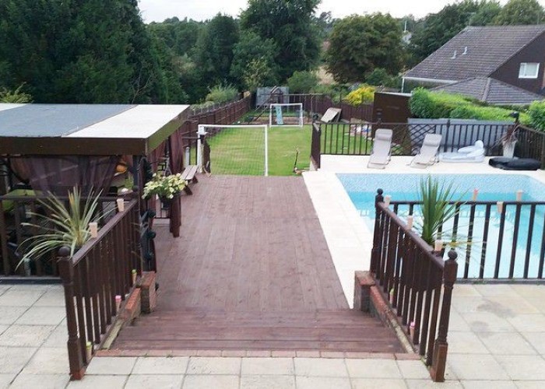Family Home Film Location
-
- Ref. No.: SE1231
- Location: Buckinghamshire, United Kingdom
- Within the M25: No
- Get printable PDF
5 bedroom detatched house in a village on the boundary of the M25
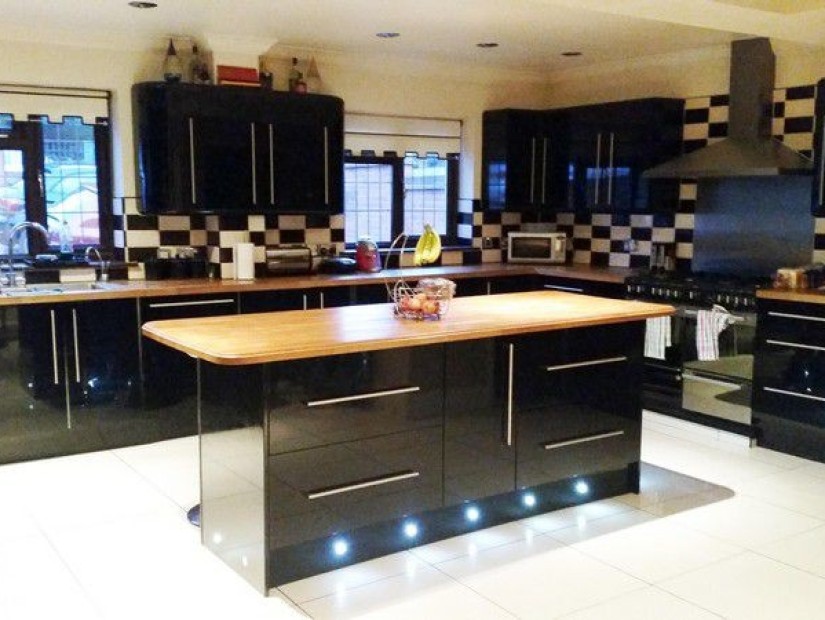
Categories:
Interior
5 double bedroom spacious house.
On the ground floor there is a large entrance hallway with double doors opening into it from porch area.
There are 3 double bedrooms, one with an en-suite and walk in wardrobe - which also has access to the conservatory.
There is a kitchen with island dining area and american fridge freezer. All white goods are hidden, including washing machine and dishwasher. T kitchen also an instant hot water tap.
The living room has a 66inch flat screen which is mounted to the wall. There are 3 sofas and 2 armchairs in the room, 2 long coffee tables and a large fish tank. At the back of the room it has double doors leading to the conservatory.
The first floor has two extra large double bedrooms that connect via two toilet rooms and a sauna and shower.
One of the bedrooms has a four poster bed and the other room has a dressing table and a nail bar.
The second floor is a loft conversion with 2 single beds and a sofa with a 32inch flat screen mounted to the wall with cupboards for storage.
Bathroom Types
- En-suite Bathroom
- Family Bathroom
- Modern Bathroom
- Sauna
- Shower Room
- Steam Room
- Walk in Shower
Bedroom Types
- Double Bedroom
- Four Poster Bedroom
- Spare Bedroom
- Teenager's Bedroom
- Walk In Wardrobe
Facilities
- Domestic Power
- Internet Access
- Mains Water
- Shoot and Stay
- Toilets
Floors
- Carpet
- Marble Floor
Interior Features
- Furnished
- Modern Staircase
Kitchen Facilities
- Aga
- Breakfast Bar
- Cutlery and Crockery
- Gas Hob
- Island
- Kitchen Diner
- Large Dining Table
- Open Plan
- Pots and Pans
- Range Cooker
- Small Appliances
- Utensils
Kitchen types
- Coloured Units
- Kitchen With Island
Rooms
- Bar
- Conservatory
- Dance floor
- Hallway
- Living Room
- Loft
- Lounge
- Porch
- Reception
- Store Room
Walls & Windows
- Bay Window
- Exposed Brick Walls
- Large Windows
- Painted Walls
- Stained Glass Windows
- Wallpapered Walls
Exterior
the front of the house has a driveway big enough for 4 cars. there is a water feature as well as some plants next to the front door. the side gate leads to the garden which starts with a patio area with garden swing and ratten day bed (double). going down onto the decking there is a 8m * 5m built in swimming pool and amble seating tables and benches. there is lighting on the decking area aswell. leading down to the grass area there is an outside toilet, outbuilding for storage and children's playground. there are spot lights along the wall to the garden.
Exterior Features
- Back Garden
- Decking
- Garden Shed
- Outbuildings
- Outdoor Pool
- Patio
- Waterfall
Parking
- Driveway
- On Street Parking
Views
- Countryside View
