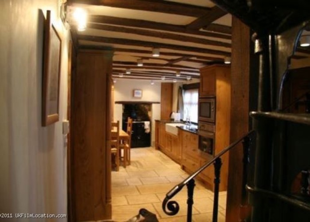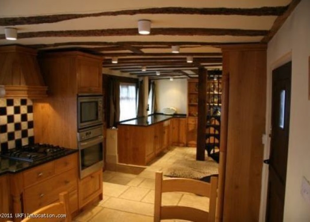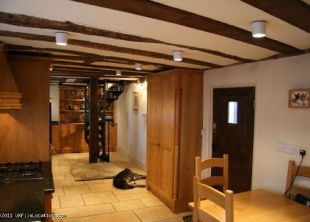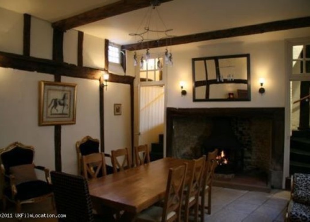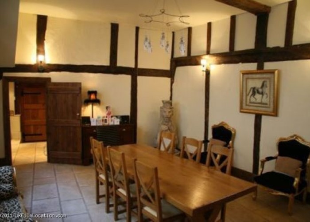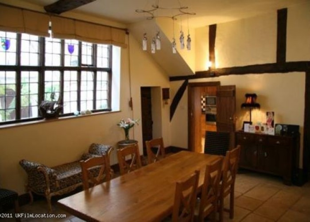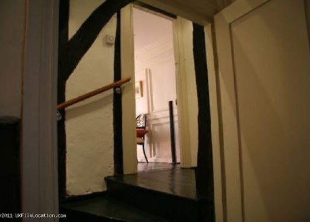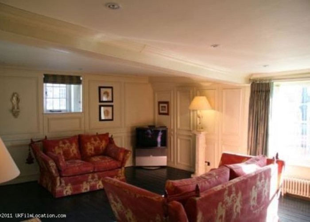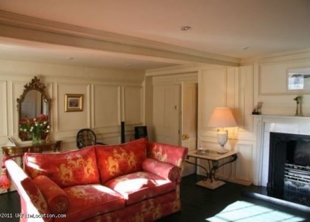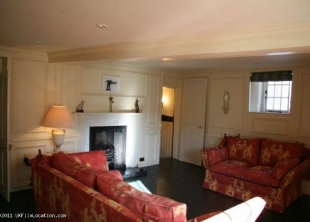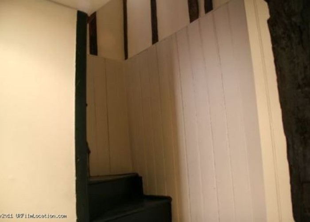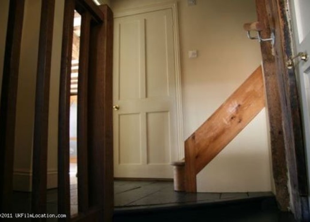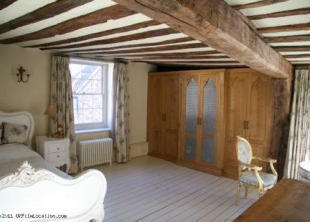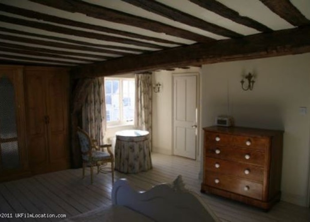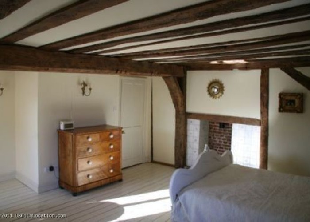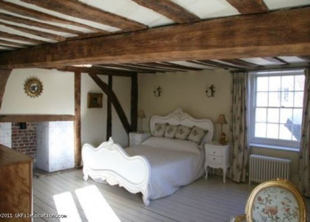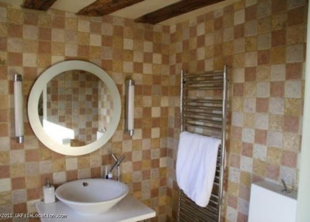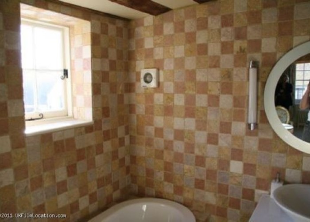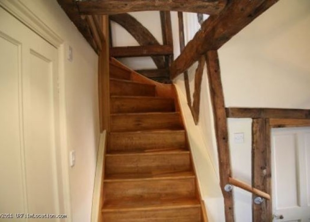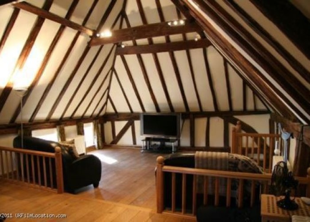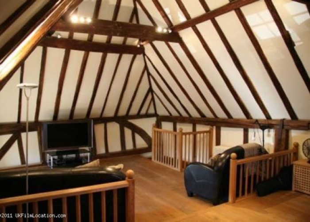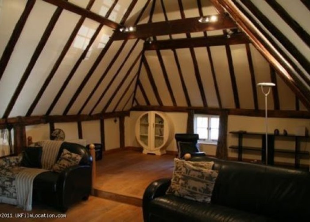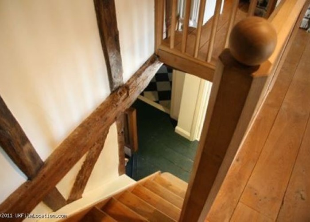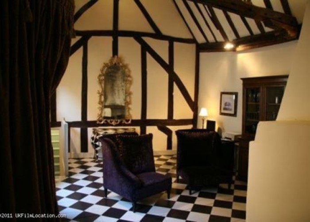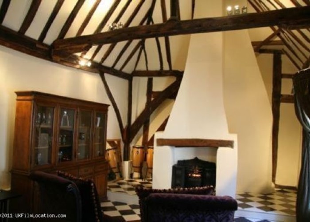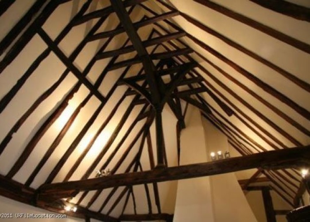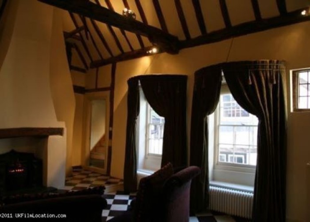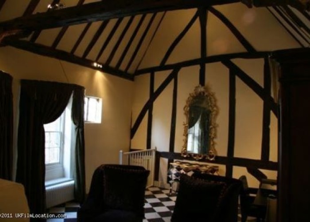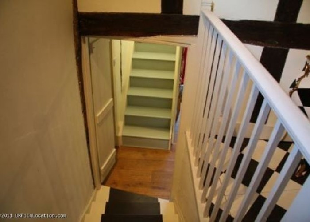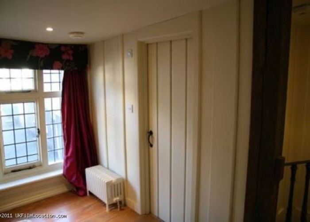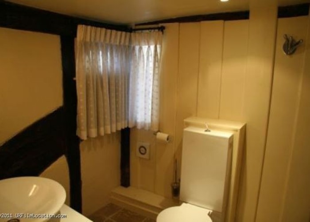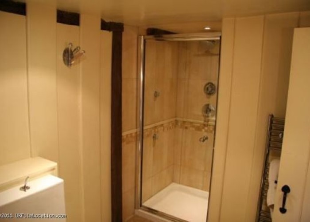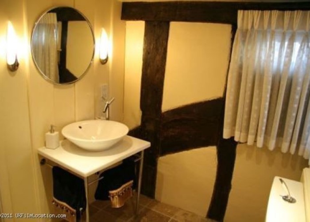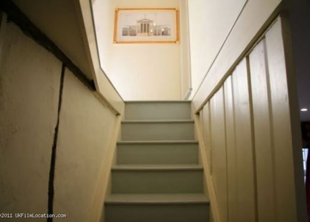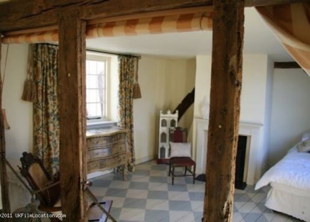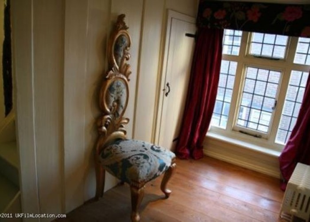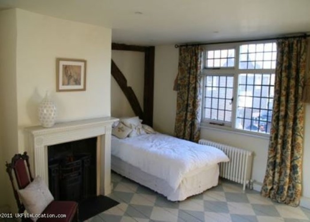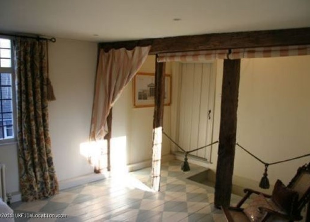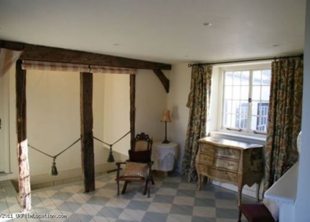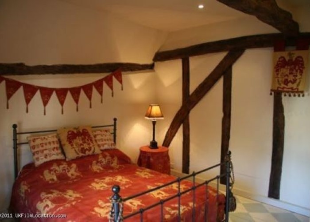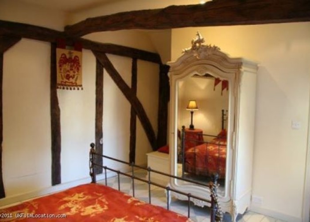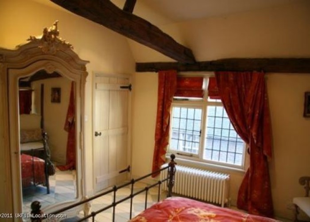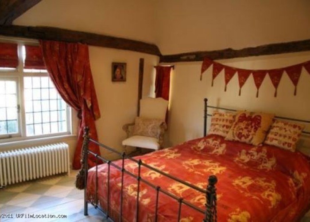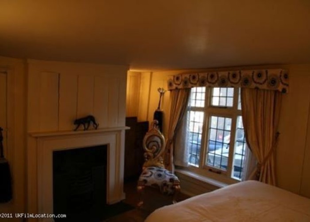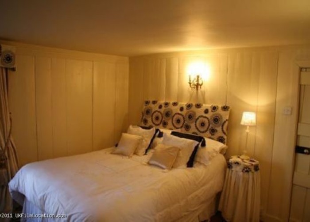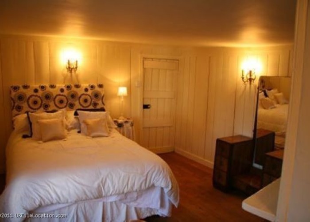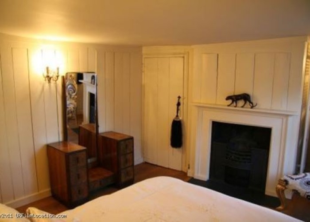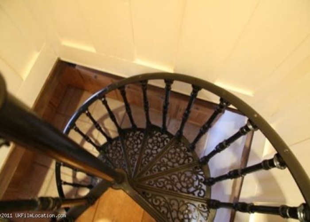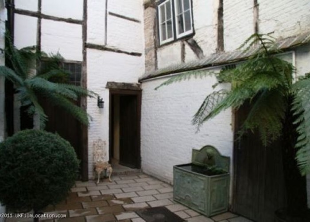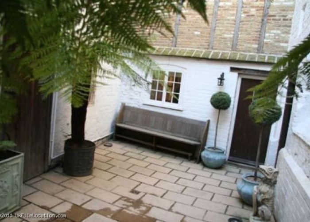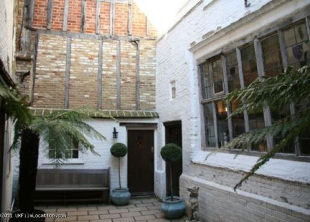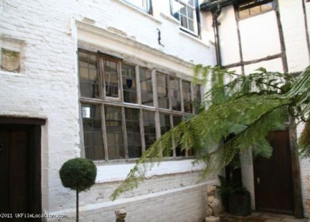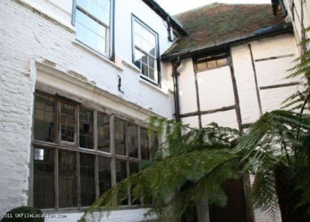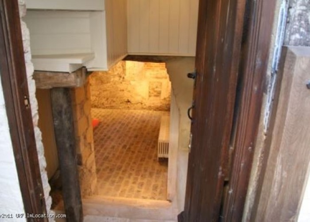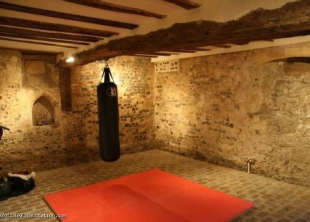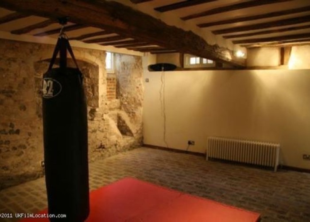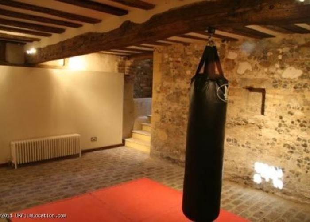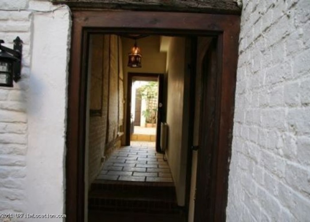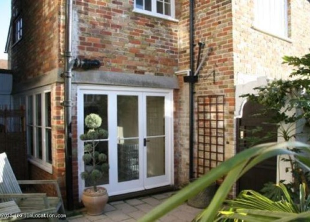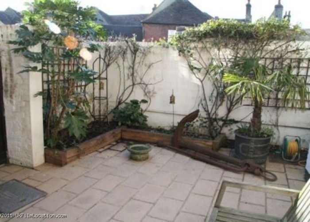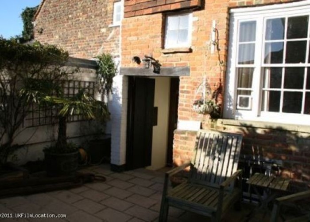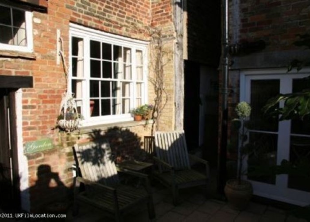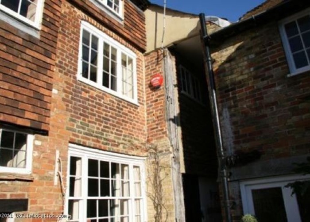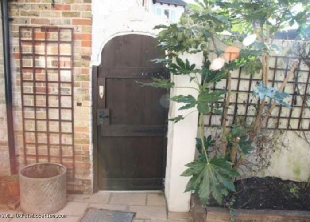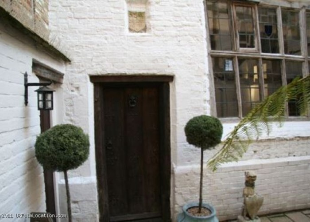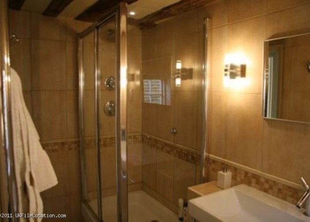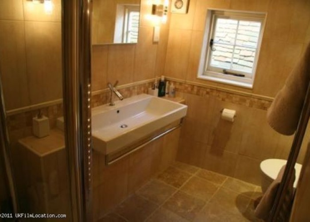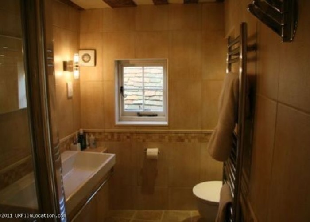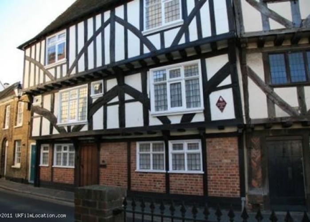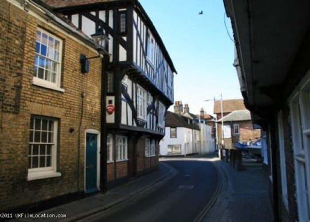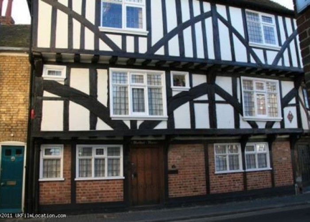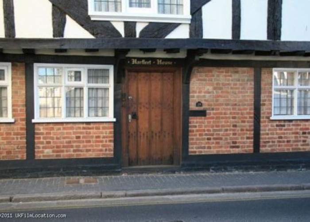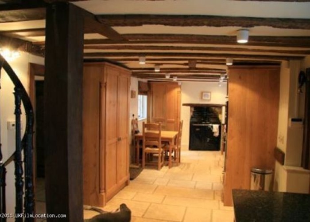Large Imposing Medieval Hall House for Filming
- Ref. No.: SE0995
- Location: Kent, United Kingdom
- Within the M25: No
- Get printable PDF
Period family home set in a lovely town available for filming and photo shoots.
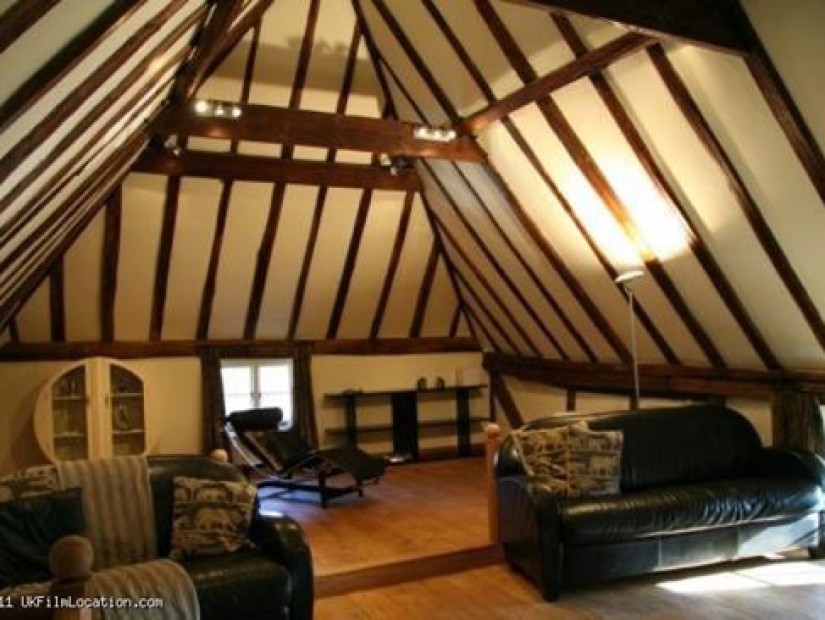
Categories:
Gallery
Interior
Originally a wealthy Merchant’s House and now Grade II listed, it is a superb example of a medieval hall house with a small courtyard behind the front range and an undercroft (stone cellar) dating back to Norman times.It has a three-storey jettied front range and a hall behind. It is one of the best preserved buildings of its type remaining in England.Set in Strand Street in the historic town of Sandwich which has the longest row of timber framed houses in Europe and claims to be ‘the completest medieval town in England’.The house has been fully modernised inside by its present owners, whilst retaining many original features, including fine timber framing and beams throughout, with an amazing ‘king post’ vaulted ceiling upstairs and some charmingly uneven floors.Open to the public one day a year and featured in English Heritage book, the house provides a wonderful base in this beautiful part of south east England; there are lovely river sidewalks straight from the door to famous ‘links’ golf courses by the sea and opportunities for all manner of outdoor activities – cycling, bird watching, horse riding, golf and fishing, as well as horse racing at Folkestone, while a little further are the cathedral city of Canterbury and the beautiful coastline stretching from the white cliffs of Dover’s harbour around to Broadstairs, a most vibrant Dickensian seaside town.Overview Inside The HouseUpon entry to the House you are greeted by a large luxury fitted kitchen with integrated Miele appliances, granite work surfaces and a small inglenook fitted with an AGA.* A large oak door ahead draws you into the impressive dining room with a huge 'Inglenook' fireplace, Galleon ship’s window reputedly from the Spanish Armada, stone flooring, and two staircases taking you up to a panelled sitting room and upper floors.* The first floor offers an enormous room which formed part of the original hall with a fireplace dating from 1500 and an exquisite vaulted ceiling.* There are two double bedrooms, one with en-suite facility and another two bathrooms.* A staircase to the second floor hosts a further two double bedrooms.* Another small staircase takes you up to a huge galleried area which is currently used as a T.V. lounge with dual aspect and stunning beam arrangement.In essence this large four bedroom, three bathroom home is very versatile regarding the configuration of rooms and would be ideal for a period drama or photographic project.Green Room FacilitiesThere is a summer-house in the rear courtyard garden which would be ideal for a ‘green room’ and parking for two vehicles.Property DetailsEntrance through large oak door:Kitchen - 28' x 9'6 (8.5m x 3.0m)* Custom made solid oak units, granite work surfaces, Miele appliances, limestone floor, and spiral staircase to upper floor. Oak door to inner courtyard.Basement/Undercroft - 17’6 x 14.0’ (5.25m x 4.25m)Dining Room - 20'1 x 15'5 (6m x 4.75m)* Galleon ship’s window reputedly from the Spanish Armada, limestone floor, very large inglenook housing a reproduction gas fire, small stair case on both sides to:Sitting Room - 19'6 x 17'1 (6m x 5.25m)* 17th century wood panelling, original fireplace with marble hearth hosting a gas fire and solid oak flooring throughout.First Floor (rear)Master Bedroom 1 - 17'6 x 16'10 (5.25m x 5.0m).* Original fireplace with delft tiles and painted oak floor.En-suite Bathroom* ‘Bette’ bath, Philip Stark Wash hand basin, WC, and ladder rack radiator.Shower room* Fully tiled, contemporary shower, Philip Stark double hand basin , WC and tiled flooringStaircase leading to Second Floor (rear)* Galleried T.V. Lounge: 26’4†x 17’4†(8m x 5.25m) dual aspect, oak floorLibrary (part of original hall)* Connects rear of house to front of house - 25’2†x 15’10†(7.75m x 4.75m)* Painted wooden ‘harlequin’ floor, huge fireplace and vaulted beamed ceiling with king post.First Floor (front):* Oak landing with under stairs cupboardBedroom 2 - 15’9†x 11'2 (4.75m x 3.5m)* Original fireplace with reproduction gas fire, oak floorShower room* Full tiles, contemporary shower, Philip Stark hand basin, WC and tiled floor.Staircase leading to:Second Floor (front):Bedroom 3 - 18'11†x 12'8 (5.75m x 3.75m)* overlooking inner courtyard, original fireplace with reproduction gas fire, Harlequin painted wood floor, open aspect.Bedroom 4 - 15'11 x 13'7 (4.75m x 4.0m)* Harlequin painted wood floor.Outside inner courtyardNorman under croft - 17’6†x 14.0’ (5.25m x 4.25m)* Original flint walls and ‘Caen’ limestone as in Canterbury cathedral. Brick floorPassageway leading to:Summerhouse and small courtyard rear garden.General Location DetailsSandwich itself is a medieval town; just outside of which are the remains of a Roman fort at Richborough. There are a variety of excellent local amenities including shops, restaurants and pubs.Sandwich town has a 75 minute rail link to London together with Kent International Airport some 5 minutes drive away.
Bathroom Types
- Modern Bathroom
- Shower Room
Bedroom Types
- Double Bedroom
Facilities
- Domestic Power
- Green Room
- Internet Access
- Mains Water
- Toilets
Floors
- Painted Floors
- Real Wood Floor
- Stone Floor
Interior Features
- Furnished
- Period Fireplace
- Period Staircase
- Spiral Staircase
Kitchen Facilities
- Aga
- Eat In
- Gas Hob
- Large Dining Table
Kitchen types
- Contemporary Kitchen
- Wooden Units
Rooms
- Basement
- Dining Room
- Library
- Living Room
Walls & Windows
- Exposed Beams
- Exposed Brick Walls
- Large Windows
- Painted Walls
- Paneled Walls
Exterior
Exterior Features
- Courtyard
- Walled Garden
Parking
- Parking Nearby
Views
- Residential View
