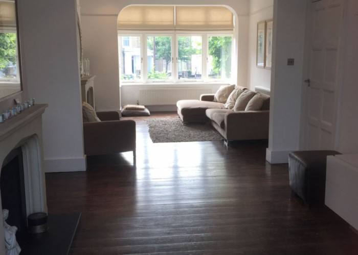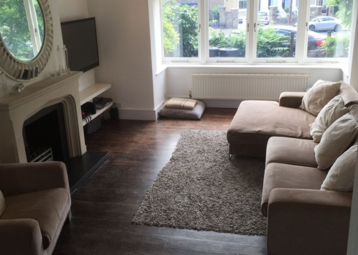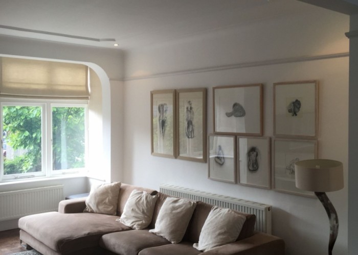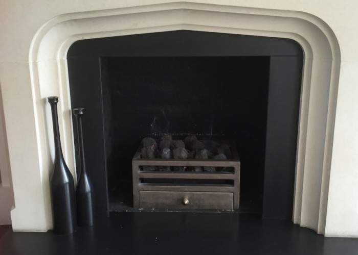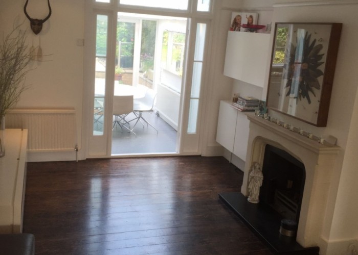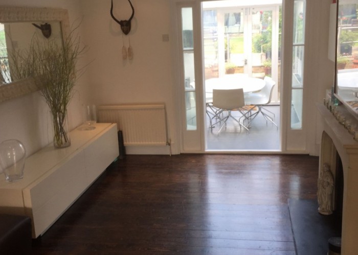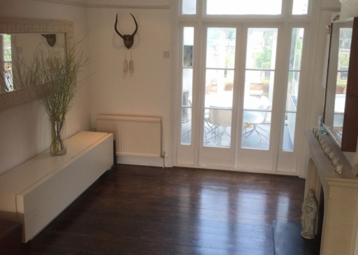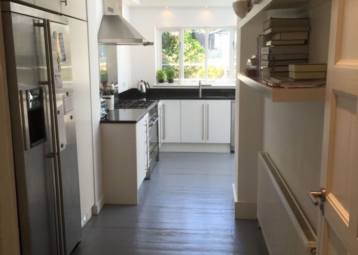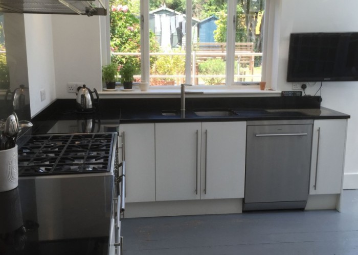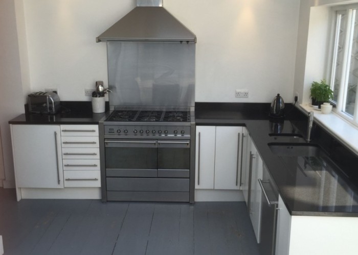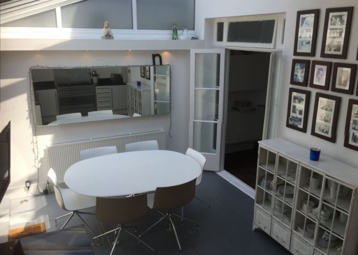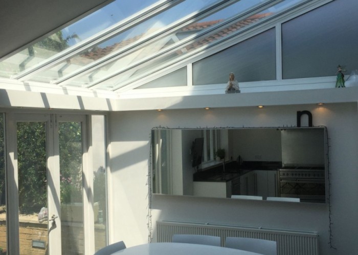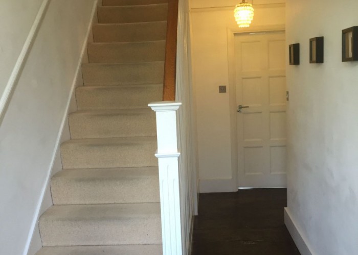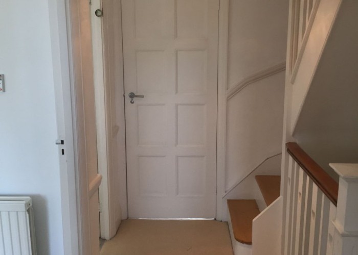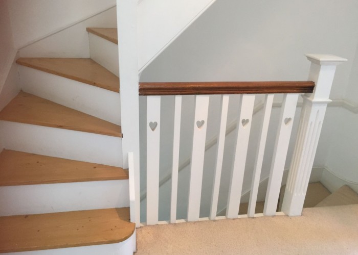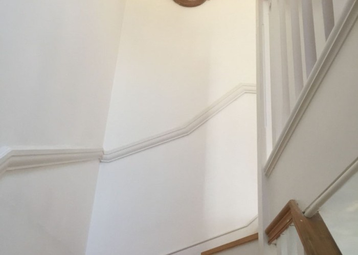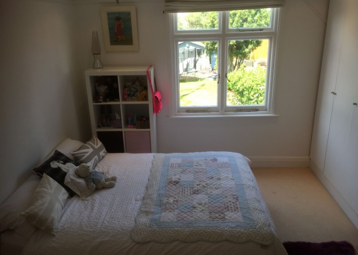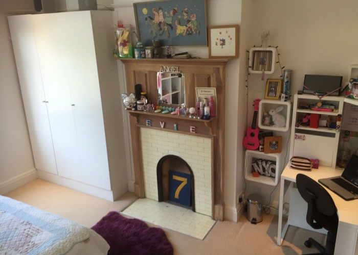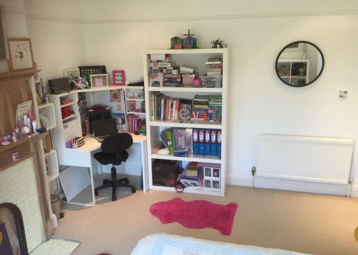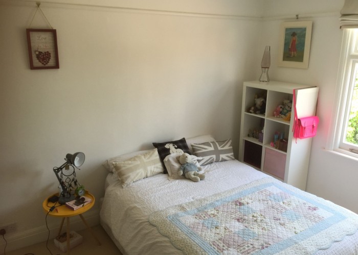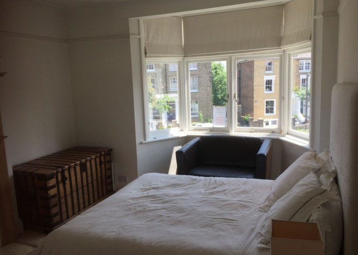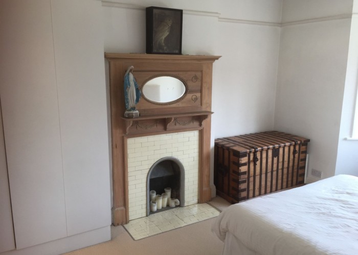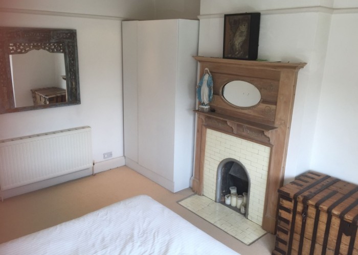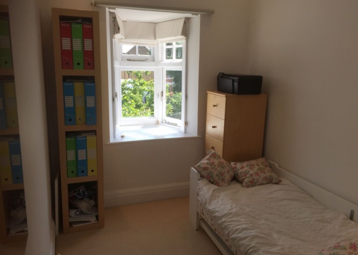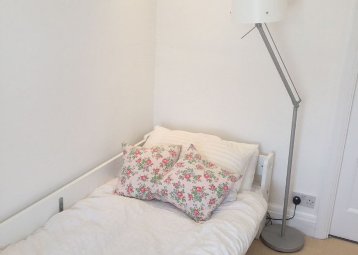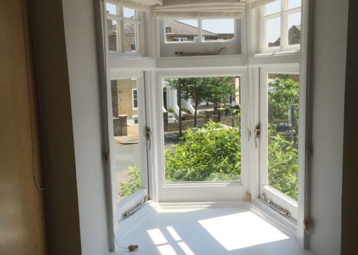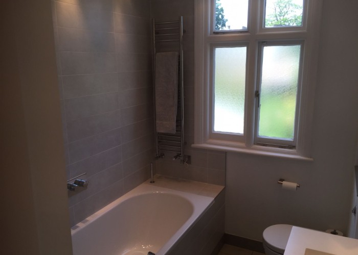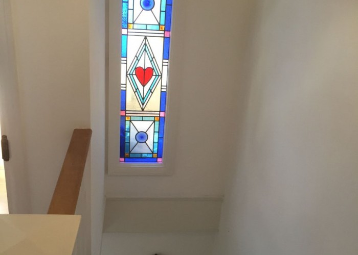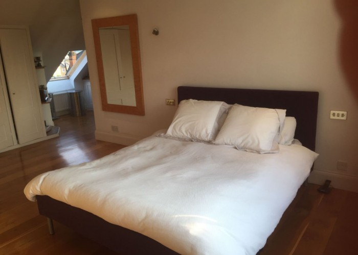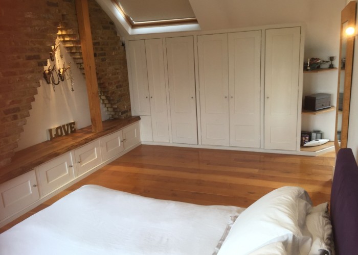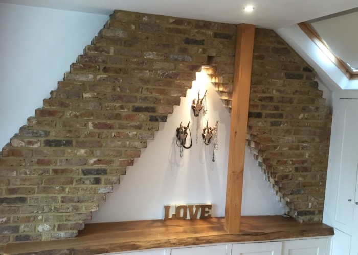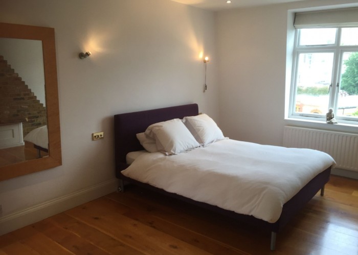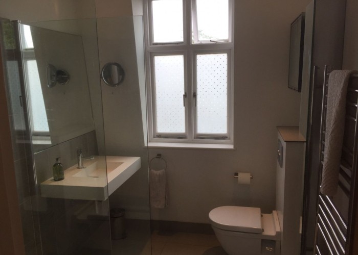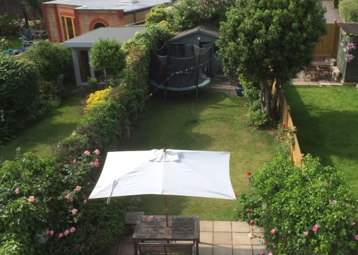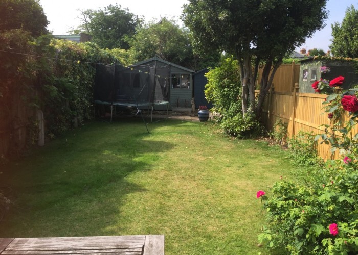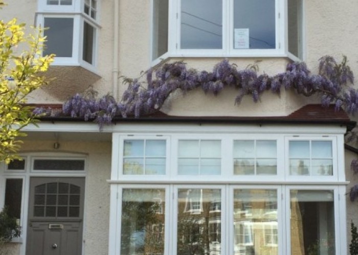London: 1920s Terraced Family House With Contemporary Interior For Filming
-
- Ref. No.: LON2391
- Location: London, United Kingdom
- Within the M25: Yes
- Travel Zone : 2
- Get printable PDF
Bright, light, neutral family home with beautiful contemporary minimalist interior throughout. Spacious through living-room leading into glass roofed conservatory style eat-in kitchen/dining room.
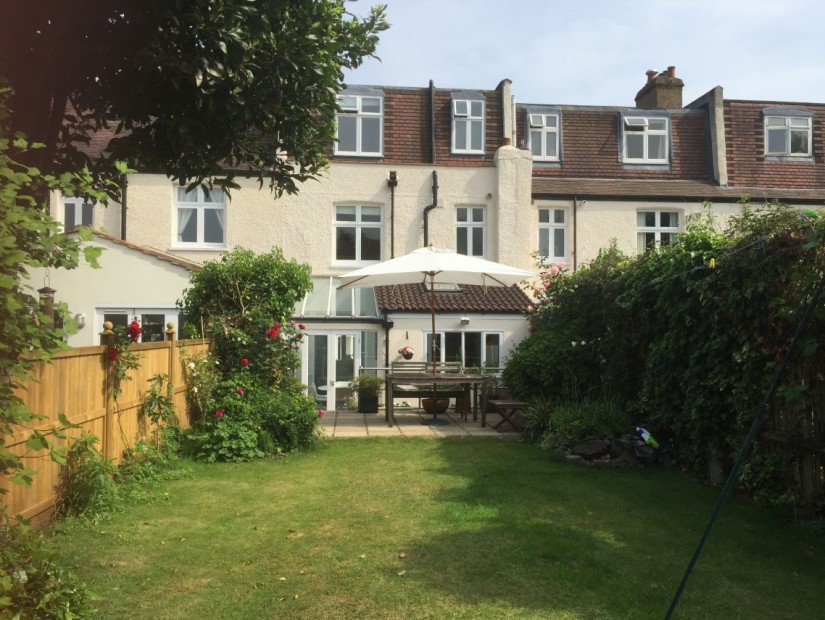
Categories:
Gallery
Interior
The entrance hall, which has white painted walls and dark oak flooring, leads through to the south-east facing large, double reception room ( approx. 9.4m x 4m) which is flooded with natural daylight as a result of the large 4m wide, triple aspect, square bay original casement timber window with natural coloured roman blinds. This room has white painted walls, dark oak flooring, two working gas fireplaces with limestone surrounds and black slate hearths, original subtle cornicing and ceiling detail, original picture rails and original french doors opening onto the dining area of the eat-in kitchen which is also flooded with natural light from the conservatory style glass roof.
The L-shaped kitchen can also be accessed directly from the entrance hall. The kitchen consists of white painted walls, white painted cupboards with brushed steel handles, black polished granite worktop and 1.5 bowl stainless steel sinks. The floor is painted dark grey. There is white painted french doors opening onto the paved patio and garden beyond. The kitchen and back garden are facing north-west.
The stairs and landing have white painted walls with a dado rail as the stairs rise and neutral carpet. There is original, rectangular spindles, painted white, with original heart cut-out detail and the original polished oak banister.
The family bathroom, which consists of a double-ended white steel bath with overhead shower and bi-folding frameless bath screen, WC with concealed cistern and open shelving above, white composite basin with single stainless steel mixer tap, polished steel heated towel rail and a build-in airing cupboard with handleless floor to ceiling white doors.
The back, north-west facing, (approx. 4m x 3.8) teenager's double bedroom has white painted walls with original picture rail, neutral carpet, original tiled fireplace (not working) with wooden surround/over-mantle, original subtle cornicing, built-in wardrobe and original timber casement window with neutral coloured roman blind.
The front, south-east facing, double bedroom, (approx. 4m x 3.8m) which is flooded with natural light, has white painted walls with original picture rail, original tiled fireplace (not working) with wooden surround/over-mantle, original subtle cornicing, built-in wardrobe and large original triple aspect, timber, casement bay window with neutral coloured roman blinds.
The small single bedroom has white painted walls with original picture rail, neutral carpet and the most delightful small, triple aspect, original timber bay window.
The stairs and landing to the second floor/ loft bedroom, which is speckled with different colours of light from the stained glass window, has white painted walls and oak stair treads, rectangular spindles painted white with heart cut-out detail and a natural finished oak banister. The flooring on the landing is polished wide plank oak floorboards.
The large master bedroom/ loft room, ( approx 4m x 5m), which is filled with natural daylight because of the two skylights in the pitched roof and one timber casement window to the rear, is a clam, spacious and uncluttered space. The walls are painted white with the exception of the exposed brickwork, which is the focal point of the room. There is a wall of built-in wardrobes and low level cupboards which are all painted white with small brushed steel handles. There is recessed spotlights in the ceiling, along with brushed steel reading spotlights in the wall on both sides of the bed.
The second floor shower room, which consists of a large walk-in shower (approx. 1500mm x 1200mm) with overhead and hand shower, white composite basin with polished steel mixer tap, wall hung WC with concealed cistern and polished steel heated towel rail. The walls are painted white and the tiles on the floor and wall are grey.
Bathroom Types
- En-suite Bathroom
- Family Bathroom
- Modern Bathroom
- Shower Room
- Walk in Shower
Bedroom Types
- Double Bedroom
- Single Bedroom
- Spare Bedroom
- Teenager's Bedroom
Facilities
- Domestic Power
- Internet Access
- Mains Water
- Toilets
Floors
- Carpet
- Painted Floors
- Real Wood Floor
- Tiled Floor
Interior Features
- Furnished
- Modern Fireplace
- Period Fireplace
- Period Staircase
Kitchen Facilities
- Cutlery and Crockery
- Eat In
- Gas Hob
- Large Dining Table
- Open Plan
- Pots and Pans
- Range Cooker
- Small Appliances
- Utensils
Kitchen types
- Cream & White Units
Rooms
- Conservatory
- Hallway
- Living Room
- Loft
- Reception
Walls & Windows
- Bay Window
- Blacked Out
- Exposed Brick Walls
- Large Windows
- Painted Walls
- Skylights
- Stained Glass Windows
Exterior
The property is on a friendly, quiet, tree-lined street where most of the neighbours know each other and get on well.
The front of the house is pebble-dashed and painted a light, neutral colour. The front door, which is original, is painted dark grey with the original mottled glass panel. The front garden, which is approx. 4m x 6m, has a beautiful Spring flowering Magnolia tree, numerous evergreen shrubs and there's a mature wisteria growing up the front of the house to first floor level. There's a tarmac garden path and large gravelled area from the gate to the front door.
Exterior Features
- Back Garden
- Front Garden
- Garden Shed
- Lake/Pond
- Patio
Parking
- On Street Parking
Views
- City Scape View

