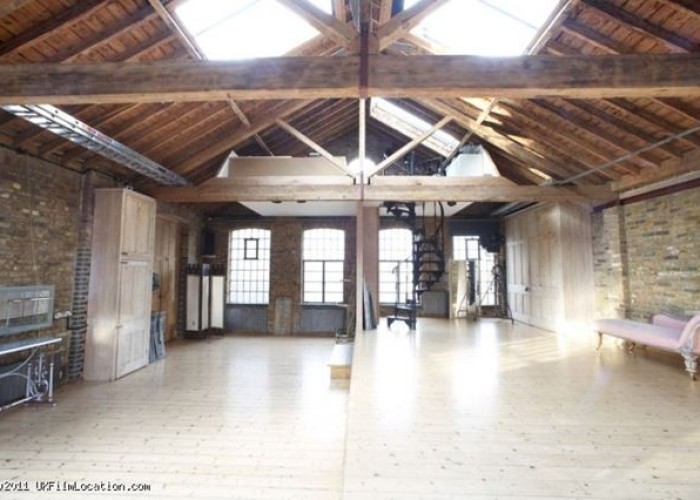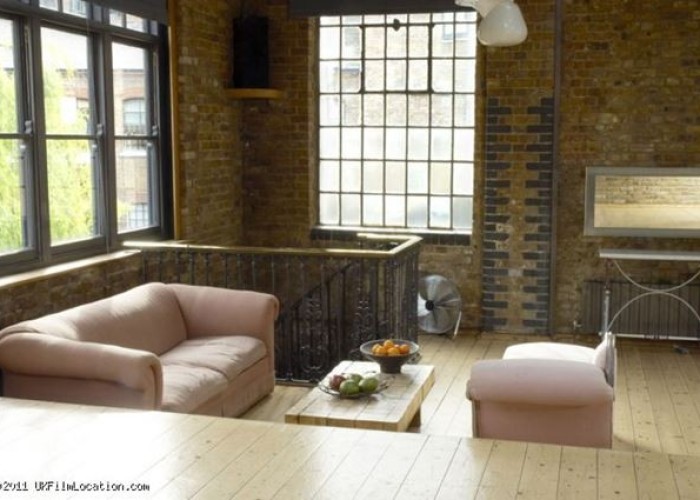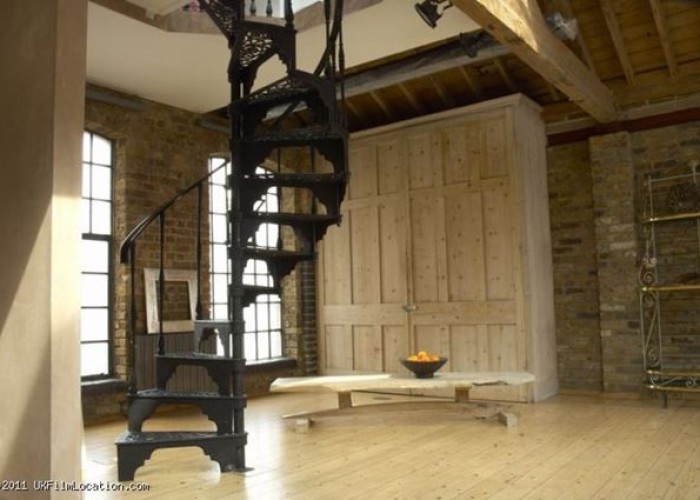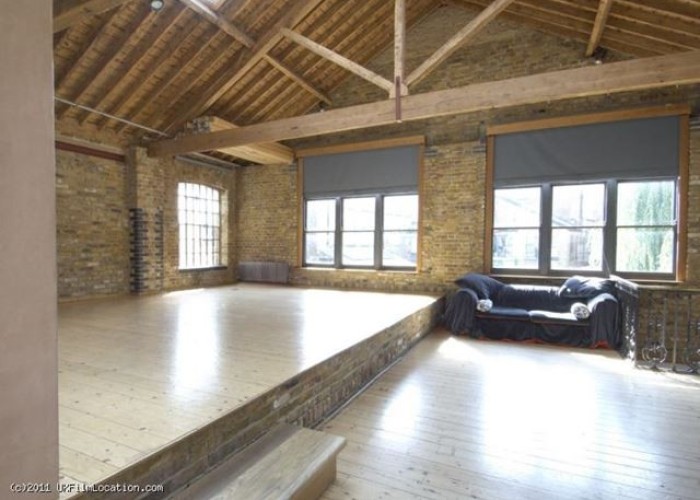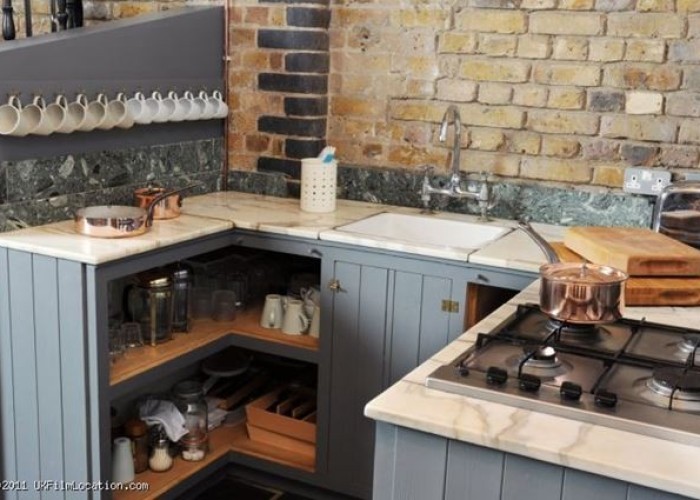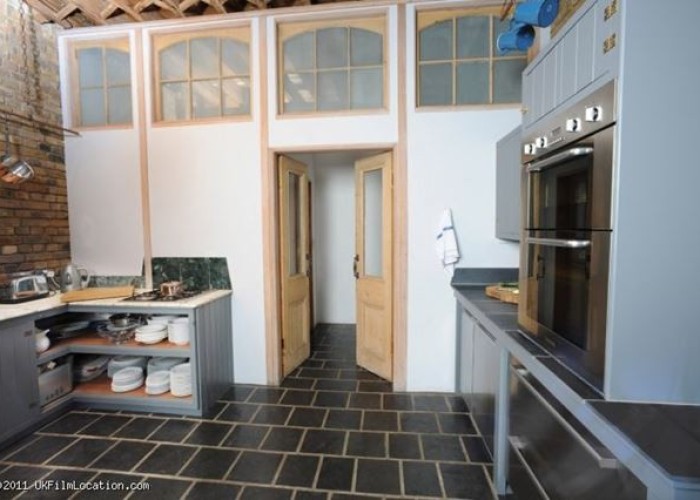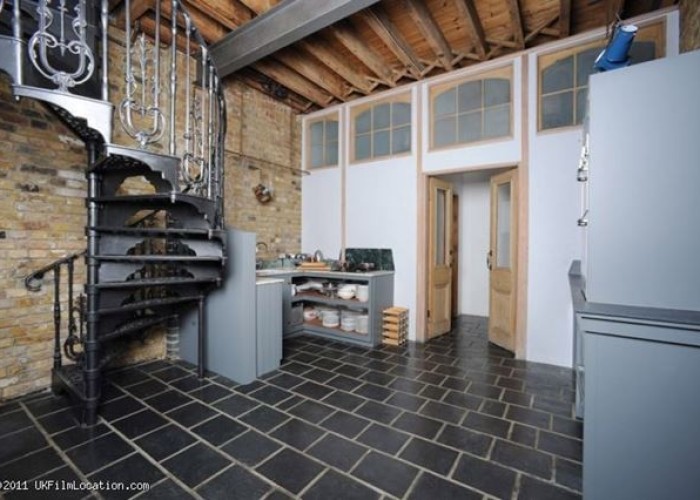London Loft Studio With Exposed Brickwork London For Filming And Events
-
- Ref. No.: LON1697
- Location: London, United Kingdom
- Within the M25: Yes
- Travel Zone : 2
- Get printable PDF
Loft studio with exposed brick walls, stripped flooring, and industrial windows (blackout option)
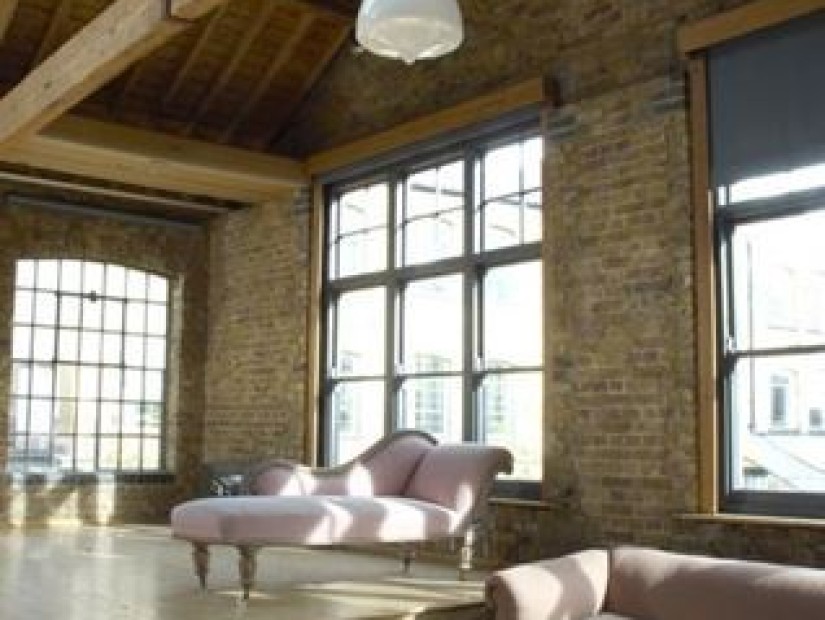
Categories:
Interior
This location is available on its own or to be used in conjunction with LON1077K
Photographers enjoy it being south facing and with an abundance of natural light, but for film makers we also have blackout blinds on all the windows. There are two fully equipped kitchens, a large marble bathroom/changing area, makeup mirror, sanded wooden floors, original Victorian brick walls, polished Welsh slate entrance, original Crittall windows and two wrought iron spiral staircases, plus alternative access for easy loading/un loading, 3 Phase power, 24 hour security and catering on request. Facilities Available To Film Makers The studio is a converted Victorian zip and suspender factory, set within a private courtyard. The studio is used for a variety of film and stills shoots, alongside hosting conferences, presentations and fashion events etc. Despite its central location the studio is amazingly quiet, and therefore suitable for any production requiring sound recording. A split level studio of just under 1000 sq feet, adjoining a large fully equipped kitchen of 500 sq feet. Both areas have high pitched roofs, with exposed Scotts pine roof trusses. A balcony complete with custom built French doors is an amazing new feature for shooting within the kitchen and also means that lighting cranes are no longer needed. Main Spaces/Rooms: Split level studio space - W 30ft x D 30ft x H 20ft * Sanded wooden floor boards * Original Victorian brick walls * Crittal windows * High pitched ceiling with exposed Scotts pine roof trusses Main Kitchen - W 25ft x D 20ft x H 11ft * Sanded wooden floor boards * Original Victorian brick walls and Crittal windows * High pitched ceiling with exposed Scotts pine roof trusses. Features - * New glass balcony with custom made French doors facing private courtyard * Equipped with two hobs, one built into its own movable unit * Sandblasted windows on one side for shooting against * Marble topped island * 2nd smaller prep kitchen with 3rd hob and 2nd oven * We are set within a private courtyard in which it's possible with prior notice to shoot in at extra cost (dictated by the courtyard association ) Disabled access * Limited to the ground floor. Transportation The studio is just 10 mins walk from Liverpool Street main line station and underground, 5 mins from Old Street, and is served by numerous bus routes. Parking We have an underground car park in which spaces can be booked with notice, and also have permits for street parking. Both areas are at a cost of £15 per space per day. Power * 3 phase and domestic power Accommodation * We have many hotels nearby and can recommend if necessary Catering * In-house catering available - Details on request Additional Services * Green room * Editing suites etc
Facilities
- 3 Phase Power
- Green Room
- Internet Access
- Mains Water
- Toilets
Floors
- Real Wood Floor
Interior Features
- Spiral Staircase
Kitchen types
- Coloured Units
Walls & Windows
- Exposed Beams
- Exposed Brick Walls
- Industrial Windows
Exterior
Parking
- Off Street Parking
Views
- Industrial View
