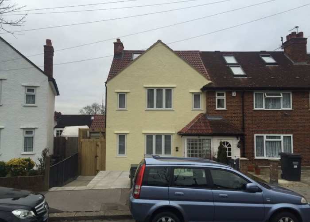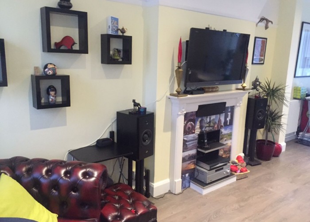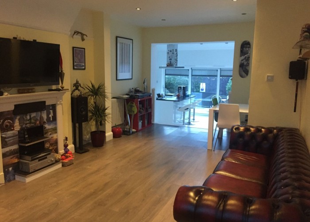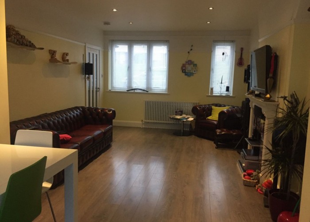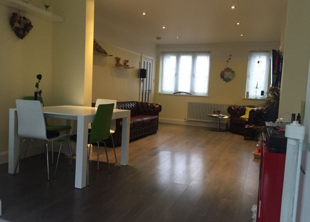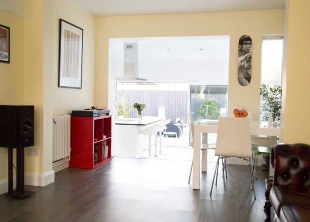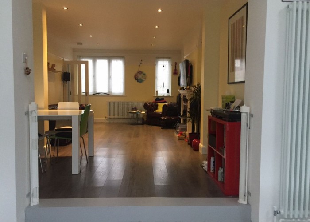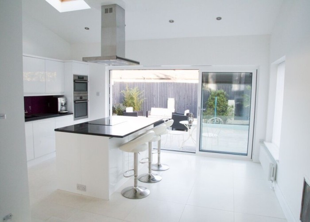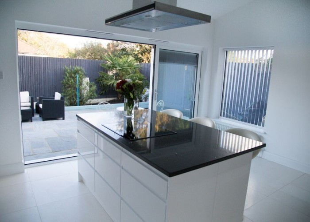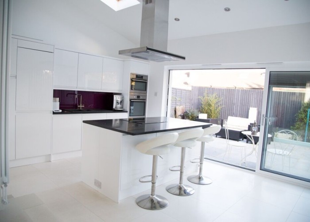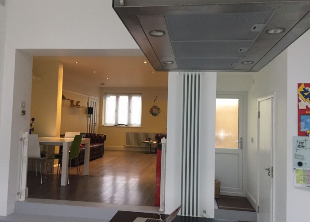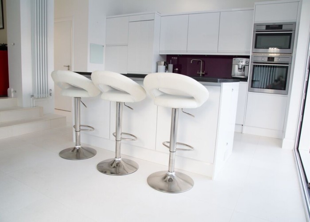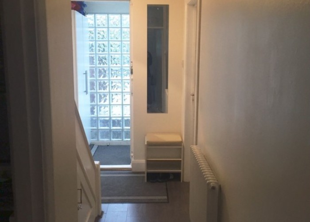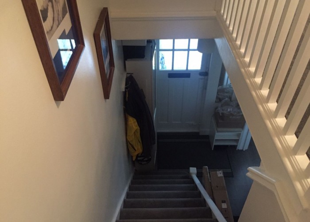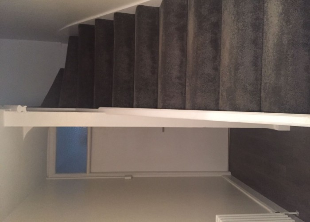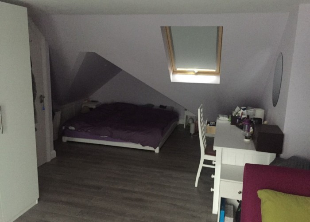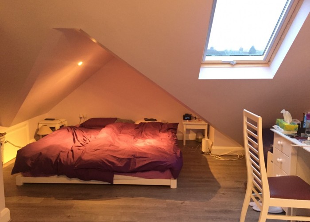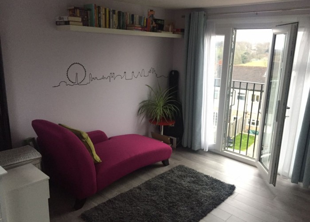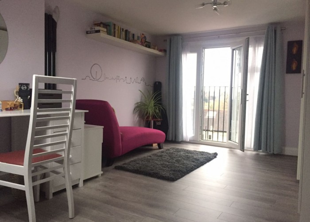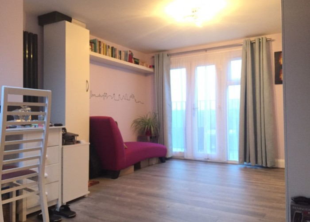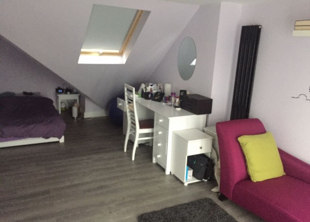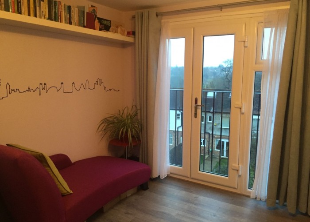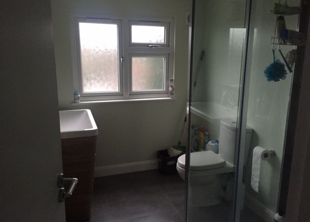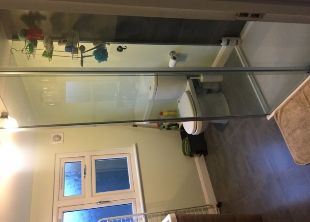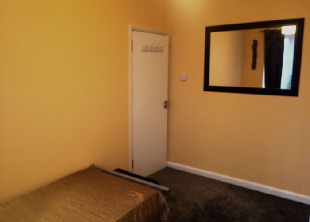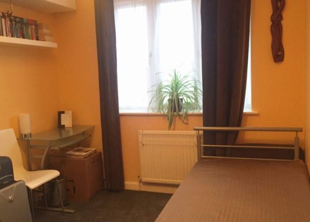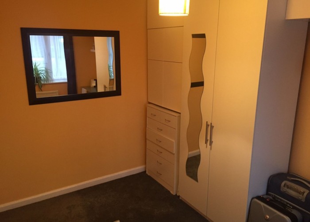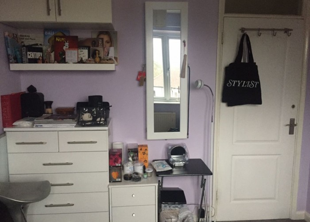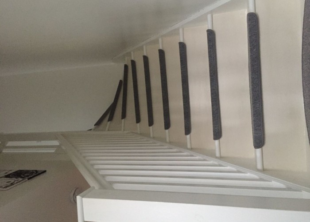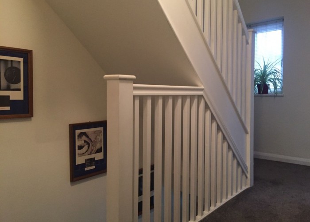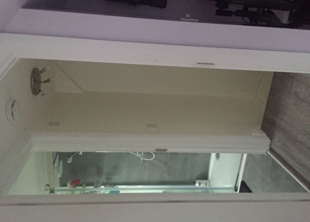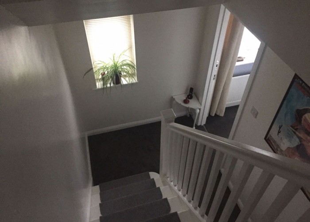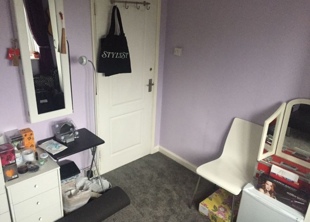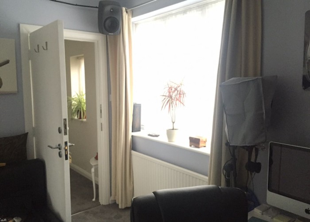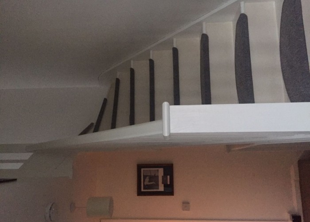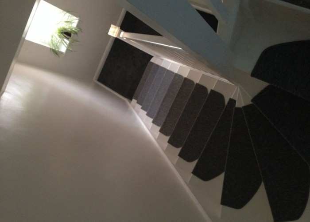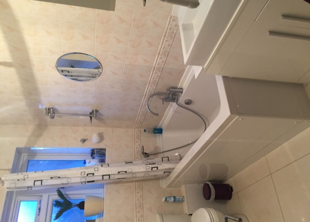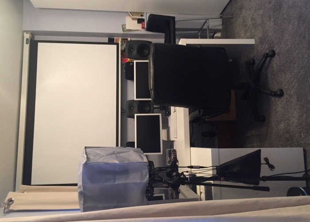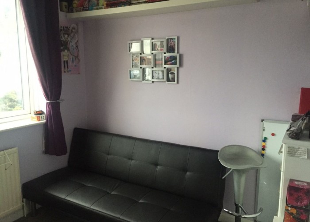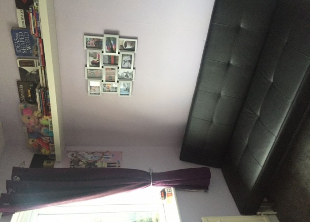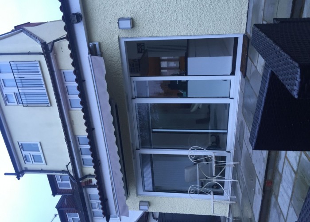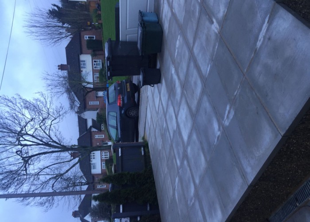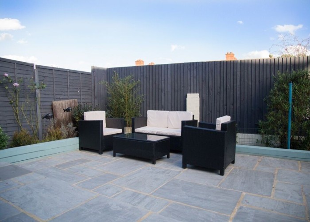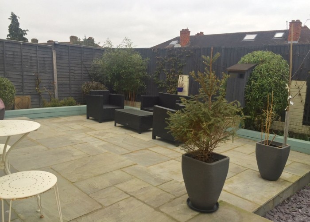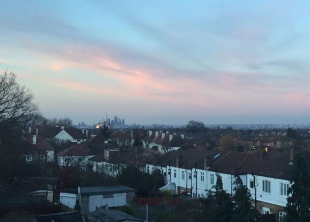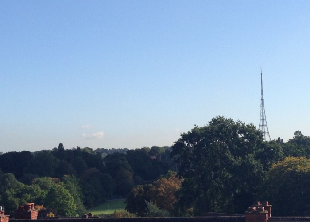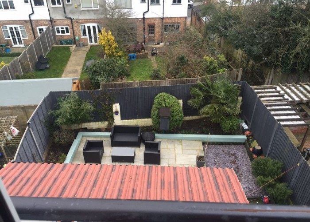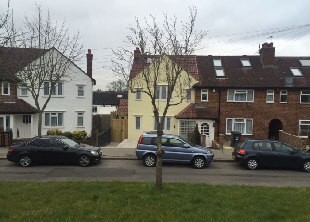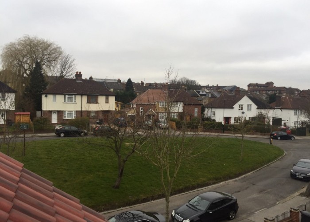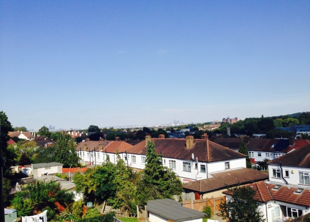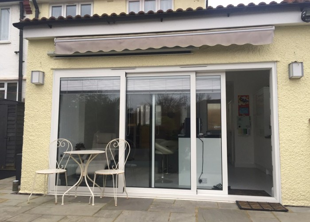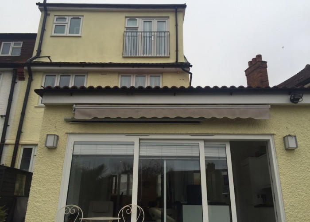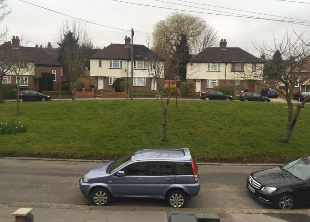London: Modern Open Plan Family Home Available For Filming And Photo Shoots.
-
- Ref. No.: LON2283
- Location: London, United Kingdom
- Within the M25: Yes
- Travel Zone : 4
- Get printable PDF
Modern 4-bedroom, open-plan kitchen, lounge, paved garden, with recording/mixing studio & makeup room
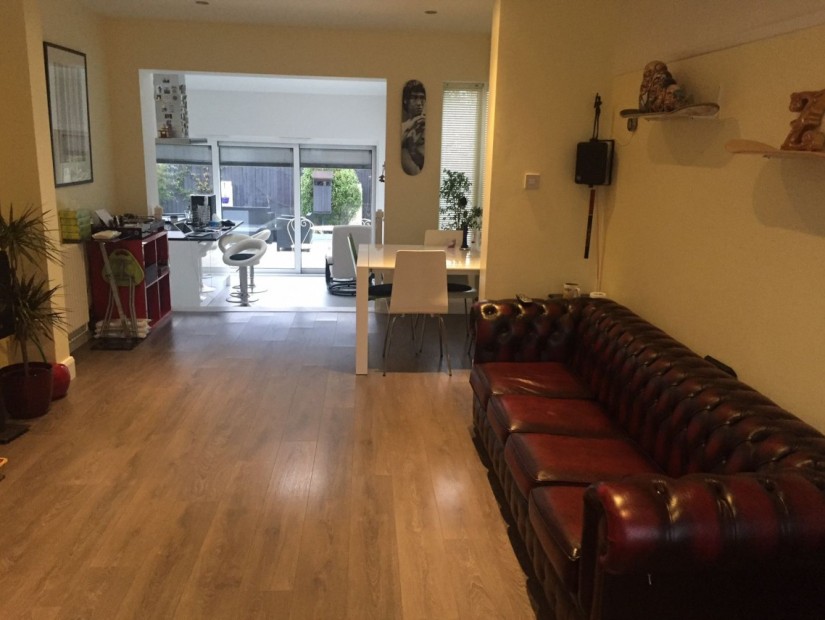
Categories:
Gallery
Interior
A modern, newly renovated 4-bedroom house, with a recording/mixing studio facility and a makeup room. A new, open-plan Magnet, white gloss kitchen with island, dark, granite worktop and bar stools. Kitchen has a poured, resin floor of a very light grey colour, nice, clean look throughout. The open-plan dining area with an extendable table, and a living room with 4-seater Chesterfield sofa and a Chesterfield armchair have laminate flooring. Contemporary style interior, minimalistic decoration and mostly white furniture. Light, airy, variety of very subtle, warm colours on the walls. 2 differing styles of tiled bathrooms, ground floor one with a bath, loft en-suite one with a standing shower. 3 toilets. Side access through secure gate for equipment or the crew. Kitchen opens up into the paved garden via 3-panel sliding doors with an awning attached for rainy days. 3 bedrooms located on the first floor, two of which are double bedrooms, one frequently more guest room, one functions as makeup/styling room with a long mirror, stools and a leather sofabed. The third room contains a ProTools 5.1 audio studio with recording/mix facilities and a cinema screen which might come handy on shoots, all windows are double-glazed, minimizing the outside noise. The second floor has the master bedroom in a converted, full-dormer loft, with an en-suite bathroom and a Juliette balcony with a panoramic view. Garden has outside electric power and water tap, plus a small shed, round the side. Side gated entrance has another electric plug outside, with water tap. The kitchen has a dog flap in the wall, it'a s dog-friendly house.
Bathroom Types
- En-suite Bathroom
- Modern Bathroom
- Shower Room
Bedroom Types
- Double Bedroom
- Single Bedroom
- Spare Bedroom
- Teenager's Bedroom
Facilities
- Domestic Power
- Internet Access
- Mains Water
- Toilets
Floors
- Carpet
- Laminate Wood Floor
- Tiled Floor
Interior Features
- Furnished
Kitchen Facilities
- Breakfast Bar
- Cutlery and Crockery
- Eat In
- Island
- Large Dining Table
- Open Plan
- Pots and Pans
- Prep Area
- Small Appliances
- Utensils
Kitchen types
- Cream & White Units
- Kitchen With Island
Rooms
- Dining Room
- Edit Suite
- Hair/Make-up Room
- Hallway
- Home Cinema
- Home Office
- Living Room
- Loft
- Lounge
- Office
Walls & Windows
- Large Windows
- Painted Walls
Exterior
Newly painted, pebble-dashed house on a quiet residential street, with a grass island view in the front. Off-street, paving slabs parking space. With double-glazed, uPVC windows, newly red tiles roofing, matching throughout. Off-street parking on paving slabs, side entrance leads into the kitchen, with a small toilet. House is on a quiet, residential street, with a nice grass island in the front, with blooming trees.
Exterior Features
- Back Garden
- Balcony
- Garden Shed
Parking
- Driveway
- Off Street Parking
- On Street Parking
Views
- City Scape View
- Residential View
