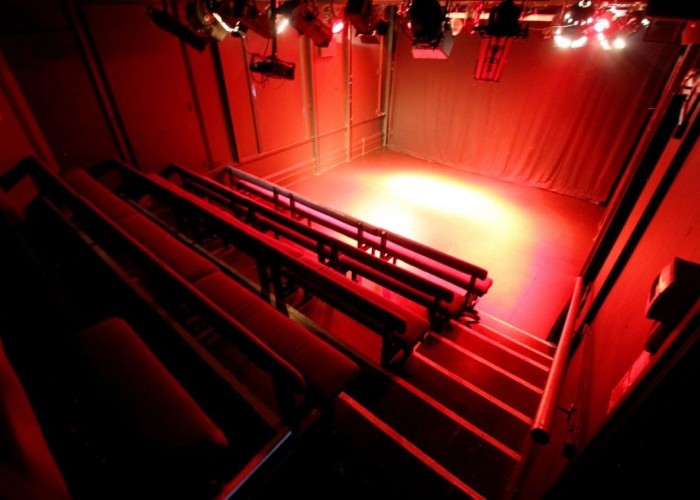London Theatre And Rehearsal Space For Filming
- Ref. No.: LON5709
- Location: London, United Kingdom
- Within the M25: Yes
- Travel Zone : 1
- Get printable PDF
Interior
Seating capacity of 42 people on a raked auditorium over 5 rows. STAGE AREA Stage: 5.40m (w) x 4.00m (d) to back wall 5.40m (w) x 3.70m (d) to chimney breast Grid Height: 3.25m Clearance Height: 2.75m The Stage floor is flat, black painted hardboard. The stage is accessed via the dressing room on stage left, the main entrance, the back of the theatre and when the backdrop is used, stage right. CONTROL ROOM Located above the raked auditorium on the right hand when facing the stage, the control room is equipped with sound and lighting consoles. Please note that the control room offers a restricted view of the stage.








