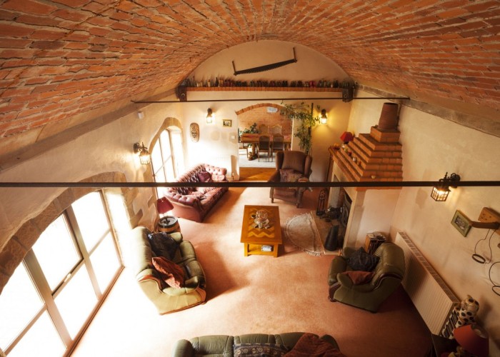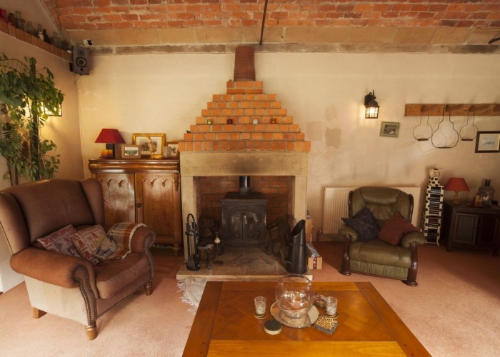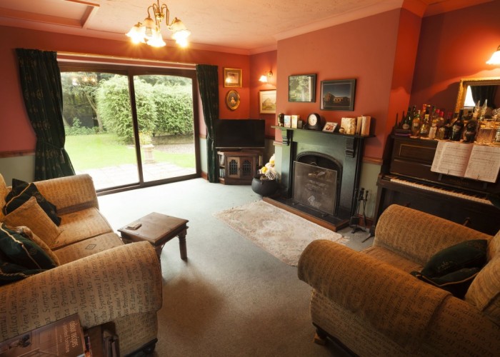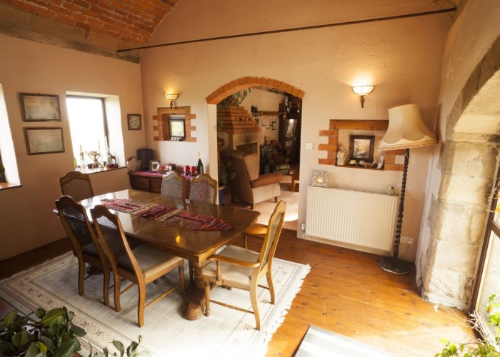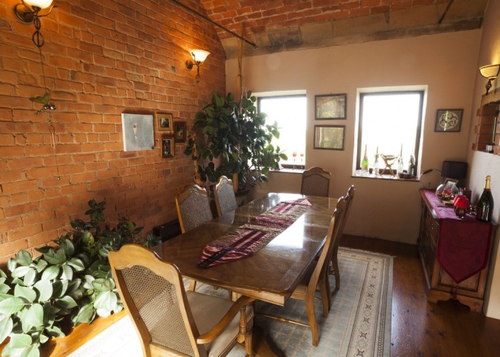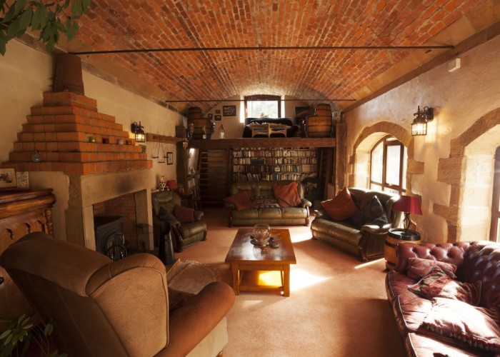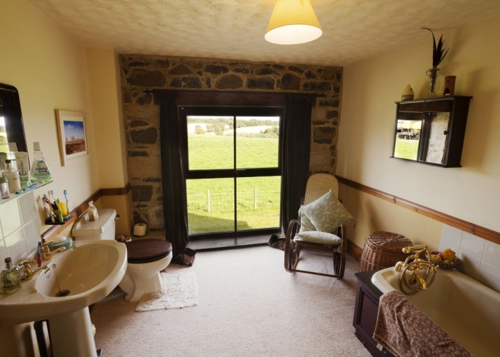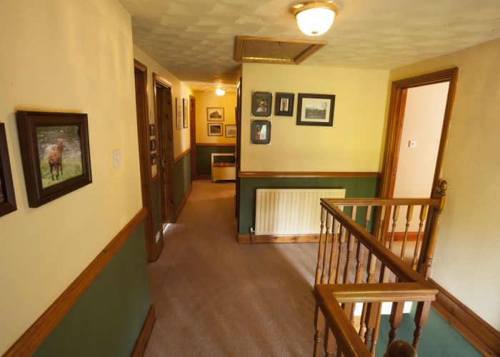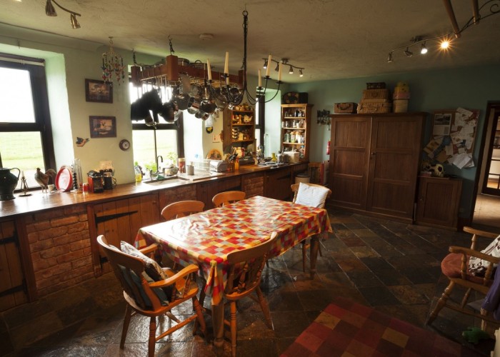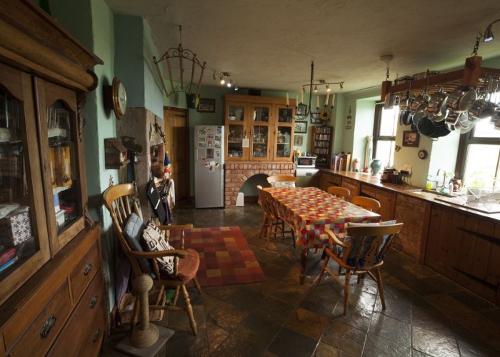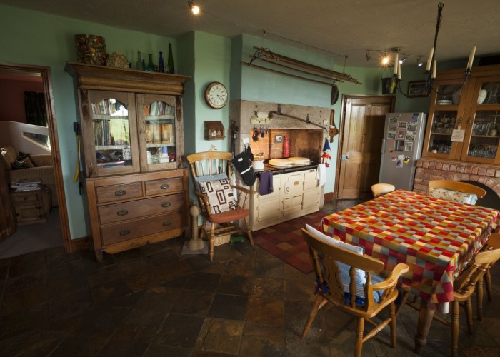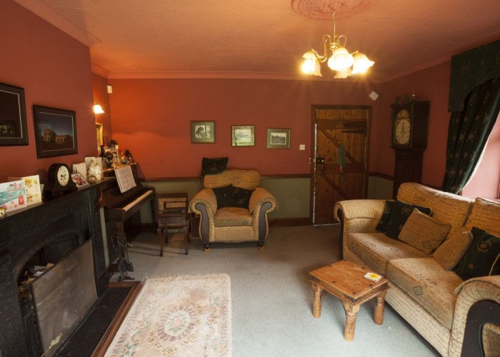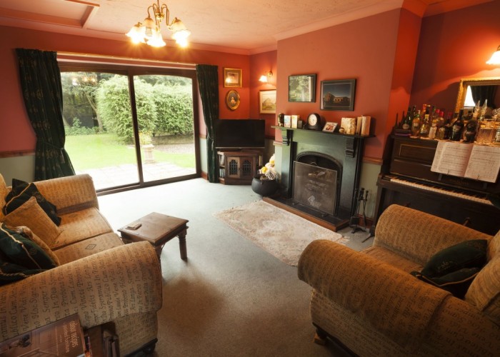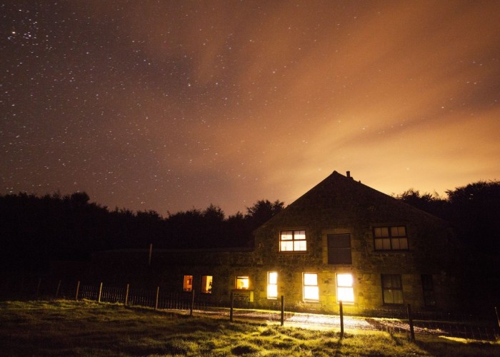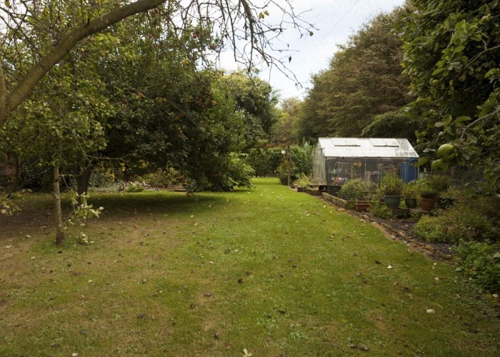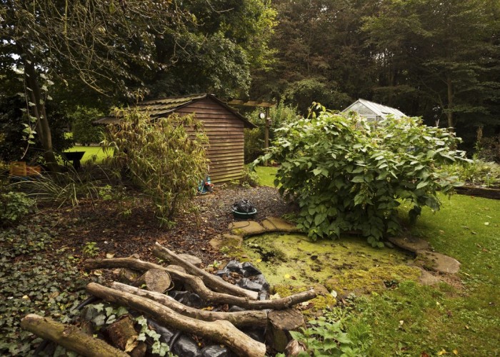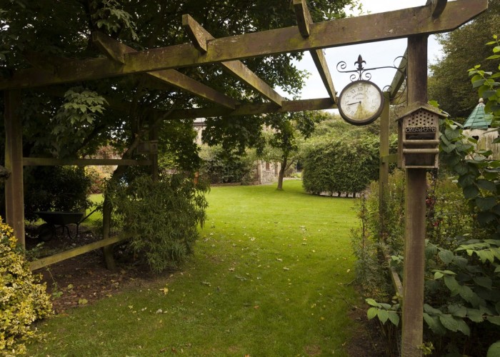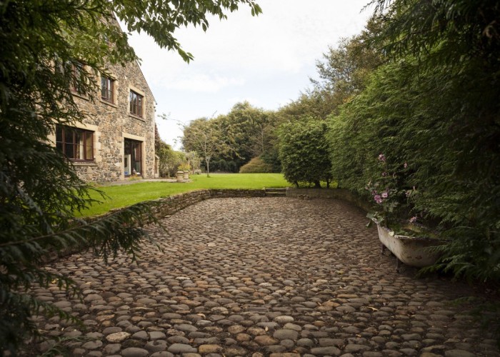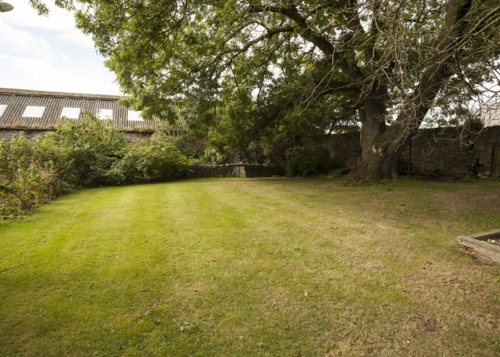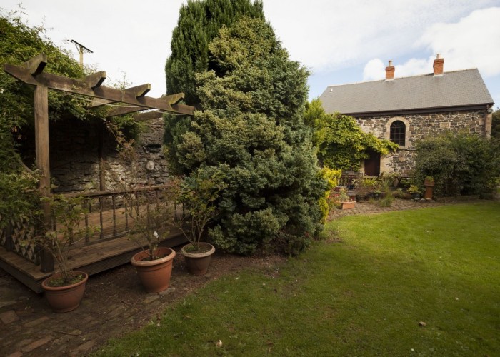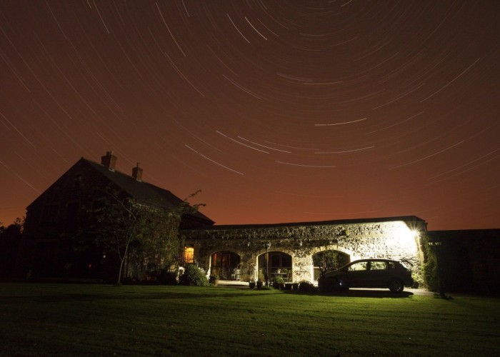Northumberland: Detached Country House Available For Filming
-
- Ref. No.: N2521
- Location: Northumberland, United Kingdom
- Within the M25: No
- Get printable PDF
Detached, stone house built in the 1800s and oozing rustic charm. The property is available to filmmakers desiring homely character rich backdrops for a wide range of filmed projects.
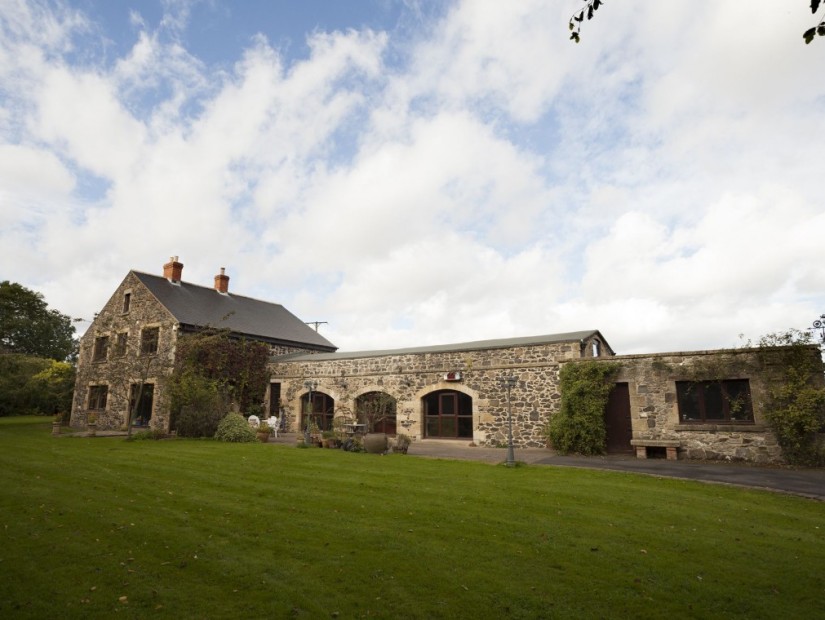
Categories:
Interior
This property is wheelchair accessible.
Downstairs:
Large open sitting room/dining room with brick vaulted ceiling, wood-burning stove set in inglenook fireplace and large arched windows. There is a library section and mezanine floor. A window from the mezanine leads onto the garage roof with views over the fields to the sea.
Smaller sitting room with Victorian fireplace, patio doors and through-floor lift.
Day room with wood-burning stove and exposed brick fireplace, 2 large windows.
Small study
Utility with toilet. Small front lobby.
Hallway with stairs and back door. Arched window on half landing.
Upstairs
4 double bedrooms, one en-suite shower room with walk in shower.
Family bathroom with exposed stone wall and floor to ceiling window.
Bathroom Types
- Cloakroom/WC
- En-suite Bathroom
- Family Bathroom
- Shower Room
- Walk in Shower
Bedroom Types
- Double Bedroom
- Spare Bedroom
Facilities
- Domestic Power
- Internet Access
- Mains Water
- Toilets
Floors
- Carpet
- Mezzanine Floor
- Real Wood Floor
- Tiled Floor
Interior Features
- Furnished
- Period Fireplace
- Wood Burning Stove
Kitchen Facilities
- Aga
- Cutlery and Crockery
- Eat In
- Kitchen Diner
- Large Dining Table
- Pots and Pans
- Prep Area
- Small Appliances
- Utensils
Kitchen types
- Rustic Kitchens
- Wooden Units
Rooms
- Dining Room
- Living Room
- Lounge
- Reception
- Study
Walls & Windows
- Exposed Brick Walls
- Large Windows
- Painted Walls
- Stone Walls
- uPVC Window/Door Frames
Exterior
The house is set in about an acre of grounds with garden and woodland and a tiny stream. It is surrounded by open fields and farmland to the rear and woodland across a B road to the front. It is set back from the road, not overlooked by any other properties, near to a farm. A long drive leads through the trees to a large drive area with a large private parking area in front of a double garage.
The large garden has several sitting areas including a patio with table which can cater for 14 people. There is a high wall running along the southern boundary.
In the garden there are 2 sections with:
1) a greenhouse, small pond, vegetable garden, large trees, chicken hut with free range chickens, solid shed, huge metal lock up, derelict pig sty, small orchard, lawn area
2) decking area, Wendy house, large and small patios, BBQ, lawn, an exposed cobbled dry pond area (originally used to expand the wooden wheels of carts/carriages).
It is less than 40 miles from Newcastle and about a mile from the sea.
Exterior Features
- Back Garden
- Decking
- Front Garden
- Garden Shed
- Greenhouse
- Lake/Pond
- Orchard
- Outbuildings
- Patio
- Walled Garden
Parking
- Driveway
- Garage
- Off Street Parking
Views
- Countryside View
- Sea View

