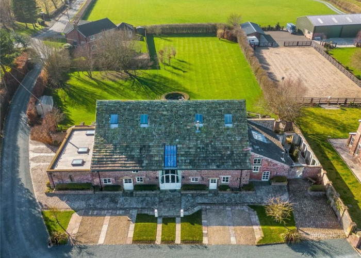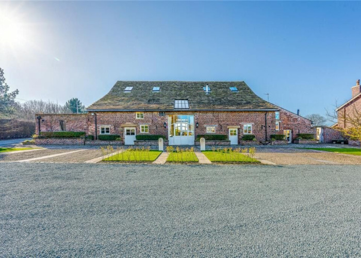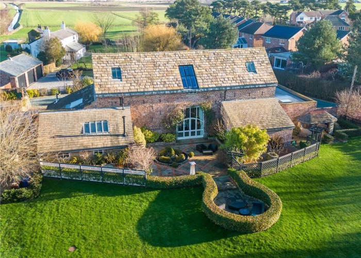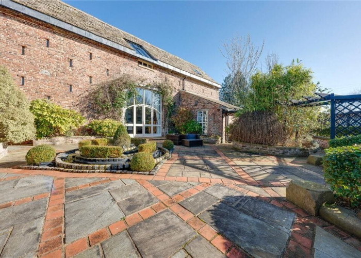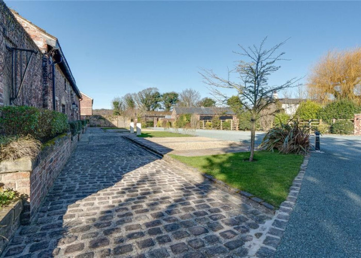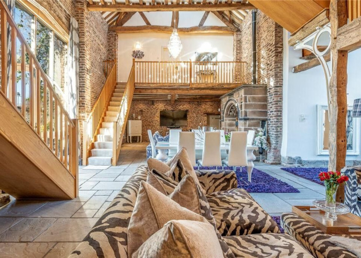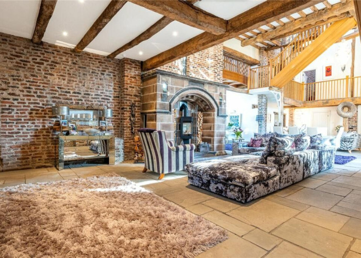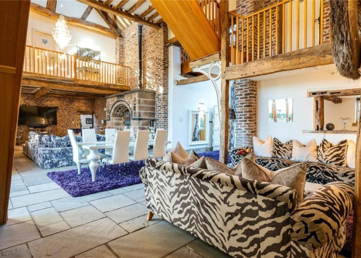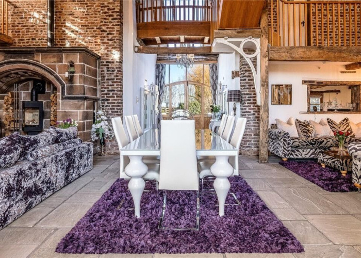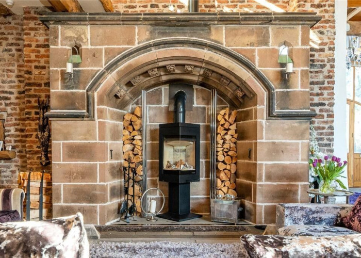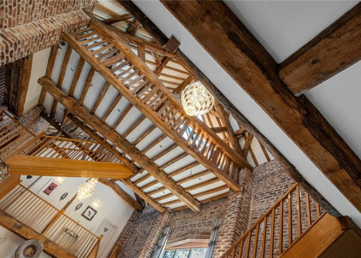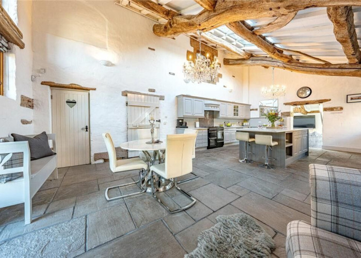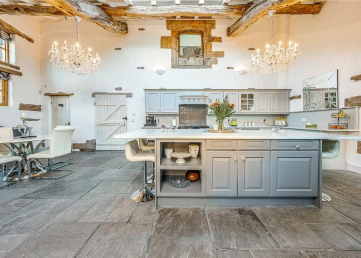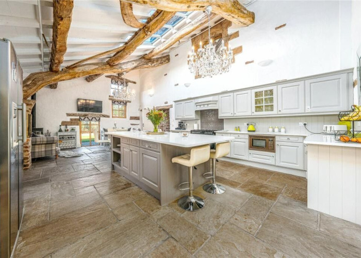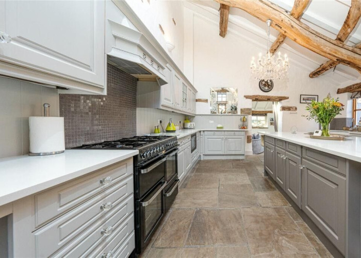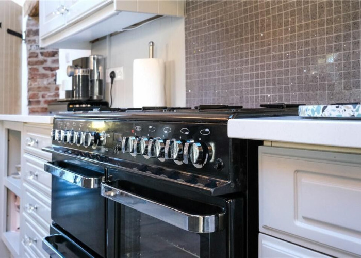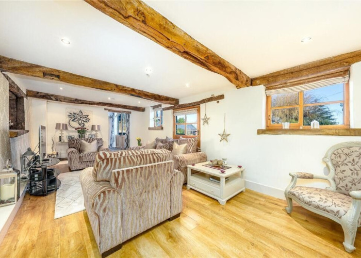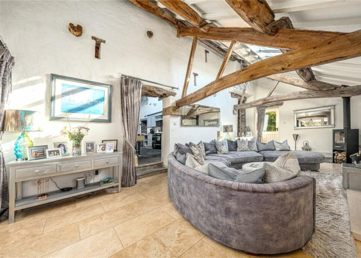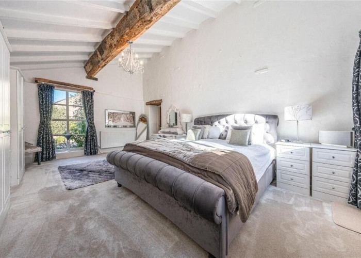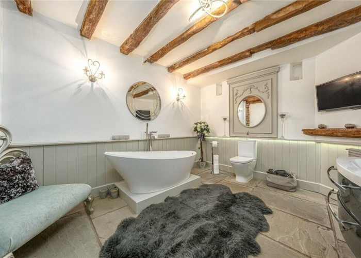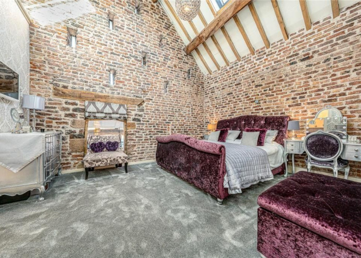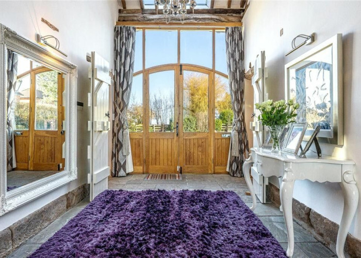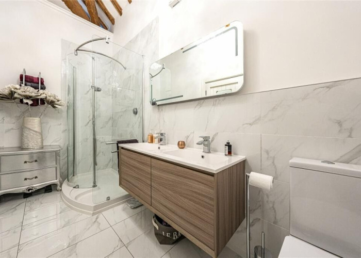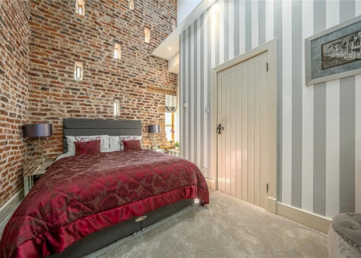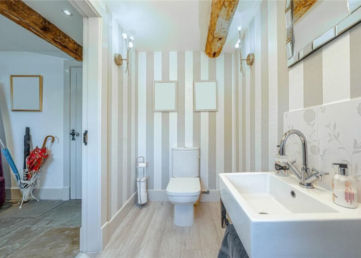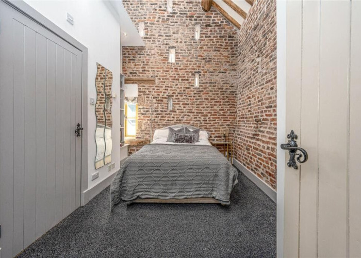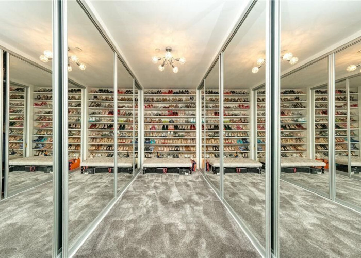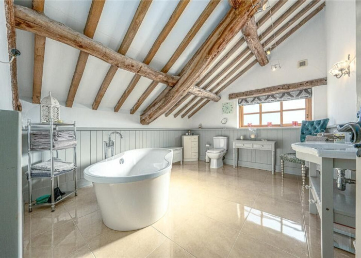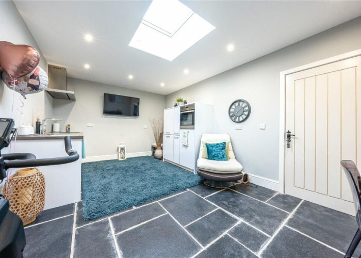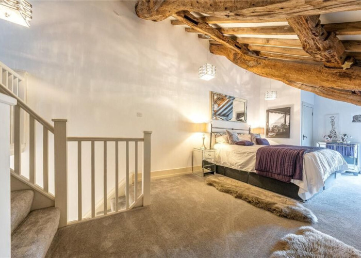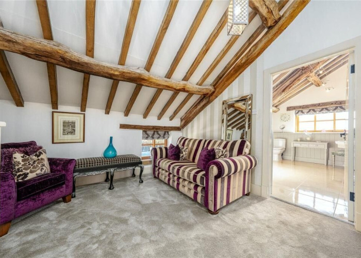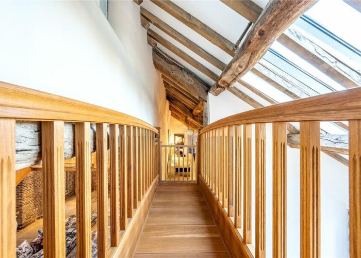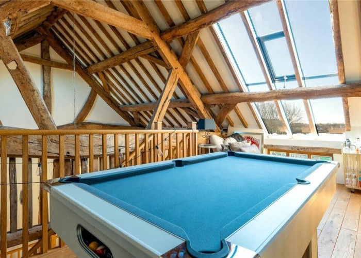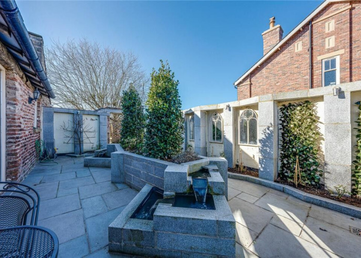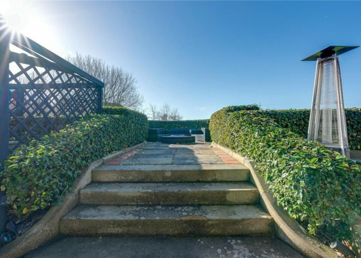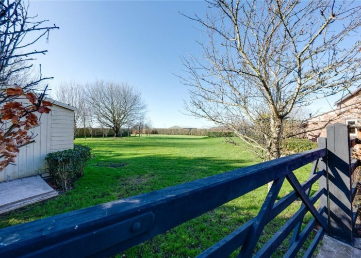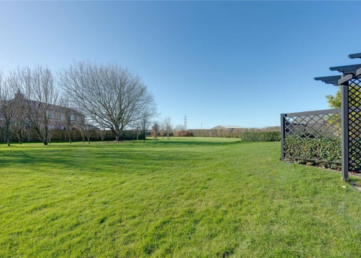Outstanding Barn Conversion For Filming
-
- Ref. No.: NW6949
- Location: Merseyside, United Kingdom
- Within the M25: No
- Get printable PDF
Grand reception hall with soaring double-height space framed by original oak trusses
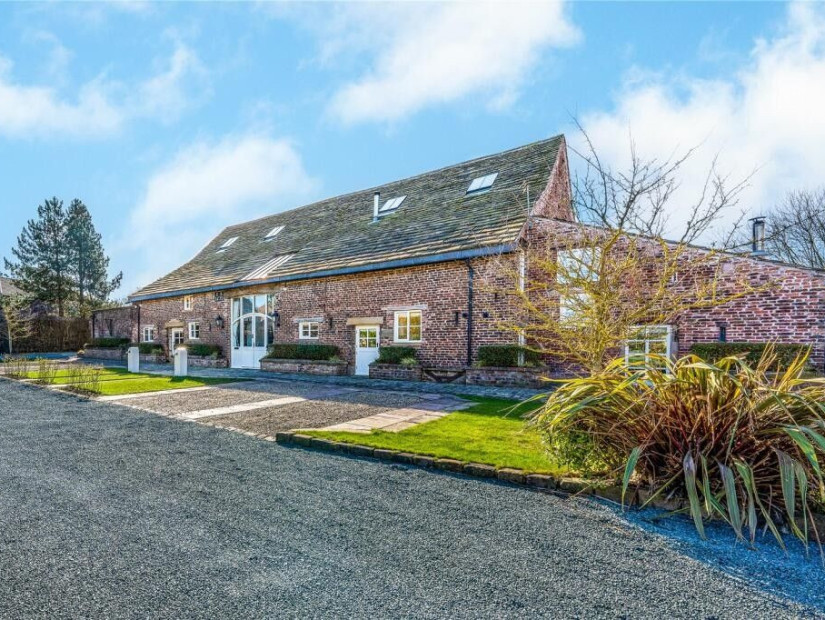
Categories:
Gallery
Interior
Vast hand-hewn beams run throughout the principal living spaces, giving a dramatic sense of scale and authenticity rarely found in homes of this kind. Spanning generous proportions across two levels, the interior is arranged around a striking open-plan structure, offering remarkable versatility for modern living, filming, and entertaining. Grand Reception Hall — soaring double-height space framed by original oak trusses. Open-Plan Living — interconnected kitchen, dining and family areas with expansive sightlines, perfect for entertaining or filming. Bedroom Suites — all bedrooms feature new en suite bathrooms, designed with a contemporary luxury specification. Bespoke Walk-in Wardrobes — two principal bedrooms benefit from custom-built dressing spaces for a boutique hotel feel. Luxurious Furnishings — elegant fixtures, fine finishes and carefully chosen interior details throughout. Historic Detailing — original 350-year-old beams, stone floors and rustic textures preserved alongside modern comforts.
Exterior
An outstanding Grade II listed barn conversion with origins dating back to 1633.
