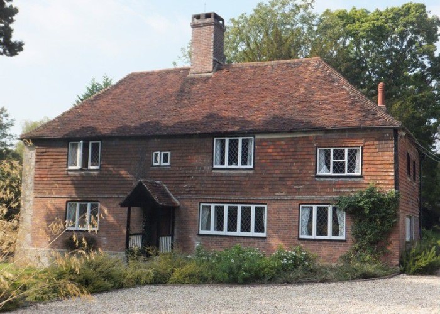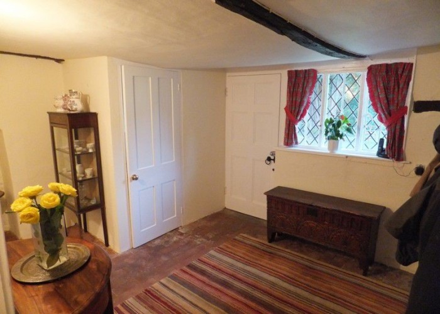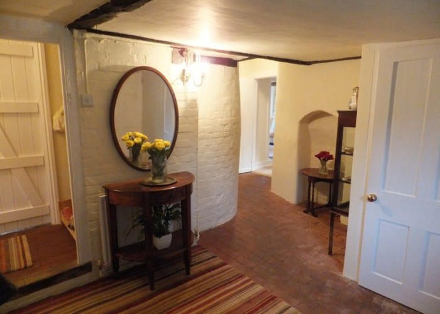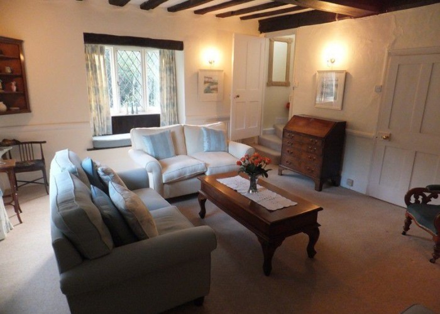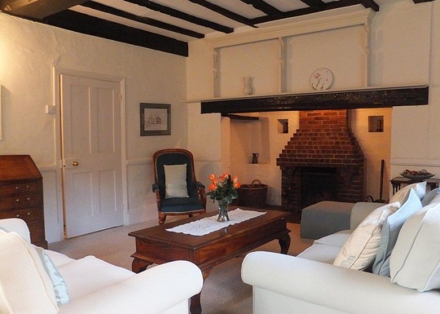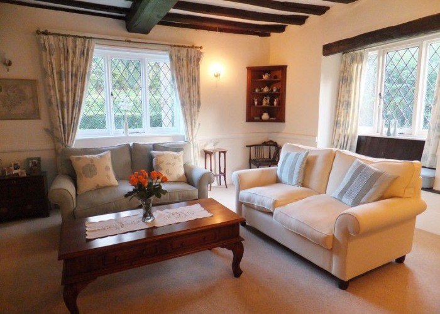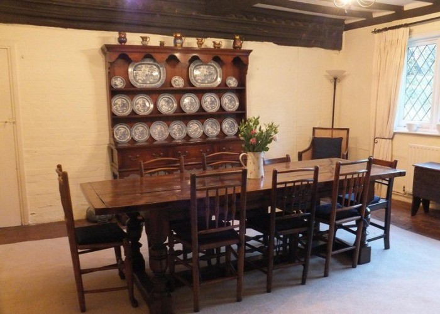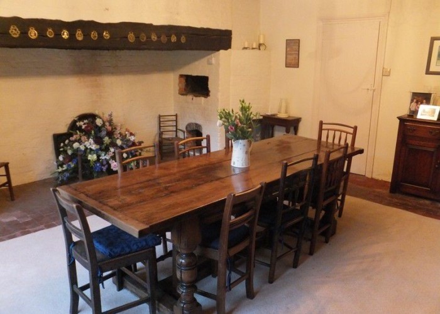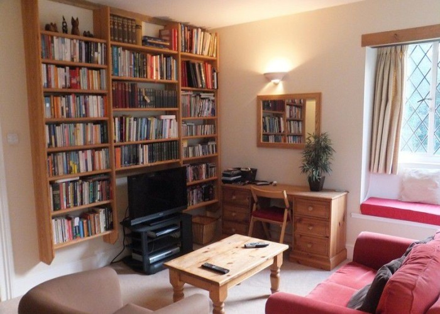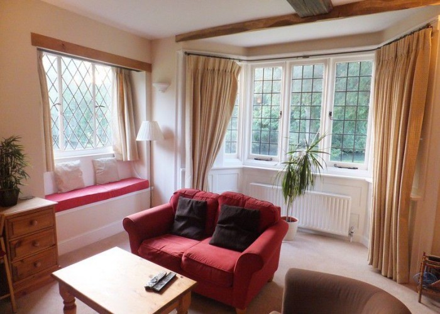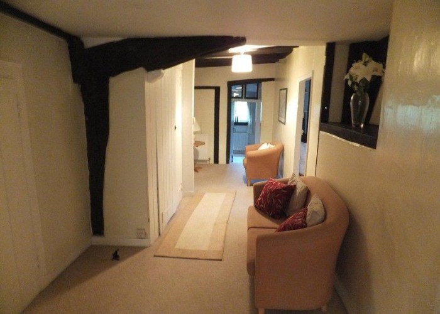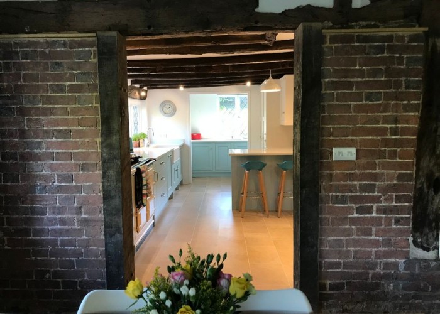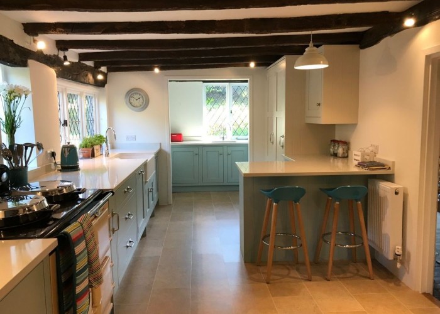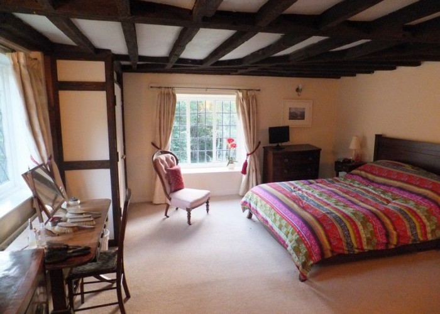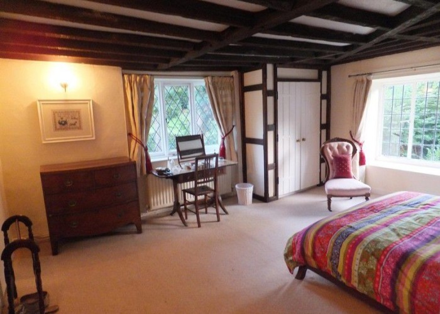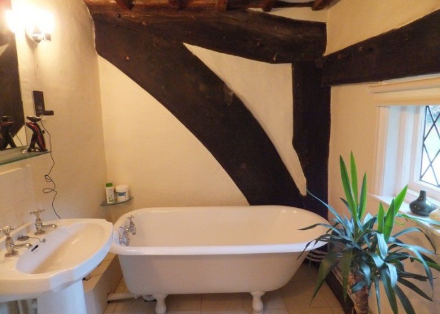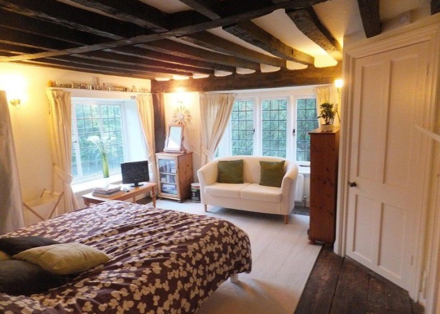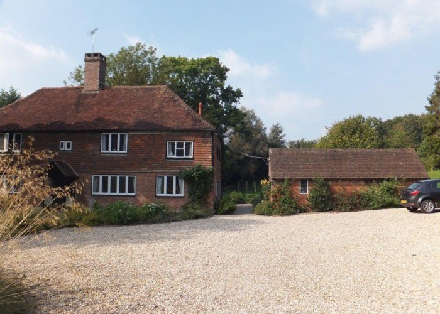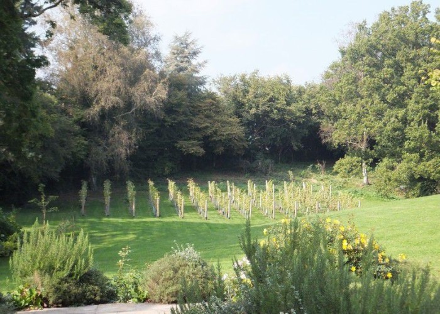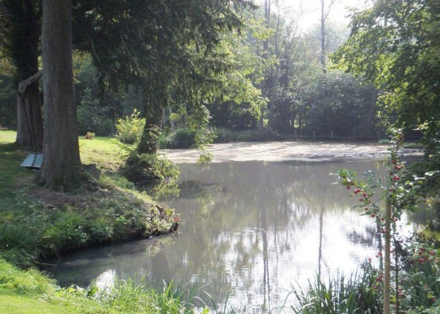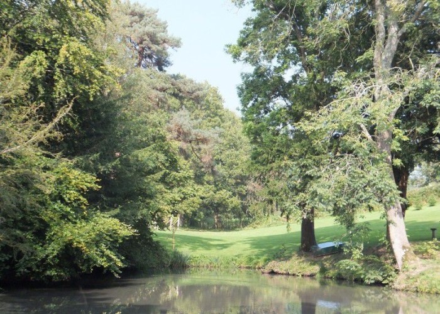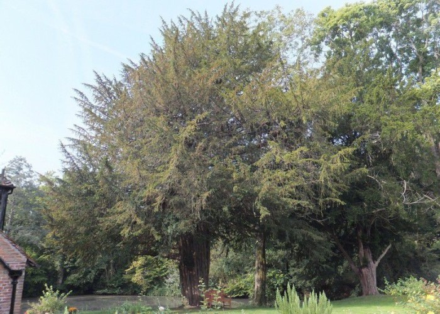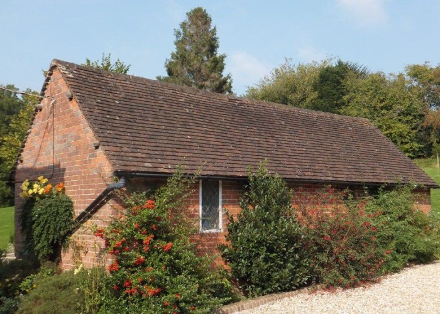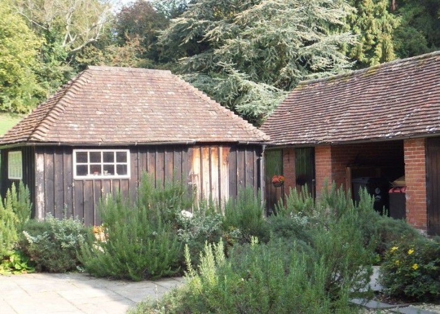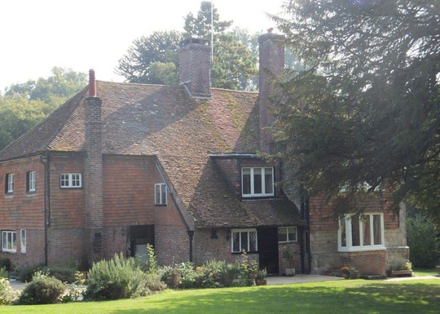Period Farmhouse With Lake
-
- Ref. No.: SE1244
- Location: East Sussex, United Kingdom
- Within the M25: No
- Get printable PDF
Grade II listed fifteenth century farmhouse with many original internal features, set in a 2 acre landscaped garden with spring-fed lake and small vineyard
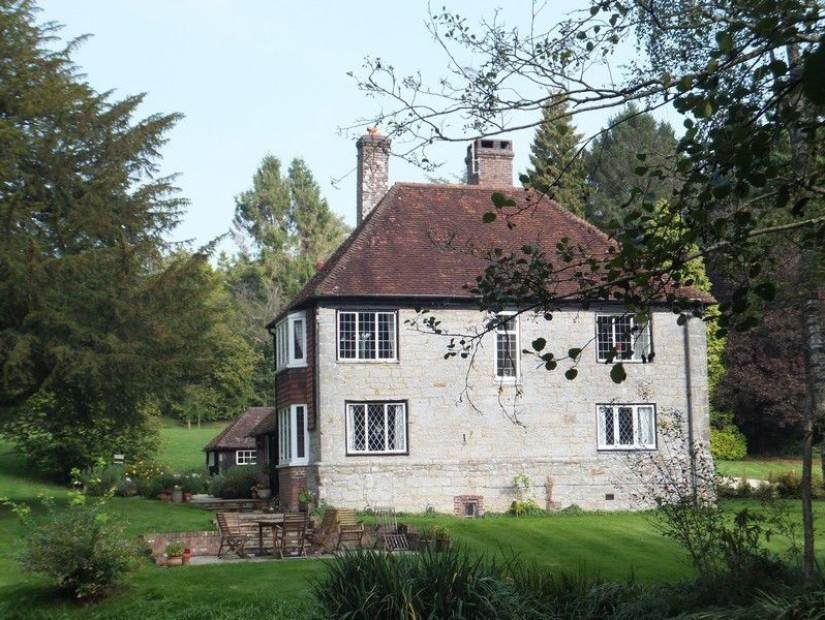
Categories:
Gallery
Interior
Built by a yeoman farmer in the late 15th century and now Grade II listed, the property is a rural medieval hall house, with a plethora of original beams, brick floors at ground floor level and leaded light windows throughout. A focal point of the property is the dining room (the original 'hall' of the house), which has a beautiful moulded and crenellated dais beam, massive walk-in fireplace, large brick oven and unusually high ceiling. There are two other reception rooms, both of which are light, airy and high-ceilinged, with exposed beams and fireplaces. There is a large farmhouse style kitchen with an AGA.
There are two staircases at either end of the house leading up to a spacious landing and five bedrooms, all of which have exposed beams (including an original set of wig pegs on the beams of the master bedroom). Three of the bedrooms have Victorian fireplaces.
The property has been sympathetically modernised throughout, ensuring that all of its quirky period features have been retained.
Bathroom Types
- Cloakroom/WC
- En-suite Bathroom
- Family Bathroom
- Period Bathroom
- Shower Room
Bedroom Types
- Double Bedroom
- Single Bedroom
- Spare Bedroom
- Teenager's Bedroom
Facilities
- Domestic Power
- Green Room
- Internet Access
- Mains Water
- Shoot and Stay
- Toilets
Floors
- Carpet
- Real Wood Floor
- Stone Floor
- Tiled Floor
Interior Features
- Furnished
- Period Fireplace
- Period Staircase
- Wood Burning Stove
Kitchen Facilities
- Aga
- Cutlery and Crockery
- Eat In
- Kitchen Diner
- Pots and Pans
- Prep Area
- Small Appliances
- Utensils
Kitchen types
- Cream & White Units
Rooms
- Cellar
- Dining Room
- Green Room
- Hallway
- Loft
- Lounge
- Office
- Porch
- Study
Walls & Windows
- Bay Window
- Exposed Beams
- Painted Walls
Exterior
The property is located in a quiet country lane on the edge of an attractive East Sussex village. The house sits in a 2 acre Capability Brown-style landscape. A key feature of the garden is the beautiful small lake, which is framed by an oak walkway and marsh plants, and inhabited by mallards, moorhens, herons and resident kingfisher. The garden contains many mature shrubs and trees, most notable of which is a giant yew tree said to have been planted when the house was first built in the 15th century. The grassy slopes of the garden have been enhanced by the recent addition of a small vineyard.
The property includes a cluster of period outhouses, one of which houses an office that can be used as a green room for film crew. There is a large driveway in front of the house with extensive parking space.
Exterior Features
- Back Garden
- Courtyard
- Front Garden
- Lake/Pond
- Outbuildings
- Patio
Parking
- Driveway
Views
- Countryside View

