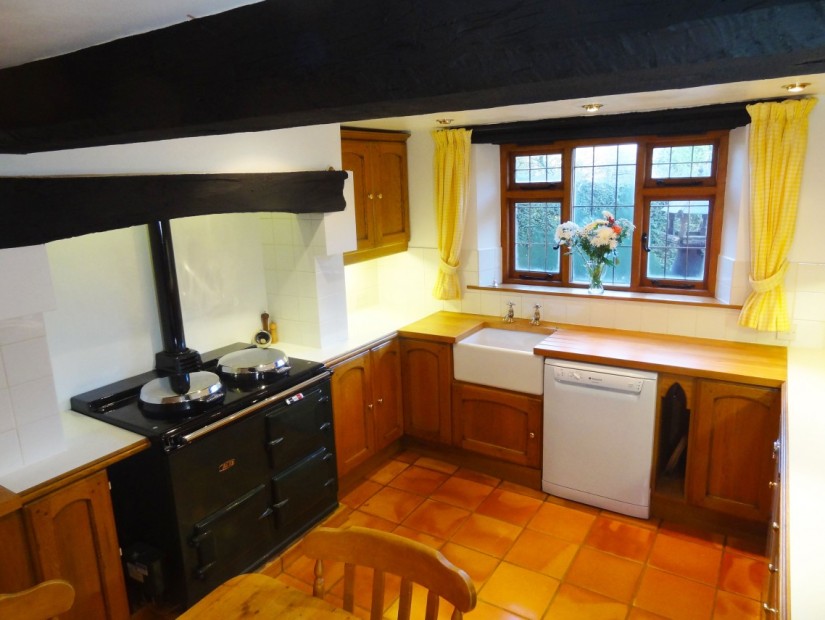Somerset: Medieval Chapel Available For Filming
-
- Ref. No.: SW2697
- Location: Somerset, United Kingdom
- Within the M25: No
- Get printable PDF
12th Century medieval chapel available in Somerset for filming and photo shoots.

Categories:
Gallery
Interior
The building was constructed in the 12th, 17th and early 20th century. It features an original lancet window arch (housing a stained glass window) and an original door arch from the 1100s, an inglenook fireplace, logburners, exposed beams and wood panelling.
Bathroom Types
- Cloakroom/WC
- Family Bathroom
- Modern Bathroom
- Period Bathroom
- Shower Room
- Walk in Shower
Bedroom Types
- Double Bedroom
- Twin Bedroom
Facilities
- Domestic Power
- Internet Access
- Mains Water
- Shoot and Stay
- Toilets
Floors
- Carpet
- Stone Floor
- Tiled Floor
Interior Features
- Period Fireplace
- Period Staircase
- Wood Burning Stove
Kitchen Facilities
- Aga
- Cutlery and Crockery
- Eat In
- Pots and Pans
- Prep Area
- Range Cooker
- Small Appliances
- Utensils
Kitchen types
- Rustic Kitchens
- Wooden Units
Rooms
- Dining Room
- Games Room
- Hallway
- Lounge
Walls & Windows
- Bare Plaster
- Exposed Beams
- Painted Walls
- Paneled Walls
- Stained Glass Windows
- Stone Walls
Exterior
Outside in the grounds, a freshwater spring runs into a stream, across which a bridge connects paths laid around 0.75 acres of mature garden planted extensively with shrubs, lawns, a kitchen garden and an orchard. The overall feel of the grounds is one of a rural cottage garden. A gate at the back of the garden leads to a footpath that leads across farmland to a bridge that crosses the River Washford. The property is surrounded by farmland.
Exterior Features
- Back Garden
- Garden Shed
- Greenhouse
- Lake/Pond
- Orchard
- Waterfall
Parking
- Driveway
- Garage
- Off Street Parking
Views
- Countryside View


































