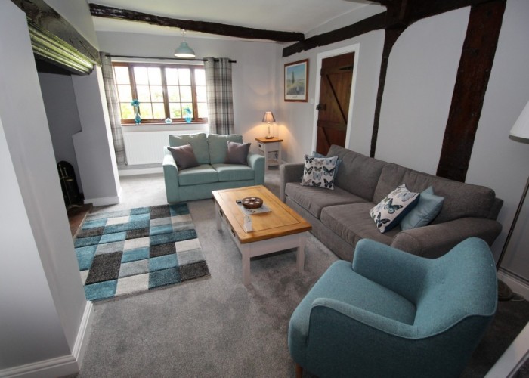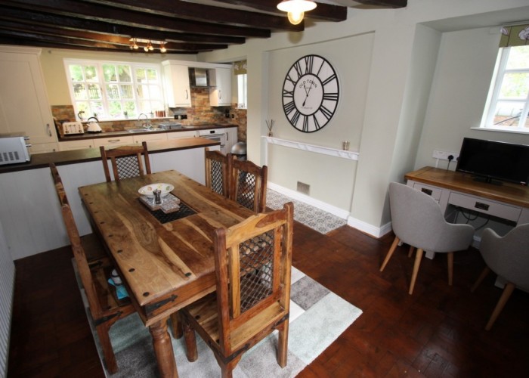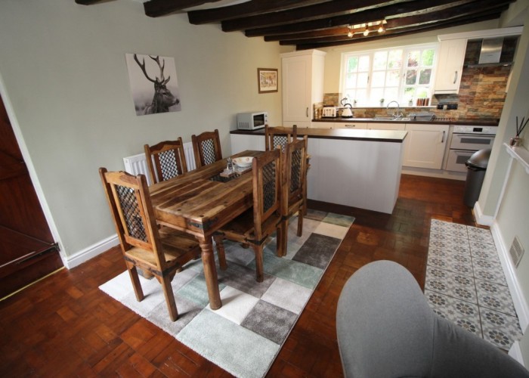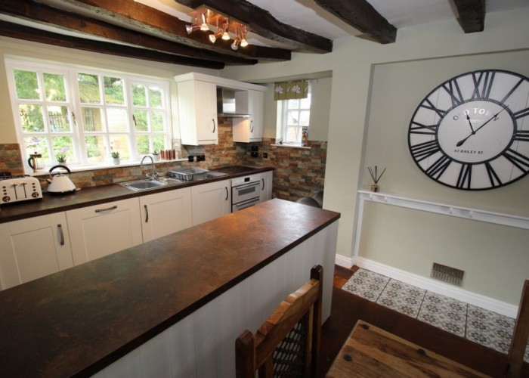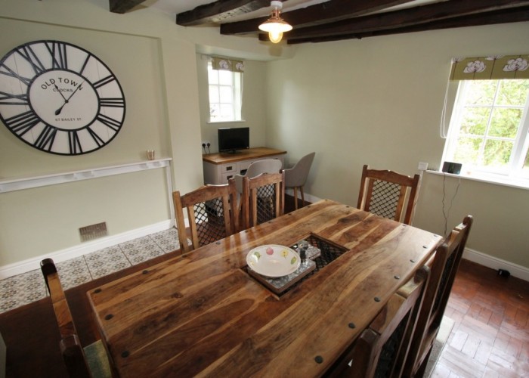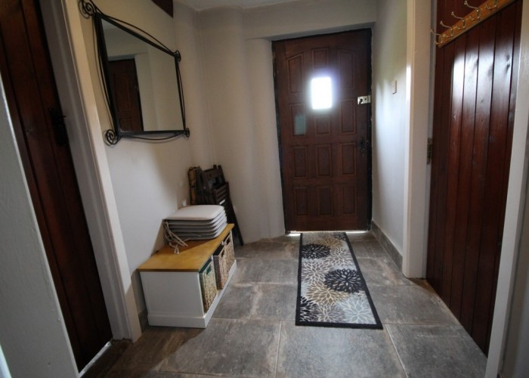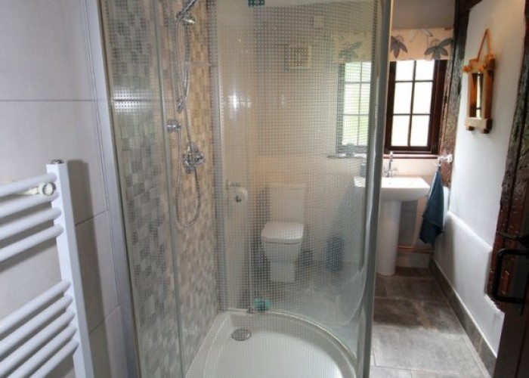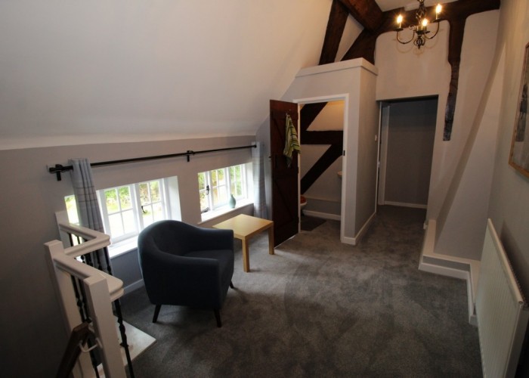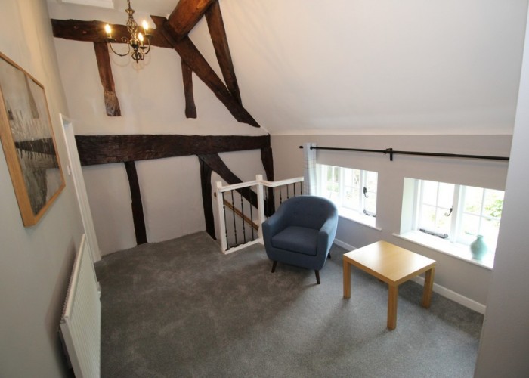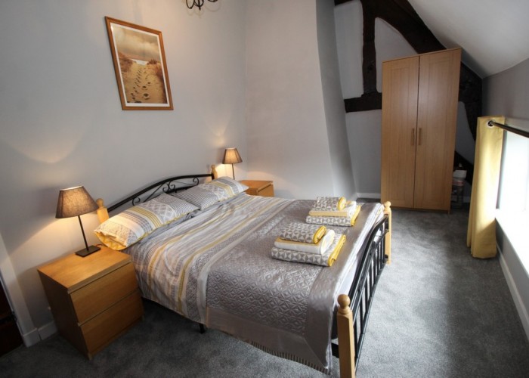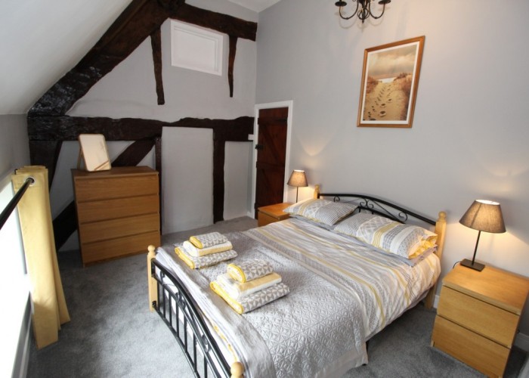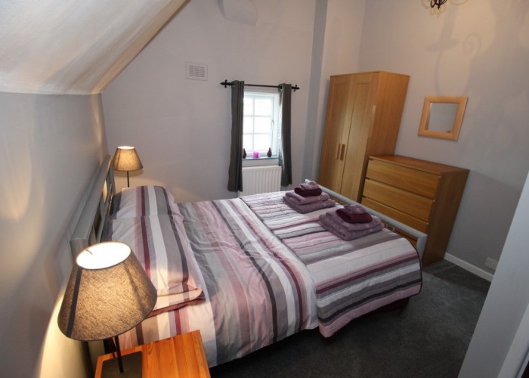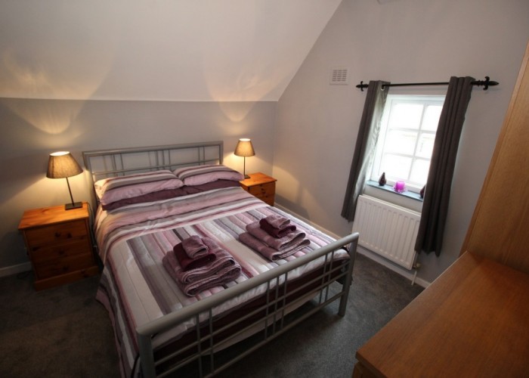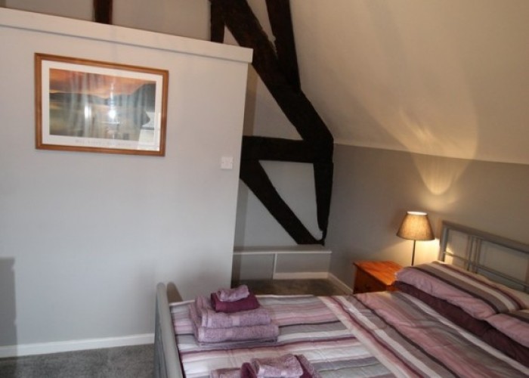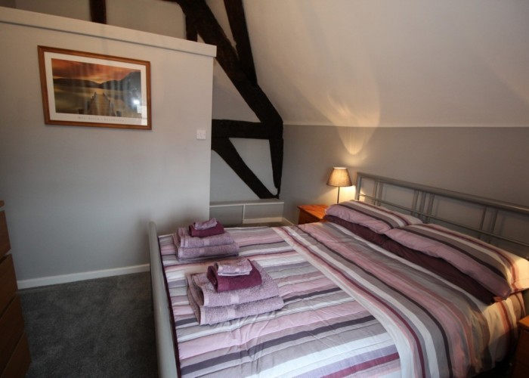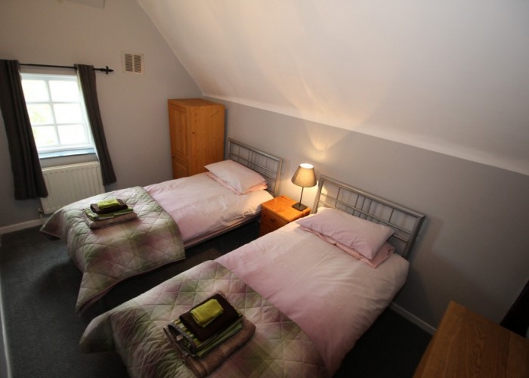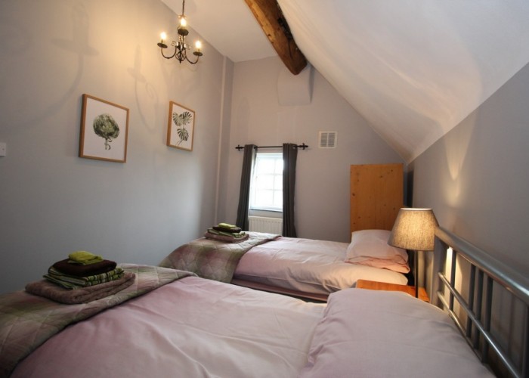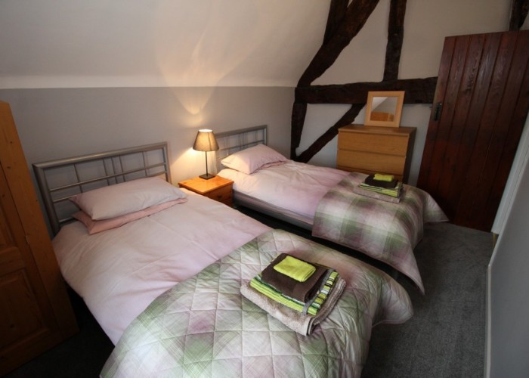Stoke - Tudor Cottage for Film Shoots
-
- Ref. No.: WM0942
- Location: Staffordshire, United Kingdom
- Within the M25: No
- Get printable PDF
Tudor cottage dating back to 1500's offered with updated modern decor, vaulted ceilings, many original features and a hot tub shed.
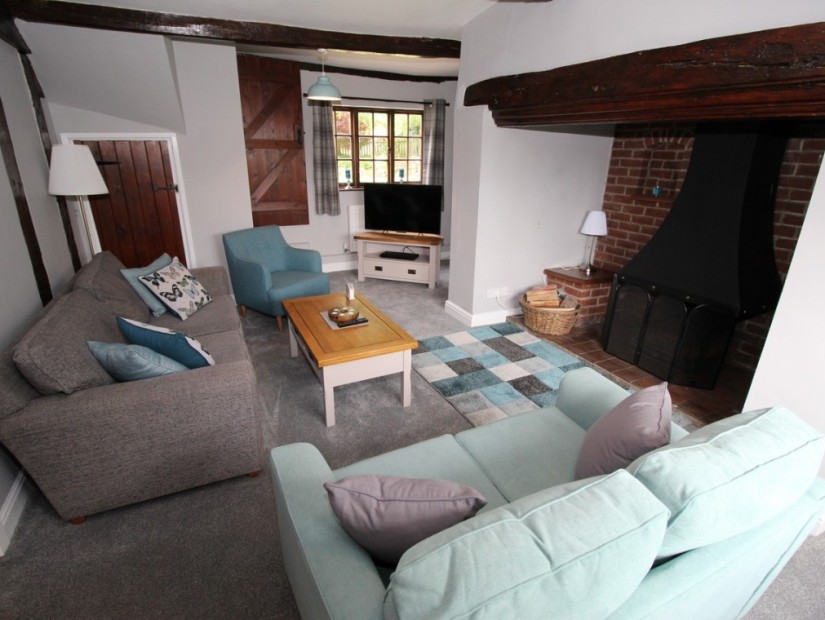
Categories:
Interior
Opportunities for hire as a venue for Film, TV or Stills photo-shoots are varied, and include.- Georgian and Tudor L-shaped, dual-aspect farmhouse- Choice of large square rooms or smaller rooms, all with original features- Atmospheric shabby attic, and character cellar for filming dramatic scenes- Large mature garden- Quiet countryside location surrounded by rolling fields- Parking for 8 vehicles- Rooms available for make-up, changing & refreshments- Available for Film, TV or Photo Shoots
Property Features
* Living Room 17'x14'
* Kitchen/Diner 17'x12'
* 3 Bedrooms with vaulted ceilings and a feature landing/sitting area
* Large Inglenook Fireplace ~6 feet wide
* Original, beamed walls and ceiling,
* Meat hook in the centre of a large ceiling beam - living room
* Large run-down attic with line of small meat hooks along the beams
LocationThe property is located on the outskirts of the Staffordshire Moorlands, in the West Midlands, and is in easy range (approx. 45 mins) of Birmingham, Nottingham, Chester/Crewe and Manchester by car or public transport.
History
Built in the 1500's, and extended in the 1600's, the farm buildings were originally built for the production of Stallington Smoked Cheese for the Smith-Child family, then owners of nearby grade-1 listed Hall, and for housing farm workers. Over the course of the next 400 years the property was developed and used for different purposes, always involving farming, and always sympathetically modified. Today, the property is combined into a single L-shaped building, conveniently split on the ground floor.
Bathroom Types
- Cloakroom/WC
- Family Bathroom
- Shower Room
Bedroom Types
- Twin Bedroom
Facilities
- Domestic Power
- Green Room
- Mains Water
- Shoot and Stay
- Toilets
Floors
- Carpet
- Real Wood Floor
- Tiled Floor
Interior Features
- Furnished
Kitchen Facilities
- Island
- Kitchen Diner
Kitchen types
- Contemporary Kitchen
- Cream & White Units
- Kitchen With Island
Rooms
- Hallway
- Living Room
Walls & Windows
- Exposed Beams
- Painted Walls
Exterior
* Landscaped gardens* Beamed frontage
* Sash Windows and large doors
* Wrought Iron, electrically controlled access gates
* 50 metre driveway developing the view to the property
* The plot comprises of approximately 1/2 acre of land, with several landscaped and well maintained gardens that complement the styles of the property.
Exterior Features
- Back Garden
- Front Garden
- Garden Shed
- Walled Garden
Parking
- Driveway
Views
- Countryside View

