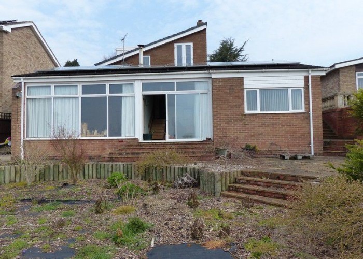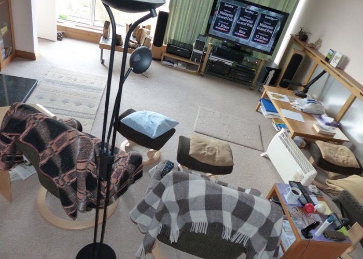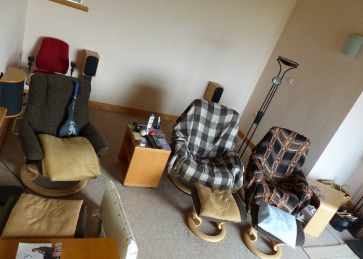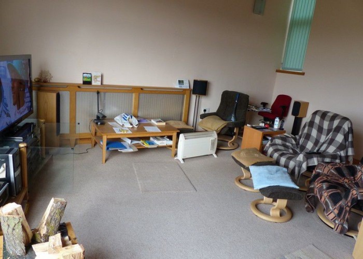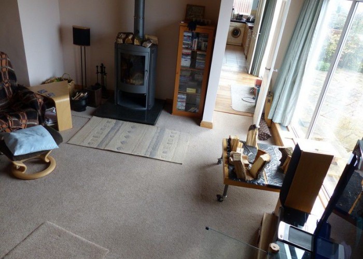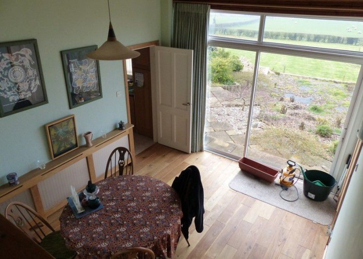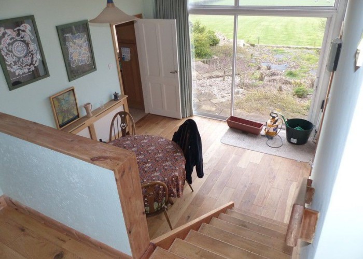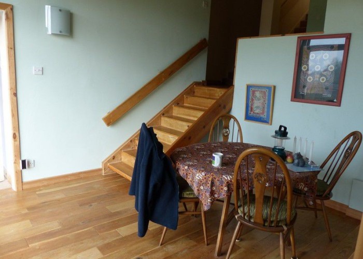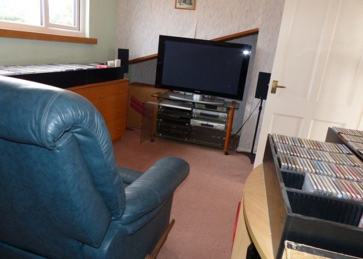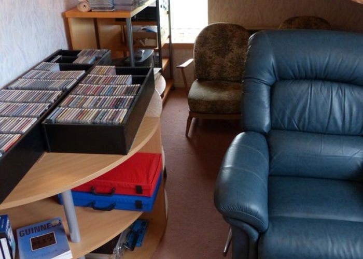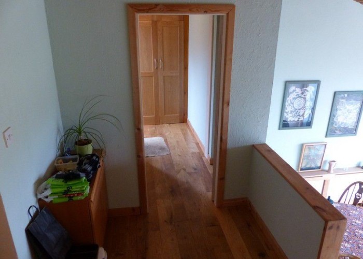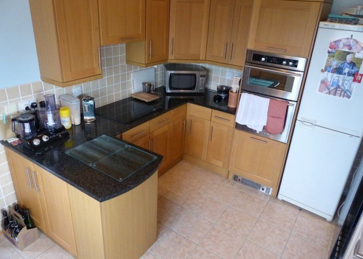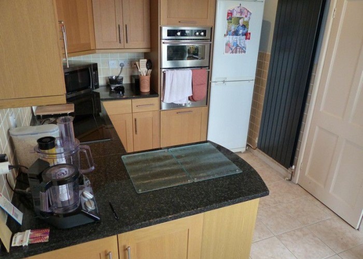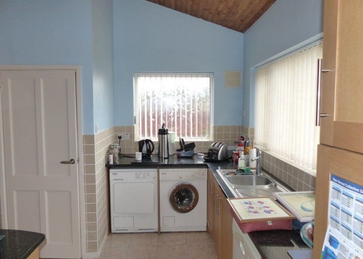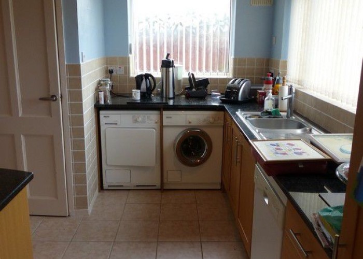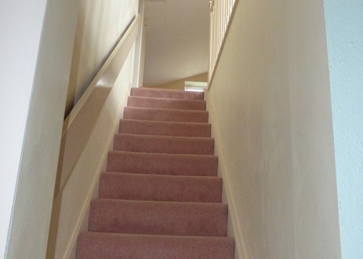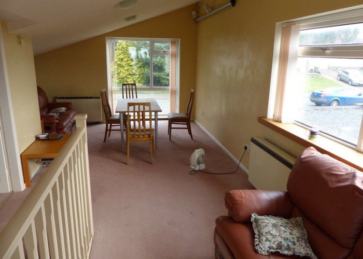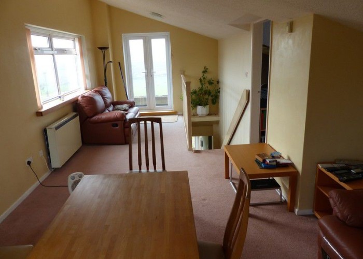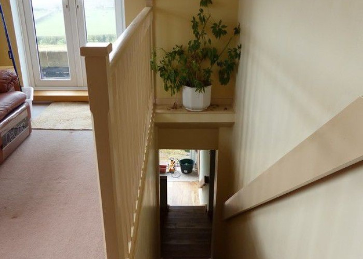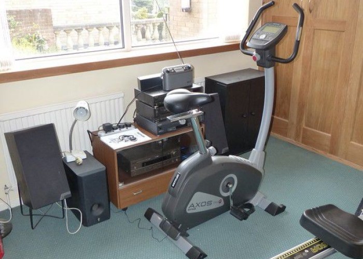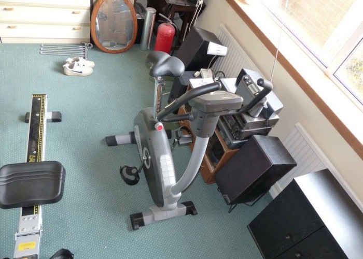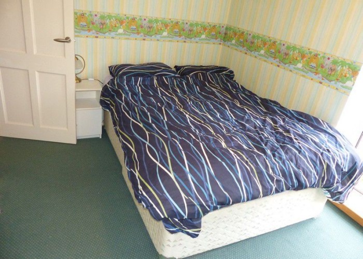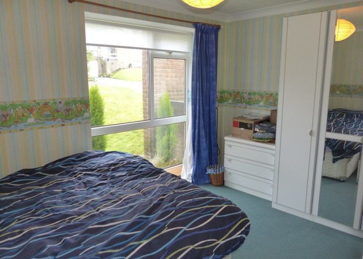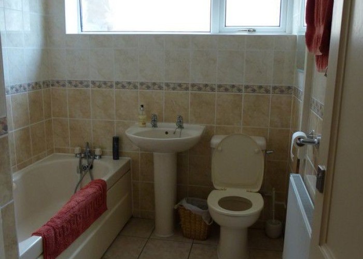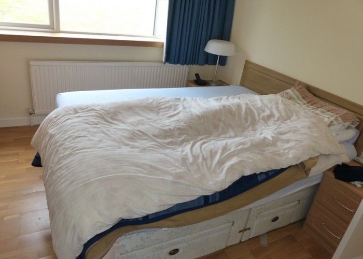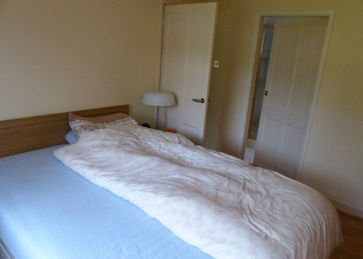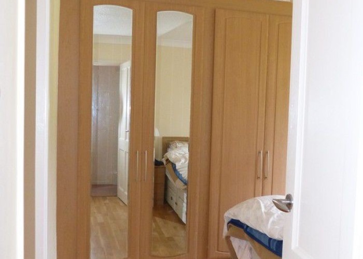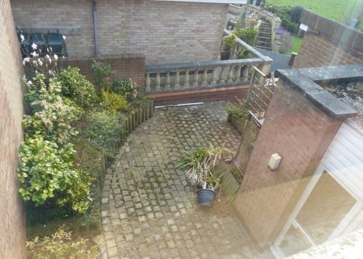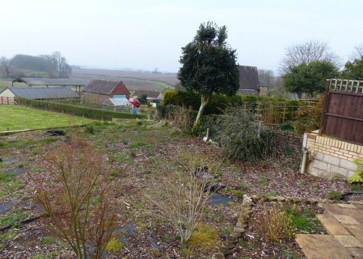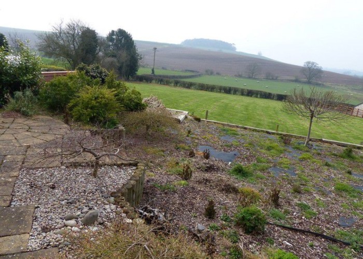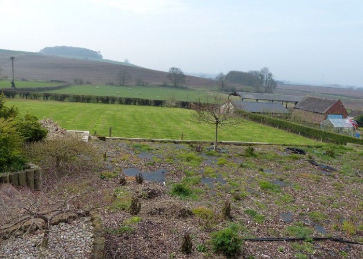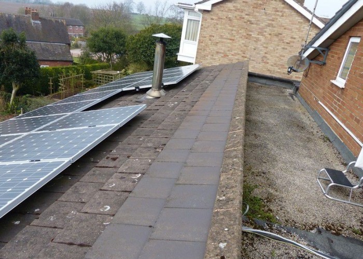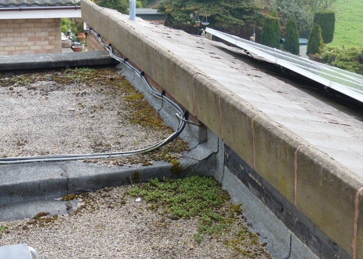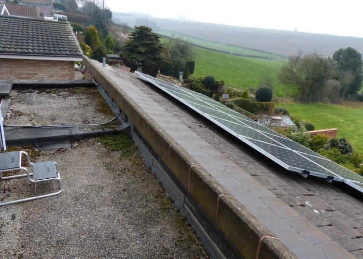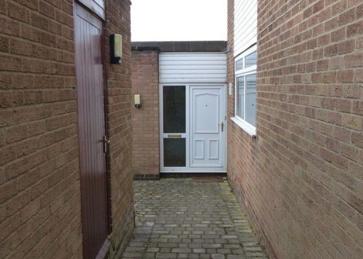Stoke: Upside Down 1970s Family Home For Filming
-
- Ref. No.: WM1228
- Location: Staffordshire, United Kingdom
- Within the M25: No
- Get printable PDF
3 story 1970s family home with neutral styling available for filming projects.
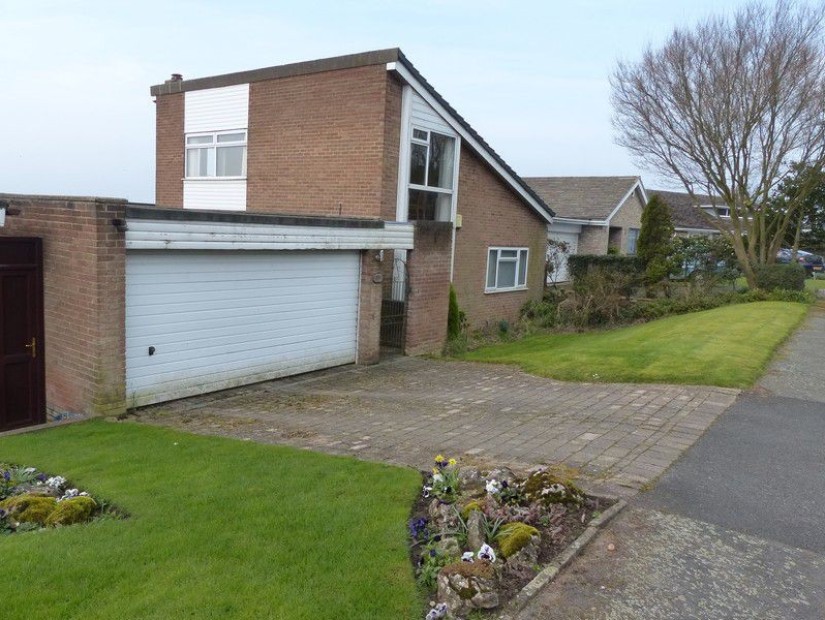
Categories:
Gallery
Interior
1978 built 3 story family home now available for filming.
The property is accessed on the middle floor that also has 2 double bedrooms and a room used as a small personal fitness room.
Descend a few stairs to the living room, kitchen and a dining area. The kitchen is tiled and of average size.
Ascend the same stairs to the top floor. Here you will find a further bedroom which was converted to be a cinema room, with drop down screen and hole in the wall for the old projection system.
Outside, the property offers rolling countryside views that can be seen from every rear facing window.
The roof has solar panels, and a roof space that can easily be reached.
The property also possesses a double garage and small driveway. There is lots of parking outside the property.
Bathroom Types
- Family Bathroom
Bedroom Types
- Double Bedroom
- Spare Bedroom
Facilities
- Domestic Power
- Green Room
- Internet Access
- Mains Water
- Toilets
Floors
- Carpet
- Laminate Wood Floor
- Tiled Floor
Interior Features
- Furnished
- Wood Burning Stove
Kitchen Facilities
- Eat In
Kitchen types
- Wooden Units
Rooms
- Games Room
- Hallway
- Living Room
Walls & Windows
- Large Windows
- Painted Walls
Exterior
Exterior Features
- Back Garden
- Front Garden
Parking
- Driveway
- Garage
Views
- Countryside View

