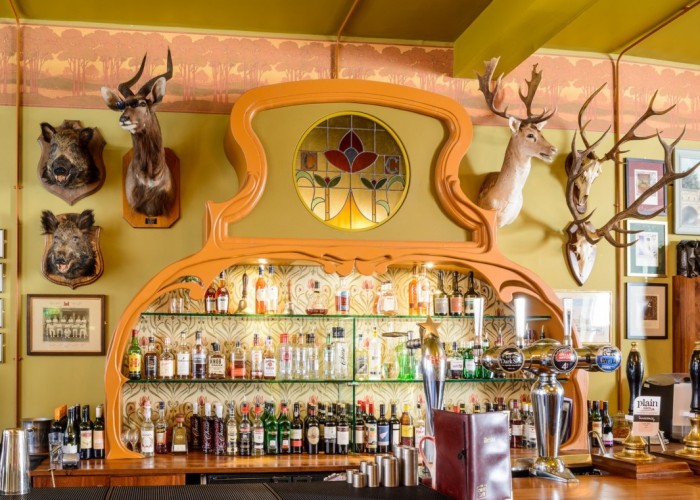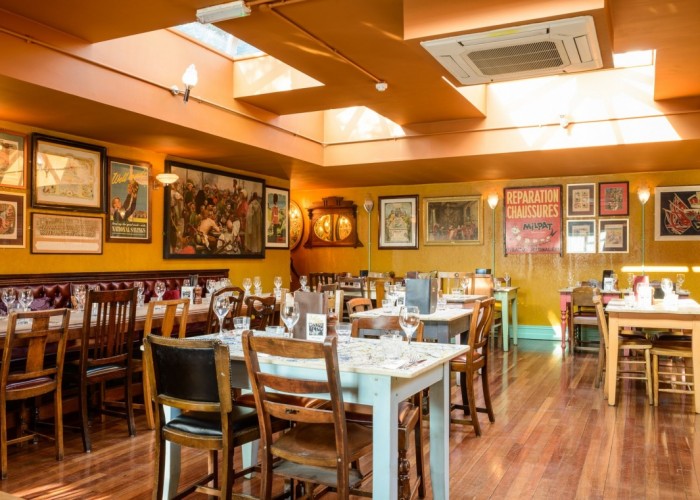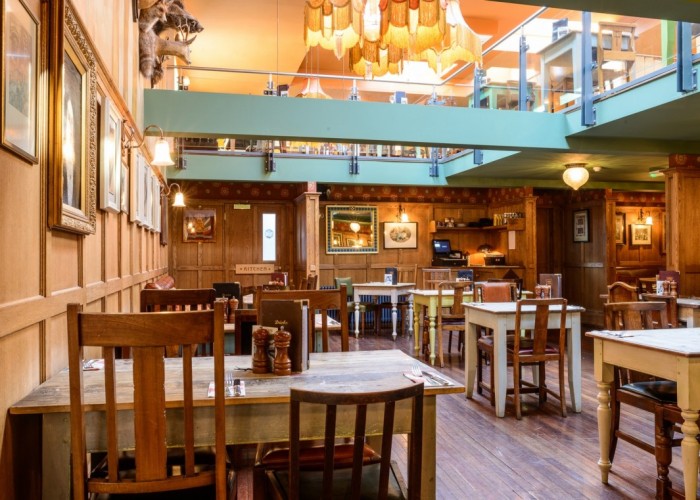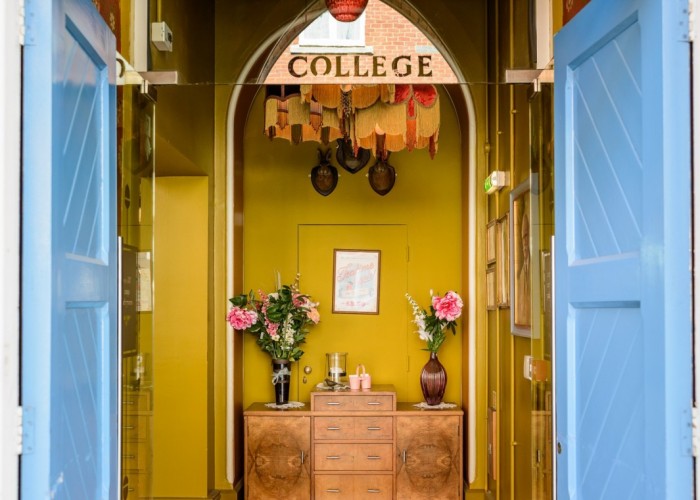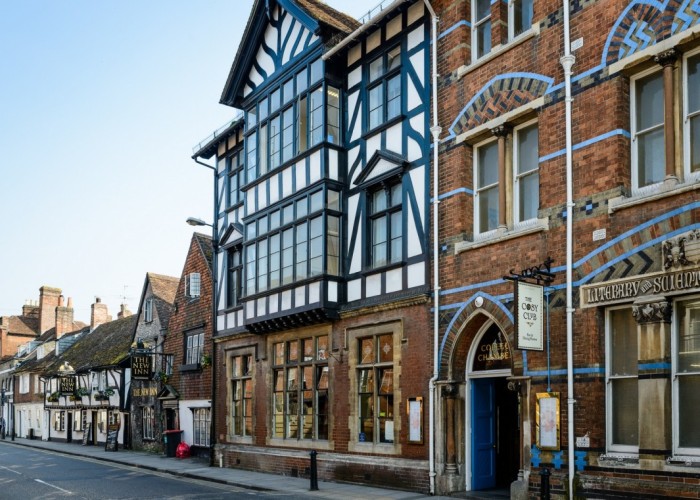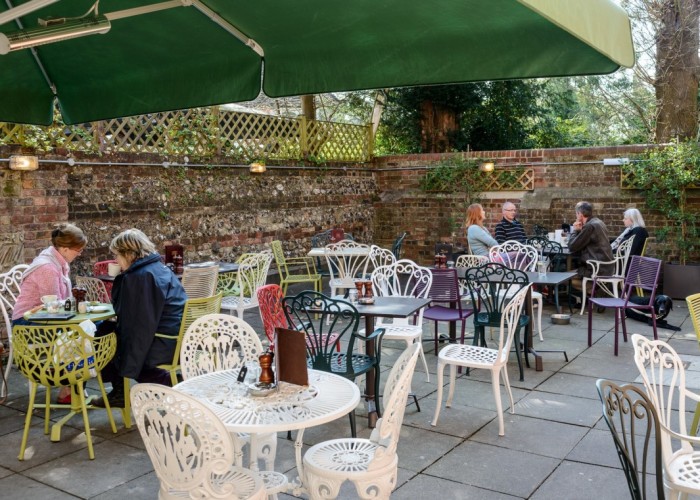Town Centre Vintage Bar Restaurant Available For Filming
-
- Ref. No.: SW3014
- Location: Wiltshire, United Kingdom
- Within the M25: No
- Get printable PDF
A large open-plan bar area opening onto a secluded terrace to the rear. A moody ground floor dining room to the side, which in turn has stairs that lead to a light and airy first floor dining room.
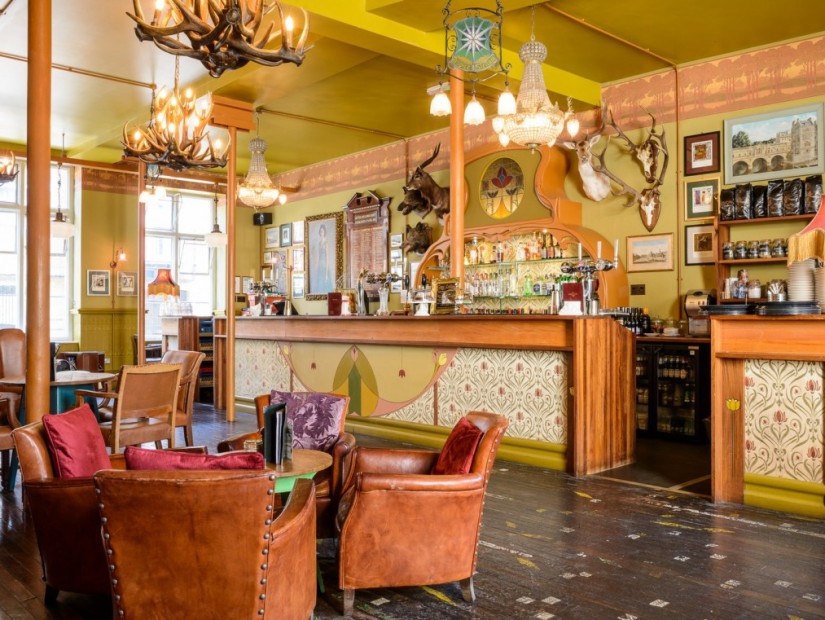
Categories:
Interior
The duel-aspect bar area has high ceilings, reclaimed strip flooring, and is dominated by an impressive Art-Nouveau-inspired feature bar. The area is furnished with sink-into leather sofas, French club chairs, velvet pouffes, old boardroom chairs and cricket tables. There’s an eclectic mix of lighting including a pair of stonking French chandeliers above the bar and some cartouche lights reclaimed from a convent.Leading from the side of the bar area is a moody, oak panelled ground floor dining room that very much has the feel of an old gents club and is dominated by an impressive double-height gallery, complete with feature taxidermy wall, that floods the area with light. To the first floor is a light and airy dining room where the walls are adorned with all manner of oil paintings, flags, banners, and prints.
The dining areas can comfortably seat 120 diners and the whole venue has capacity for 300 guests.
Facilities
- Fire Hydrant (close by)
- Internet Access
- Mains Water
- Toilets
Floors
- Real Wood Floor
Interior Features
- Furnished
- Modern Staircase
Kitchen Facilities
- Cutlery and Crockery
- Gas Hob
- Pots and Pans
- Prep Area
- Small Appliances
- Utensils
Kitchen types
- Studio & Commercial
Rooms
- Bar
- Cellar
- Dining Room
- Lounge
- Reception
Walls & Windows
- Bare Plaster
- Painted Walls
- Stained Glass Windows
- Wallpapered Walls
Exterior
Exterior Features
- Courtyard
Views
- City Scape View

