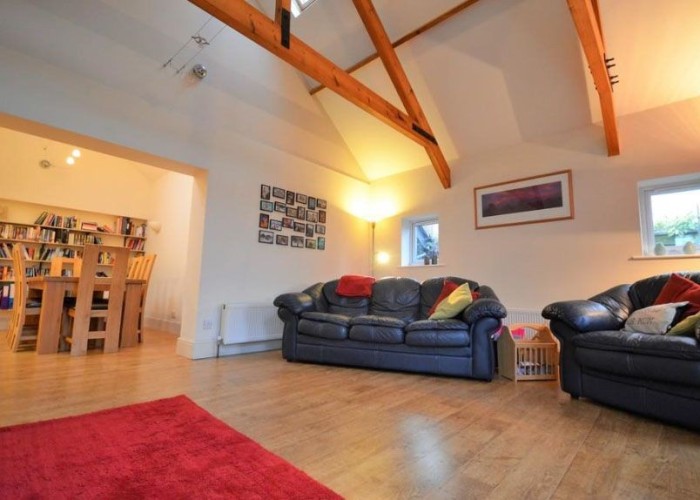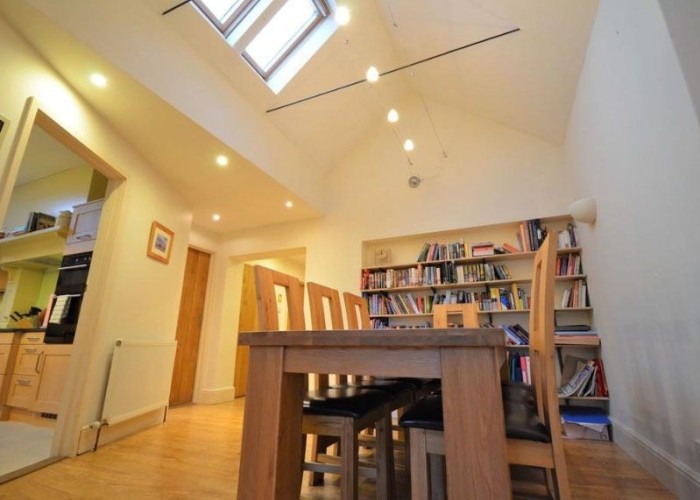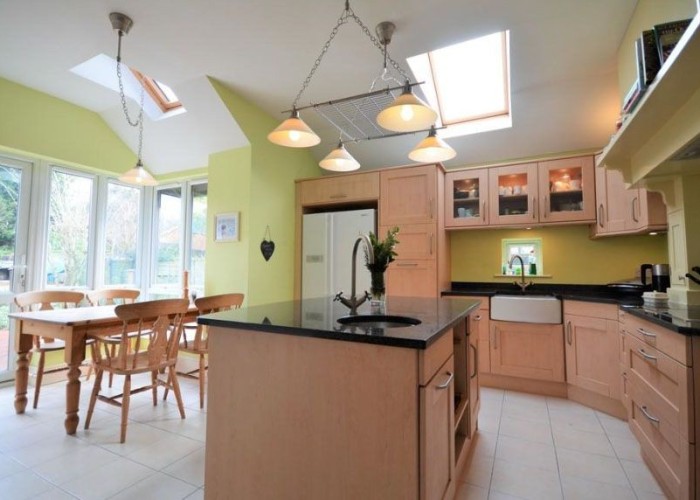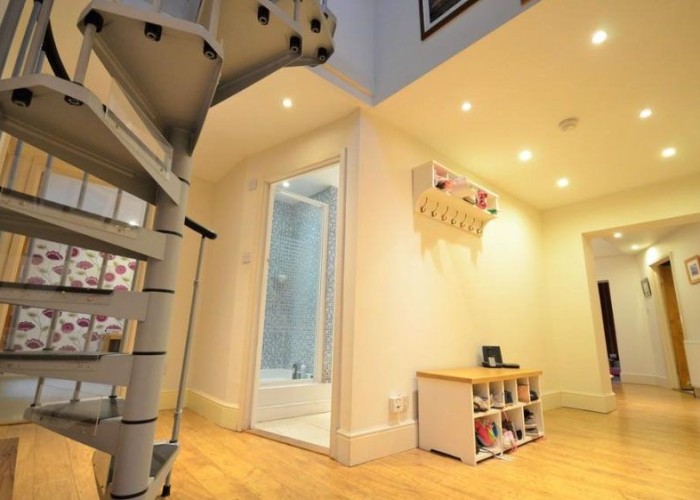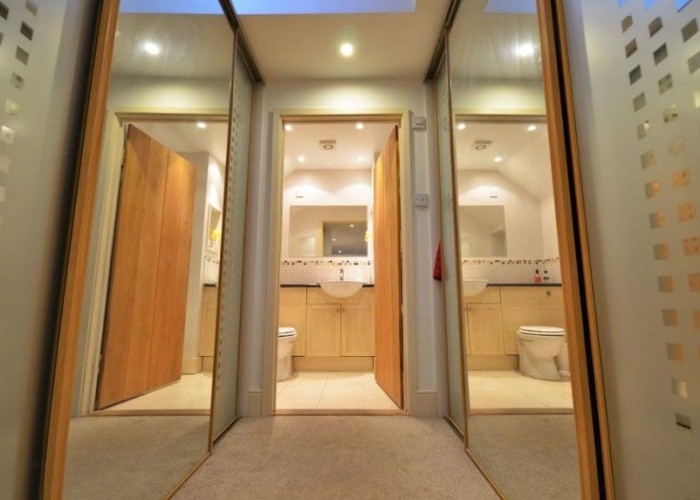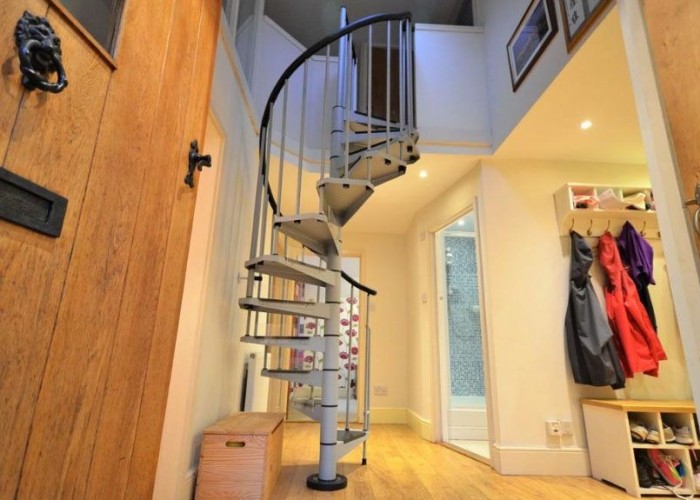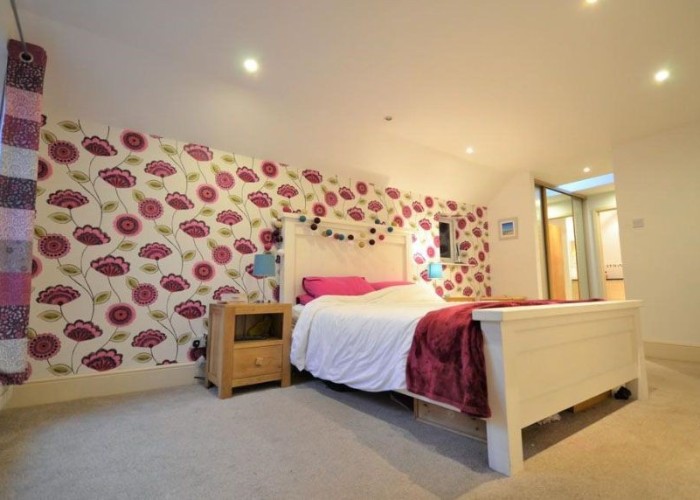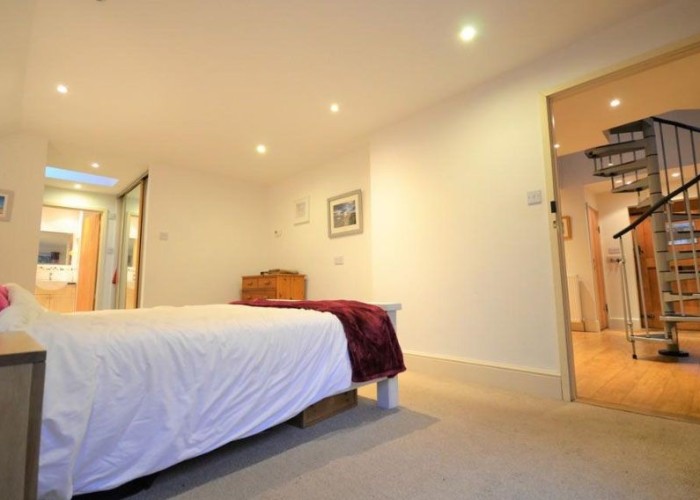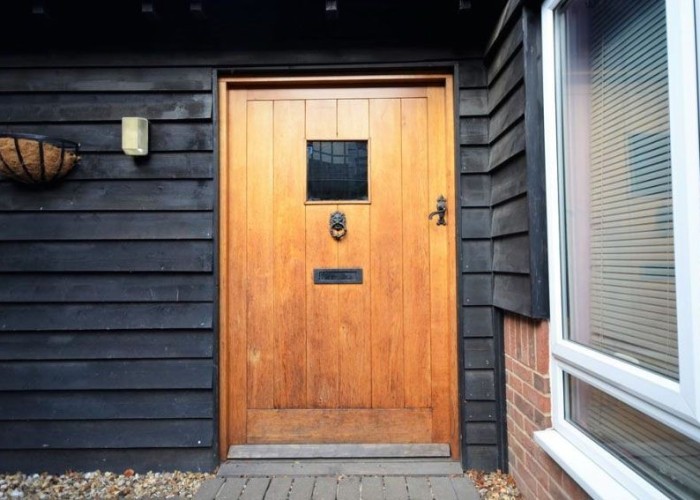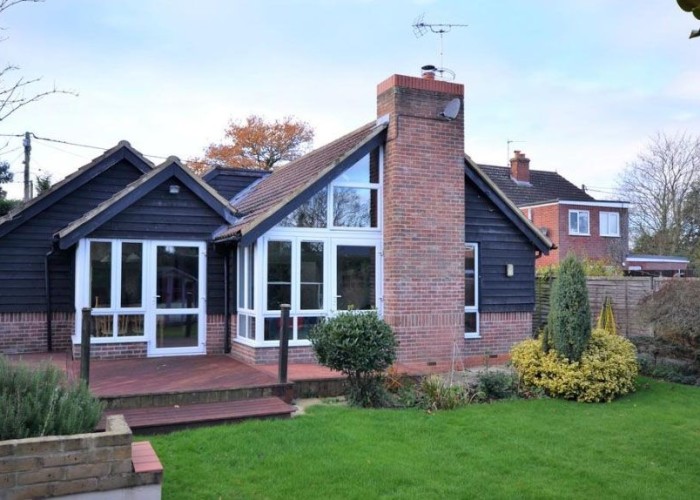Unique, architect designed home near Colchester, Essex
-
- Ref. No.: SE3147
- Location: Essex, United Kingdom
- Within the M25: No
- Get printable PDF
Architect designed home. Lots of natural light. Open design with wooden and tiled floors flowing through main house. Large kitchen and living areas. Unusual spiral staircase
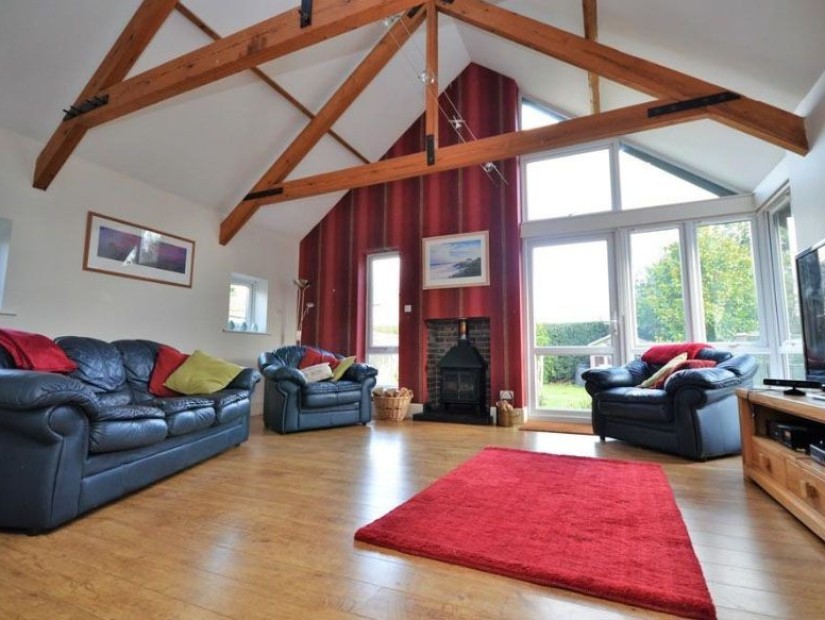
SE3147
Categories:
Interior
Family home, open plan with floors flowing thoughout. Vaulted ceilings. Flooded with light
Bathroom Types
- Cloakroom/WC
- En-suite Bathroom
- Family Bathroom
- Modern Bathroom
Bedroom Types
- Child's Bedroom
- Double Bedroom
- Dressing Room
- Single Bedroom
- Spare Bedroom
- Teenager's Bedroom
- Walk In Wardrobe
Facilities
- Domestic Power
- Internet Access
- Mains Water
- Shoot and Stay
- Toilets
Floors
- Carpet
- Mezzanine Floor
- Real Wood Floor
- Tiled Floor
Interior Features
- Furnished
- Spiral Staircase
- Wood Burning Stove
Kitchen Facilities
- Island
- Large Dining Table
- Pots and Pans
- Prep Area
Kitchen types
- Kitchen With Island
Rooms
- Dining Room
- Hallway
- Living Room
- Lounge
- Office
- Store Room
- Study
Walls & Windows
- Exposed Beams
- Large Windows
- Skylights
- uPVC Window/Door Frames
- Wallpapered Walls
Exterior
Set in village location. Houses either side but not overlooked. Standard size garden. Large front drive - parks at least 3 vehicles
Exterior Features
- Back Garden
- Front Garden
- Garden Shed
- Outside Fireplace
- Patio
Parking
- Driveway

