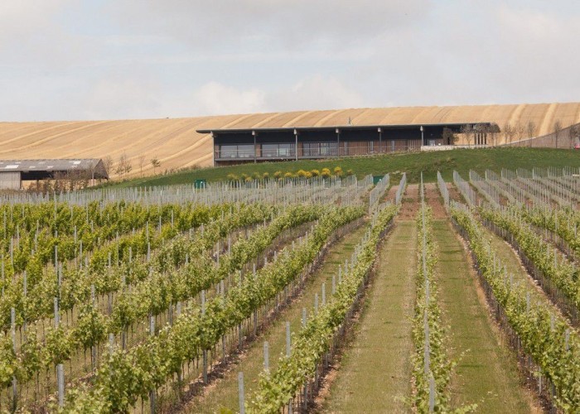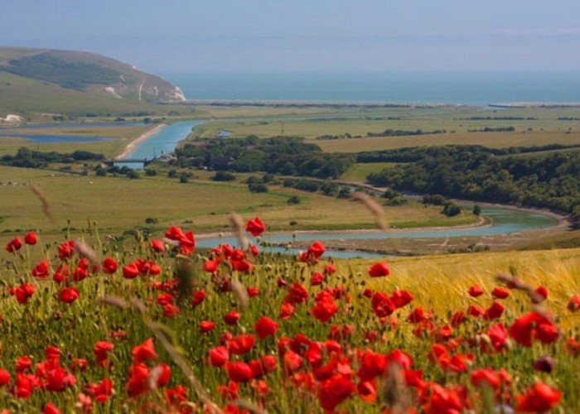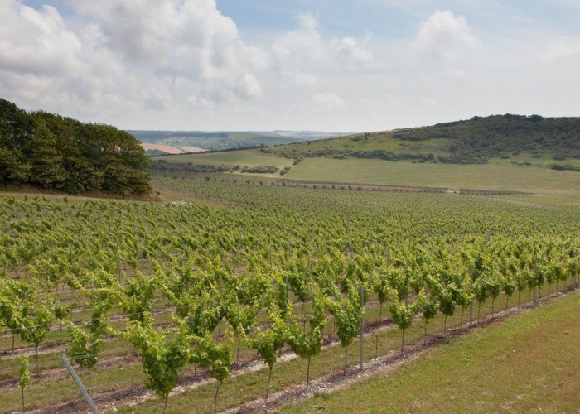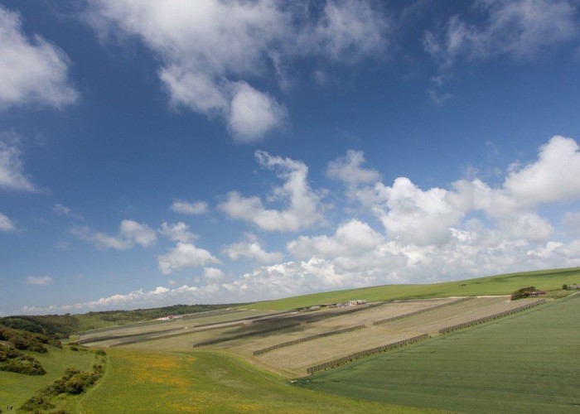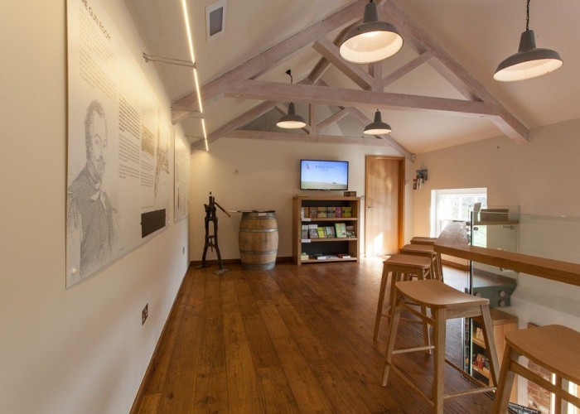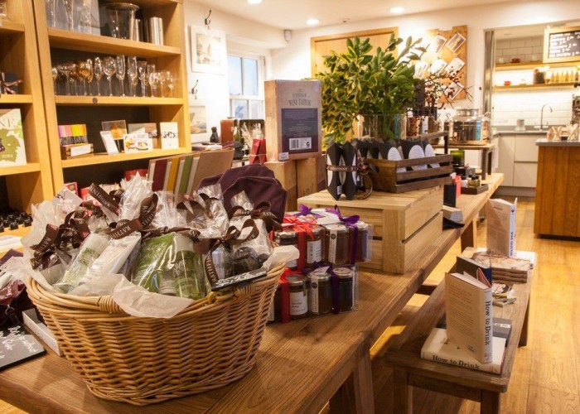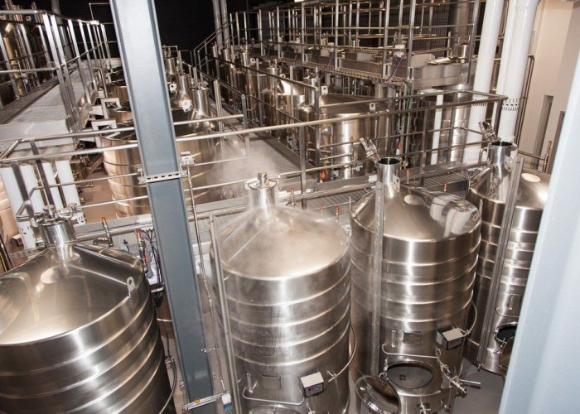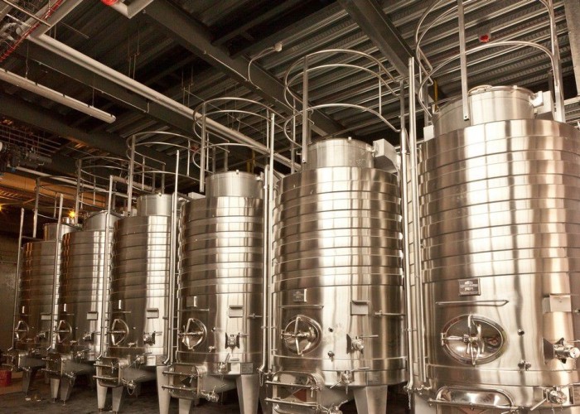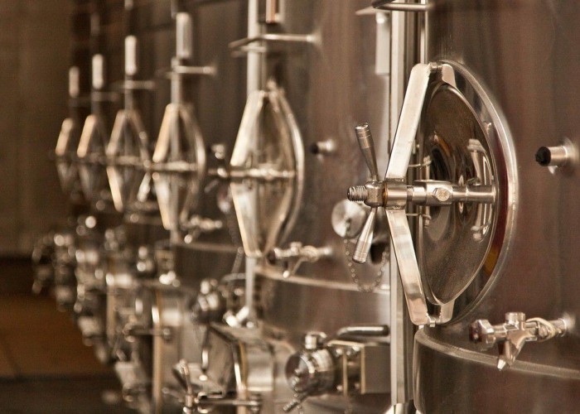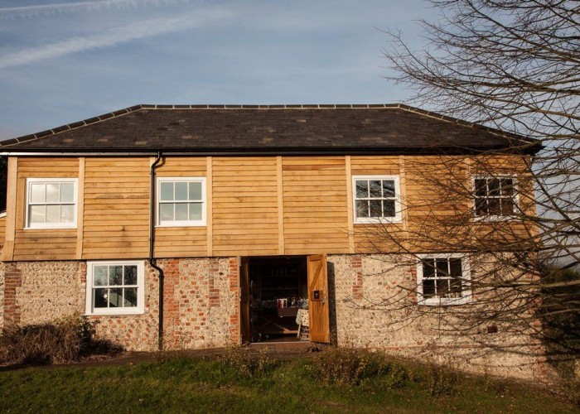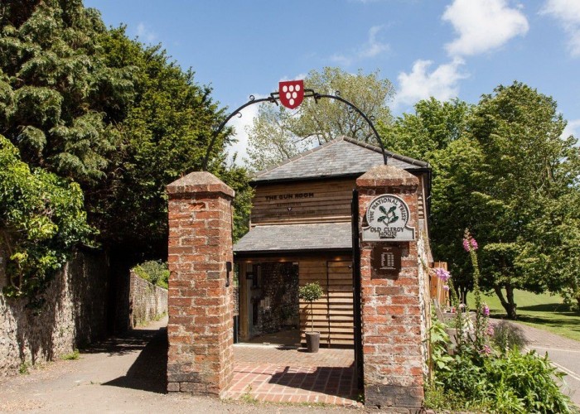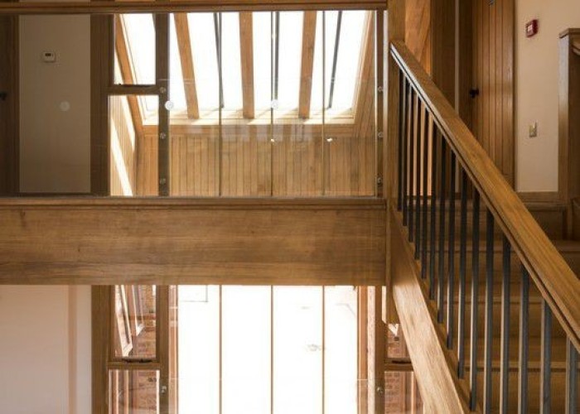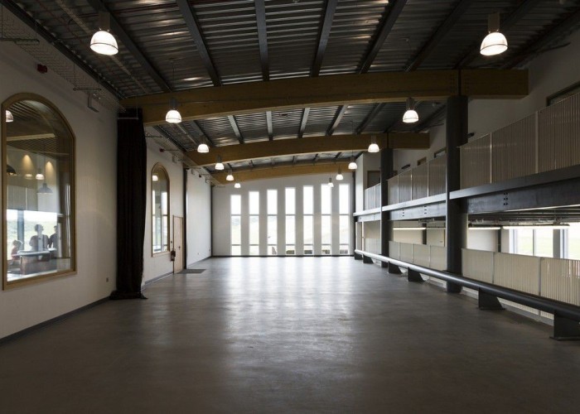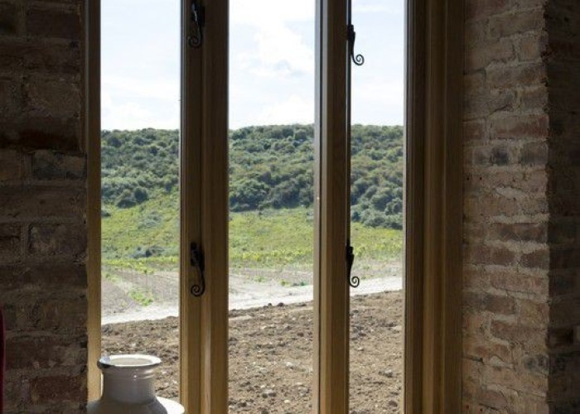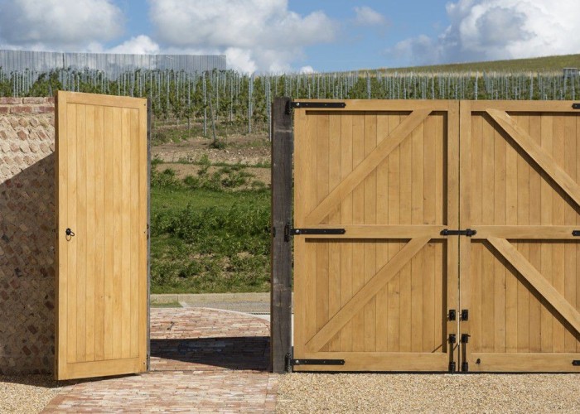Vineyard With Tanks and Shop For Filming
-
- Ref. No.: SE1279
- Location: East Sussex, United Kingdom
- Within the M25: No
- Get printable PDF
Large English vineyard set in the rolling landscape with multiple location/building options for location filming. Farming, rural, residential, industrial, retail, restaurant/bar areas all available for use.
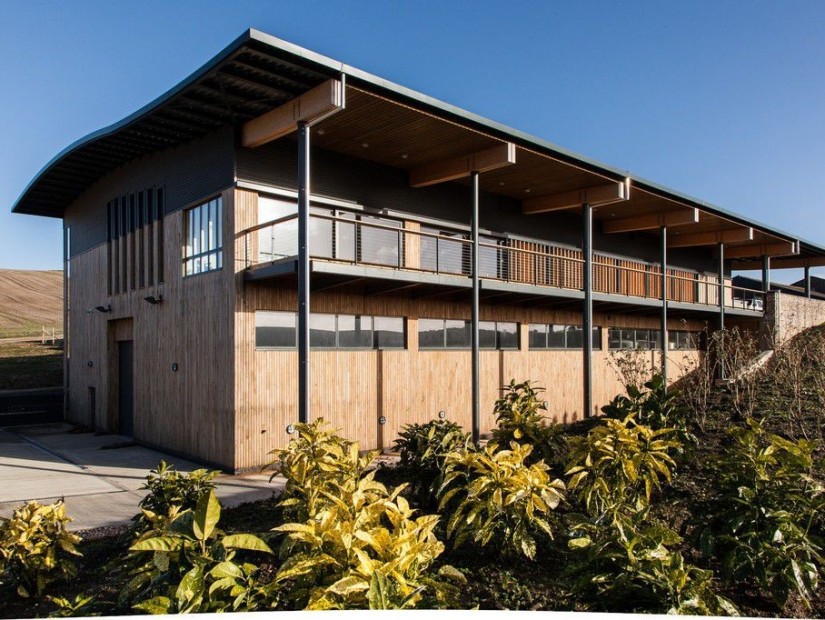
Categories:
Interior
Retail Outlet/Farm Shop. Half timber clad renovated building. Oak floored small retail unit with mezzanine area. Oak display units and large wooden table in the centre of the room. Small kitchen with coffee machine and counter.
Courtyard in front of the building. Two doors for access one from the courtyard and one (oak stable doors) out on to large green area opposite a church. Permission to film on green area required from Parish Council.
Church hall available for hire next door as extra space.
Tasting Room - beautifully designed bar and dining space. Large board room/dining table fills one end of a long, light filled room over looking the vineyard and South Downs. A balcony runs the full length of the room with sliding doors for access. Interior Flint walls and designer lighting is complimented by a copper and zinc bar, copper lighting, zinc tables, leather dining chairs. Two ways to access the room, one through a elegant reception and another from the large industrial space adjacent.
A commercial kitchen is connected.
Dry Goods Area - large empty industrial space adjacent to the Tasting Room
Winery - Fully fitted, operational winery with large stainless steel tanks.
Flint Barns (See SE1281) - Accommodation in a recently renovated large barn with modern additions. Beautifully furnished, light filled building with 10 bedrooms sleeping 47 people. Large dining room, living room, courtyard and 10 ensuite bedrooms. Variety of styles of bedroom ranging from doubles to bunk bed dorms. Large, traditional, working, barn doors on the front of the building. Good exterior lighting.
Bathroom Types
- En-suite Bathroom
- Shower Room
- Walk in Shower
Bedroom Types
- Double Bedroom
Facilities
- 3 Phase Power
- Domestic Power
- Green Room
- Internet Access
- Mains Water
- Shoot and Stay
- Toilets
Floors
- Concrete Floor
- Mezzanine Floor
- Real Wood Floor
- Shiny floor
Interior Features
- Furnished
- Industrial Backdrops
- Modern Staircase
- Steel Pillars
- Wood Burning Stove
Kitchen Facilities
- Cutlery and Crockery
- Large Dining Table
- Open Plan
- Pots and Pans
- Prep Area
- Range Cooker
- Small Appliances
- Utensils
Rooms
- Bar
- Dining Room
- Green Room
- Living Room
- Meeting/Board Room
- Retail/Pop-Up Space
Walls & Windows
- Exposed Brick Walls
- Industrial Windows
- Large Windows
- Painted Walls
- Skylights
Exterior
Winery - Uniquely designed large building housing the Tasting Room, Winery and Dry Good Area. Wood clad with industrial feel.
Out Buildings - variety of barns/sheds
Rural Farmland - 350 acres of fields. Approx half planted under vine remaining land is arable planting and undulating hills.
Exterior Features
- Balcony
- Courtyard
- Walled Garden
Parking
- Off Street Parking
Views
- Countryside View
- Industrial View
- Residential View
- Sea View

