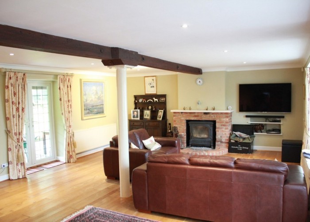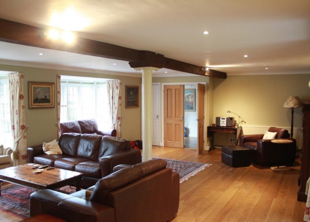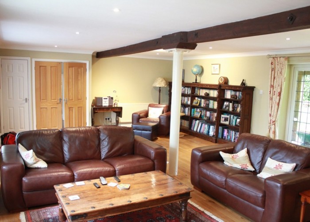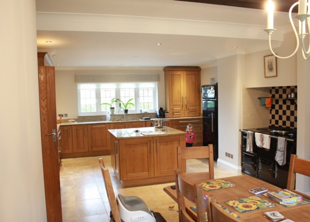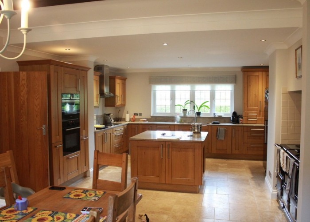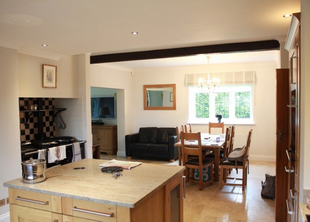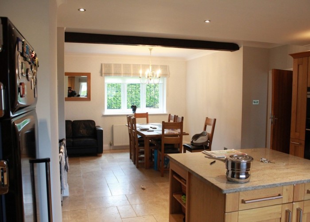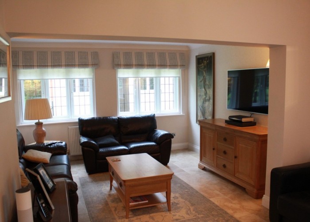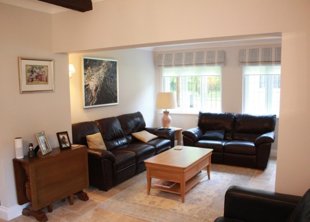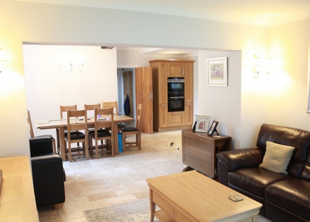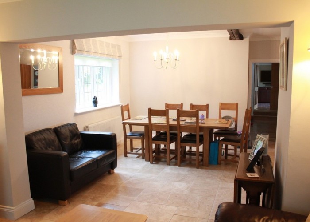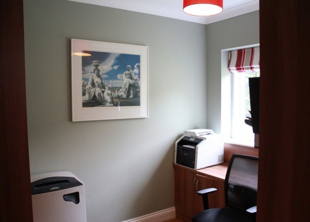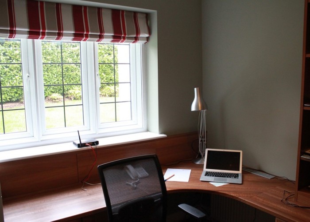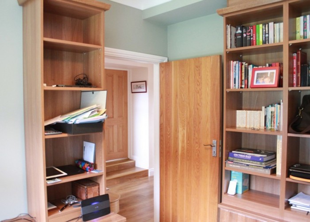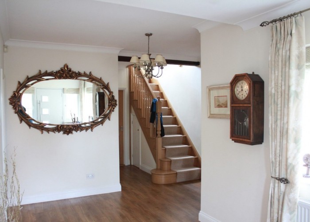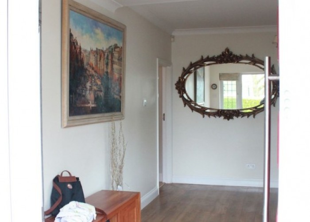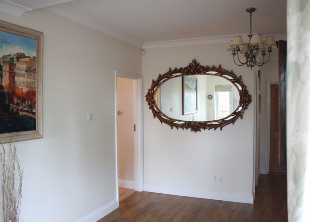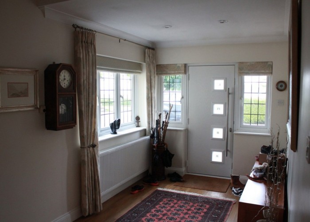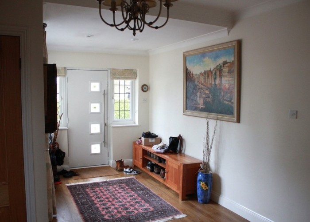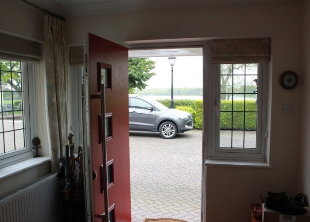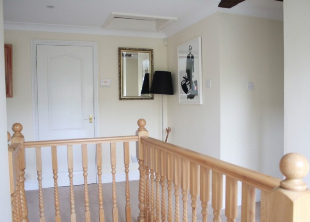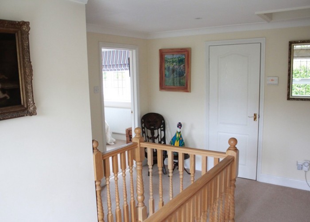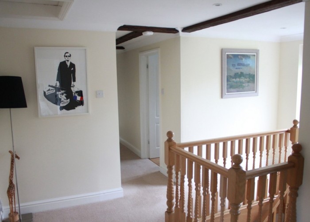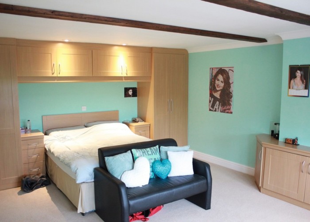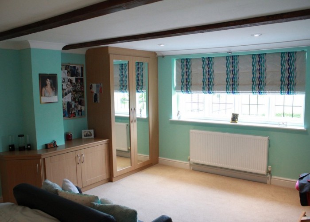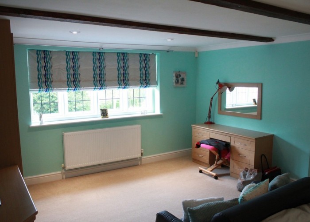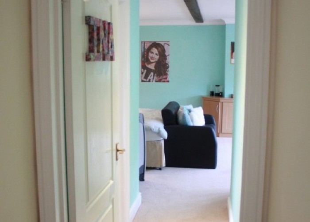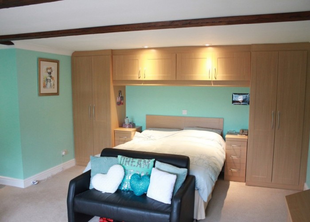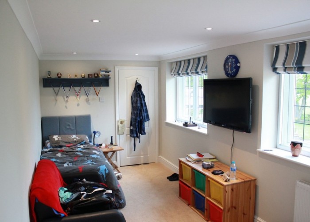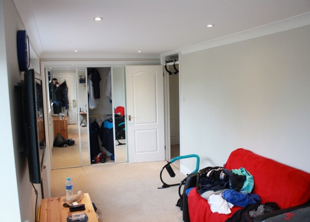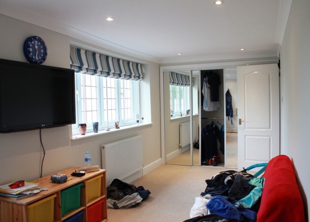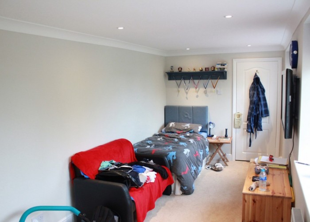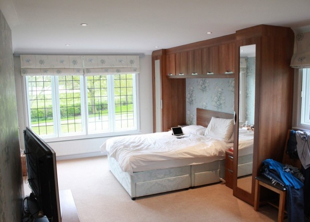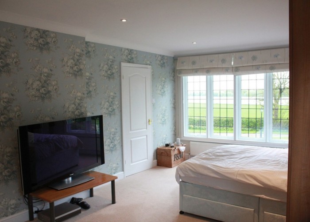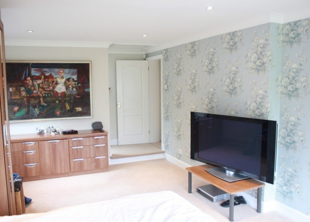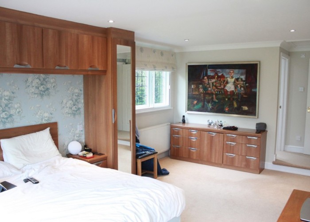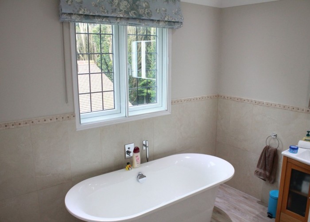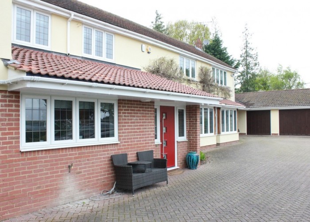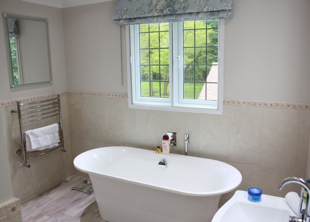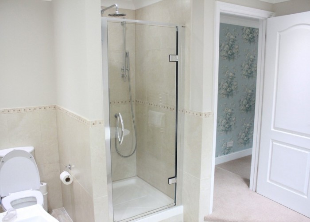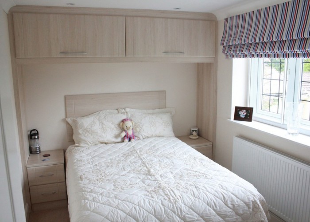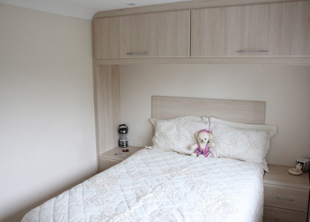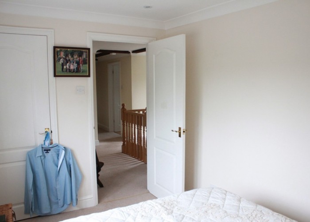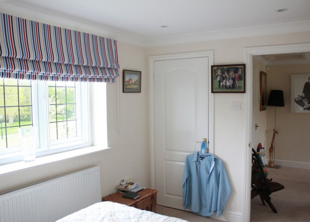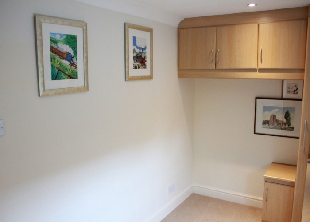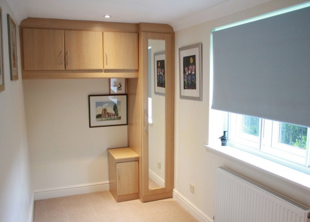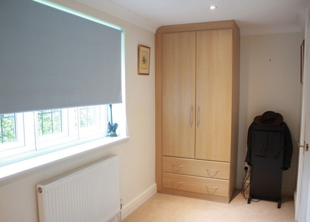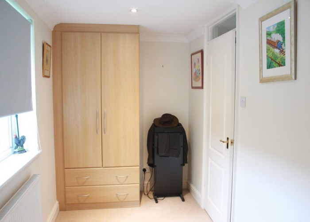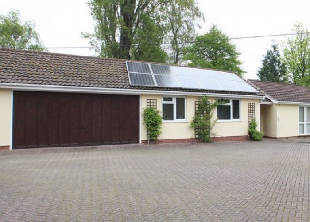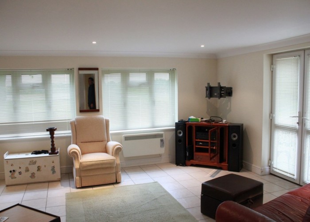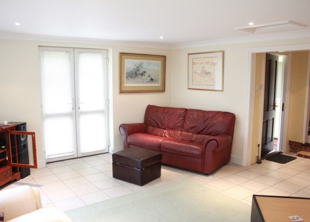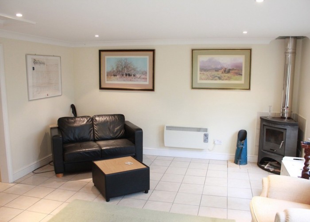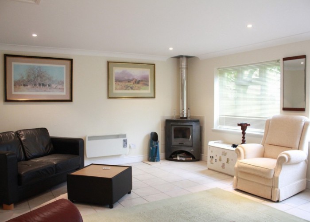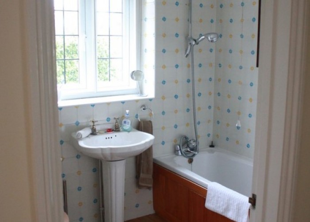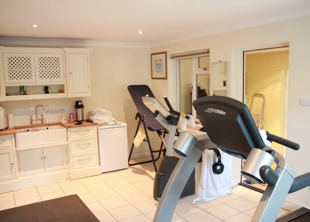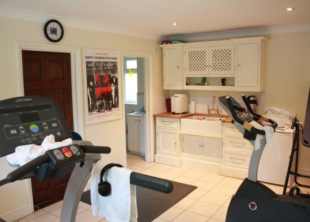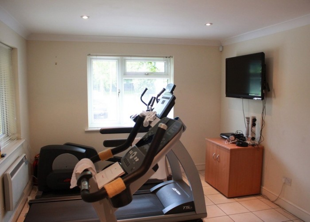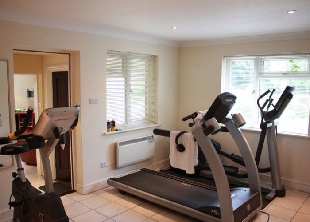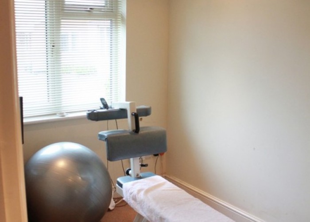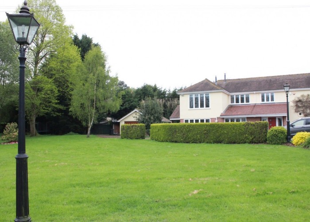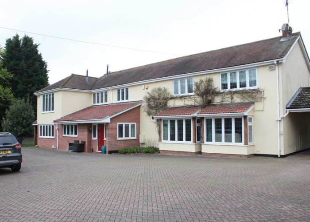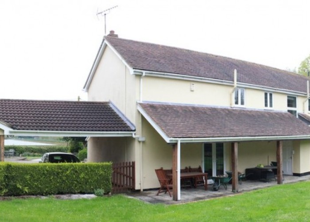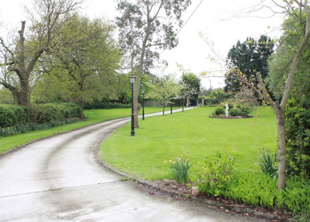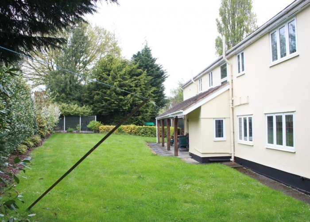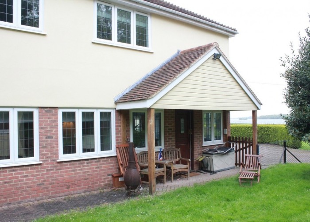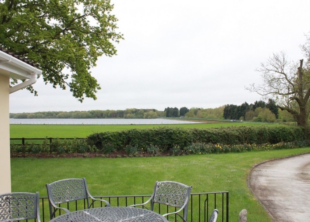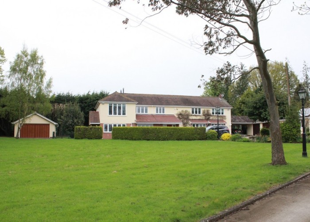1920s Country House For Filming
- Ref. No.: SE3311
- Location: Essex, United Kingdom
- Within the M25: No
- Get printable PDF
Imposing detached family home in countryside setting with reservoir backdrop. The property has spacious rooms with comfortable family style interior.
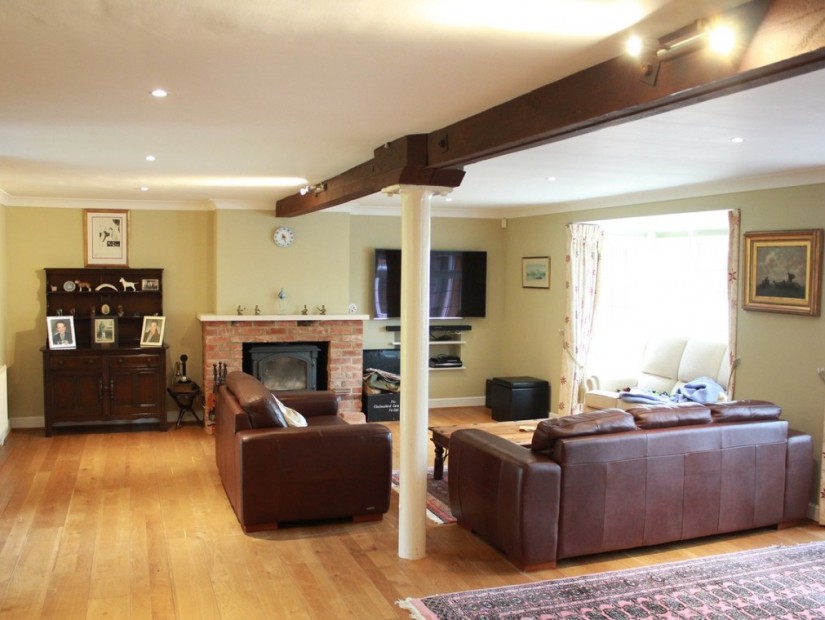
Categories:
Gallery
Interior
- Kitchen/family room – features a large aga oven and fridge, electric oven and hob, oak bespoke kitchen units with double sinks, oak beam in ceiling, sand/grey granite and limestone floor. Also opens into a lounge/tv area as well as containing a dining area with oak table and chairs. Connects to a utility room with grey units, double sink, built in fridge/freezer and grey granite worktop leading to a rear terrace.
- Hallway – oak flooring, large ornate mirror and oak staircase.
- Lounge – contains large brick fireplace and wood burning stove, oak ceiling beam, large 18th century bookcase, large iron support pillar in middle of room, 2 large bay windows overlooking reservoir and doors opening to rear garden.
- Master bedroom – contains fitted wood units, full length windows overlooking garden and reservoir, large ensuite with large shower and freestanding bath plus walk in wardrobe.
- Second bedroom (teenager 1) - contains en suite, oak beam in ceiling, fitted oak bedroom furniture including dressing table.
- Other 3 bedrooms contain built in bedroom furniture as do additional 2 bathrooms.
- Study contains oak built in furniture and bookcases.
Bathroom Types
- Family Bathroom
Bedroom Types
- Double Bedroom
Facilities
- Domestic Power
- Internet Access
- Mains Water
- Toilets
Floors
- Carpet
Interior Features
- Furnished
Kitchen Facilities
- Aga
- Island
Kitchen types
- Kitchen With Island
- Wooden Units
Rooms
- Dining Room
- Gym
- Hallway
- Home Office
- Living Room
- Lounge
Walls & Windows
- Painted Walls
- Wallpapered Walls
Exterior
The house is set in 2 acres of grounds comprising mixture of lawn and wooded areas overlooking a reservoir. It has leaded windows, peg tiled roof and a selection of external terraces.
There are 2 double garage blocks and an anexe with gym, kitchen, bathroom and large lounge with wood burning stove. There is also a large log store and wood chopping area.
The driveway has 8ft iron gates and Victorian street lights line the 110yd driveway. The driveway in front of the house is block paved and has parking for 10+ cars.
Exterior Features
- Back Garden
- Front Garden
- Outbuildings
- Patio
Parking
- Driveway
- Off Street Parking
Views
- Countryside View

