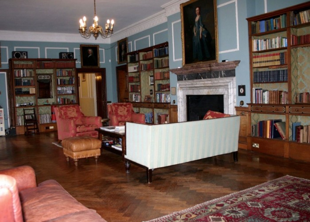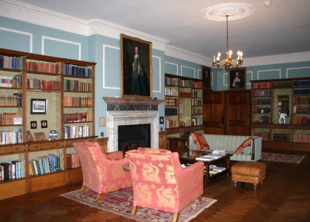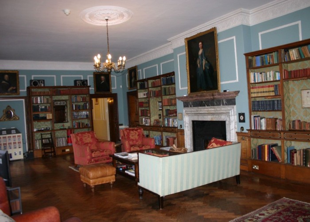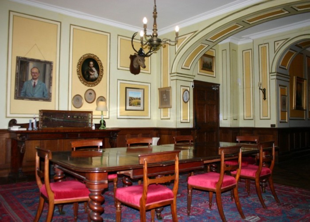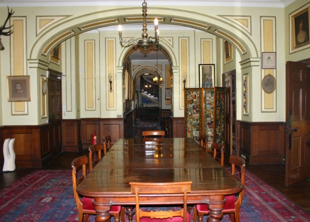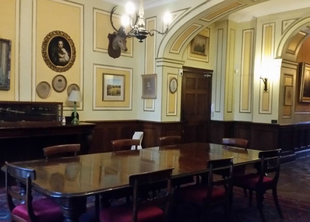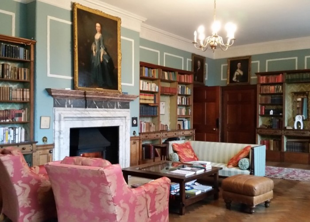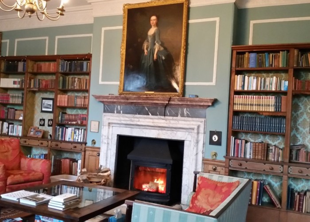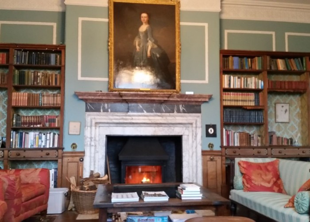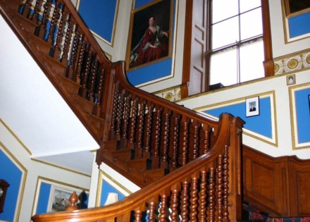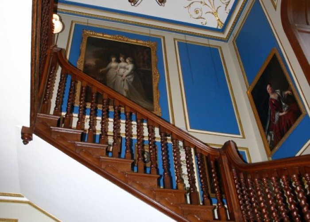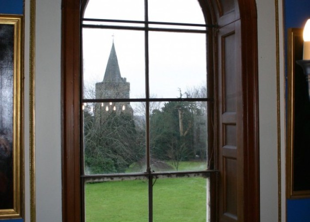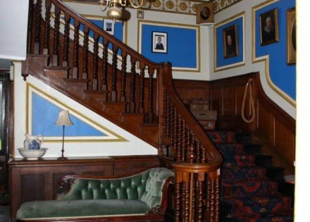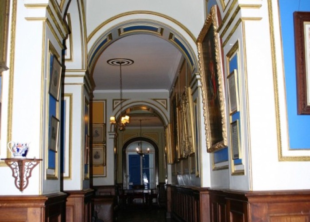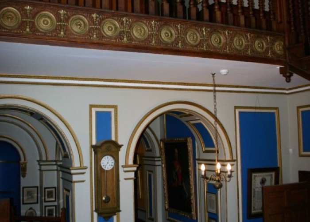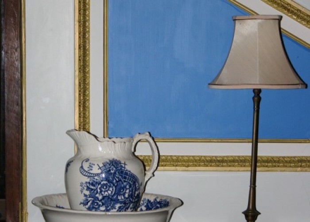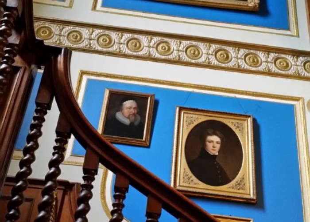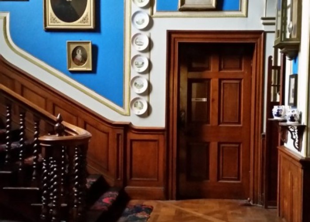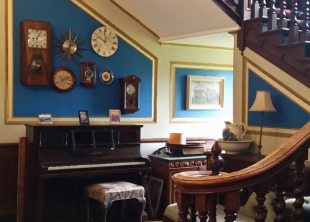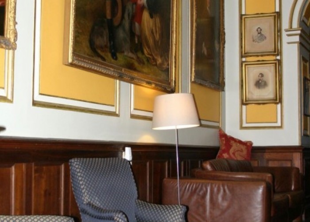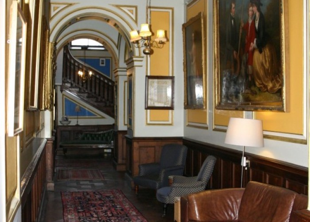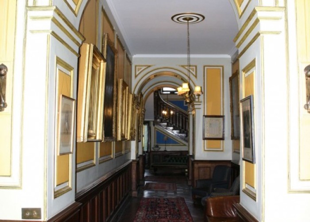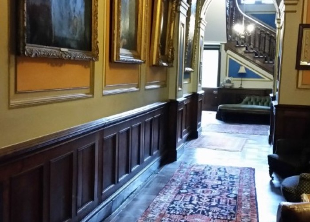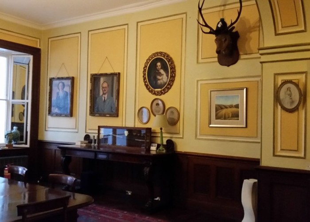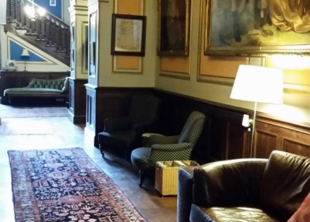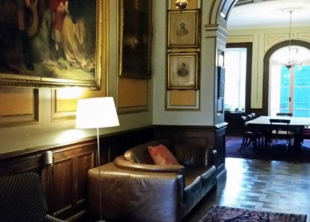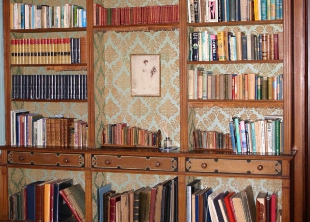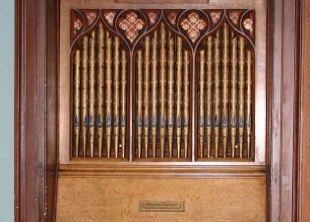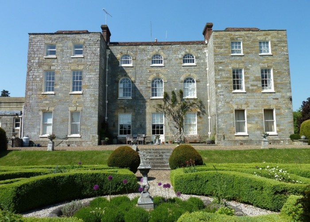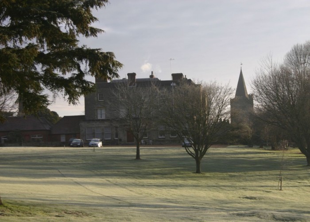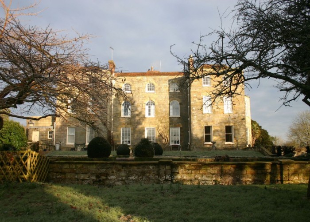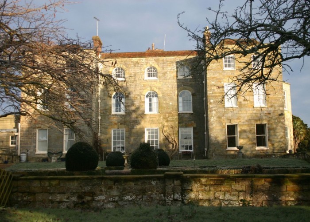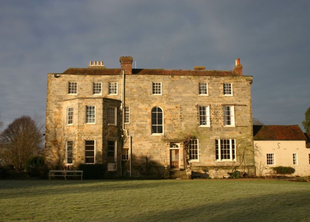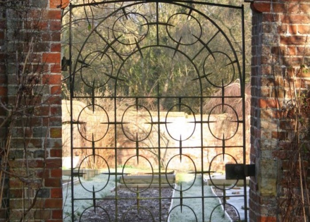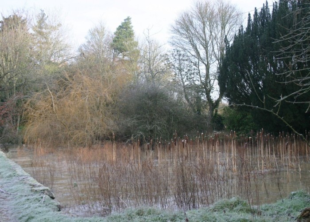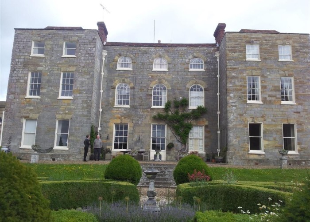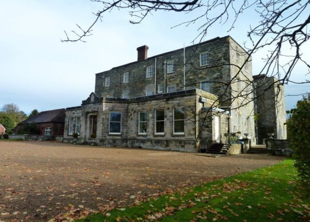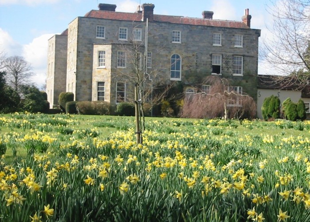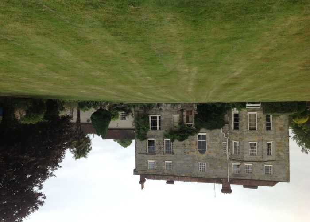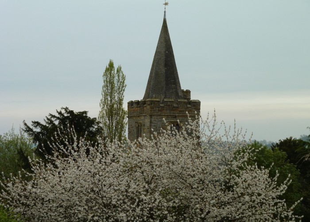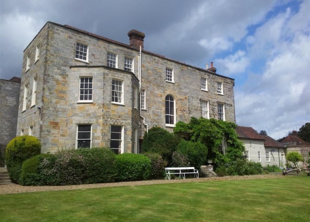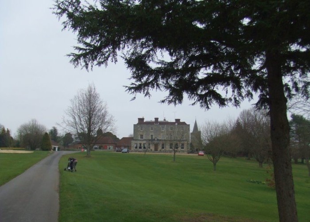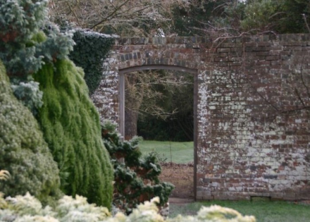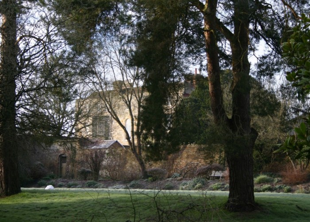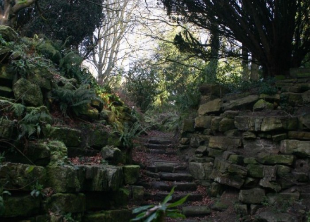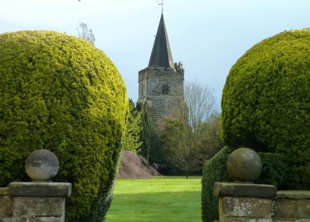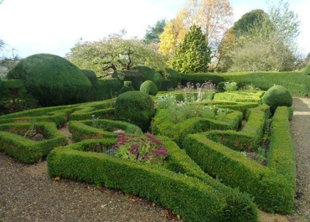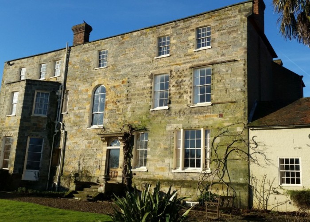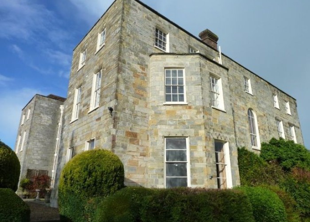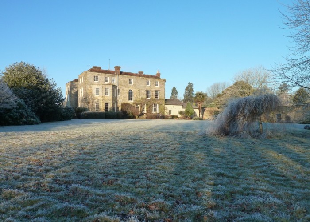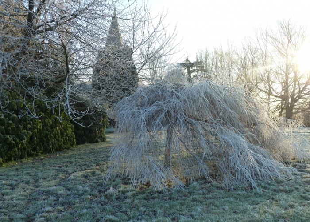A Georgian Manor House in Kent For Filming
-
- Ref. No.: SE2351
- Location: Kent, United Kingdom
- Within the M25: No
- Get printable PDF
Magnificent stately home offering flexible hire of spaces for film, TV and stills photographic shoots.
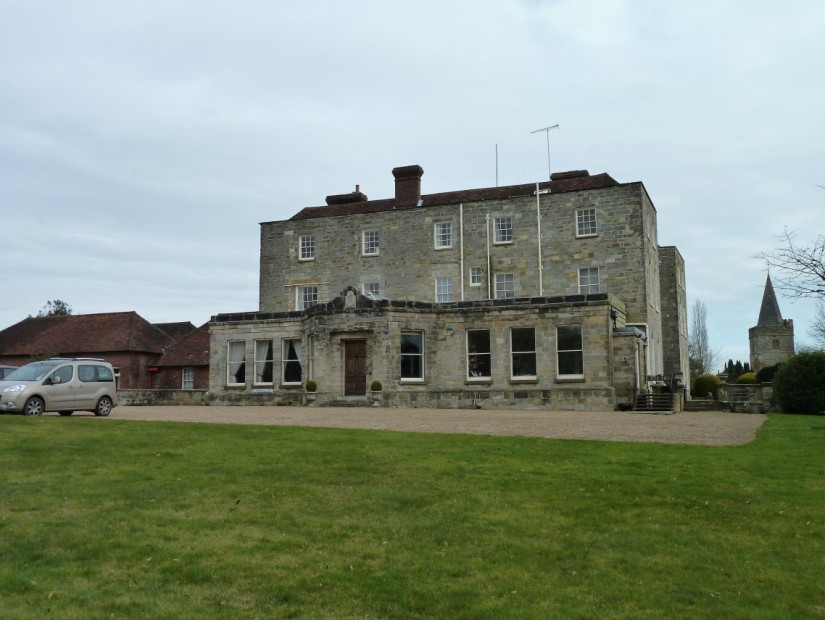
Categories:
Gallery
Interior
Stately home interior, oak floors, Georgian windows, family portraits
Bathroom Types
- Cloakroom/WC
- Family Bathroom
- Shower Room
Bedroom Types
- Boudoir
- Child's Bedroom
- Double Bedroom
- Teenager's Bedroom
Facilities
- Domestic Power
- Fire Hydrant (close by)
- Internet Access
- Mains Water
- Shoot and Stay
- Toilets
Floors
- Carpet
- Laminate Wood Floor
- Real Wood Floor
Interior Features
- Period Staircase
- Sweeping Staircase
- Wood Burning Stove
Kitchen Facilities
- Breakfast Bar
- Cutlery and Crockery
- Eat In
- Pots and Pans
- Prep Area
- Small Appliances
- Utensils
Rooms
- Conservatory
- Dining Room
- Drawing Room
- Hair/Make-up Room
- Hallway
- Library
Walls & Windows
- Large Windows
- Painted Walls
- Paneled Walls
- Stone Walls
Exterior
Georgian sandstone exterior, surrounded by formal gardens and an extensive golf course. Rolling Kent countryside.
The surrounding grounds are approximately six acres in area, including a rose garden that was once a tennis court, a walled garden that once provided much of the food for the household, a parterre, and many other lovely areas and walks. Hidden away is an atmospheric sunken garden that was designed and built by a famous Victorian firm of garden designers in the 1860s.
The Estate is situated in a picturesque village in Kent, close to the border with East Sussex, and just 40 miles from London.
Exterior Features
- Back Garden
- Courtyard
- Formal Gardens
- Front Garden
- Garden Shed
- Golf Course
- Greenhouse
- Lake/Pond
- Orchard
- Outbuildings
- Patio
- Walled Garden
Parking
- Off Street Parking
- Parking Nearby
Views
- Countryside View

