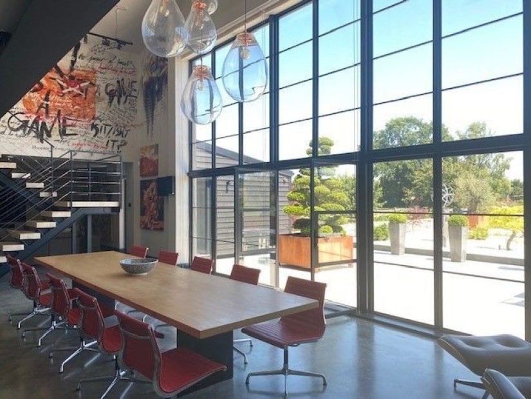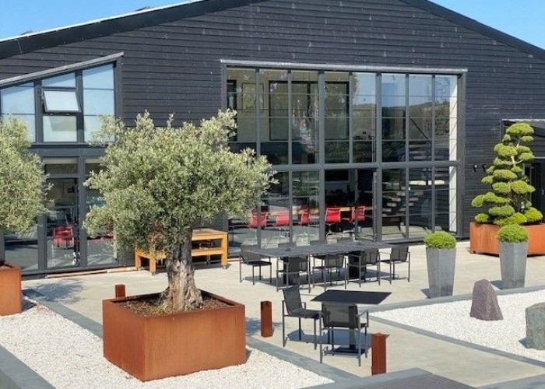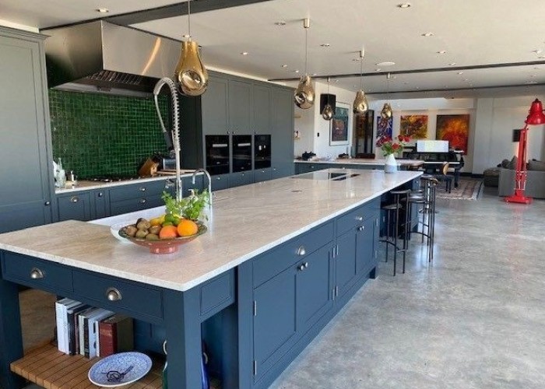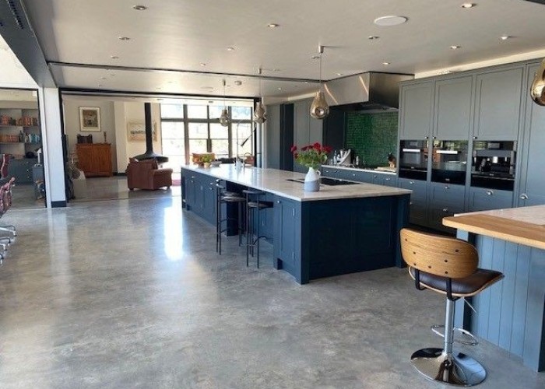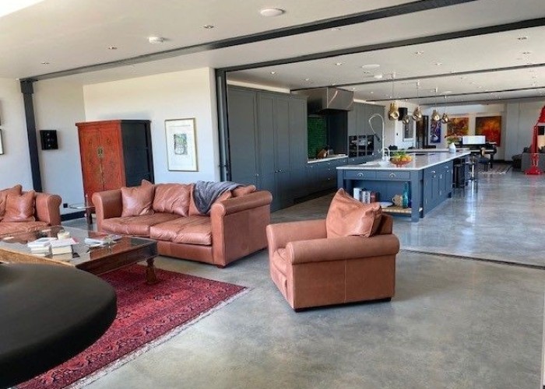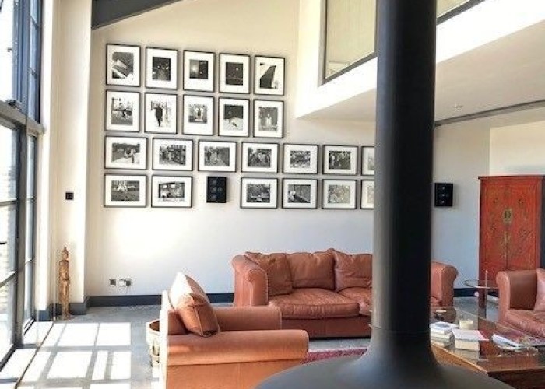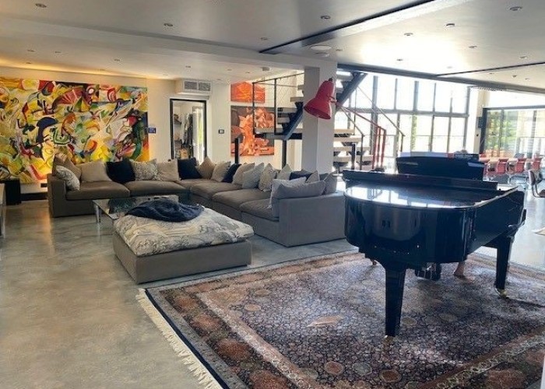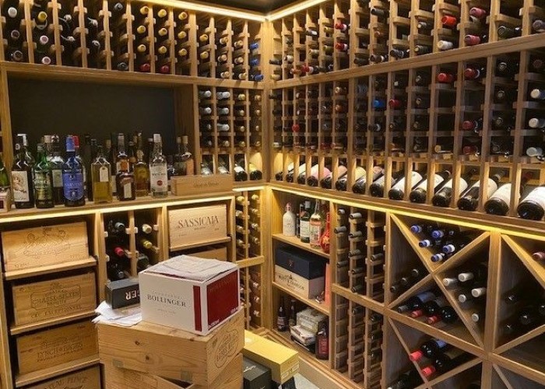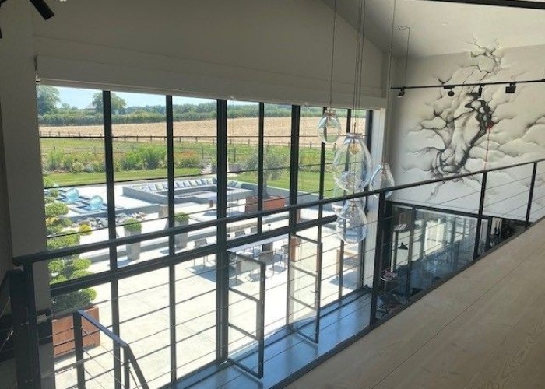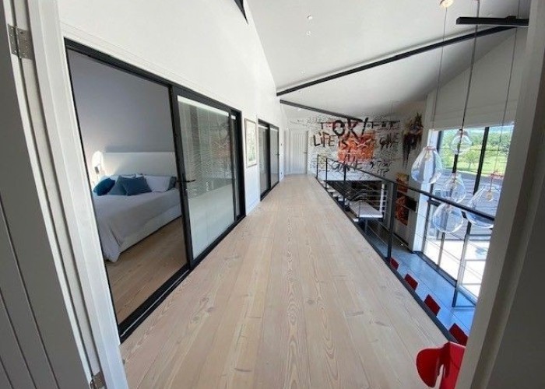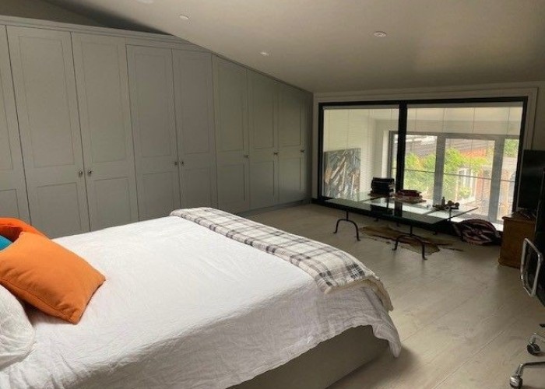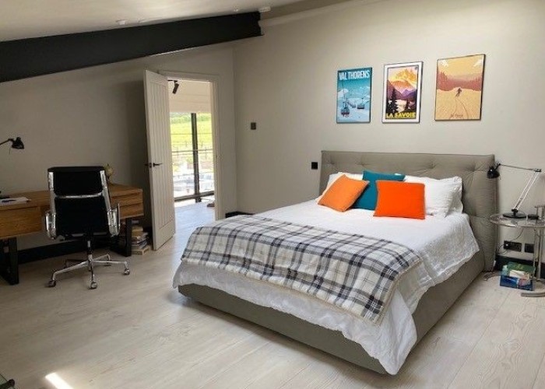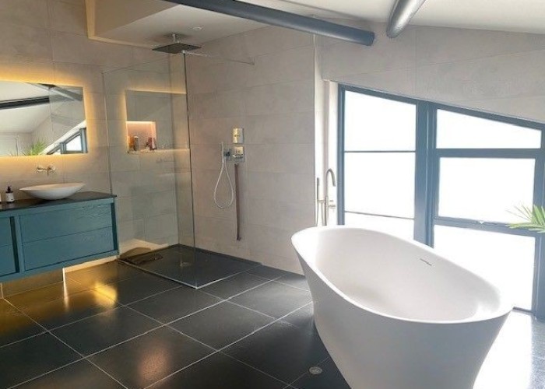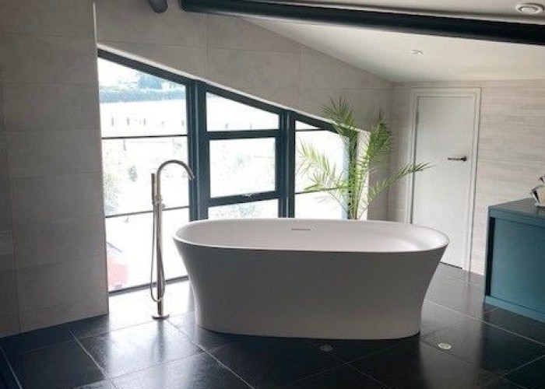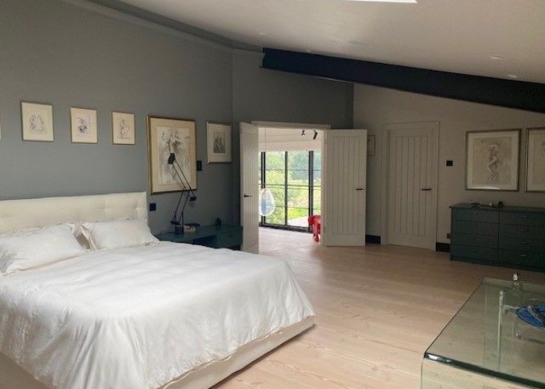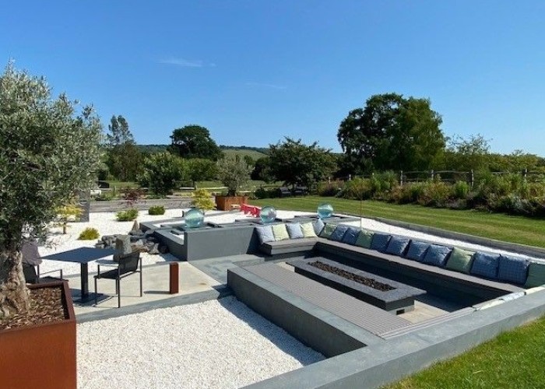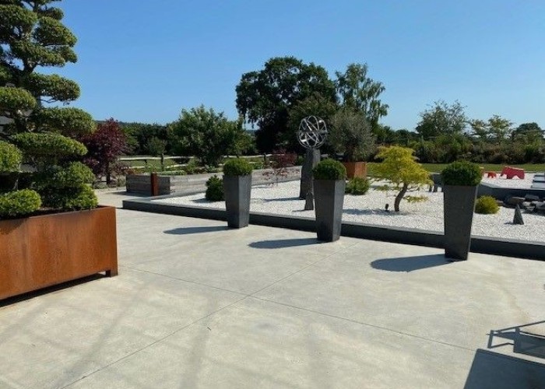Contemporary Barn Conversion
-
- Ref. No.: SE4603
- Location: Kent, United Kingdom
- Within the M25: No
- Get printable PDF
Interior
This open plan property is light and spacious with a total interior area of approx. 1,700 sq m. Two areas, the study and lounge, can be closed off with glass sliding doors. Features include:
. concrete floors throughout downstairs, continuing to garden
. exposed steels
. large kitchen island (5300 mm x 1440 mm approx.) – Miele appliances include steam combination ovens, large induction hob, gas hobs, stainless steel Tepan Yaki, electric ‘bbq’ grill, vacuum drawer, warming drawer
. wine room
. contemporary hanging Gyrofocus fire
. graffiti style artwork on two walls
. large wooden table (4200 mm x 1100 mm)
. grand piano
. balcony overlooking downstairs and views of countryside
. freestanding bath with views through crittal style to North Downs
. Charles Eames style chairs
Kitchen Facilities
- Gas Hob
Exterior
. polished concrete terrace areas
. areas of white stones giving a Japanese garden feel
. 3 spheres water feature
. Olive trees
. Ilex statement plant
. sunken seating area with firepit
