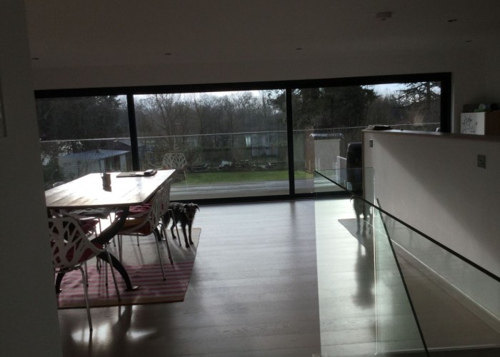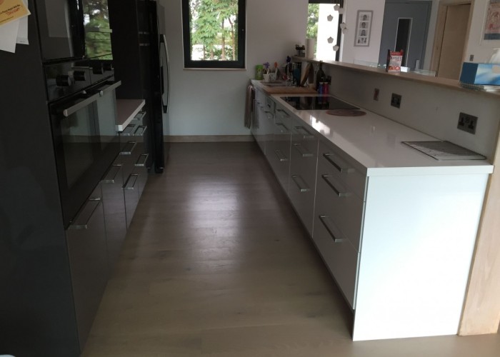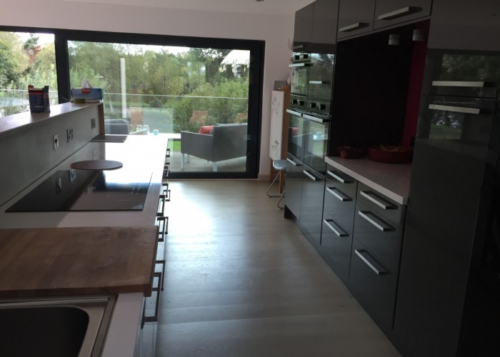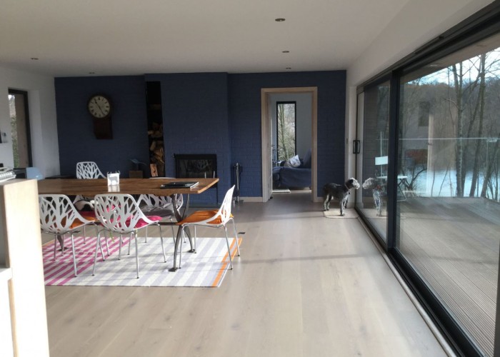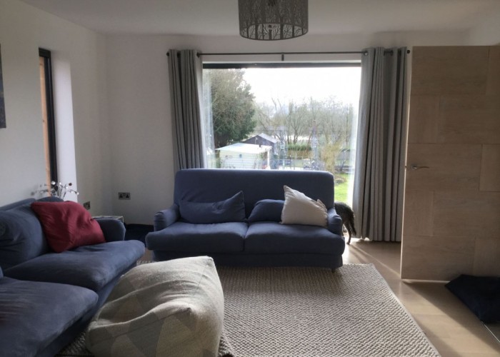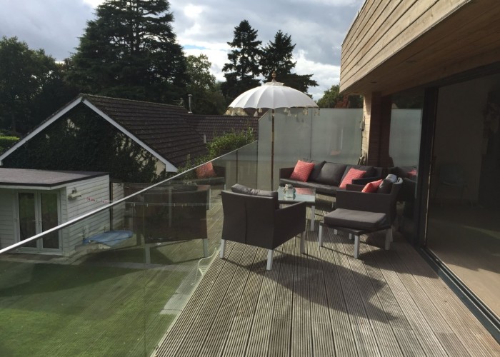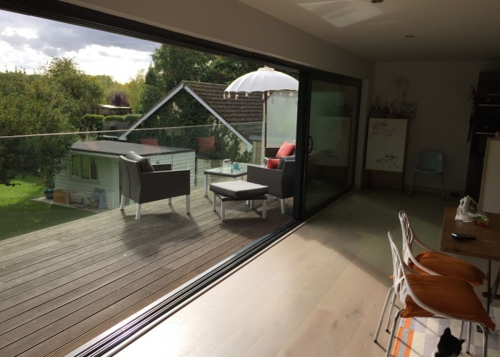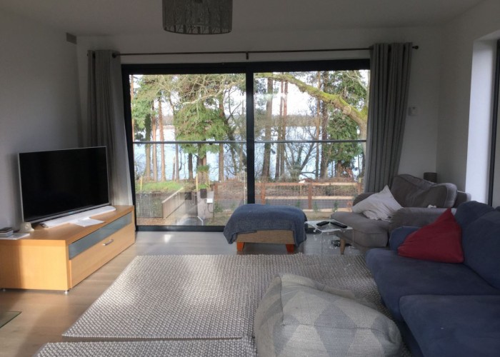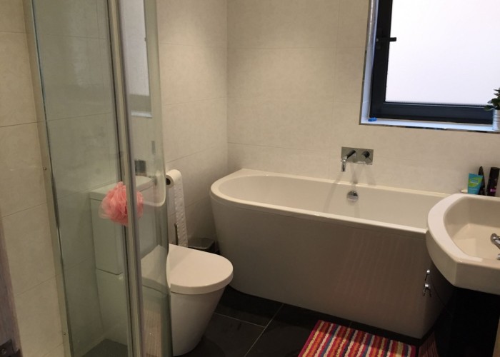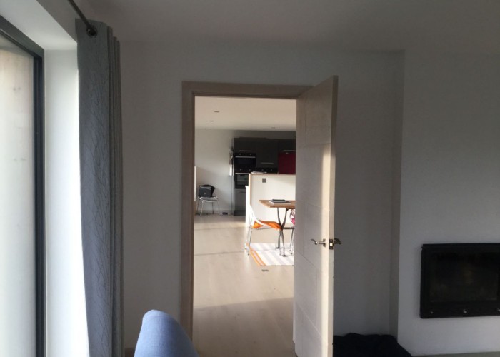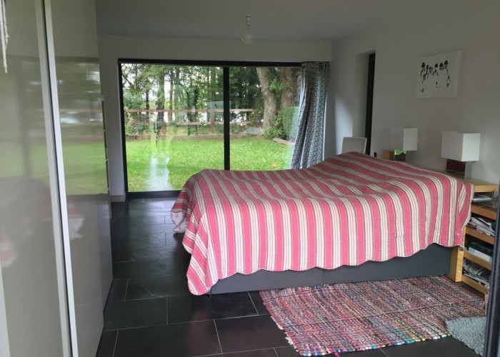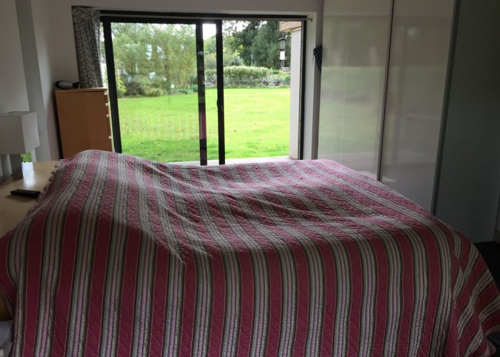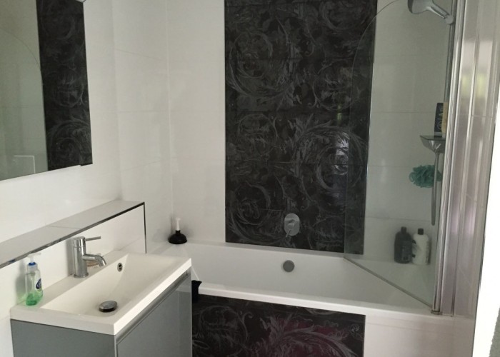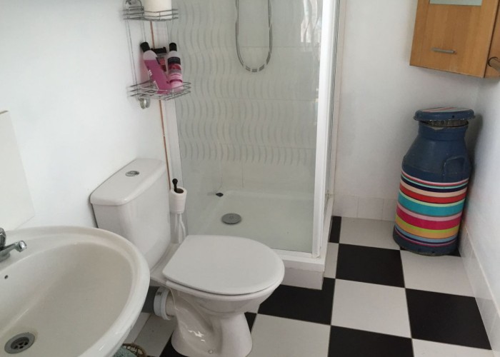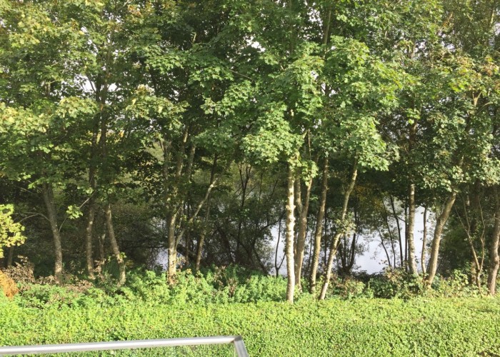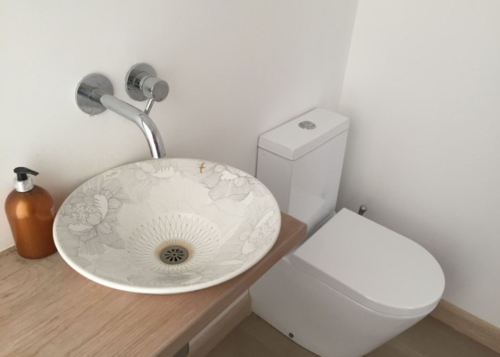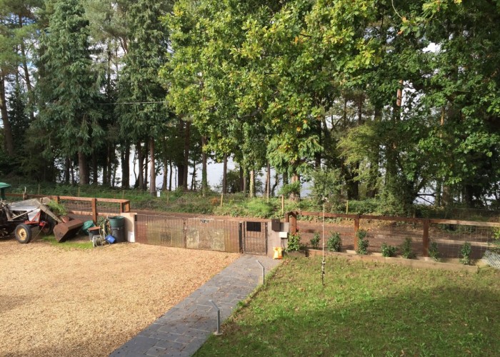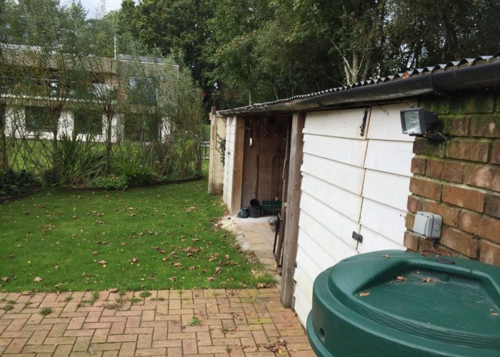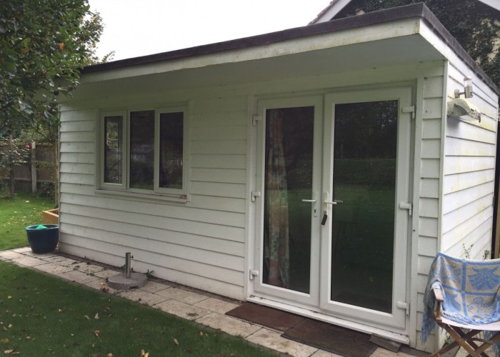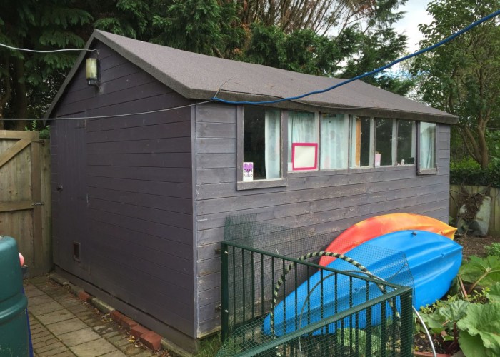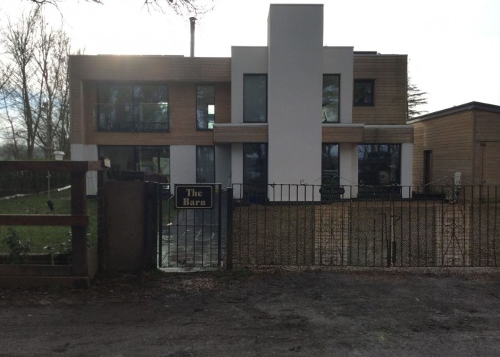Contemporary Designer House With Lake Views For Filming
-
- Ref. No.: SE2051
- Location: Hampshire, United Kingdom
- Within the M25: No
- Get printable PDF
Designer house film location with crisp modern interior, and exceptional lakeside views.
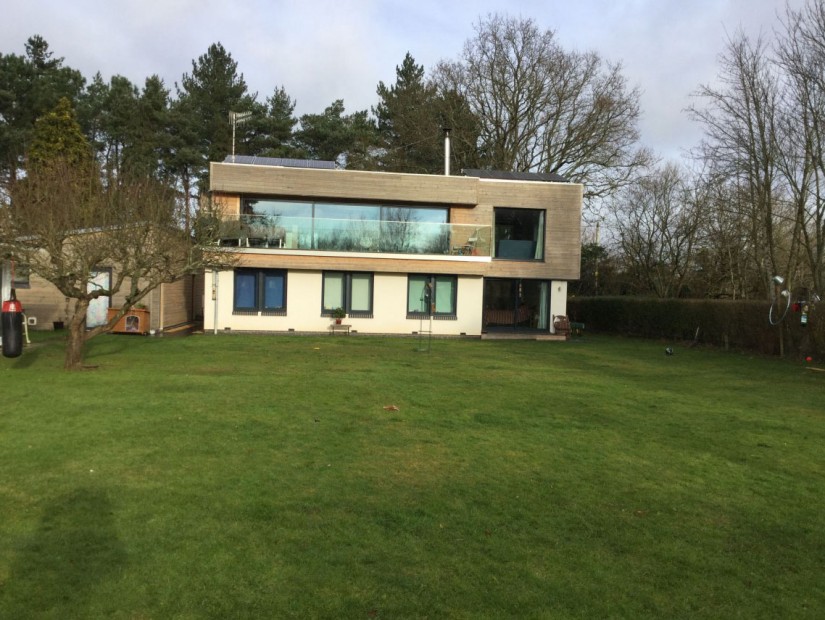
Categories:
Interior
Modern clean lines, open plan kitchen diner with large balcony. Lift to first floor . Upside down house.
Bathroom Types
- Cloakroom/WC
- En-suite Bathroom
- Family Bathroom
- Modern Bathroom
- Shower Room
Bedroom Types
- Double Bedroom
- Teenager's Bedroom
Facilities
- Domestic Power
- Internet Access
- Mains Water
- Toilets
Floors
- Laminate Wood Floor
- Tiled Floor
Interior Features
- Furnished
- Modern Staircase
- Wood Burning Stove
Kitchen Facilities
- Cutlery and Crockery
- Eat In
- Kitchen Diner
- Large Dining Table
- Open Plan
- Pots and Pans
- Prep Area
- Small Appliances
- Utensils
Kitchen types
- Coloured Units
- Contemporary Kitchen
- Kitchen With Island
Rooms
- Dining Room
- Hallway
- Living Room
- Lounge
- Office
Walls & Windows
- Exposed Brick Walls
- Large Windows
- Painted Walls
Exterior
We live down a gravel tree lined track. We have lake views from three sides of the property with lots of natural light.its beautiful here whatever the season with different lights on the lake, sun rise from the balcony and sunset from the front of the house. We have a large lawn area at the back, with mature trees hosting a fitness punch bag, and a small wild flower area in the front. A slate path leads to a modern front door, to the right is a gravel drive with parking for five cars.
Exterior Features
- Back Garden
- Balcony
- Decking
- Front Garden
- Garden Shed
- Outbuildings
Parking
- Driveway
- Off Street Parking
- On Street Parking
- Secure Parking
Views
- Lake View

