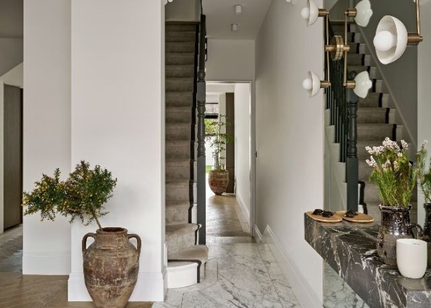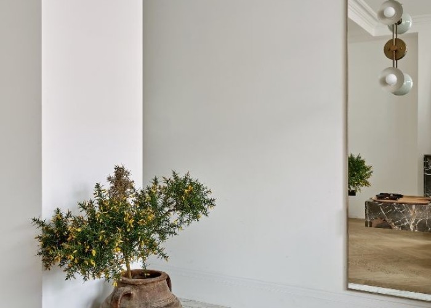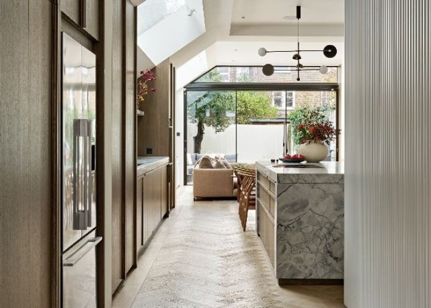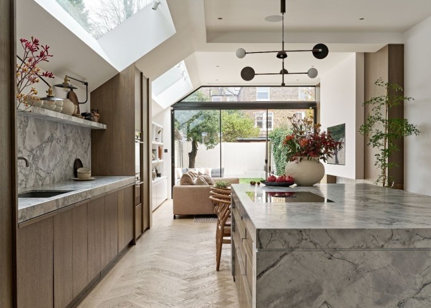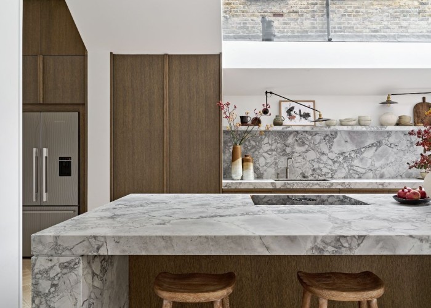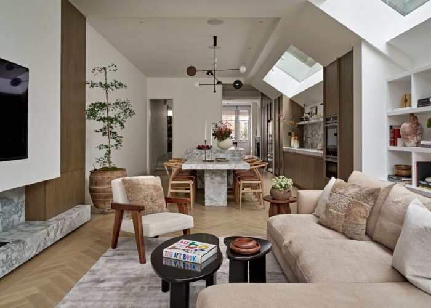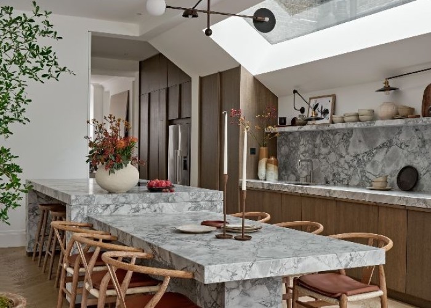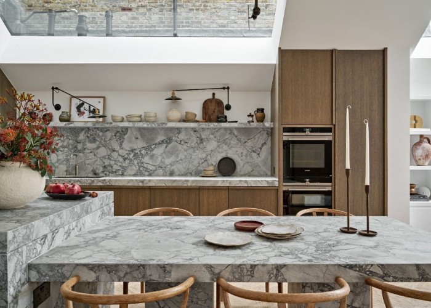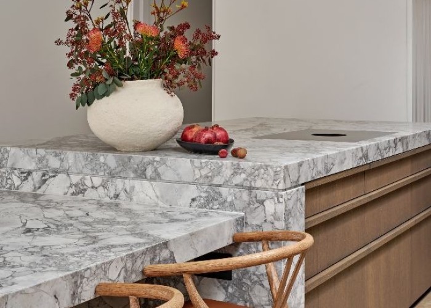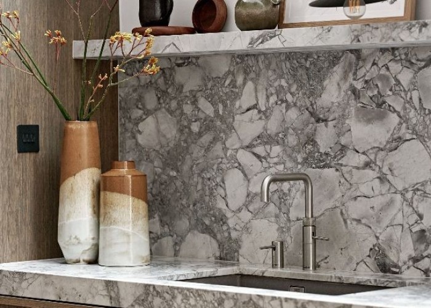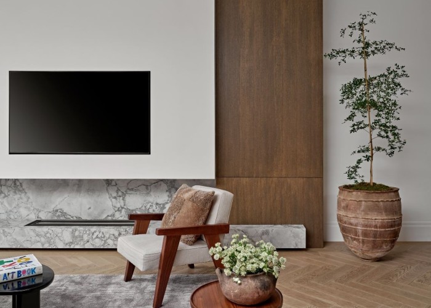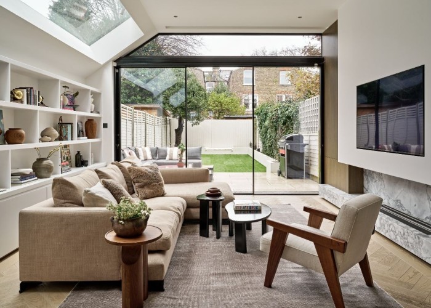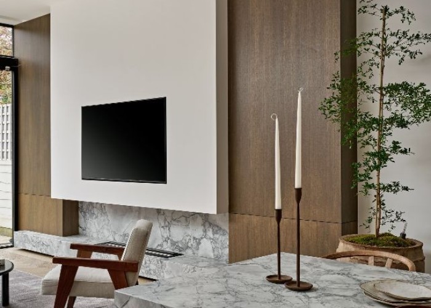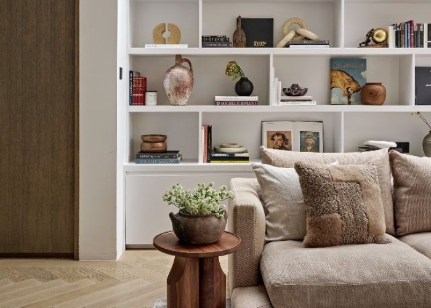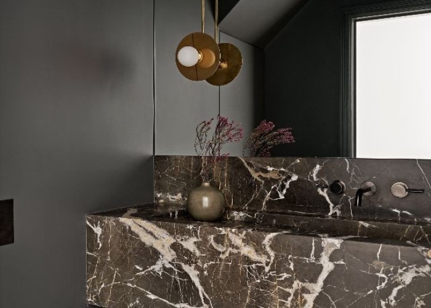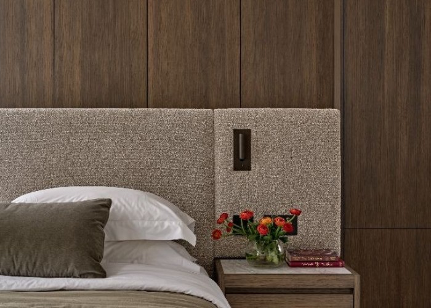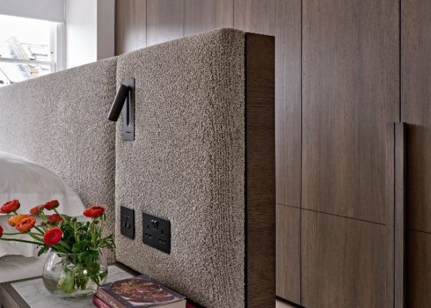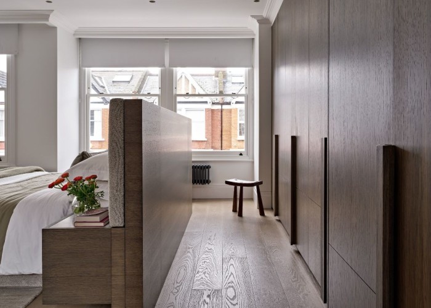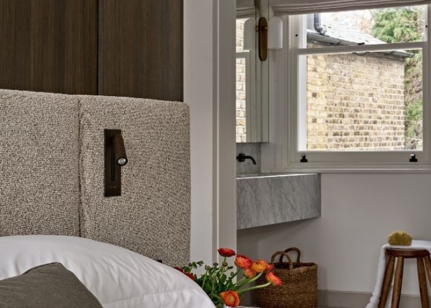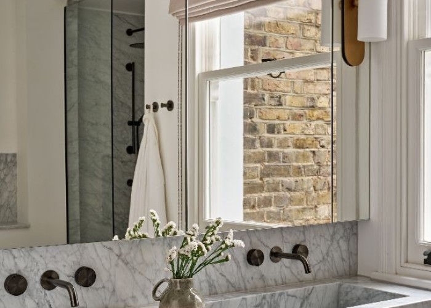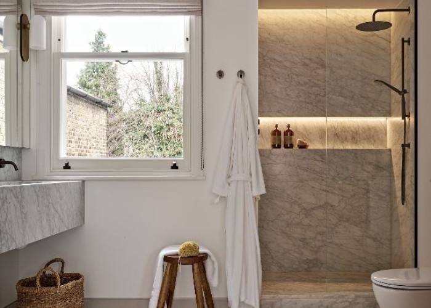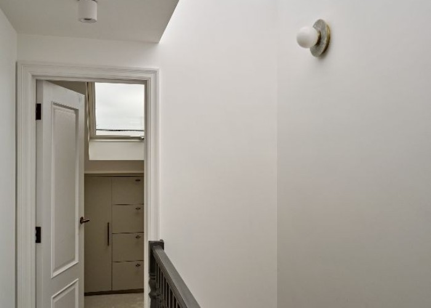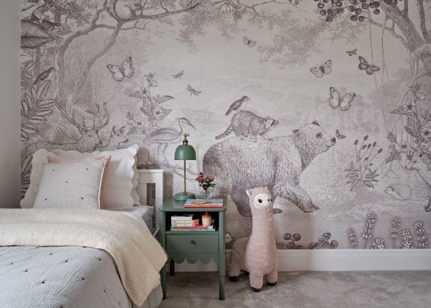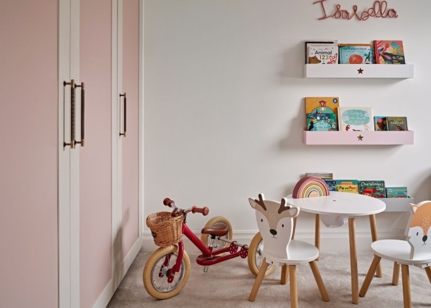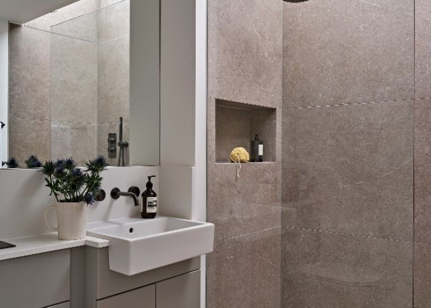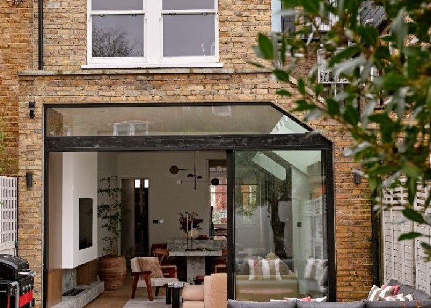Designer London Terrace House For Filming
- Ref. No.: LON6016
- Location: London, United Kingdom
- Within the M25: Yes
- Get printable PDF
Beautiful designed modern London three floor terrace home
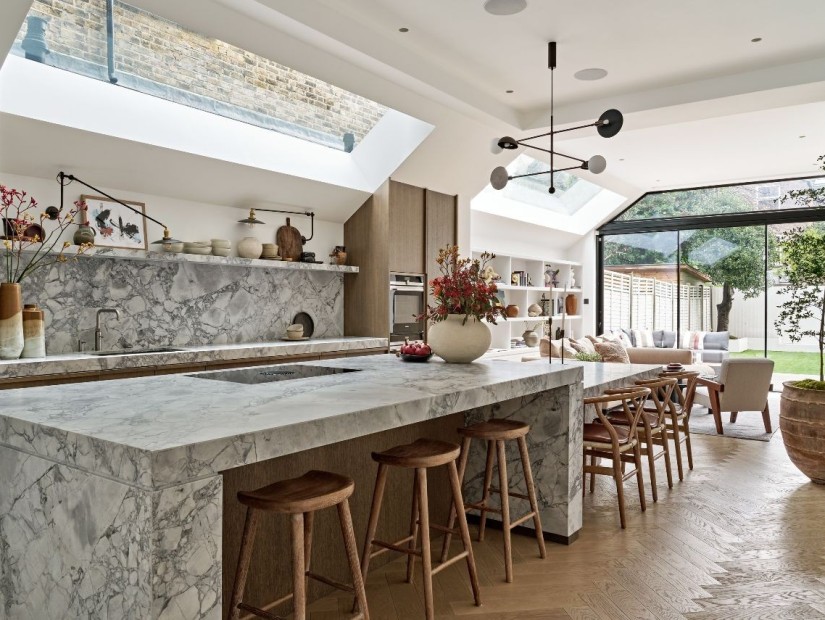
Categories:
Gallery
Interior
The house is over 3 floors with a back garden. Ground floor is Marble floored entrance hall with large wall mounted mirror. Front reception room with dark marble fireplace and wood floors. Open plan back reception and marble kitchen with wood floors. This area has a large kitchen island with large dining table (both marble) which can seat up to 8. At the back of the house is a comfortable seating areas with L-shaped sofa, coffee table, bookcase and large built in TV
small powder room with marble sink. First floor: Master bedroom with en suite and large marble shower, custom made super-king bed with wall mounted TV and floor to ceiling wardrobes. Small utility room. Family bathroom with bathtub, marble counter tops and separate shower cubicle. Second double bedroom with vaulted ceiling. On second (top) floor. Large skylight over stairwell Large double bedroom with built in storage and floor to ceiling feature window. Child's room with built in wardrobes and feature animal wallpaper wall. Share bathroom with walk in shower with skylight.
Exterior
Back garden, Small patio with outdoor sofa and coffee table. Artificial grass surrounded by planter walls. Seating bench at the end of the garden
