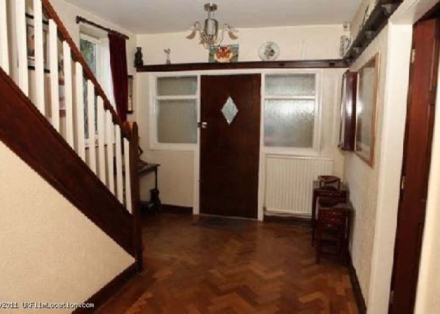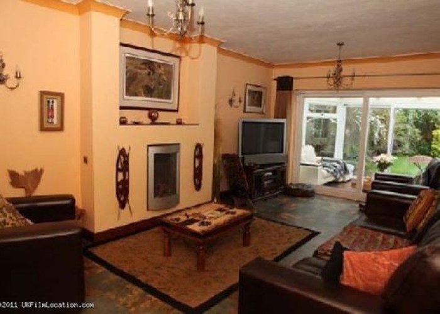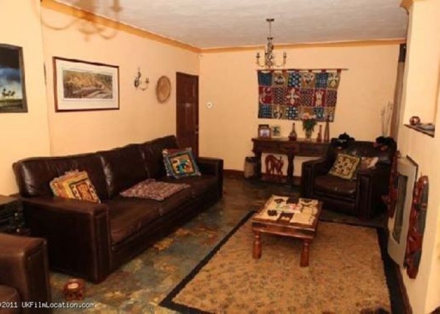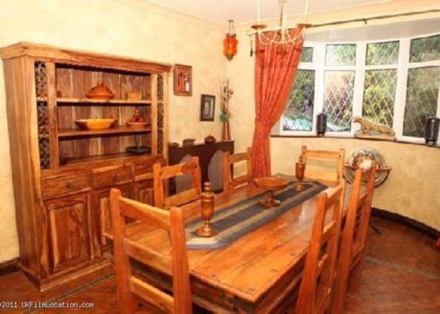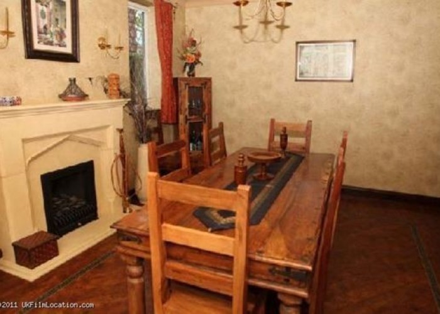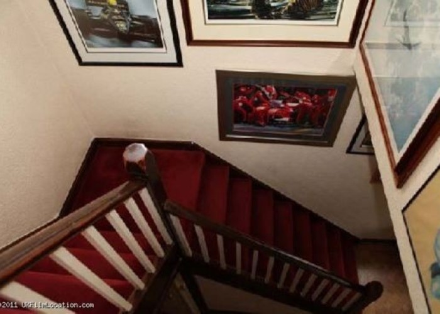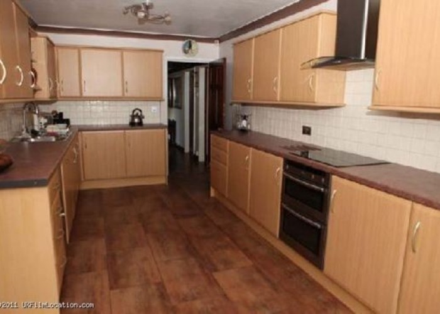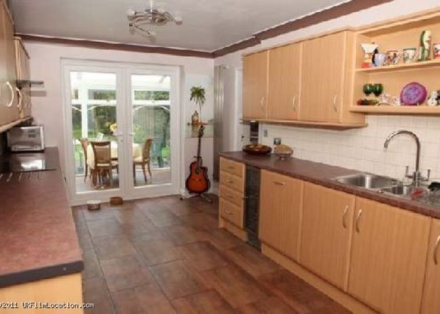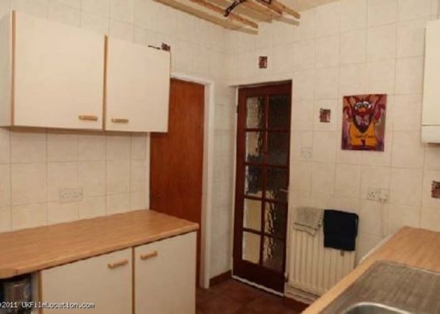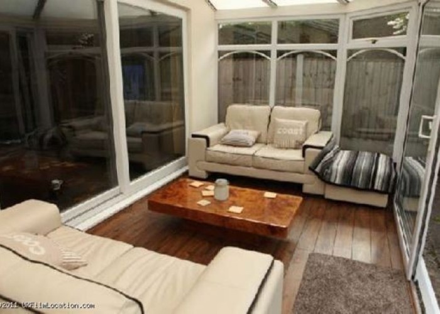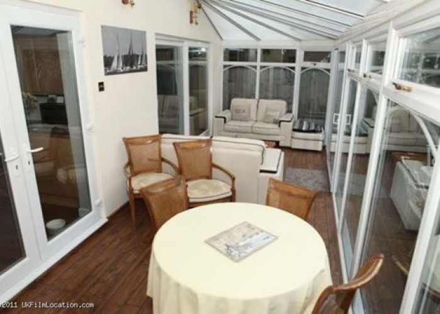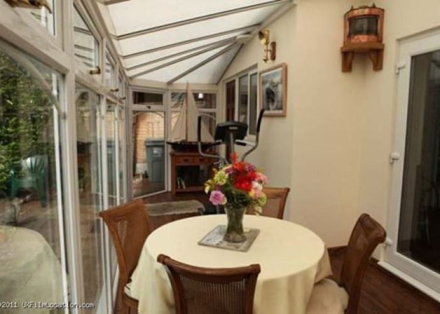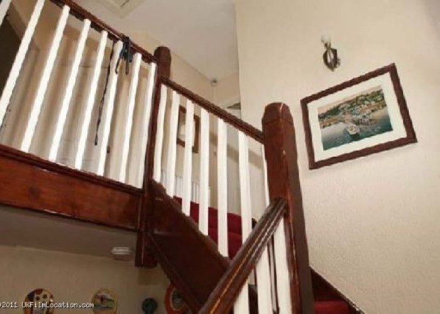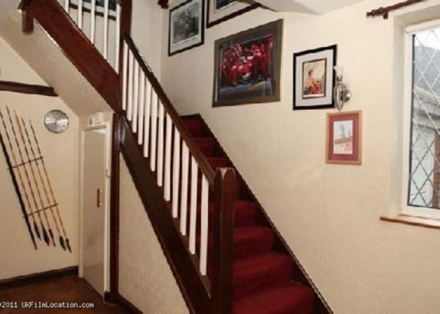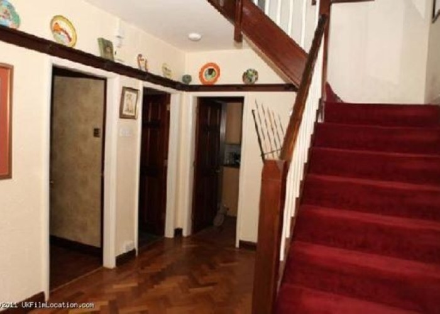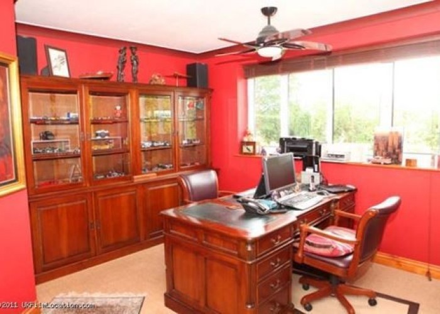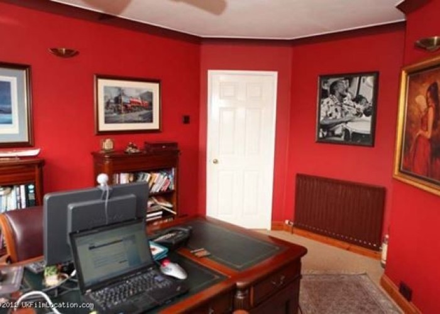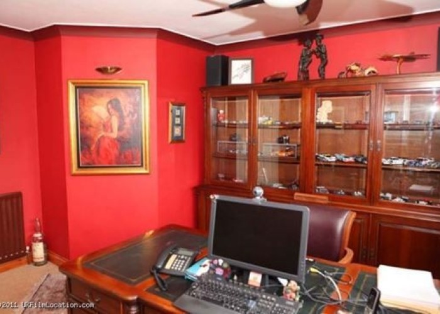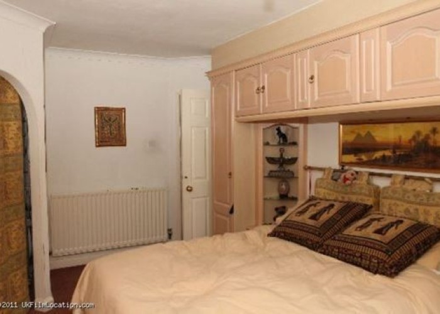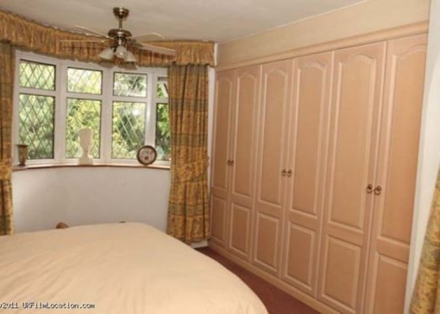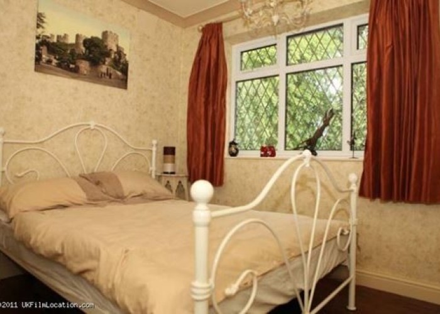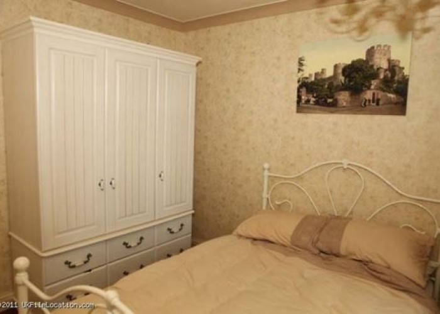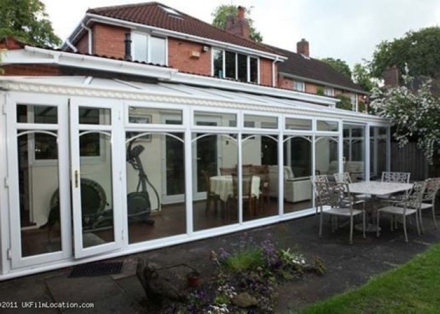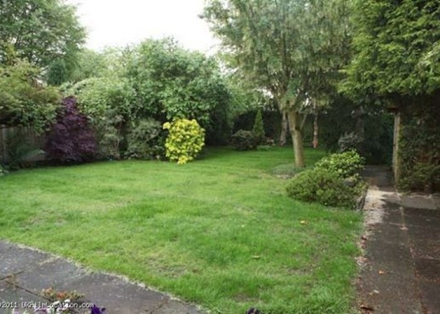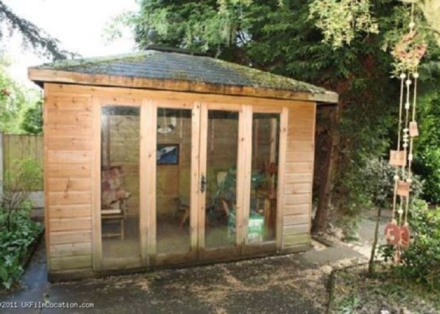Detached Family Home for Photo Shoots and Filming
- Ref. No.: WM0985
- Location: Cheshire, United Kingdom
- Within the M25: No
- Get printable PDF
Large 3 bedroomed detached house on the Staffordshire/Cheshire border
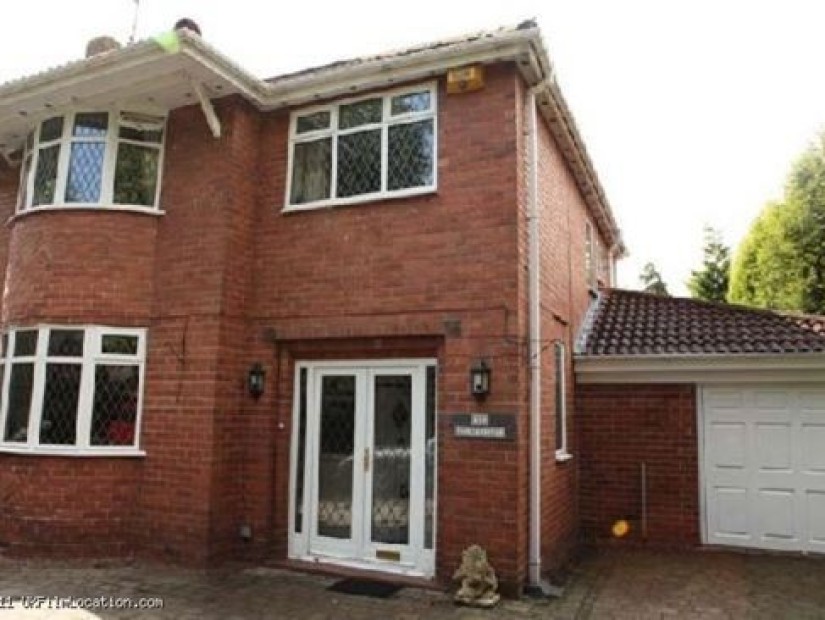
Categories:
Gallery
Interior
Entrance porch
* Tiled floor
Hallway - 4.32m x 3.84
* UPVC leaded windows with plate rack surround
* Herringbone designed oak block wood floor.
* Wooden panelled doors leading to lounge, dining room, and kitchen.
* Stairs to upstairs leading off the hall with a under stairs cupboard.
* Decor is cream textured wallpaper.
Lounge - 6.53m x 3.81m
* UPVC side window with sliding doors leading to conservatory
* Contemporary fireplace with built in gas fire
* Dark brown leather large 3 piece suite
* Dark wood draw unit
* Dark wood coffee table
* Dark wood TV stand.
* Large 42 flat screen TV
* Room has an African feel to it with Amtico slate effect flooring.
* Large rug in front of fire place
* Plain walls painted in a light terracotta colour.
Dining Room - 4.42m 3.84m
* UPVC leaded bay window with matching side window
* Stone effect fire place with gas fire
* Amtico wood effect flooring
* Furniture is Indonesian teak comprising of:- dining table- dresser- drinks cabinet
* Decor has a Moroccan / Arab theme
* Cream wallpaperConservatory - 10.36m x 2.67m* UPVC conservatory
* Dark wood laminate floor
* Cream walls
* 2x2 seater cream leather settees with small coffee table.
* Dining table to seat 6 people
* Lovely views onto garden
Landing
* Galleried style landing with bedrooms leading off it
* Burgundy carpet up the stairs and on the landing
Bedroom 1 - 5.16m x 3.23m
* UPVC leaded bay window
* Fitted bedroom with range of limed oak fitted furniture.
* Arched access to ensuite
* White walls with dusky pink carpet
Bedroom 2 - 3.91m x 3.84m
* Currently being used as a study but easily adapted to look like a doctors consulting room with space for crew to shoot around the large leather-topped desk.
* Indonesian teak partner desk and book cases
* Large glass display cabinet with display of model cars
* Room is dark red in decor with a cream sisal carpet
* Views onto rear gardenBedroom 3 - 2.9m x 2.87
* Dark wood laminate floor
* Iron frame effect double bed
* Cream wardrobe* Cream walls
Bathroom
* Modern white bathroom suite comprising:- bath- shower- WC- sink
* Airing cupboard is also in the bathroom
* Splash board to walls in a cream/brown colour* Pale linoleum flooring
Bathroom Types
- Cloakroom/WC
- Family Bathroom
- Modern Bathroom
Bedroom Types
- Double Bedroom
Facilities
- Domestic Power
- Internet Access
- Mains Water
- Toilets
Floors
- Carpet
- Laminate Wood Floor
Interior Features
- Furnished
- Modern Staircase
Kitchen types
- Galley Kitchen
- Wooden Units
Rooms
- Conservatory
- Dining Room
- Home Office
- Living Room
- Lounge
- Office
Walls & Windows
- Painted Walls
- Wallpapered Walls
Exterior
Garden
Mature garden with large trees and established shrubs, patio area and BBQ area,
Mostly laid to lawn with a 10ftx6ft summer house and garden shed at the bottom of garden.
In addition to the above there is an attached garage and small work area between garage and house.
Driveway is block paved with established borders.
Parking
* Off and on-street parking available
Exterior Features
- Back Garden
- Front Garden
- Outbuildings
- Patio
Parking
- Driveway
- Garage
- Off Street Parking
- On Street Parking
Views
- Residential View

