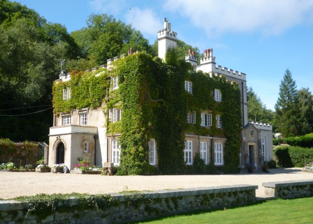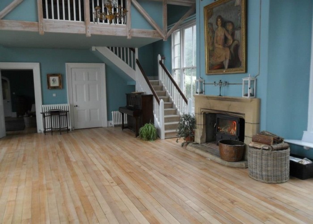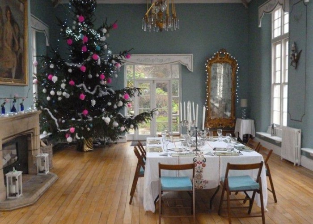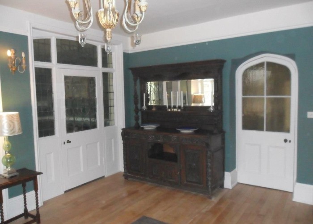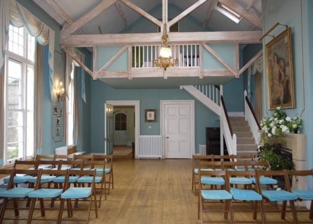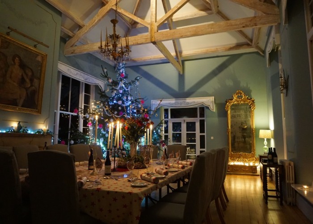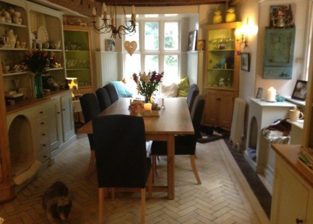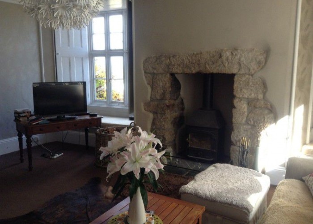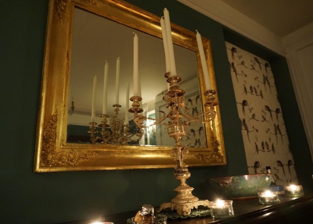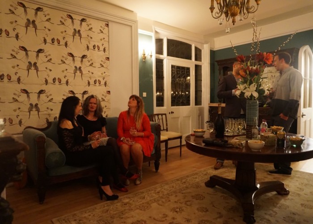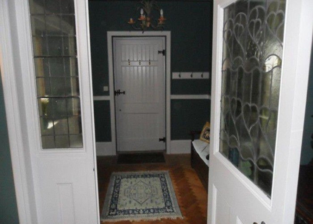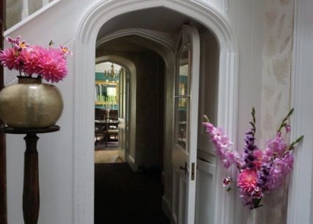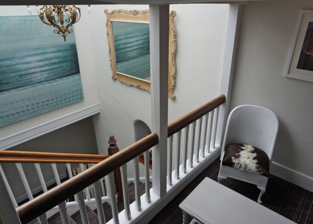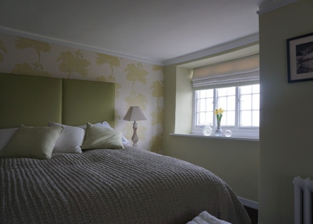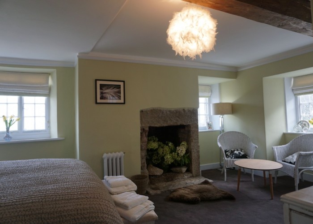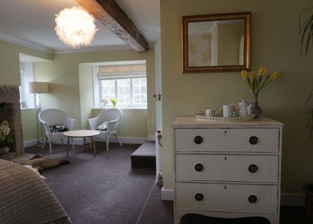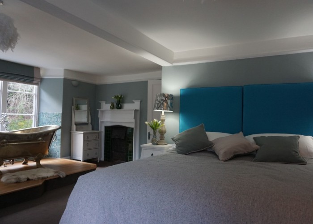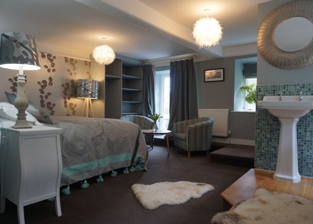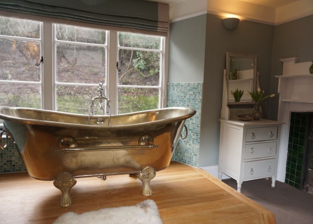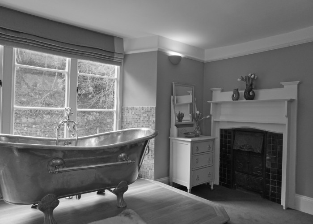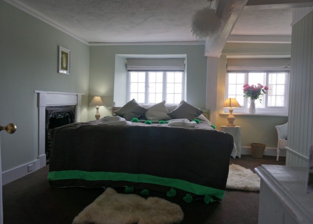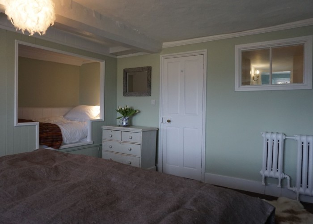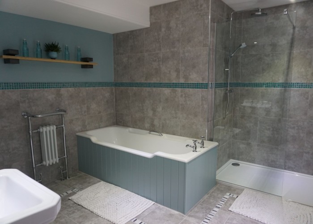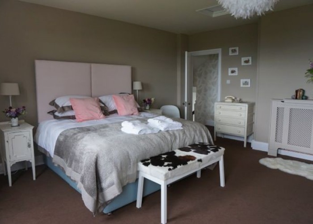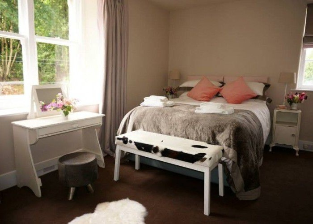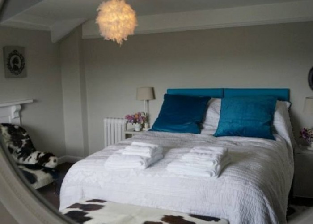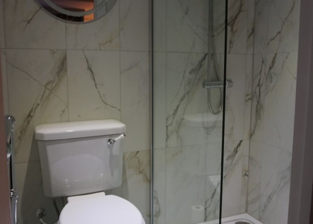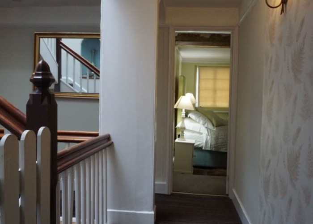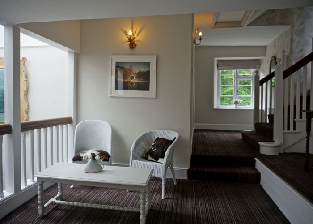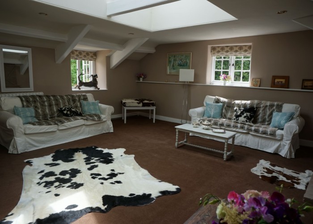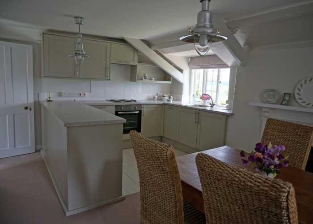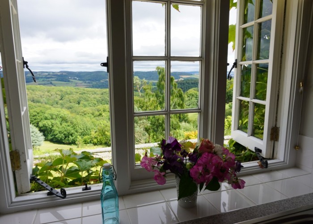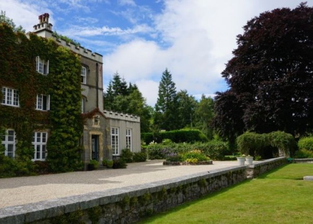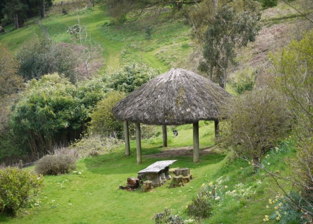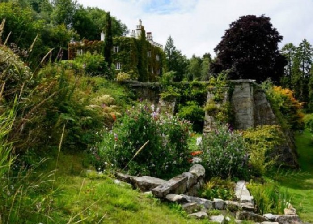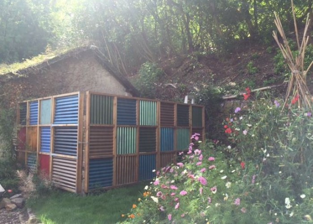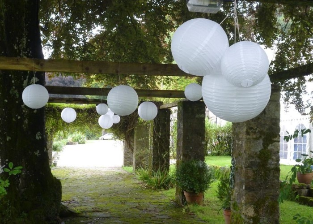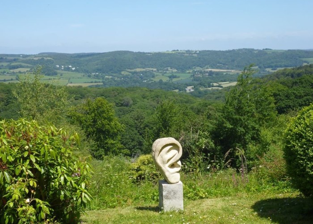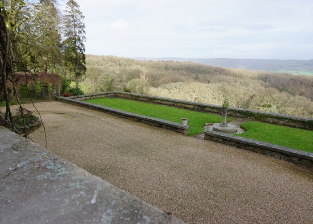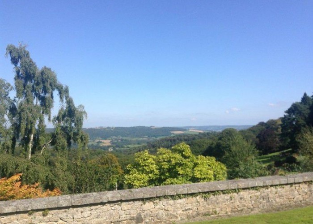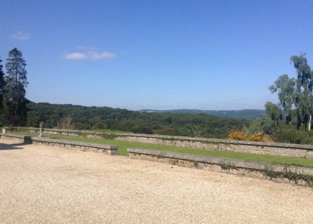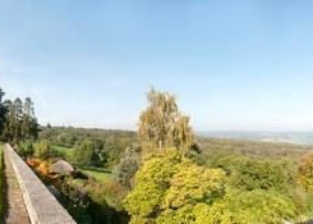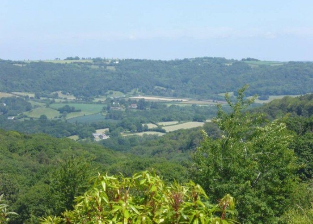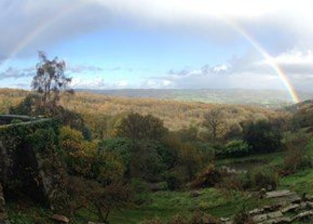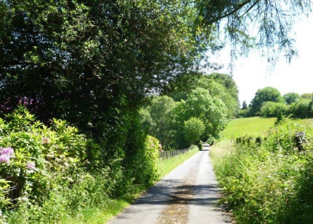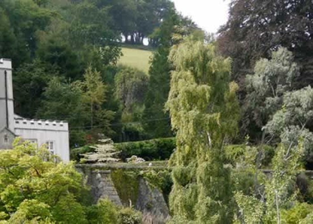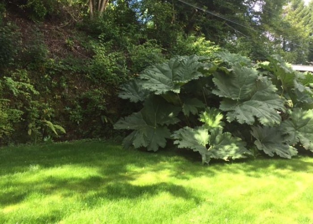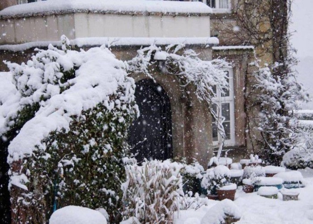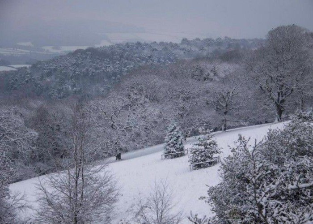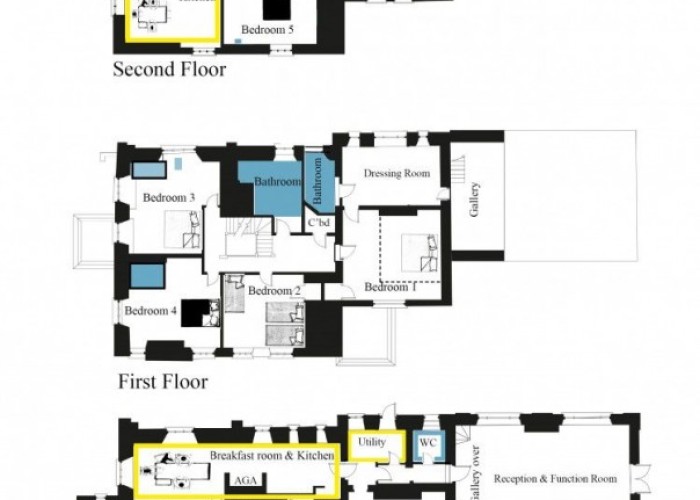Devon:Listed Manor House And Estate with Spectacular Views For Filming And Photo Shoots.
-
- Ref. No.: SW2475
- Location: Devon, United Kingdom
- Within the M25: No
- Get printable PDF
This listed manor house is an unusual and large house sitting almost 800 feet above sea level available to hire for filming and photo shoots.
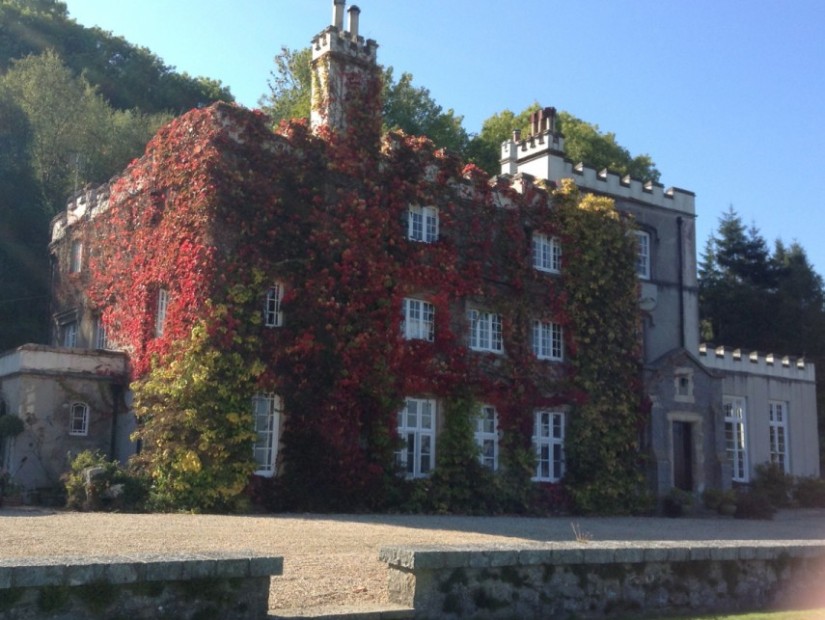
Categories:
Gallery
Interior
Open fires with wood burners, farmhouse kitchen with a four oven aga , Beautiful archways, original front door, James the 1st granite fireplace in bedroom 2, Victoria fireplace in bedroom 1 and 3. Elegant, Scandinavian style ball room, with beautiful Swedish ornate gold leaf mirror. Staircase leading to small gallery. Large sash windows, Castellations roof. Main staircase, Original 1660 beams in small lounge and in bedroom 1 and 2.
. Approached from the south east, along a long private drive, The house is a sight to behold with its unusual, castellated, roofline. However, your eyes are immediately drawn on arrival to the spectacular view to the right. This L shaped, house probably dates from the 17th Century but may have some remnants of an earlier hunting lodge. It has three storeys and a single storey extension that blends perfectly with the rest of the house.
The estate has 105 acres of farmland, 10 acres of woodland and 140 acres of freehold moorland including a small quarry and three Victorian water adits
Bathroom Types
- En-suite Bathroom
- Family Bathroom
- Modern Bathroom
- Shower Room
Bedroom Types
- Double Bedroom
- Twin Bedroom
Facilities
- Internet Access
- Mains Water
- Shoot and Stay
- Toilets
Floors
- Carpet
- Real Wood Floor
- Tiled Floor
Interior Features
- Furnished
- Period Fireplace
- Period Staircase
- Wood Burning Stove
Kitchen Facilities
- Aga
- Cutlery and Crockery
- Kitchen Diner
- Large Dining Table
- Open Plan
- Pots and Pans
- Prep Area
- Utensils
Kitchen types
- Cream & White Units
- Rustic Kitchens
Rooms
- Ballroom
- Bar
- Barn
- Changing Room
- Dance floor
- Dining Room
- Hair/Make-up Room
- Hallway
- Living Room
- Lounge
- Porch
Walls & Windows
- Exposed Beams
- Large Windows
- Painted Walls
- Skylights
- Stained Glass Windows
- Wallpapered Walls
Exterior
listed manor house is an unusual and large house. Almost 800 feet above sea level, it occupies a stunning position on the edge of the Moor and overlooks gardens, woodlands, to thevalley and to the hills beyond. Approached from the south east, along a long private drive, the maonr is a sight to behold with its unusual, castellated, roofline. However, your eyes are immediately drawn on arrival to the spectacular view to the right.
This L shaped, house probably dates from the 17th Century but may have some remnants of an earlier hunting lodge. Victorian additions, along with the castellation, almost doubled the size of the original house. It has three storeys and a single storey extension that blends perfectly with the rest of the house
which has a very warm and welcoming atmosphere. This is a house with really good sized rooms and we love it’s interesting interior; the up and down in levels adds to its charm. All the accommodation, interior decoration and finishes are to a very high standard. The property has been decorated with a mixture of modern and traditional style which perfectly achieves a relaxing and calm ambience. Set in to the hillsides with large terrace lawns.
Exterior Features
- Back Garden
- Balcony
- Front Garden
- Garden Shed
- Lake/Pond
- Outbuildings
- Paddock
- Patio
- Waterfall
Parking
- Driveway
- Off Street Parking
- Parking Nearby
- Secure Parking
Views
- Countryside View

