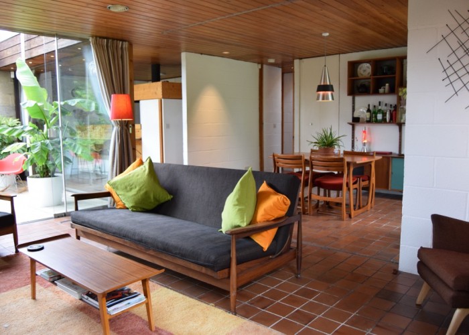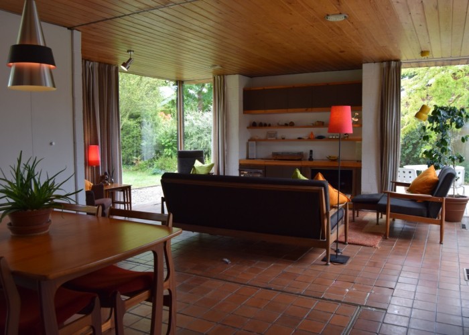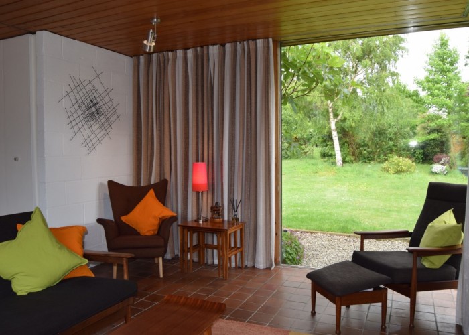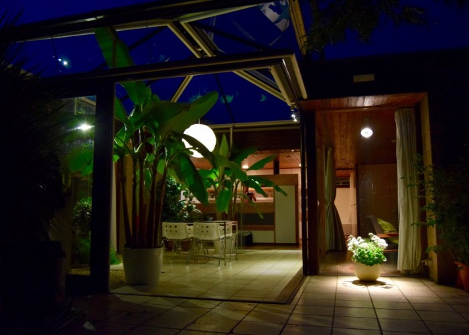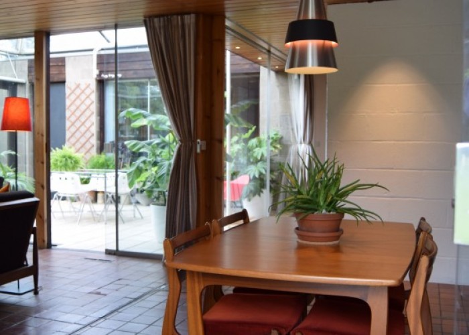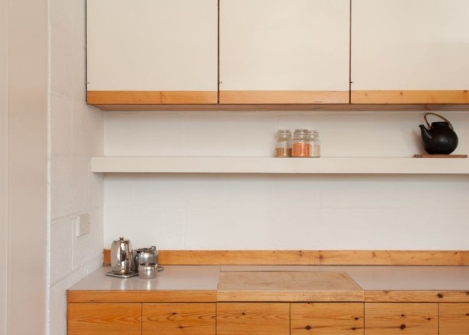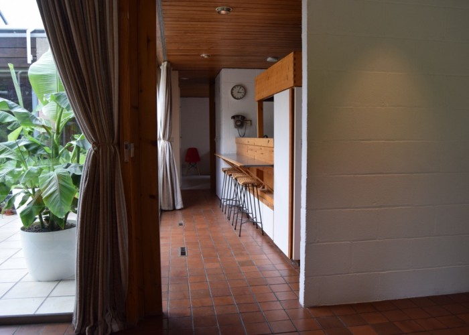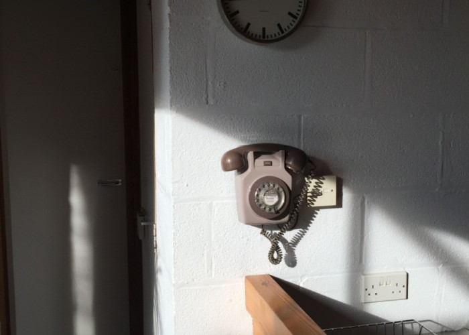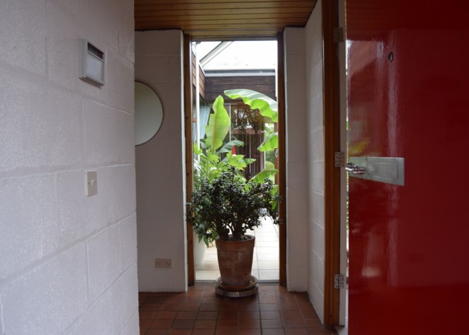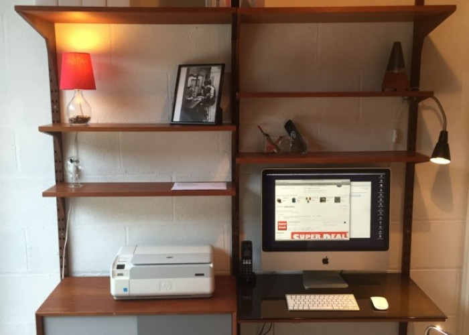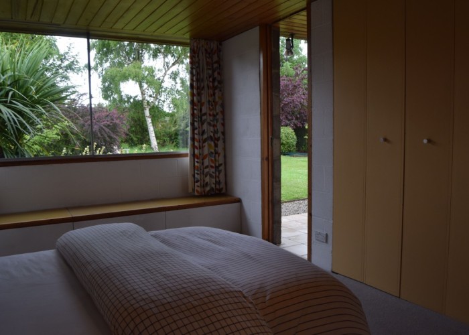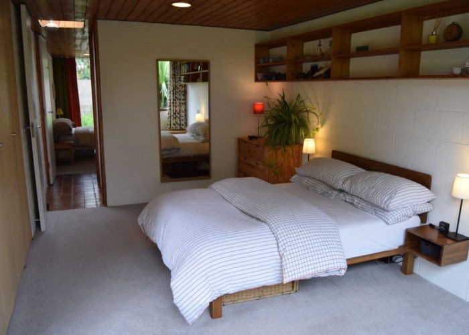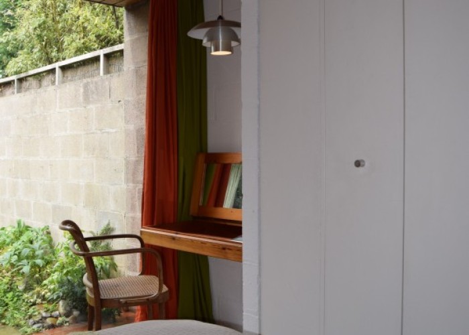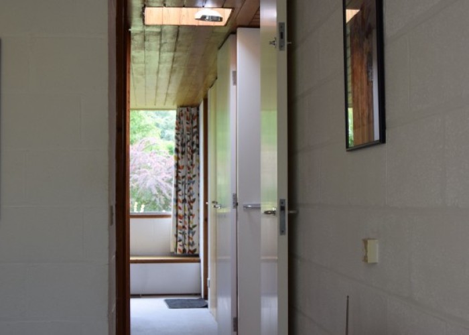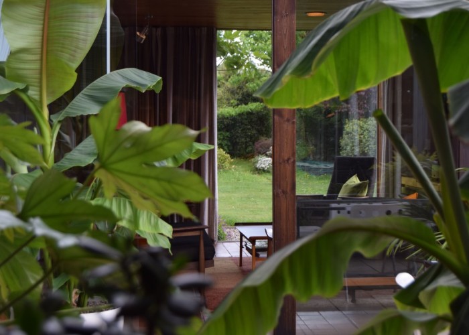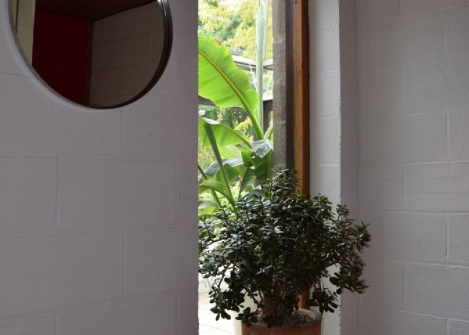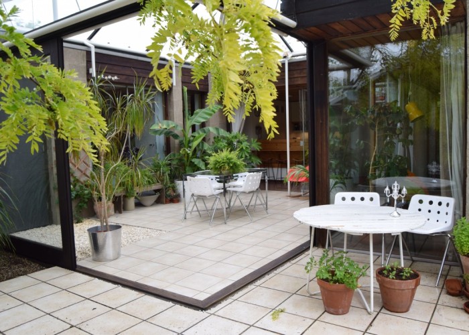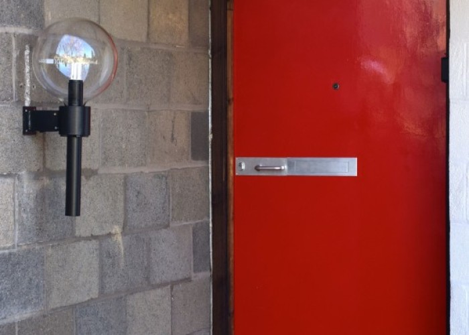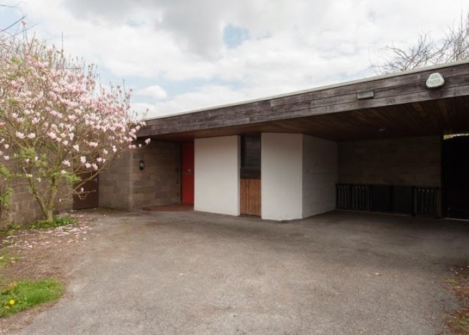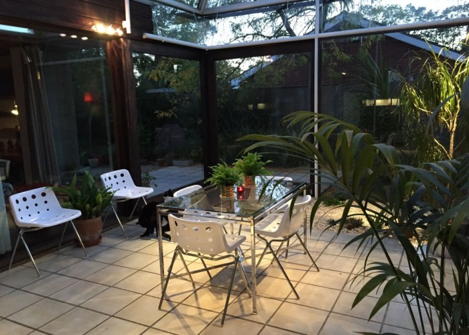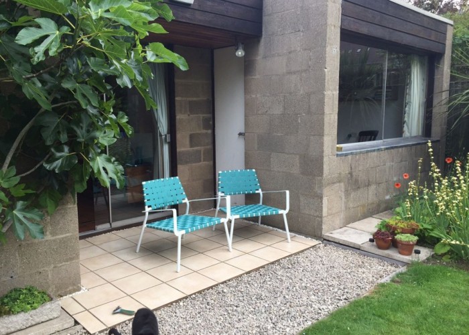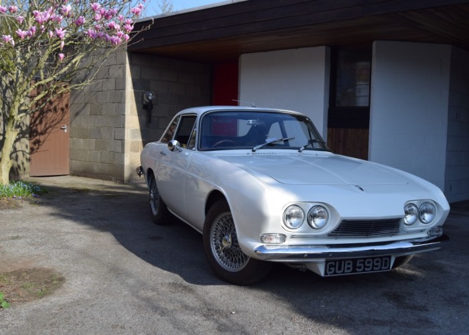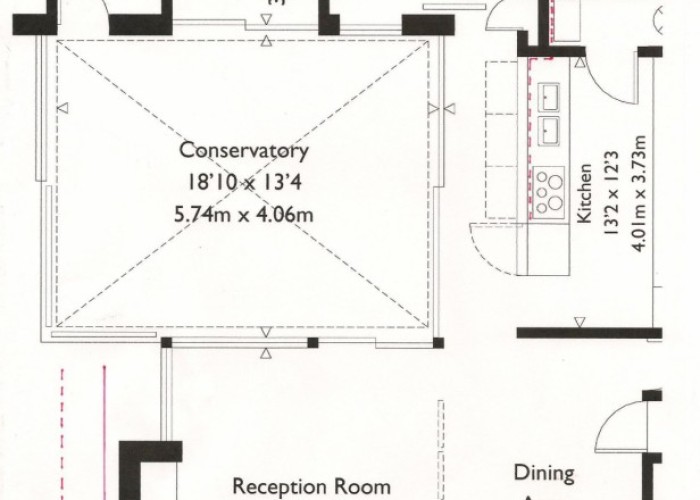Doncaster: 1960's Style Home for Filming and Photo Shoots
-
- Ref. No.: N2469
- Location: South Yorkshire, United Kingdom
- Within the M25: No
- Get printable PDF
A single storey, open plan, modernist 1960's home - secluded garden at end of a long drive. Rooms have floor to ceiling frameless glazing, wooden ceilings and white painted exposed block work. The house dressed largely in 1960's furniture, art etc.
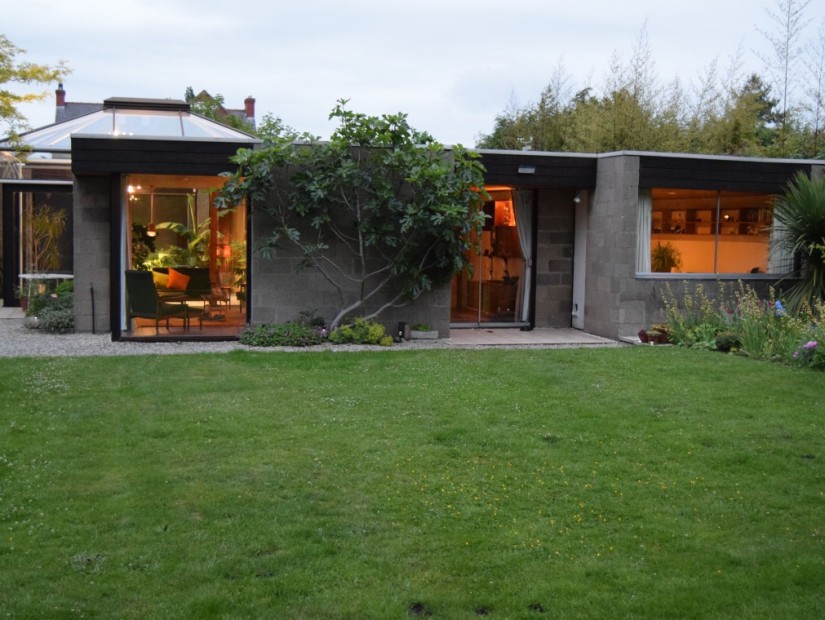
Categories:
Interior
The house interior is wood, painted block, quarry tiles and glass, the furniture is mostly late 60's to compliment the house, The majority of the house is open plan but the bed rooms and and bathrooms are very private and away from the 'public' spaces. Windows are from the floor to the ceiling giving views across the gardens and operable into the late 'lantern roof' conservatory/atrium. The atrium has a dining area and banana trees, it opens though wide sliding doors back onto the garden via a patio.
Positioned in a secluded garden at the end of a long drive.
The rooms have floor to ceiling frame less glazing, wooden ceilings and white painted exposed block work.
The house dressed largely in 1960's furniture, art and other pieces, floors in the bedrooms are carpeted uniformly in pale grey whilst the rest of the house is in quarry tiled with occasional rugs.
Bathroom Types
- Family Bathroom
- Period Bathroom
- Shower Room
Bedroom Types
- Double Bedroom
- Spare Bedroom
Facilities
- Domestic Power
- Fire Hydrant (close by)
- Internet Access
- Mains Water
- Shoot and Stay
- Toilets
Floors
- Carpet
- Tiled Floor
Interior Features
- Concrete Pillars
- Furnished
Kitchen Facilities
- Breakfast Bar
- Cutlery and Crockery
- Gas Hob
- Open Plan
- Pots and Pans
- Prep Area
- Small Appliances
- Utensils
Kitchen types
- Cream & White Units
- Retro Kitchen
- Wooden Units
Rooms
- Conservatory
- Dining Room
- Hallway
- Living Room
- Lounge
- Porch
- Store Room
- Study
Walls & Windows
- Large Windows
- Painted Walls
Exterior
The House is made of un-rendered concrete block, there is cladding of dark cedar and the windows are mainly full height. The house sits low in it's private garden, the interior floor levels being the same as the lawn outside.
The house has a flat roof that with caution can be accessed to film the garden and into the private rear courtyard that adjoins two bedrooms, these both have floor to ceiling glazing to the courtyard, the main bedroom has a full width window and a door leading to the main garden via a patio area.The gardens are in three areas, a formal garden close to the house about 16m sq then a wilder private garden and lastly a vegetable plot with a shed and chickens etc.
Exterior Features
- Back Garden
- Courtyard
- Formal Gardens
- Fountain
- Front Garden
- Garden Shed
- Patio
- Walled Garden
Parking
- Driveway
- Off Street Parking
- On Street Parking
- Parking Nearby
Views
- Residential View

