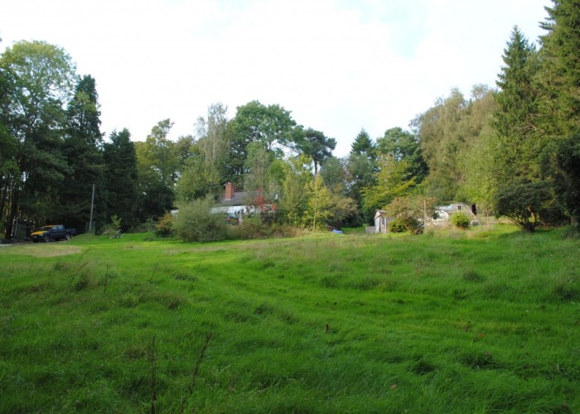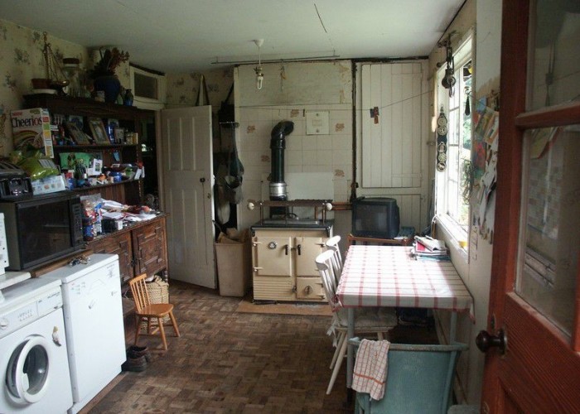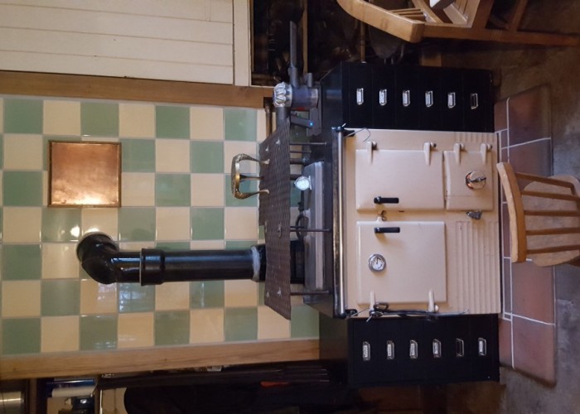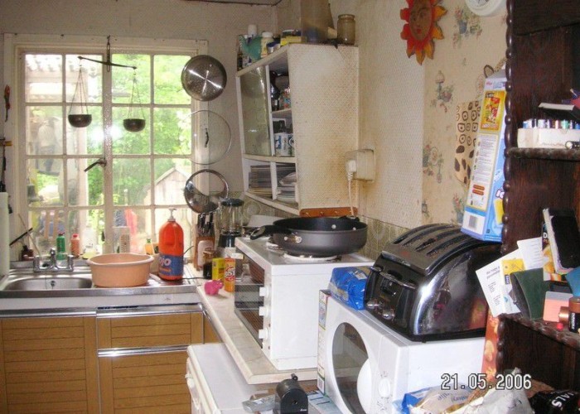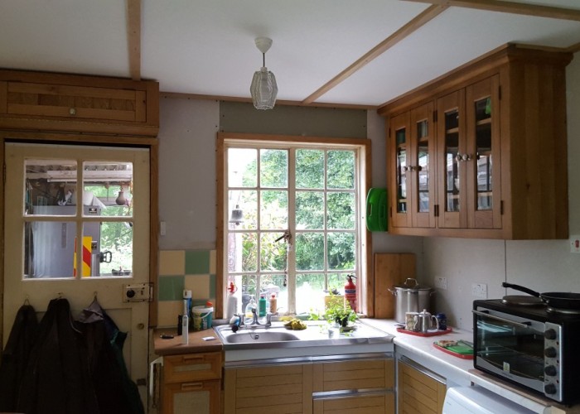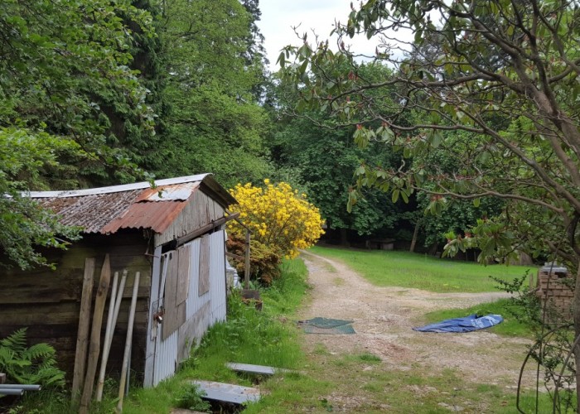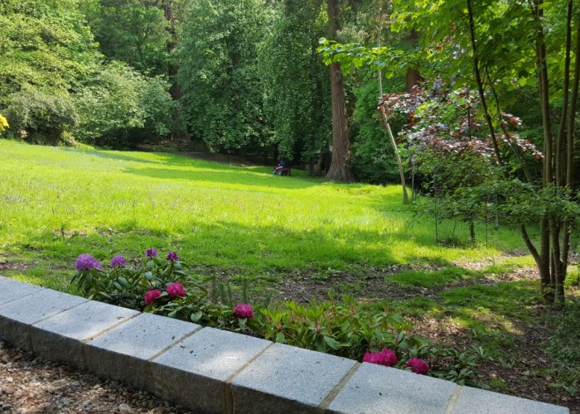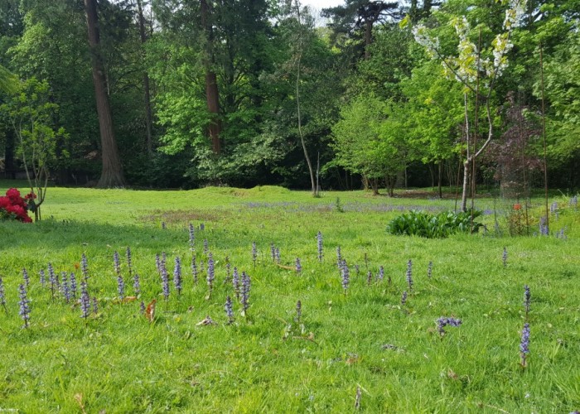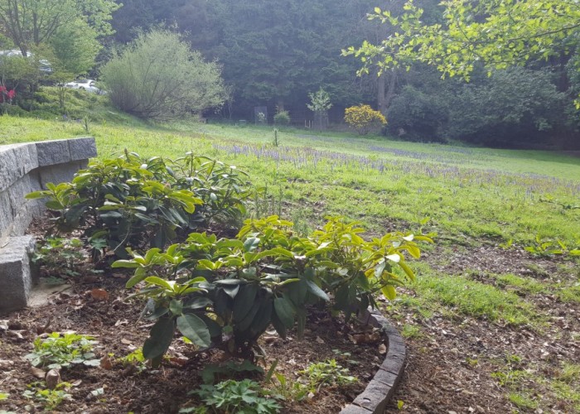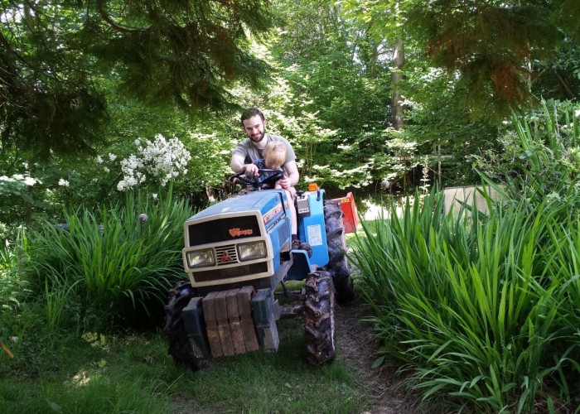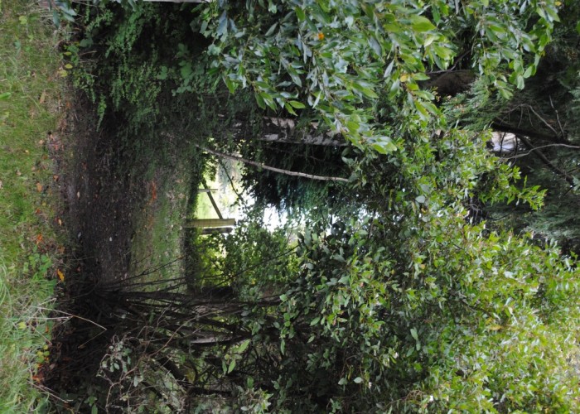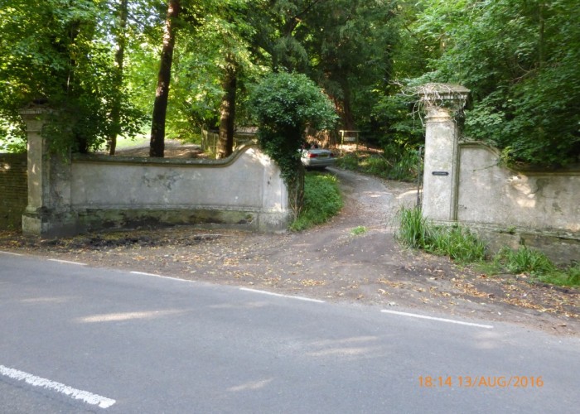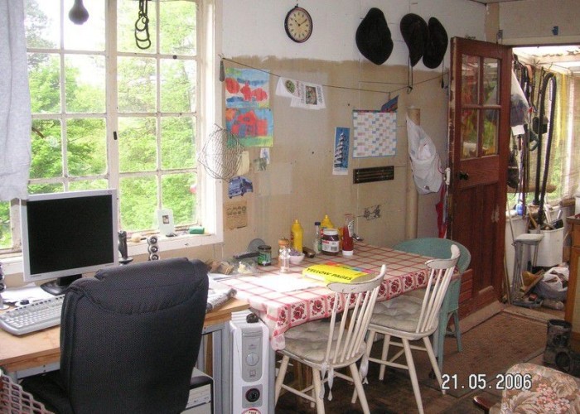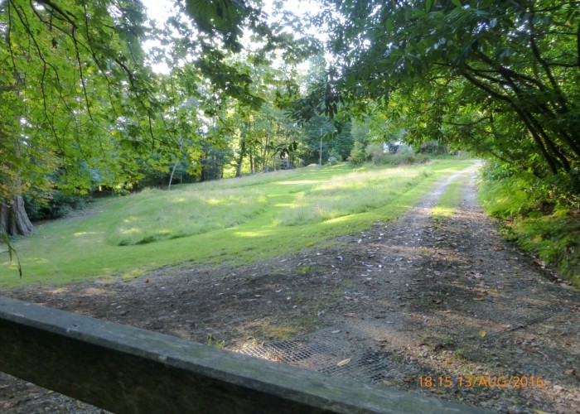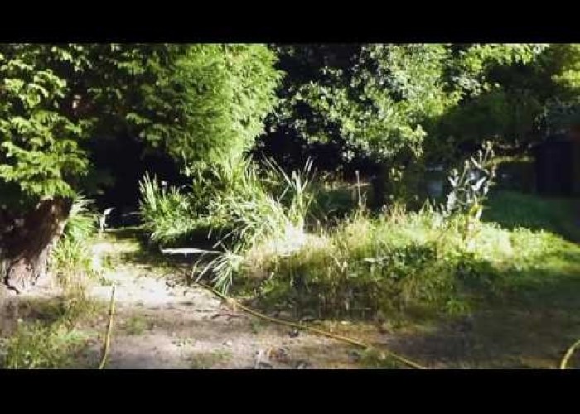East Sussex: Timber-Framed Bungalow Nestled In Woodland Available For Filming
-
- Ref. No.: SE2451
- Location: East Sussex, United Kingdom
- Within the M25: No
- Get printable PDF
Rustic woodland cottage surrounded by trees, meadow and ramshackle outbuildings (woodsheds etc).for filming and photo shoots.
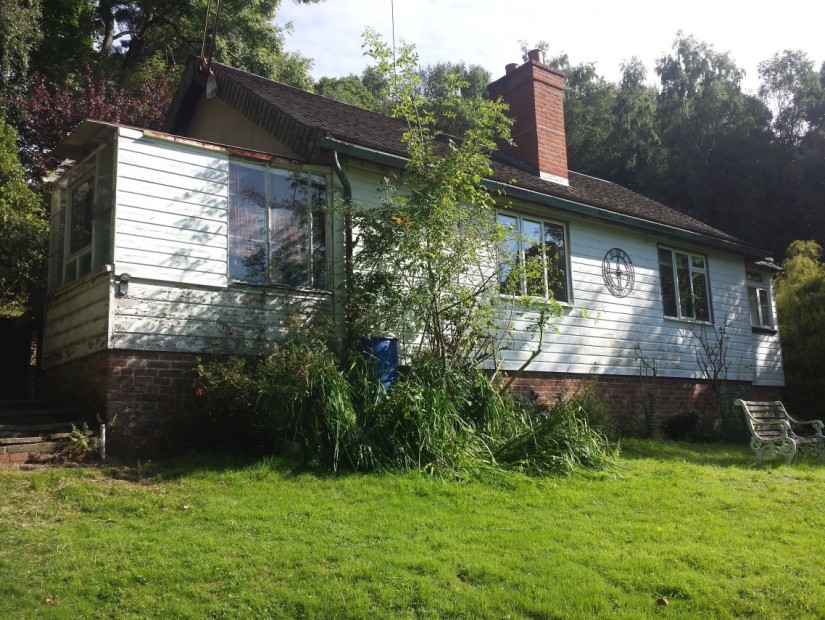
Categories:
Interior
- This is a 1934 timber-framed, detached bungalow, with cedar shingle roof and white-painted shiplap walls. It is part of an old estate that was broken up in 1934.
- Inside the house is a mixed kitchen with a 1950s dairy look on the tiled chimney breast, an oak battened white ceiling, with a focal 1950s Rayburn stove, but modern white goods and a 1980s era partly-fitted kitchen, with a mix of yellow-painted walls and bare plasterboard. It paints a picture of a house through decades since the 50s.
- The lobby has 2 double-height silver appliances.
- The 2 bedrooms are quite small and full of furniture.
- The sitting room is small, fairly well decorated with oak trim and pleasant traditional style furniture.
Being within easy reach of London, this could be the perfect film location house for those wanting to shoot exteriors on location and interiors in a studio.
Bathroom Types
- Period Bathroom
Bedroom Types
- Single Bedroom
- Spare Bedroom
Facilities
- Domestic Power
- Internet Access
- Mains Water
Floors
- Carpet
- Tiled Floor
Interior Features
- Wood Burning Stove
Kitchen Facilities
- Aga
Kitchen types
- Wooden Units
Rooms
- Living Room
Walls & Windows
- Painted Walls
Exterior
This woodland bungalow is perched on a hill, surrounded by trees, including 2 very large Wellingtonias.
- There is a pleasantly dilapidated entrance with 12 foot-high pillars, wrought iron gates and an 200+ year old brick wall of 6 to 12 feet high along its 50 yard road frontage, which adjoins a railway bridge on a double bend.
- The garden is approx 1-acre meadow-like grass surrounded by light woodland.
- The property is bounded to the west by an electrified railway line, to the south by the road , to the east by a 2-acre wood and to the north (up the hill) by a field.
- Around the house are flowering shrubs, including large rhododendrons and ash, willow and poplar trees.
- The garden is naturally broken into several distinct areas and there are dirt tracks through the light woodland.
- There is a hotch-potch of dilapidated and semi-derelict wooden sheds garages and caravans, some 10-feet high gabion walls, a ground array of solar PV panels and pieces of industrial/agricultural engineering littered around (cambridge rollers, cement mixers,mill wheels and cogs.
- The house has a flat-roofed carbuncle of an extension to the east end and a ghastly, tatty glazed lobby to the west.
Exterior Features
- Back Garden
- Front Garden
- Garden Shed
- Outbuildings
- Paddock
- Walled Garden
Parking
- Driveway
- Off Street Parking
Views
- Countryside View

