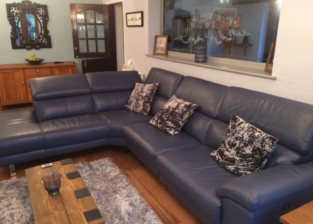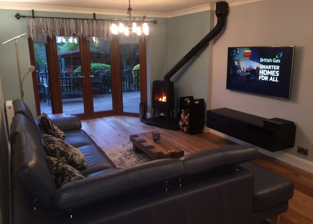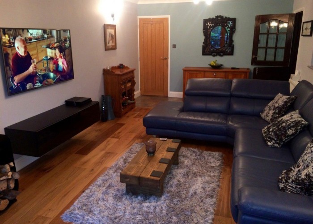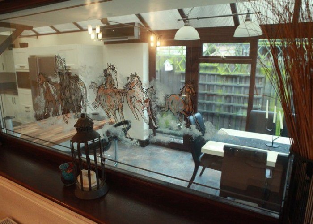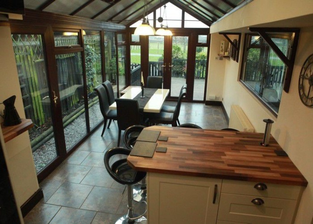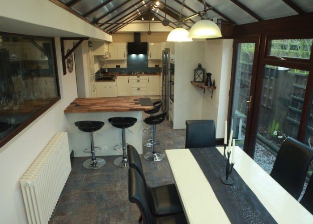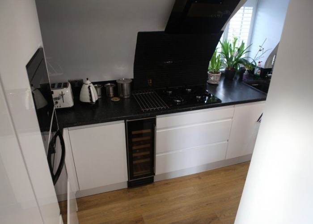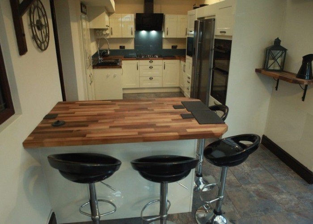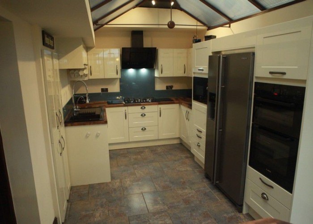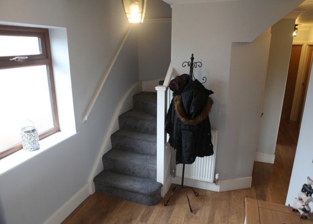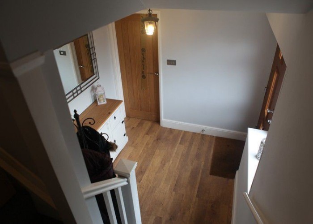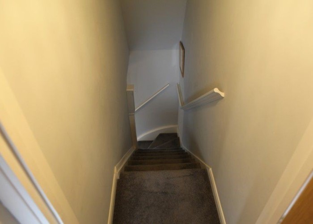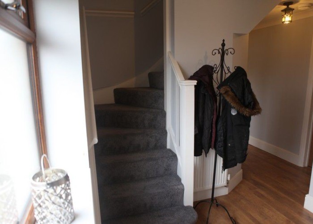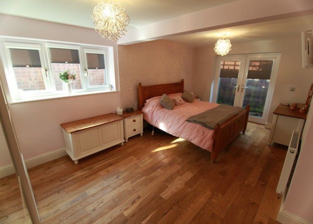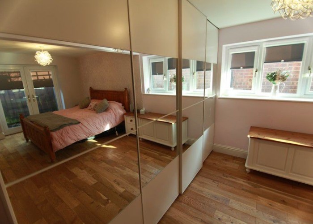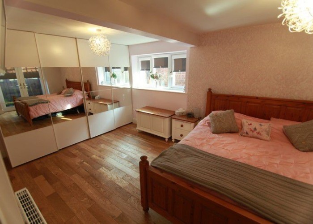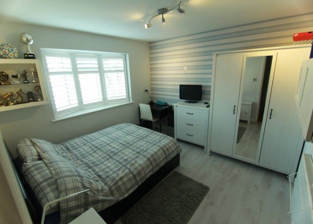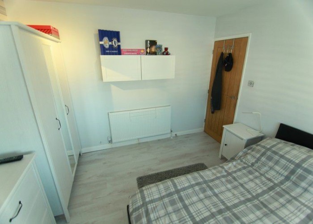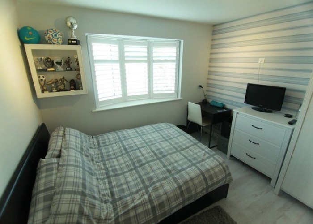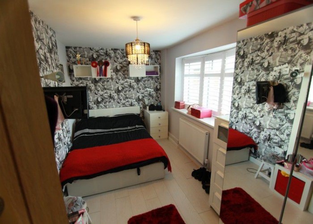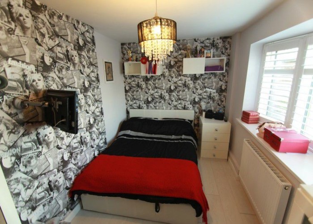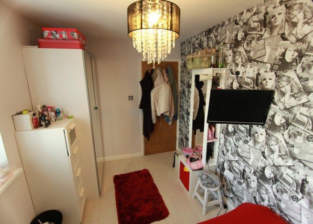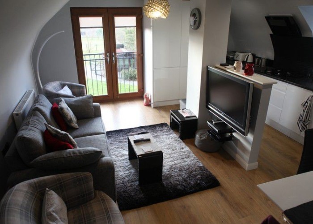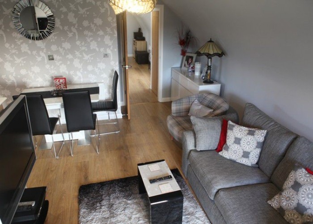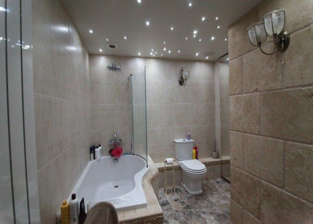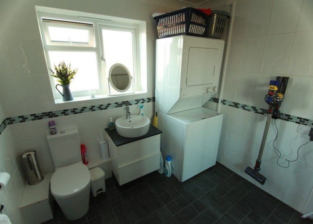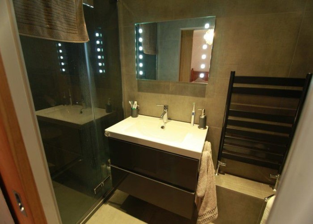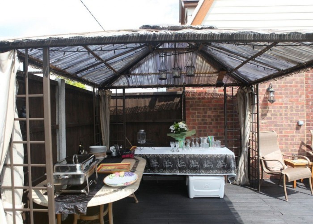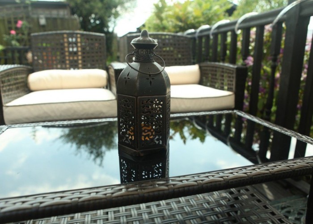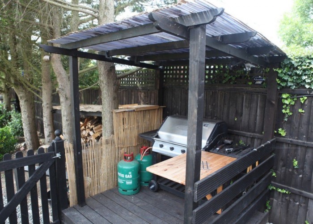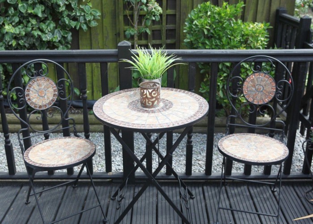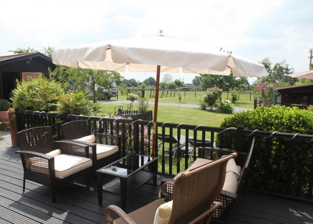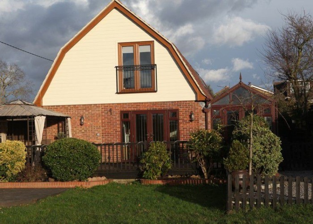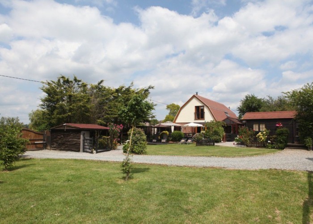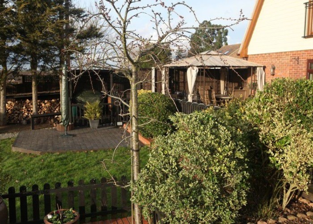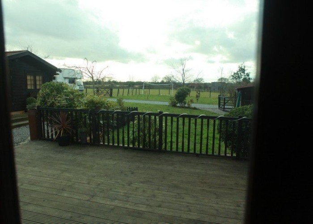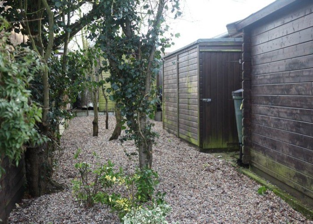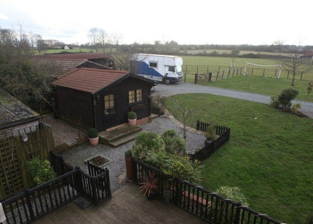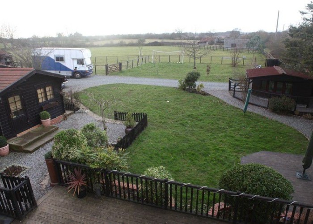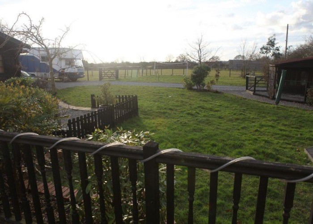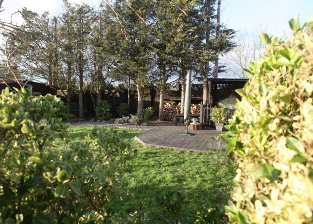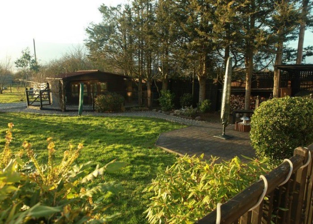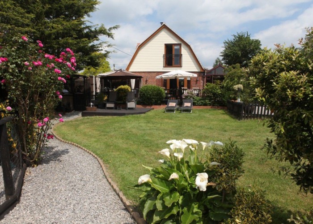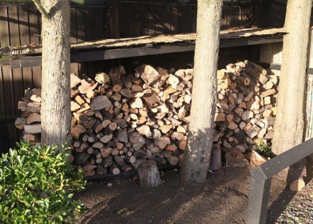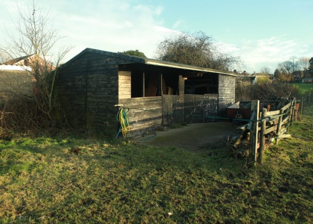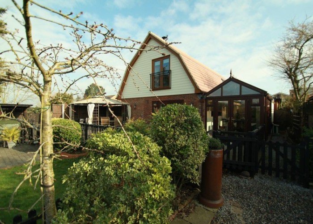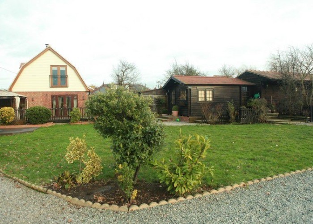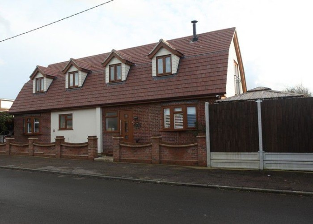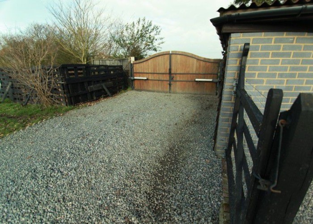Essex: Family Home With Equestrian Centre For Filming
-
- Ref. No.: SE2663
- Location: Essex, United Kingdom
- Within the M25: No
- Get printable PDF
Filming opportunities exist in abundance at this family home in Essex with fully functional equestrian centre. The property is surrounded by open fields, and has a large decked area at the back.
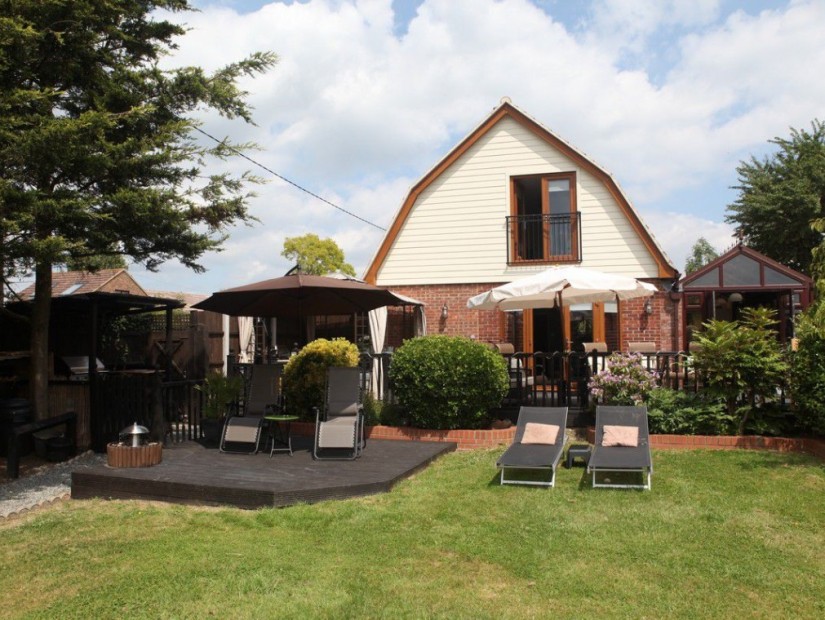
Categories:
Gallery
Interior
Modern ground floor accommodation laminated floor entrance hall with staircase,
three ground floor bedrooms two average size teenage bedrooms one large main bedroom with French doors and ensuite.
Utility/ washroom wc, main modern Grecian style bathroom with speakers.
Average size lounge opening onto French doors overlooking views, leading to decked area.
Modern kitchen / dining room tiled floor set in a conservatory high roof, French doors and windows overlooking views and leading onto decked area.
Bathroom Types
- Cloakroom/WC
- En-suite Bathroom
- Family Bathroom
- Modern Bathroom
Bedroom Types
- Double Bedroom
- Spare Bedroom
- Teenager's Bedroom
Facilities
- Domestic Power
- Internet Access
- Mains Water
- Toilets
Floors
- Laminate Wood Floor
- Real Wood Floor
- Tiled Floor
Interior Features
- Furnished
- Modern Staircase
Kitchen Facilities
- Breakfast Bar
- Gas Hob
- Open Plan
- Prep Area
Kitchen types
- Cream & White Units
- Kitchen With Island
Rooms
- Dining Room
- Games Room
- Hallway
- Living Room
- Loft
- Lounge
- Office
Walls & Windows
- Painted Walls
- Skylights
- uPVC Window/Door Frames
- Wallpapered Walls
Exterior
Front:-
This house even though quite modern is full of character with an unusual mansard roof resembling the duch barn shape featuring three dormer Windows.
Back:-
The back of this property is where it all open out onto beautiful west facing sunsets views across the country side, with first floor Juliet balcony overlooking this aspect of the property.
With a large decking area covering the full width of the property coming directly off the French doors from the lounge and kitchen.
A gazebo with bamboo roof, along side a walk in bbq hut with matching roof making this a great entertainment area.
Garden /outside areas
Established gardens with plenty of plants and shrubs two grass areas well maintained with a loose stone drive and parking area separating the two. This is accessed via a double electric gates providing off street parking for several cars.
A large log cabin creates a nice feature running along one side.
Stables/ equestrian (See SE2771)
A post and rail fencing separates the garden area from the stable block.
The well built Chart stable block consists of 4 stables in a row with extra storage areas including tack room.
There is an attractive undercover walk through the middle of the stable block leading via double wooden gates onto a 40 X 20 metre Menage with an all weather surface topped with chopped rubber. Various jumps and poles situated around the edge.
The menage leads onto a large grazing paddock via wooden farm gate with another older double stable block situated at the bottom of the field.
The larger field with the small hill in the corner made up to around four acres in all.
Exterior Features
- Balcony
- Courtyard
- Decking
- Front Garden
- Garden Shed
- Outbuildings
- Paddock
Parking
- Driveway
- Off Street Parking
- On Street Parking
- Parking Nearby
Views
- Countryside View

