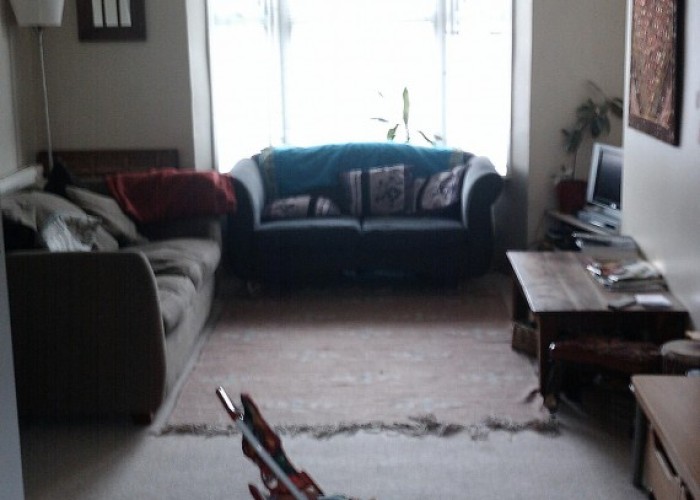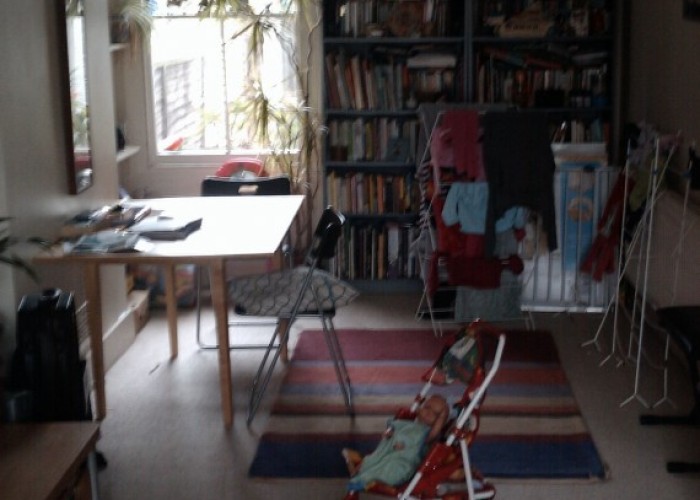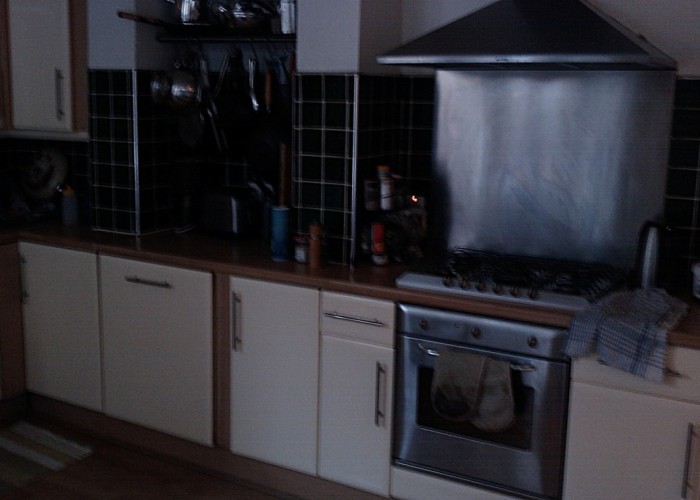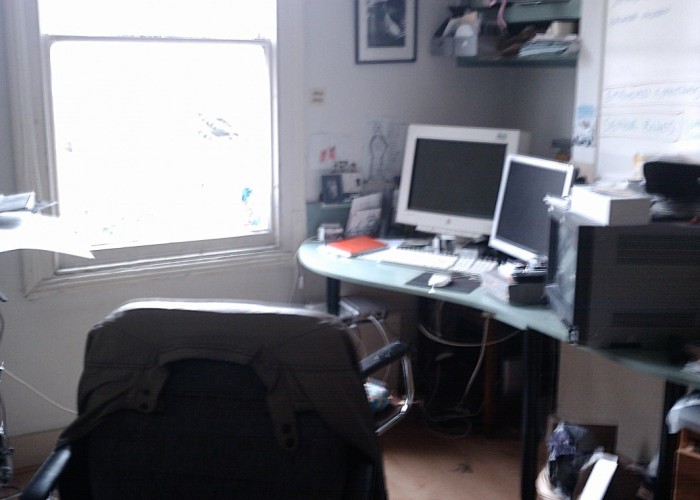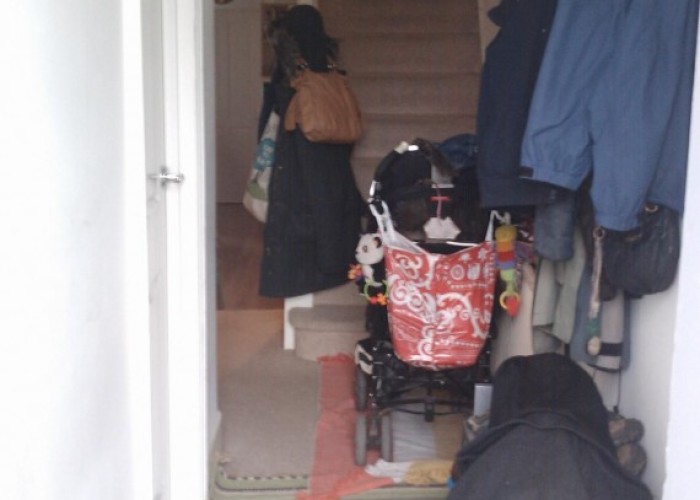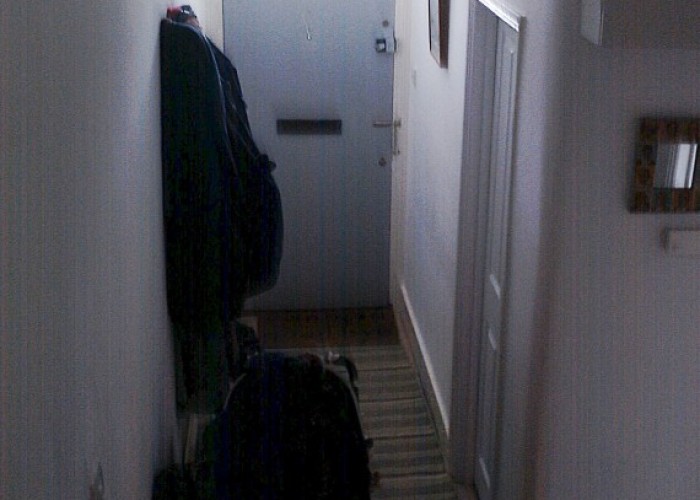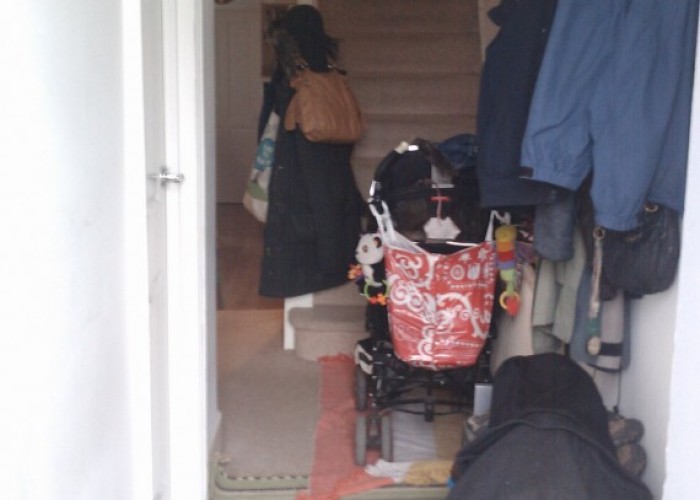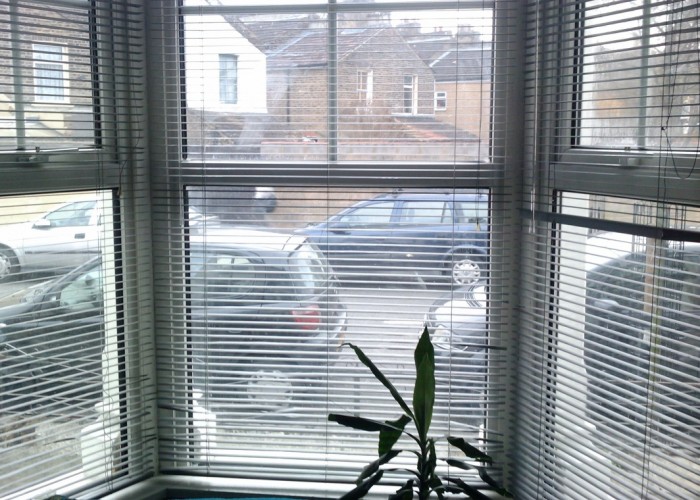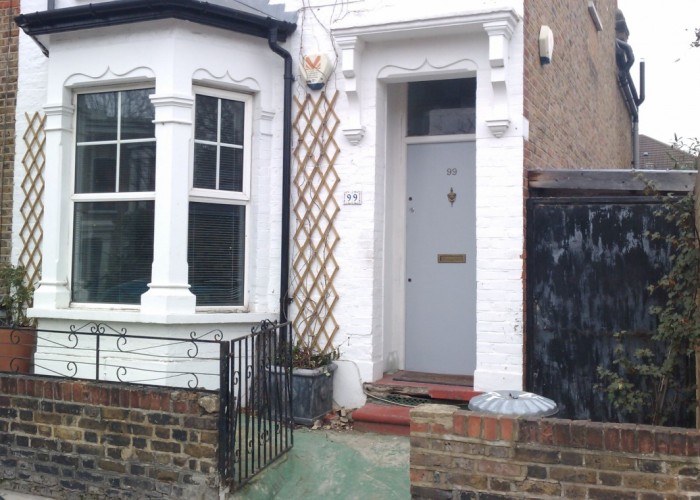Family Home for Filming
-
- Ref. No.: LON1222
- Location: London, United Kingdom
- Within the M25: Yes
- Travel Zone : 2
- Get printable PDF
Four bed family home with large living room, home office and quiet cul-de-sac position now available for filming
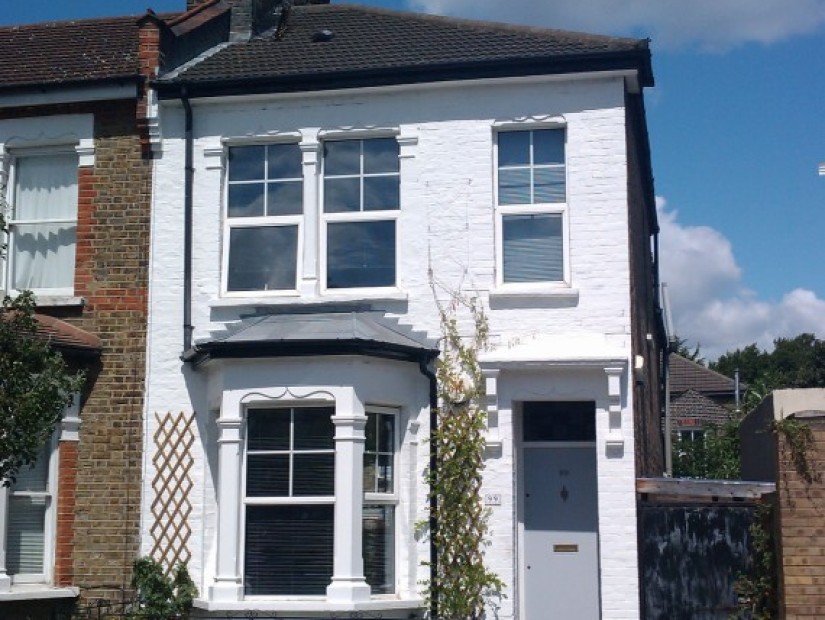
Categories:
Interior
1900's Victorian house occupying a cul-de-sac position in East London and offering flexible accommodation to film makers.
Entrance Hall - approx. 15'
- Wider than average space with neutral walls and carpeting.
- Stairs to 1st floor, doors to living room and kitchen/diner
Lounge - approx. 24' x 14'
- Double length room with contemporary soft furnishing
- Bay window with large glass panes
- Ethnic wall-hangings (can be removed if required)
- Neutral paint work
- Carpeted floor
Kitchen - approx. 14' x 12'
- Beige gloss units with green wall tiles
- mid brown laminate flooring (not wood effect)
- contemporary round dining table
- Gas oven and hob (no island)
- Doors to family Bathroom and rear of the property
1st Floor
Master Bedroom - approx. 10' x 14'
- Neutral decor with yellow feature wall
- Biscuit carpet
- Windows to front
Bedroom 2 - approx. 14' x 10'
- Pre-teen childs bedroom
- Bookshelf, Toys, etc.
- Light apple colour paintwork
Bedroom 3 - 14' x 10'
- Set up as a fully functioning home office
- Neutral decor
Bedroom 4 - 20' x 14'
- Attic Bedroom with lots of head height
- Part vaulted ceiling/part dorma
- Accessed via a staircase (not a loft hatch!)
Parking
- Free roadside parking in the cul-de-sac and in neighbouring roads
Bathroom Types
- Family Bathroom
Bedroom Types
- Double Bedroom
Facilities
- Domestic Power
- Green Room
- Mains Water
- Toilets
Floors
- Carpet
Interior Features
- Furnished
Kitchen types
- Cream & White Units
Rooms
- Hallway
- Home Office
- Lounge
- Office
Walls & Windows
- Bay Window
- Painted Walls
Exterior
Exterior Features
- Back Garden
Parking
- On Street Parking

