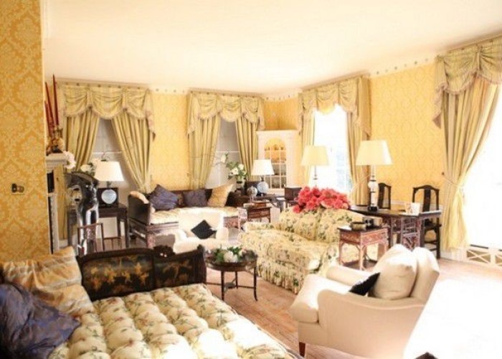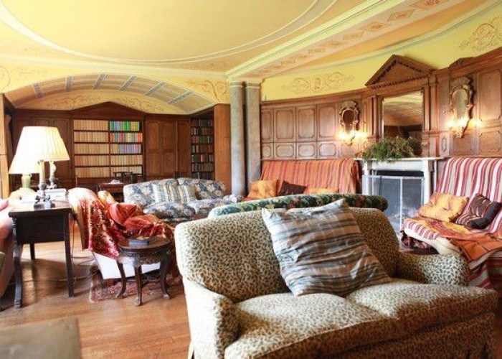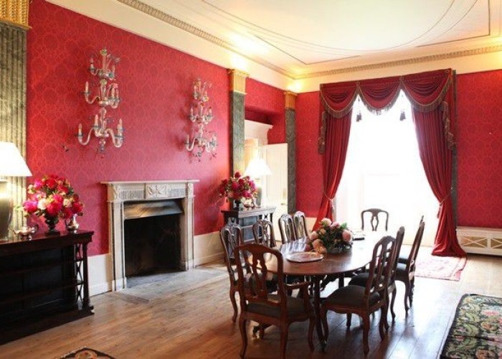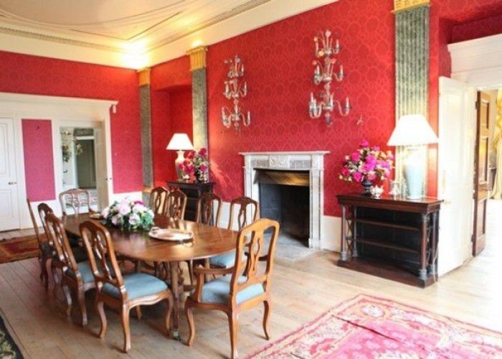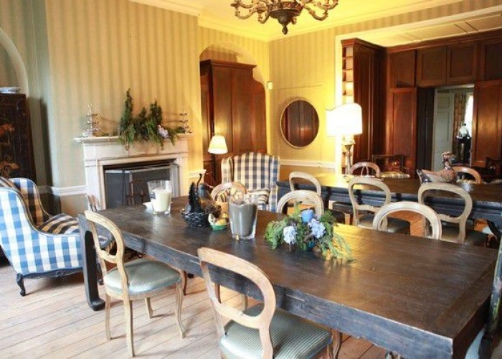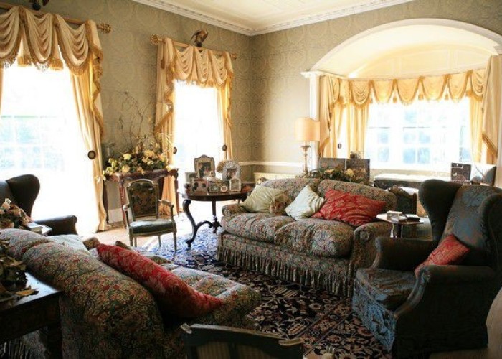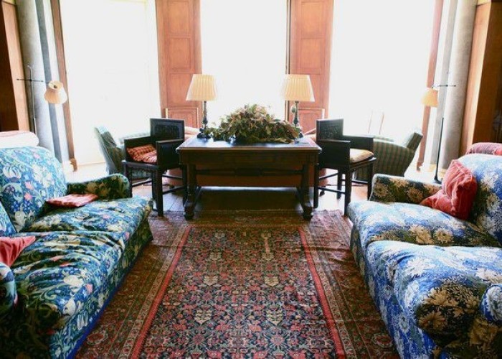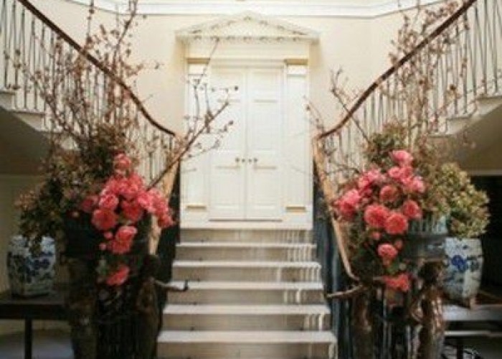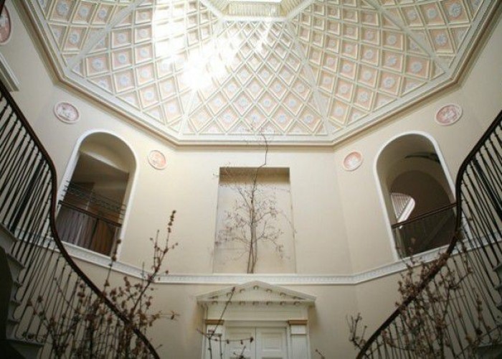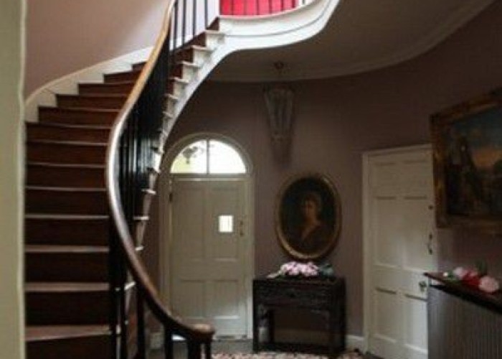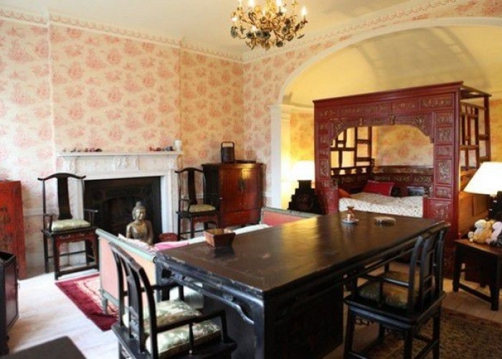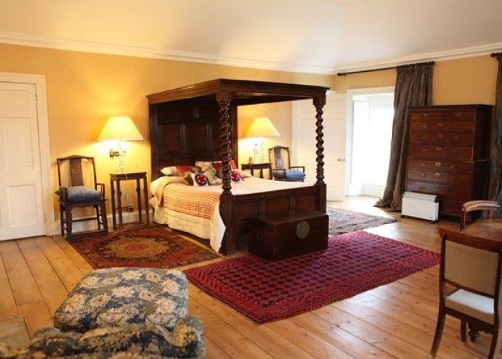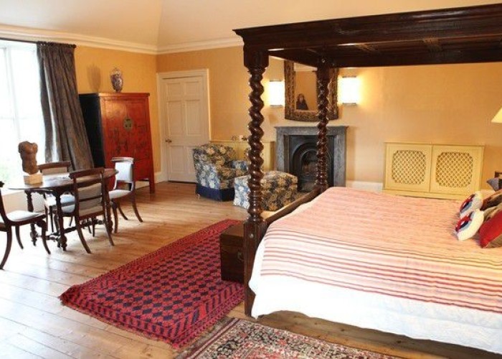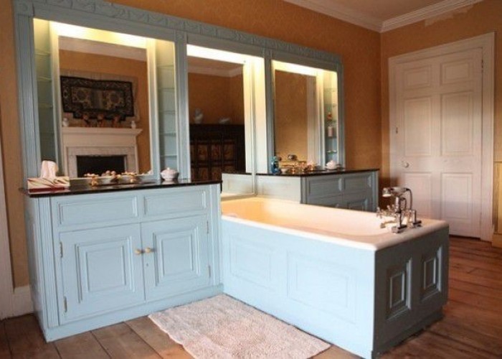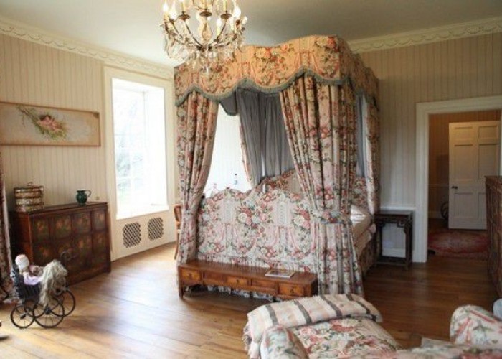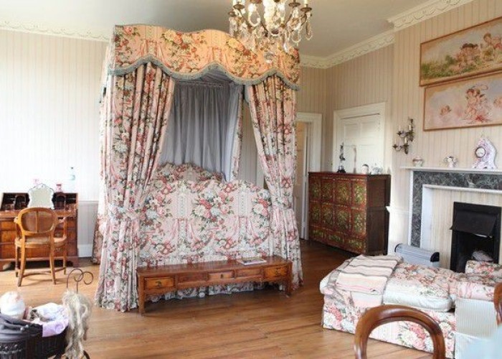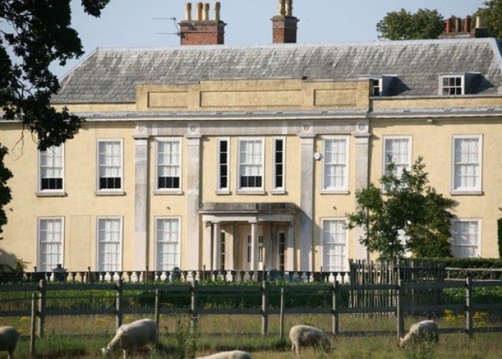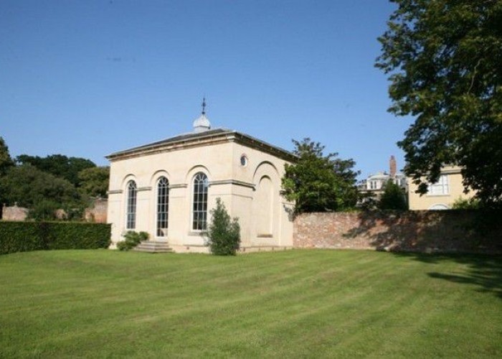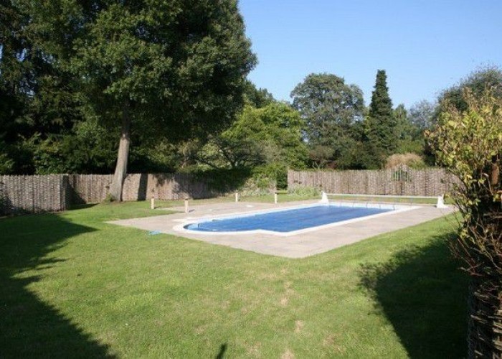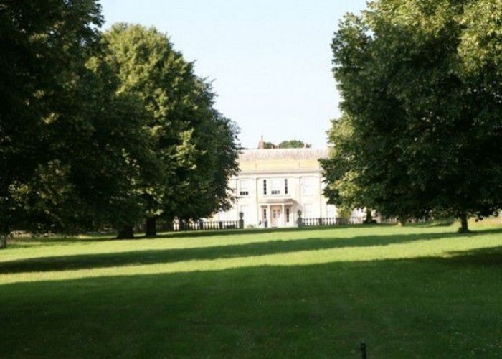Georgian Country House Film Location
-
- Ref. No.: EA1300
- Location: Suffolk, United Kingdom
- Within the M25: No
- Get printable PDF
Traditionally furnished Georgian country house film location in Suffolk.
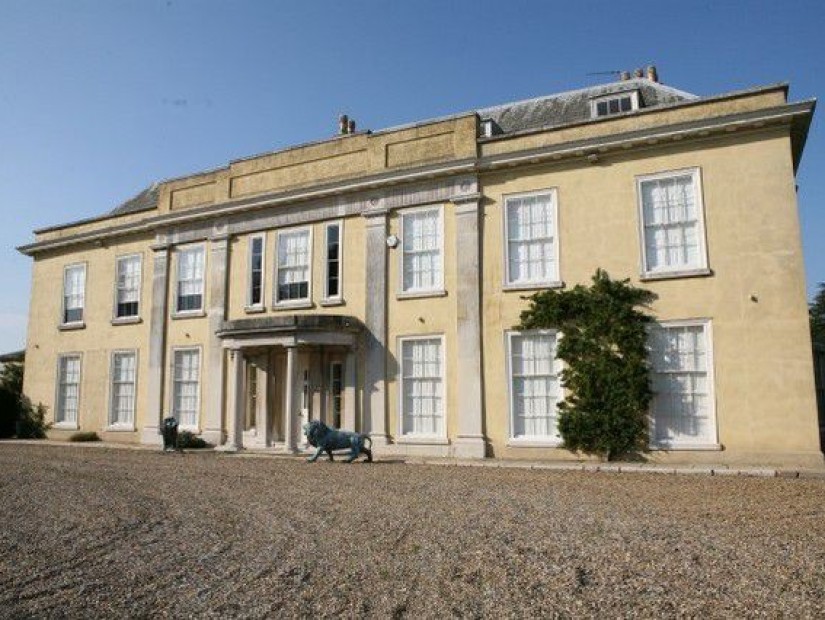
Featured
Categories:
Interior
This amazing Georgian Hall in Suffolk was built in the 18th century, based on an earlier 17th century house. One of the finest country houses in Suffolk.
- Listed Grade I as being of outstanding architectural and historical interest, the country house is constructed with brick and stucco.
- Beautiful interiors and wonderfully proportioned reception rooms, all characterized by Classic British and Chinese furniture.
- The house has 3 sitting rooms with period detail including wonderful fireplaces, decorative ceilings, beautiful cornicing, concealed doors and numerous widows seats.
- 2 dining rooms, which are tall and classically proportioned rooms, particularly luminous thanks to huge sash windows, facing the park and the gardens.
- Bright library, formerly the picture gallery of the house, designed by famous architect Sir John Soane.
- Large open kitchen, complete with Aga, dinner table, storers and two large freezers.
- 4 rooms-cellar with exposed brick walls and access from the rear of the soaring staircase hall, which recalls the Palladian houses and is the focal point of the house.
- In all, the central building has ten main bedrooms, including master and four guest suites, three further bedrooms, a family bathroom and a nanny flat, as well as extensive second-floor attics converted.
- Arranged around the rear courtyard and the stable courtyard are 3 attractive red brick and partly stucco cottages, which are organized on two floors and have each their own garden, kitchen and various bedrooms.
- 3000sqm of space to film in, made more interesting by numerous quirky details scattered throughout the house, and by changes of axis and levels masterly concealed.
- 100 acres of ancient woodland, secular trees, various gardens, of which a japanese one, a trout lake and a big swimming pool.The property is also connected to the Norfolk broads by a small mooring on the River Waveney.
Bathroom Types
- Cloakroom/WC
- En-suite Bathroom
- Family Bathroom
- Period Bathroom
- Shower Room
Bedroom Types
- Boudoir
- Double Bedroom
- Dressing Room
- Single Bedroom
- Spare Bedroom
Facilities
- Domestic Power
- Internet Access
- Mains Water
- Shoot and Stay
- Toilets
Floors
- Carpet
- Marble Floor
- Real Wood Floor
- Stone Floor
- Tiled Floor
Interior Features
- Furnished
- Period Fireplace
- Period Staircase
- Spiral Staircase
Kitchen Facilities
- Aga
- Cutlery and Crockery
- Eat In
- Gas Hob
- Island
- Kitchen Diner
- Large Dining Table
- Open Plan
- Pots and Pans
- Prep Area
- Range Cooker
- Small Appliances
- Utensils
Rooms
- Ballroom
- Cellar
- Changing Room
- Crypt
- Dining Room
- Drawing Room
- Edit Suite
- Hallway
- Library
- Living Room
- Orangery
- Porch
- Reception
Walls & Windows
- Bay Window
- Exposed Beams
- Exposed Brick Walls
- Large Windows
- Painted Walls
- Paneled Walls
- Wallpapered Walls
- Wood Clad Walls
Exterior
100 acres of gardens, parks, a big trout lake, a Japanese garden with fountain, woodland with ancient trees, a tennis court and marshes.
Exterior Features
- Air Strip
- Back Garden
- Courtyard
- Formal Gardens
- Fountain
- Front Garden
- Garden Shed
- Greenhouse
- Lake/Pond
- Orchard
- Outbuildings
- Outdoor Pool
- Paddock
- Patio
- Tennis Court
Parking
- Driveway
- Secure Parking
Views
- Countryside View

