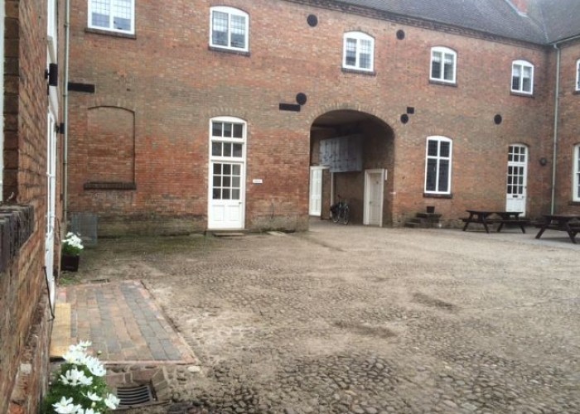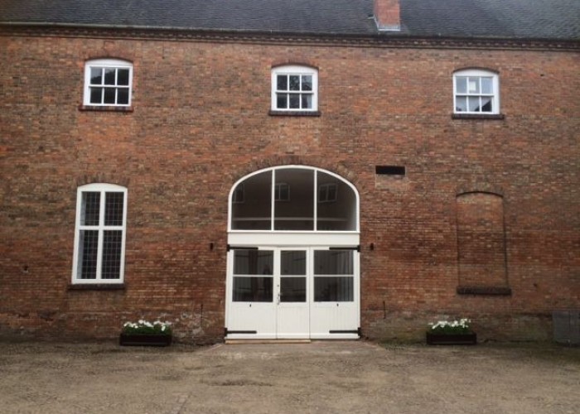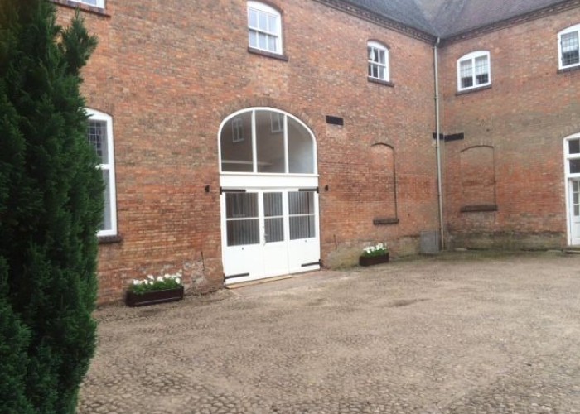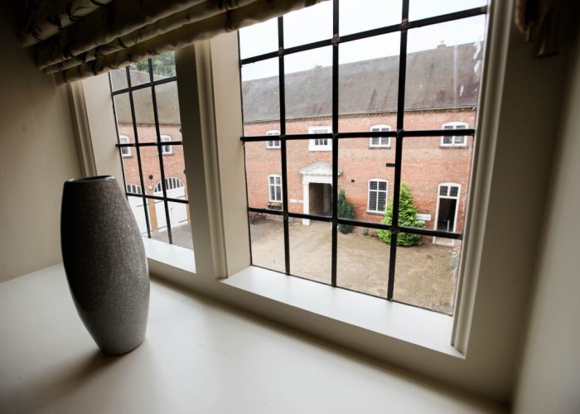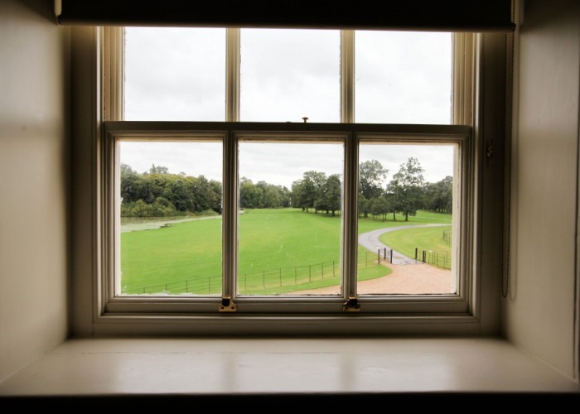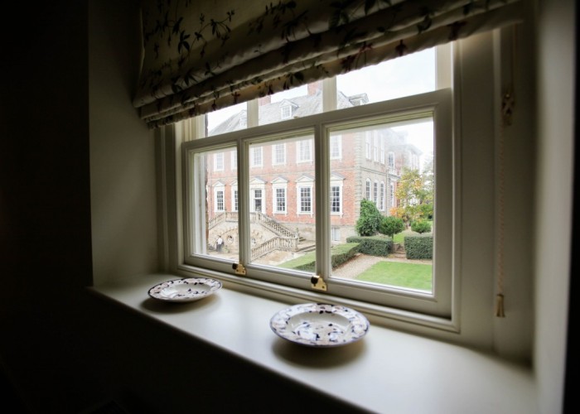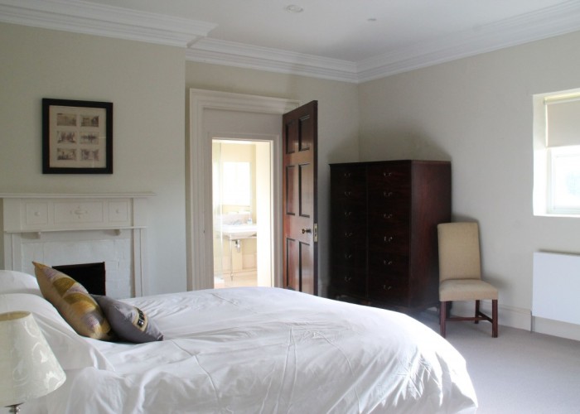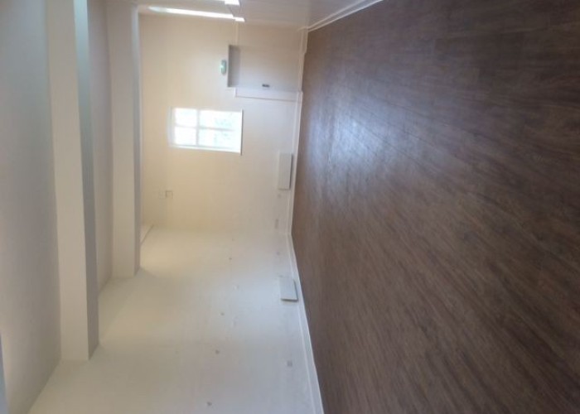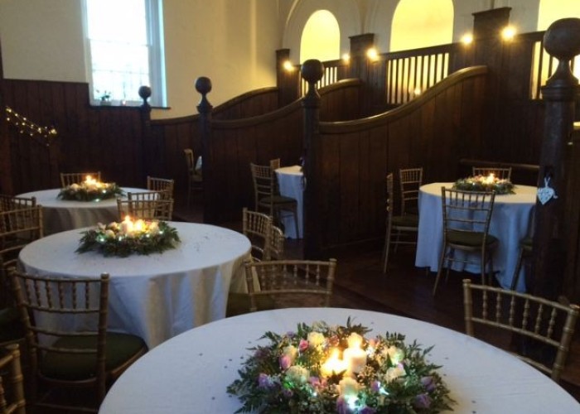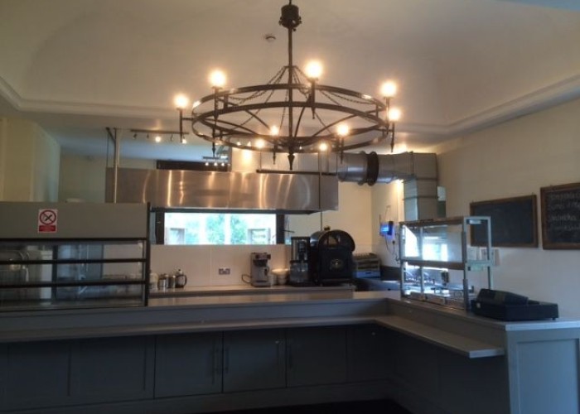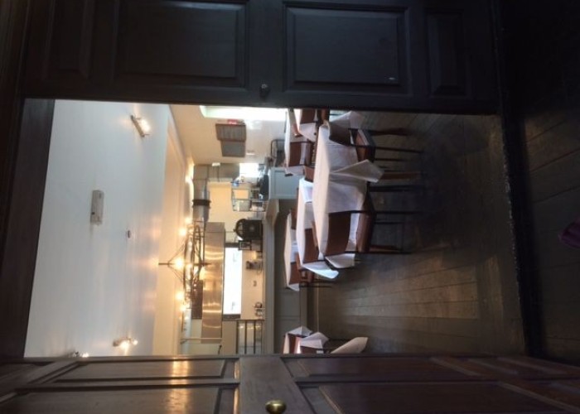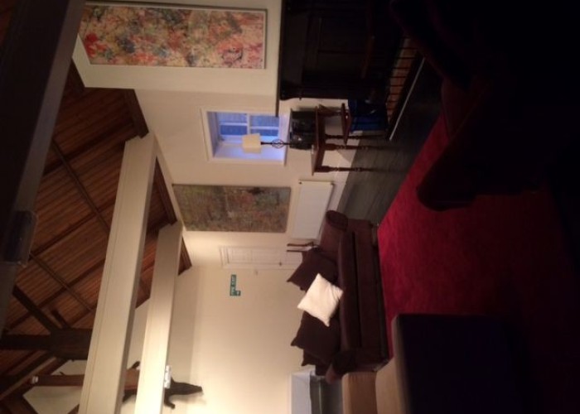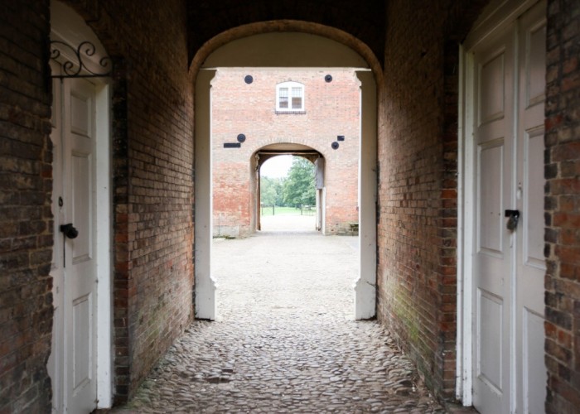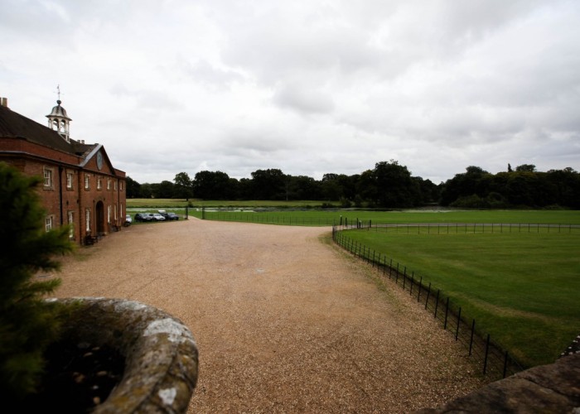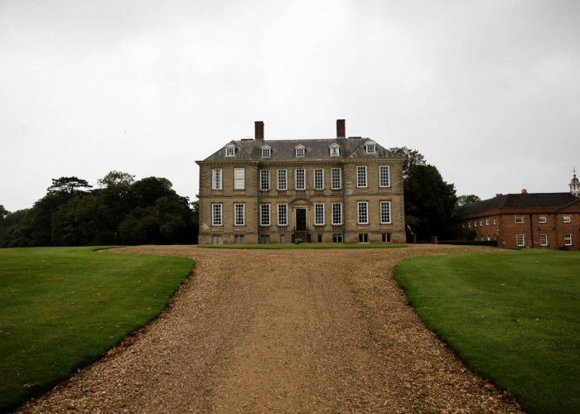Georgian Stable Courtyard Available For Filming
-
- Ref. No.: EM2378
- Location: Leicestershire, United Kingdom
- Within the M25: No
- Get printable PDF
Georgian Stable Courtyard with rooms and spaces including studio rustic stables dining area. Kitchen tea room, informal lounge and 10 modern Georgian bedrooms.
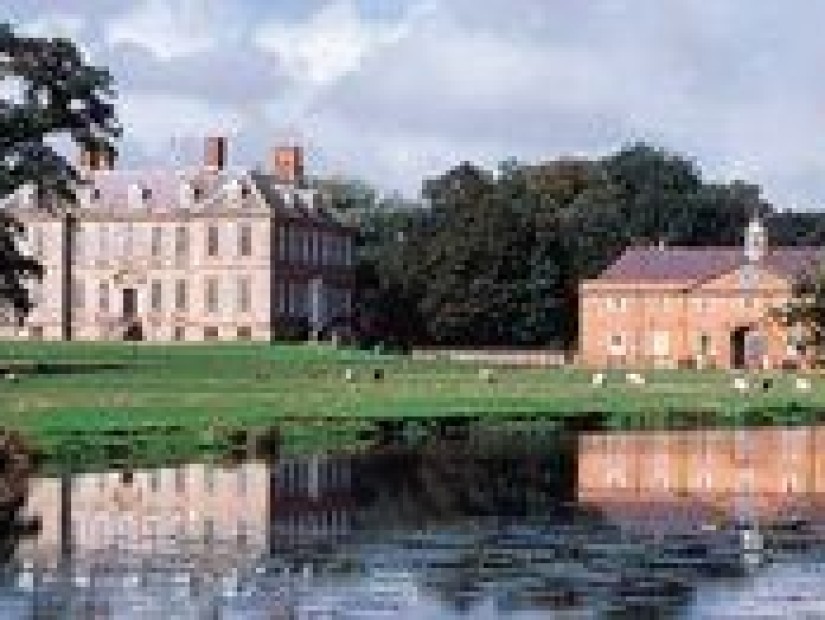
Categories:
Interior
A mixture of historic, modern and rustic interior. The rooms and spaces include a studio with dance floor and large windows, stables dining with cobbled and wood floor. Old tack room used as a gift shop. Museum room with large windows and stone floor.
Bathroom Types
- En-suite Bathroom
- Family Bathroom
- Modern Bathroom
- Shower Room
- Walk in Shower
Bedroom Types
- Double Bedroom
- Twin Bedroom
Facilities
- Domestic Power
- Fire Hydrant (close by)
- Internet Access
- Mains Water
- Shoot and Stay
- Toilets
Floors
- Laminate Wood Floor
- Real Wood Floor
- Stone Floor
Interior Features
- Modern Staircase
- Period Fireplace
Kitchen Facilities
- Breakfast Bar
- Cutlery and Crockery
- Eat In
- Gas Hob
- Kitchen Diner
- Large Dining Table
- Open Plan
- Pots and Pans
- Prep Area
- Range Cooker
- Small Appliances
Kitchen types
- Studio & Commercial
Rooms
- Dance floor
- Dining Room
- Games Room
- Living Room
- Lounge
- Meeting/Board Room
Walls & Windows
- Exposed Beams
- Exposed Brick Walls
- Large Windows
- Painted Walls
- Stone Walls
Exterior
The coach house is a square red bricked building with cobbled and brick courtyard. On the front of the red bricked Coach House is a working clock facing onto the gravel car park. The entrance into the coach house is through 2 large arches. The rear of the courtyard looks out onto the wall rose garden and veg garden.
Exterior Features
- Courtyard
- Lake/Pond
- Outbuildings
- Walled Garden
Parking
- Driveway
- Off Street Parking
- Secure Parking
Views
- Countryside View
- Lake View

