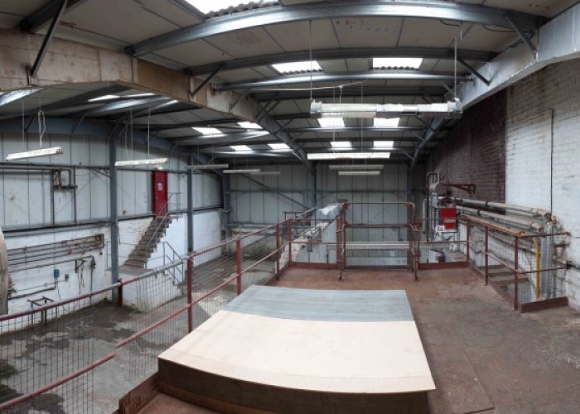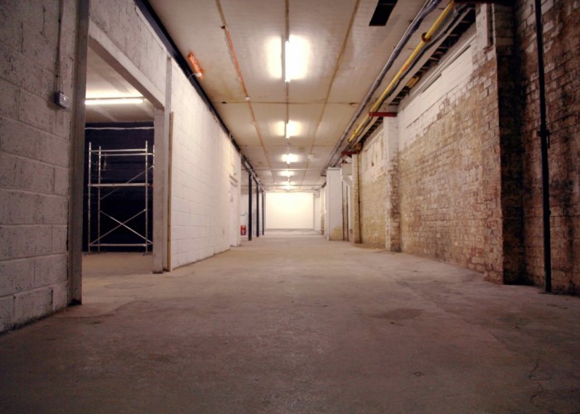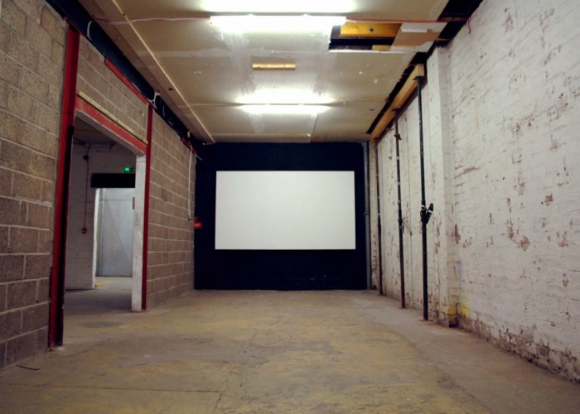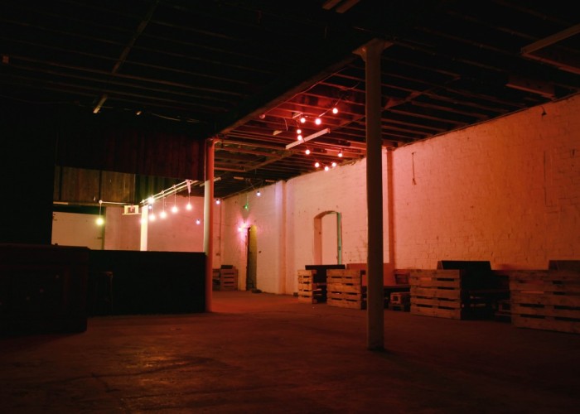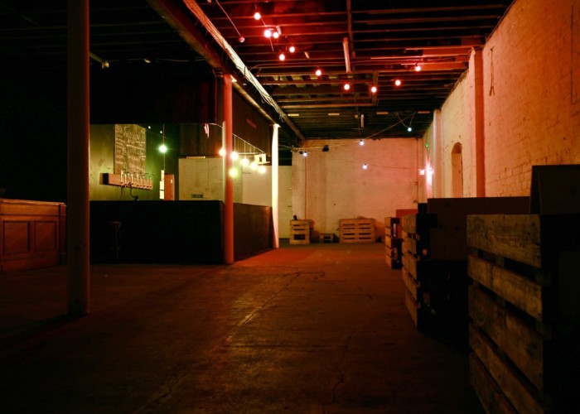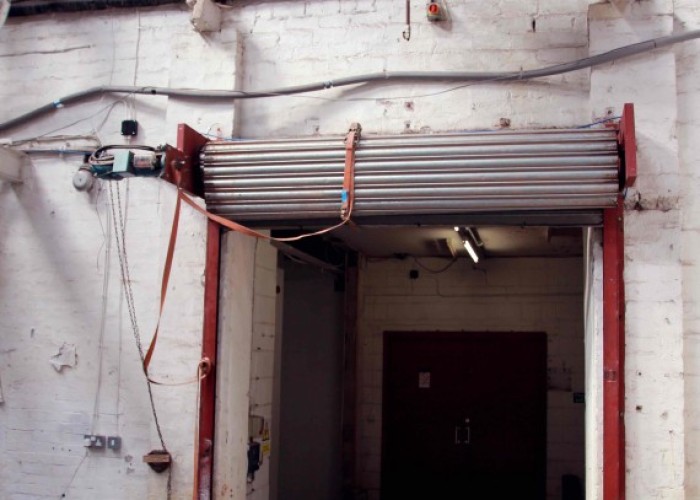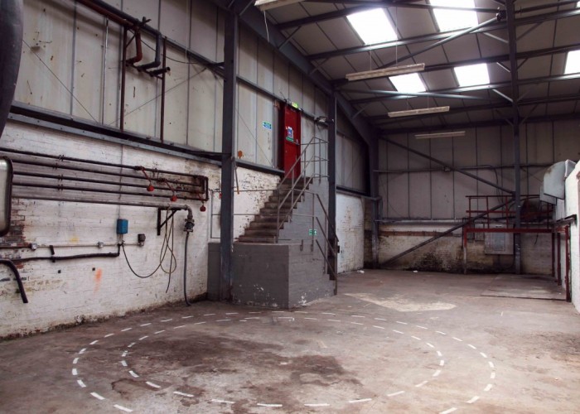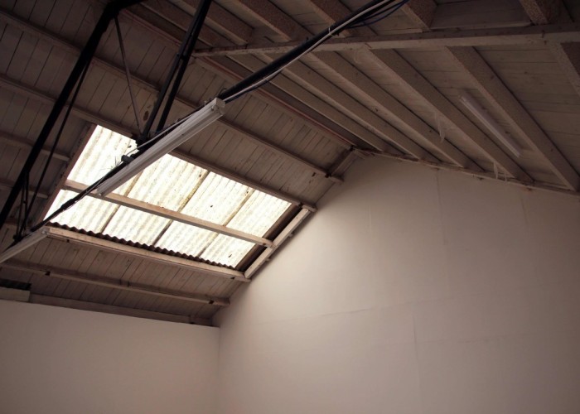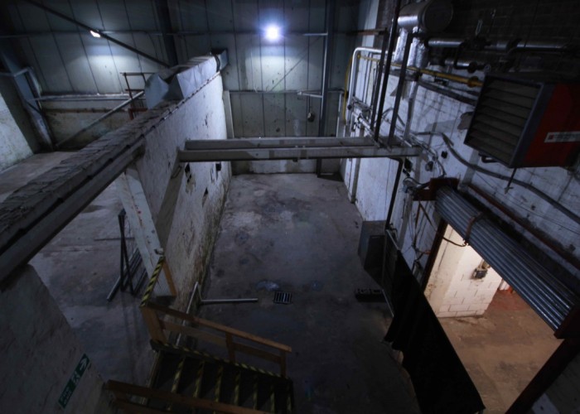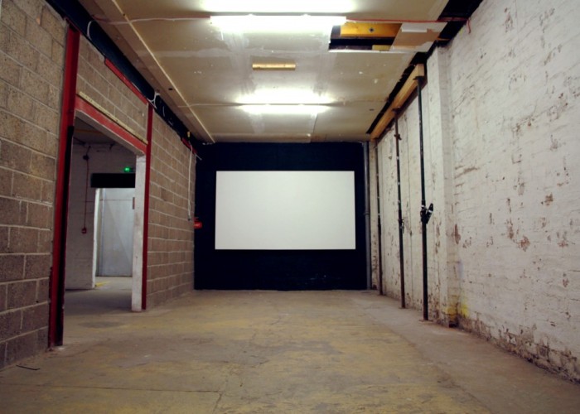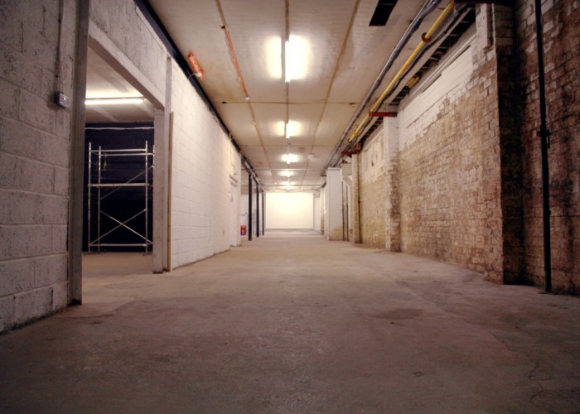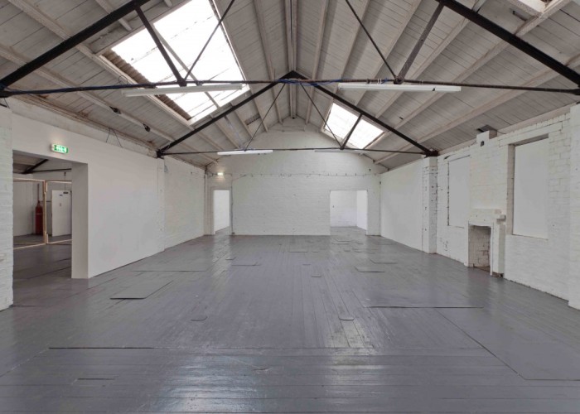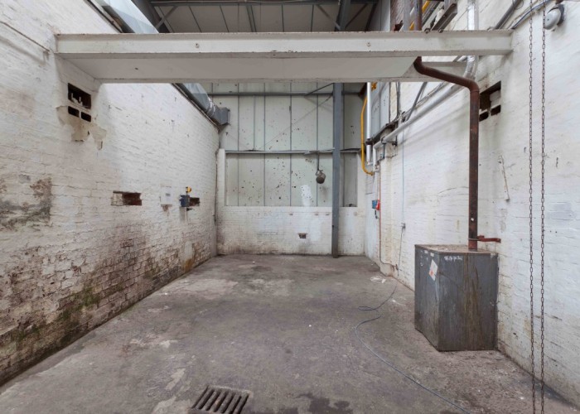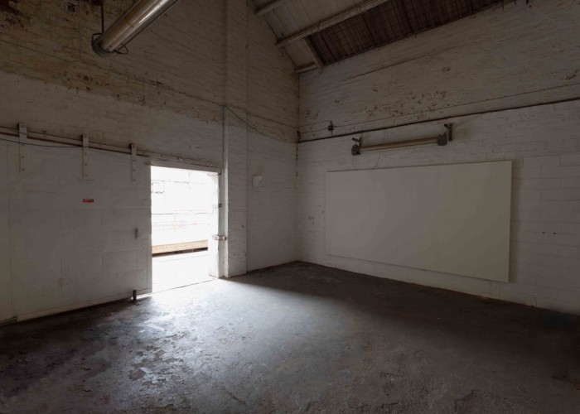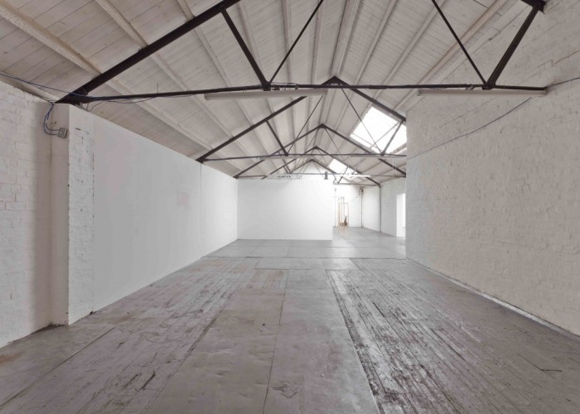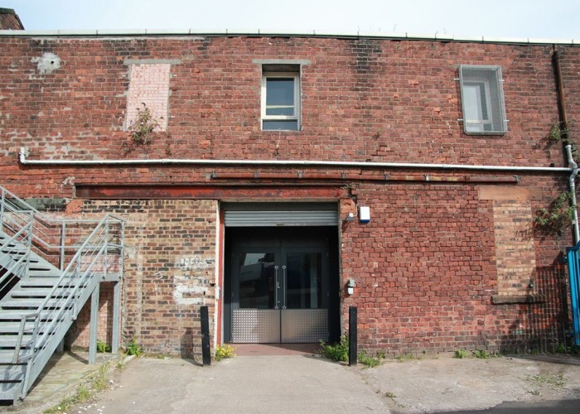Glasgow-Based Atmospheric Former Victorian Factory Warehouse Industrial Space
-
- Ref. No.: S2375
- Location: Glasgow, United Kingdom
- Within the M25: No
- Get printable PDF
20,000 sq.ft of event, filming and production space spread over 2 floors, only 10 minutes from Glasgow centre. There are few buildings in the city centre that have the same scale and variety – from traditional warehouse space, white walled galleries and a double height room with original glue vats and industrial pipe work. This unique mix of space makes this venue an ideal host for productions large or small.
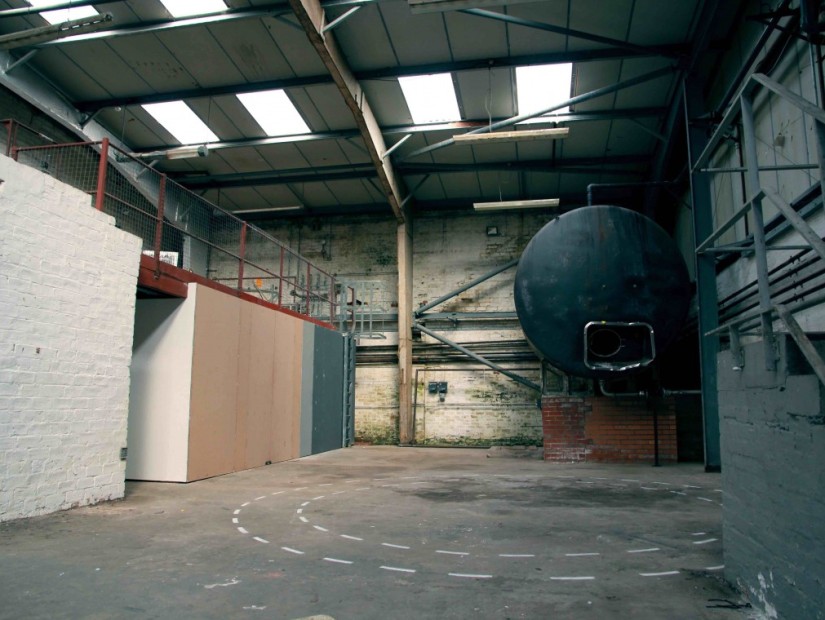
Categories:
Interior
- Blacked out spaces or white units with skylights
- Vehicle access (restricted width)
- Bare brick and painted brick walls
- Original industrial Victorian sliding doors
- Decommissioned Glue vats
- Metal container room
- Steel columns
- Exposed beams and rafters
- Roof lights
- Cavernous
- Peeling paint
- Pipes and decommissioned industrial units
- Bar area and pallet seating
- Old school chairs and miscellaneous shabby furniture
Bathroom Types
- Cloakroom/WC
Facilities
- 3 Phase Power
- Domestic Power
- Internet Access
- Mains Water
- Toilets
Rooms
- Bar
- Basement
- Retail/Pop-Up Space
- Store Room
Walls & Windows
- Blacked Out
- Exposed Brick Walls
- Skylights
Exterior
The building is brick in construction with exposed brick on the south wall and shale covered wall to the north. There is a mixture of weeds and vegetation growing from the building.
Parking
- On Street Parking
- Parking Nearby
Views
- City Scape View
- Industrial View

