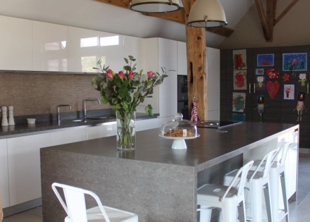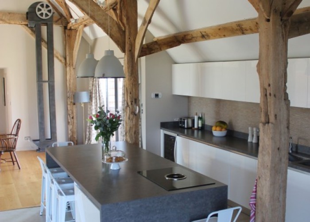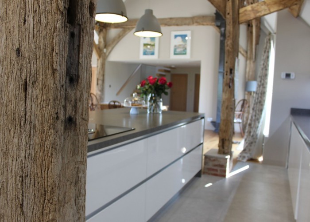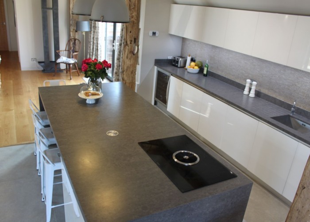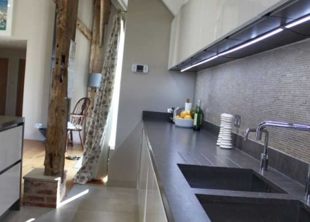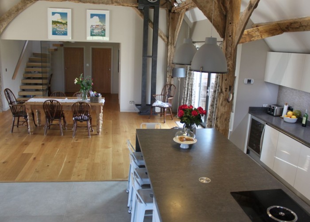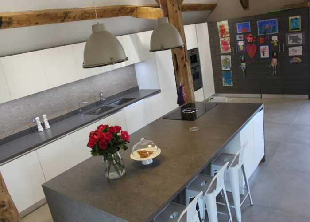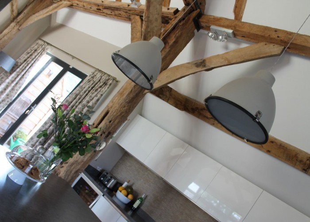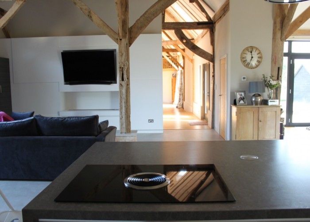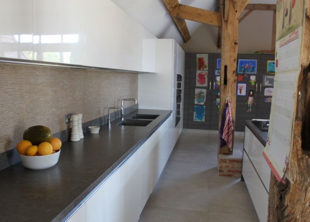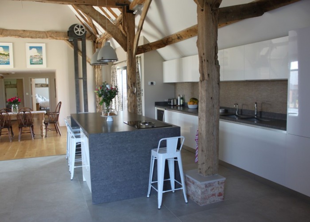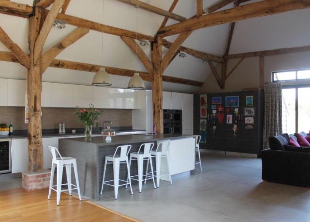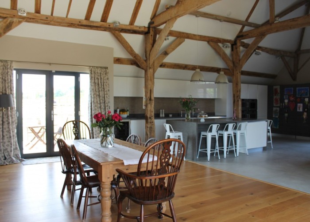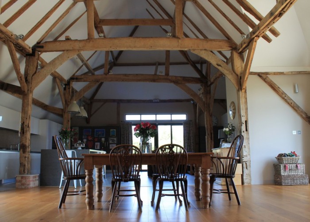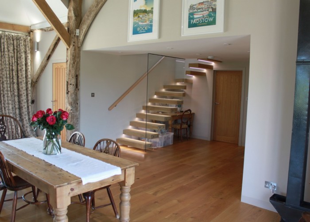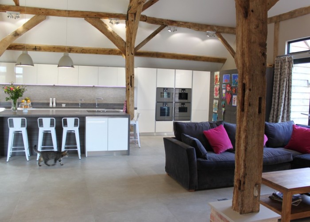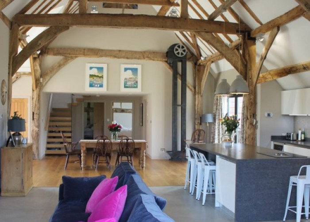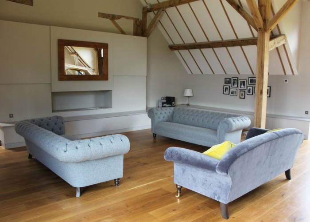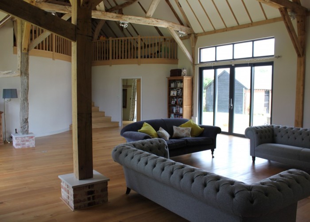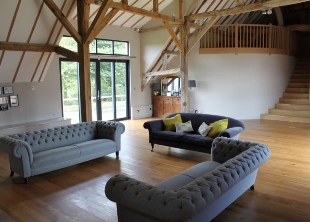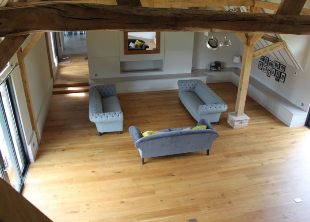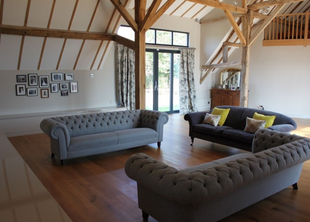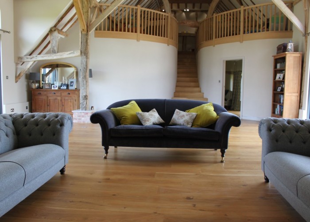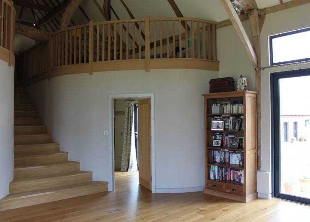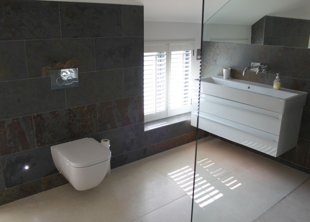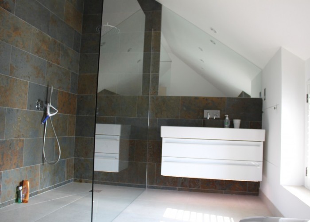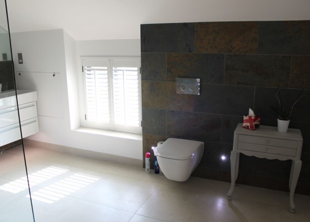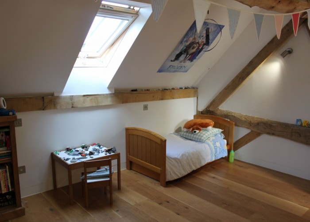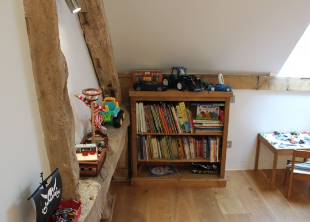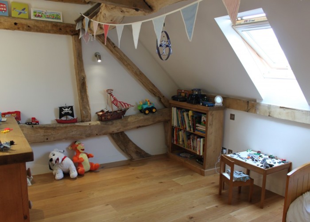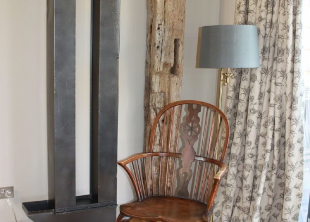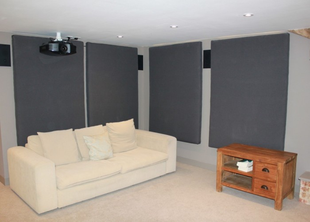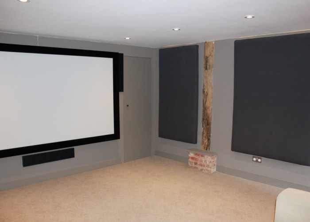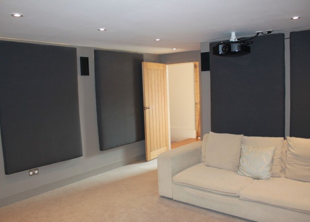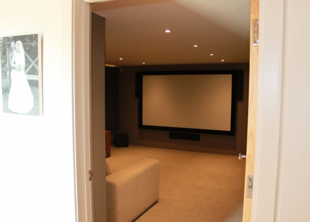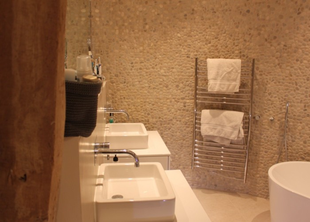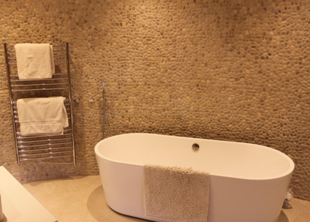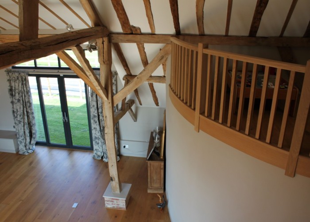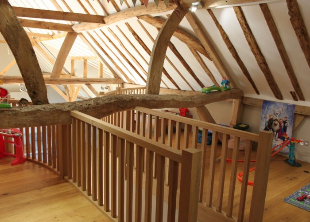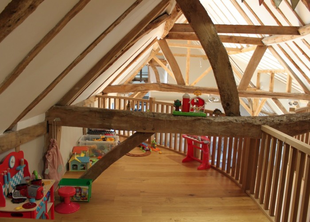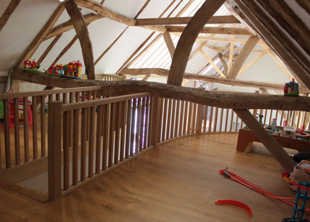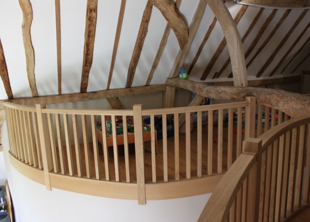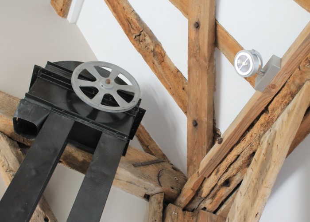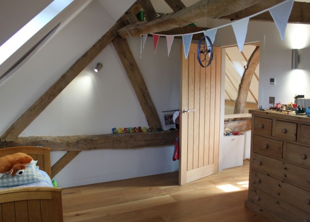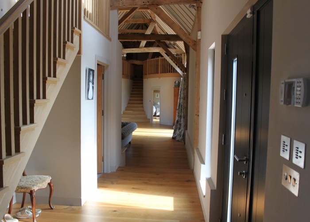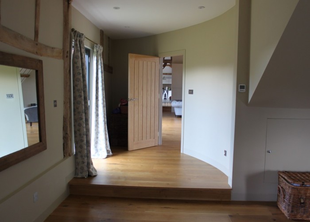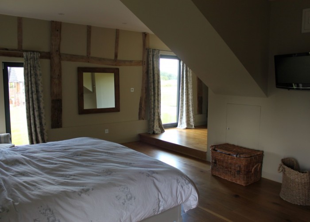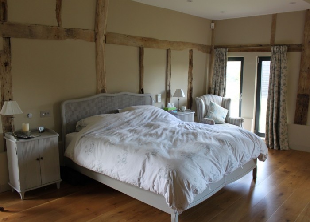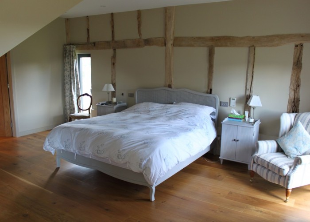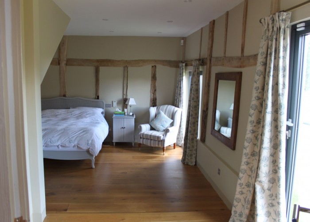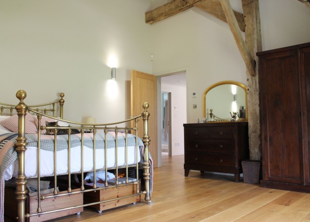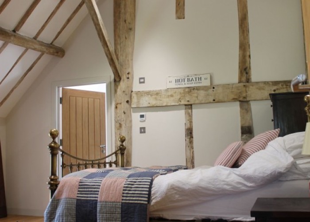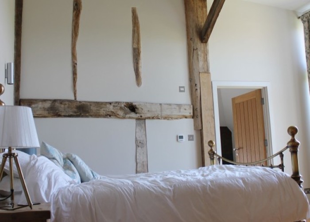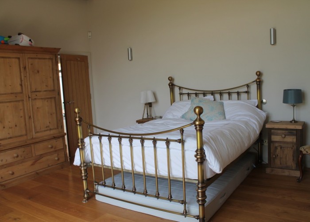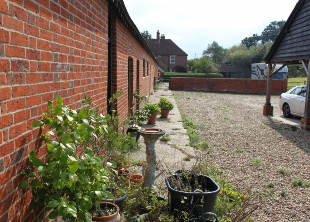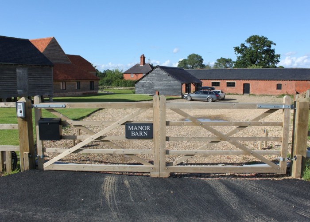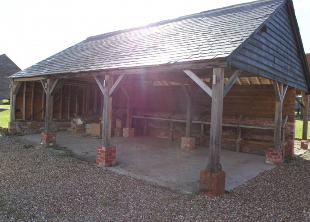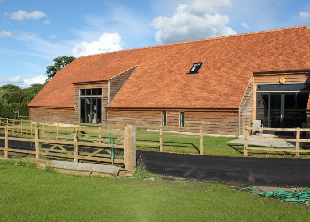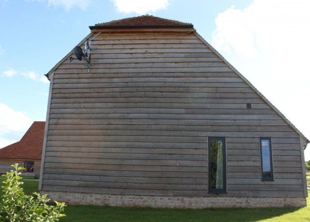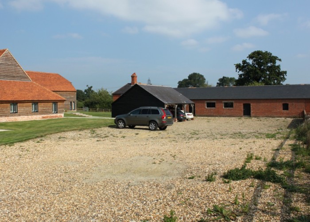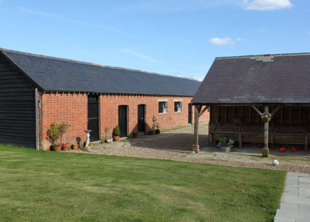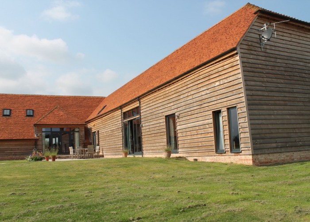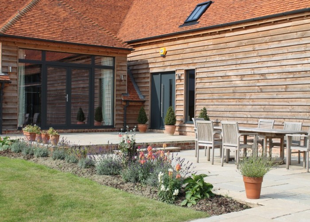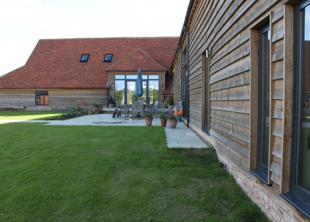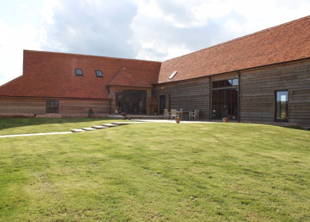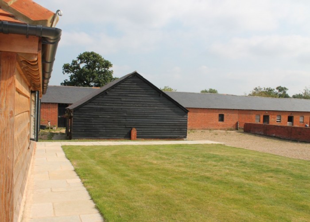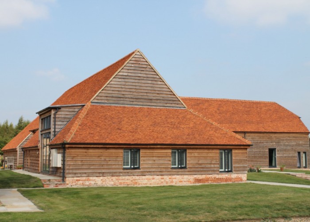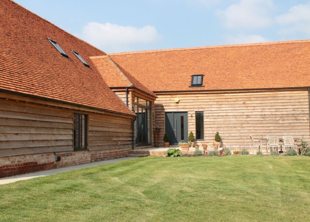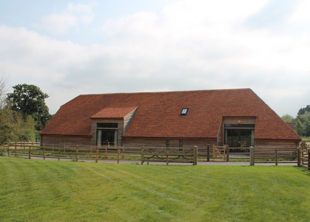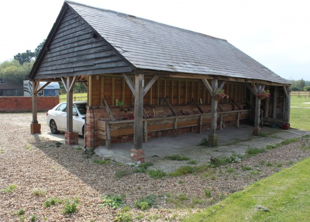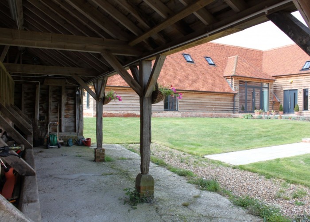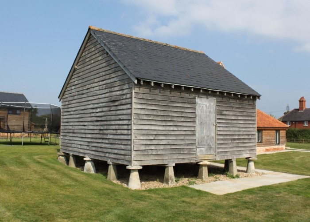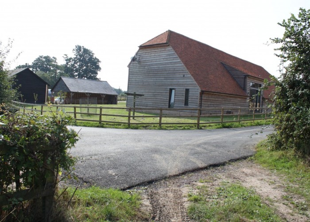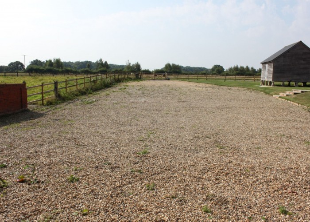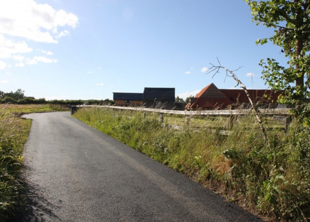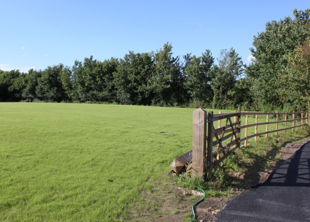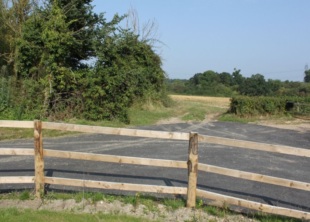Hampshire: Barn Conversion With Contemporary Interiors For Filming And Photo Shoots
-
- Ref. No.: SE2483
- Location: Hampshire, United Kingdom
- Within the M25: No
- Get printable PDF
A contemporary Grade II listed barn conversion with a mixture of traditional and modern features and stunning views of North Hampshire countryside just 48 miles from London.
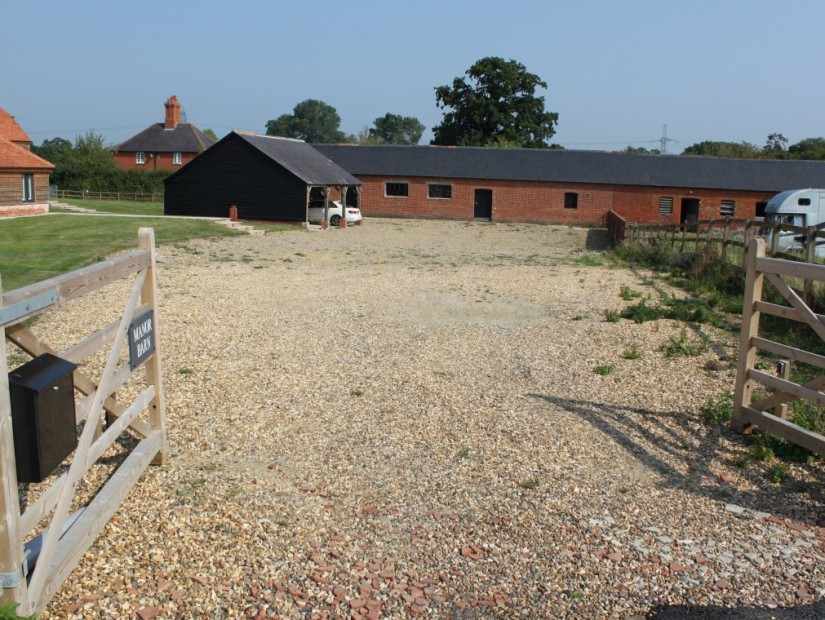
Categories:
Gallery
Interior
6000 sq ft family barn conversion with a mixture of contemporary interior styling and traditional features. All the rooms are light and extremely spacious with large open plan living areas, vaulted ceilings, exposed beams and oak floors. The kitchen has an island with forward facing hob and concealed extractor fan. Additional features include a stunning oak gallery, floating staircase, cinema room and mood lighting.
One barn has been converted into an office with separate shower & toilet which can be used as a green room, make up room or production office. Inside the 6000sq ft barn the rooms are large, light and airy with two huge vaulted living areas, five bedrooms and five bathrooms all with exposed beams and oak floors. Additional features include a gallery, cinema room and floating staircase.
Bathroom Types
- Cloakroom/WC
- En-suite Bathroom
- Family Bathroom
- Modern Bathroom
- Shower Room
- Walk in Shower
Bedroom Types
- Child's Bedroom
- Double Bedroom
- Dressing Room
- Nursery
- Single Bedroom
- Spare Bedroom
- Twin Bedroom
- Walk In Wardrobe
Facilities
- Domestic Power
- Green Room
- Internet Access
- Mains Water
- Toilets
Floors
- Real Wood Floor
- Stone Floor
Interior Features
- Modern Fireplace
- Modern Staircase
- Sweeping Staircase
Kitchen Facilities
- Breakfast Bar
- Cutlery and Crockery
- Island
- Kitchen Diner
- Large Dining Table
- Open Plan
- Pots and Pans
- Prep Area
- Small Appliances
- Utensils
Kitchen types
- Cream & White Units
- Kitchen With Island
Rooms
- Bar
- Barn
- Changing Room
- Dining Room
- Drawing Room
- Green Room
- Hair/Make-up Room
- Hallway
- Home Cinema
- Home Office
- Living Room
- Lounge
- Office
- Playroom
- Reception
- Store Room
- Study
Walls & Windows
- Exposed Beams
- Large Windows
- Skylights
Exterior
2 acres of grounds which include gardens, paddock, original raised granary, open air cow barn with original wooden feeder troughs, converted office with WC and shower rooms, 2 stables and several semi derelict outbuildings. There is a large gravel drive with plenty of parking for crew and support vehicles.
Exterior Features
- Back Garden
- Courtyard
- Front Garden
- Garden Shed
- Outbuildings
- Paddock
- Patio
Parking
- Driveway
- Garage
- Off Street Parking
- Secure Parking
Views
- Countryside View

