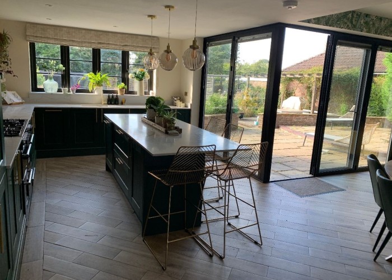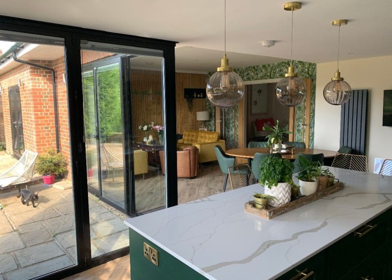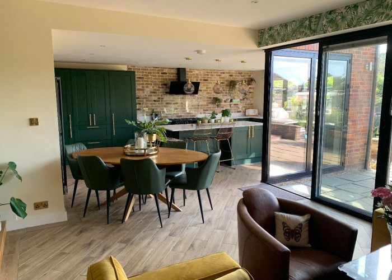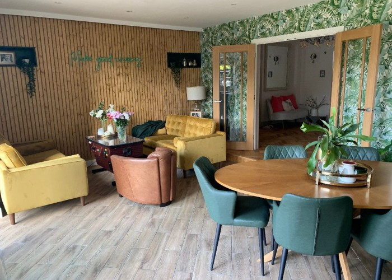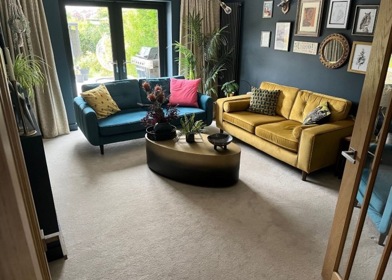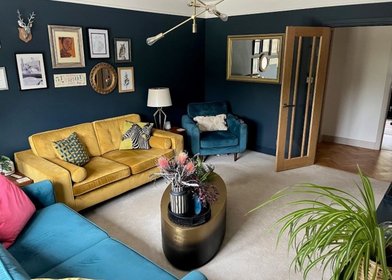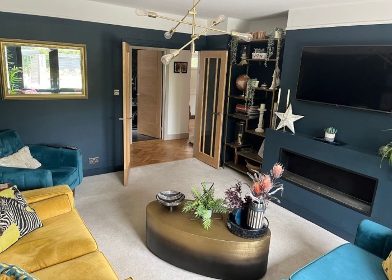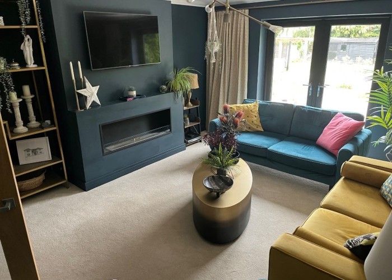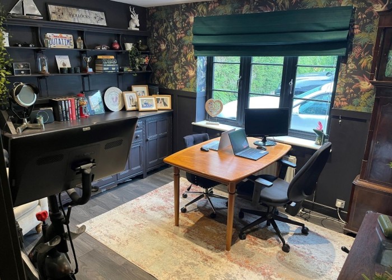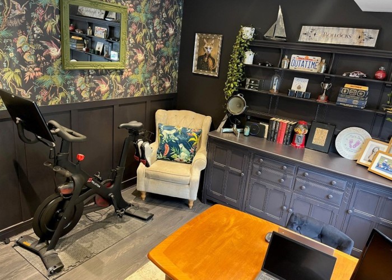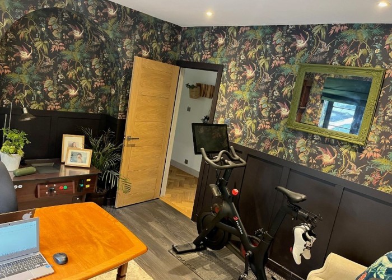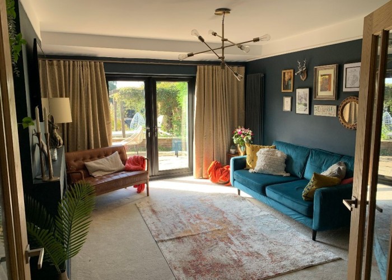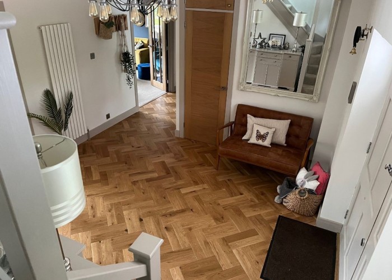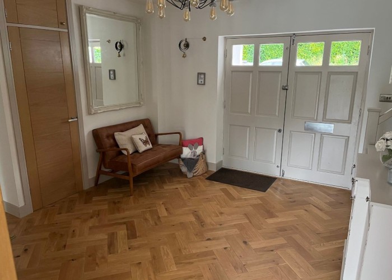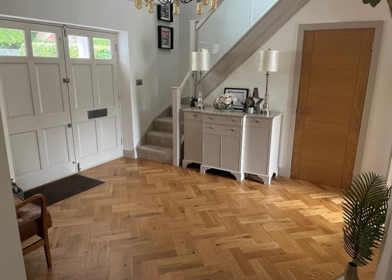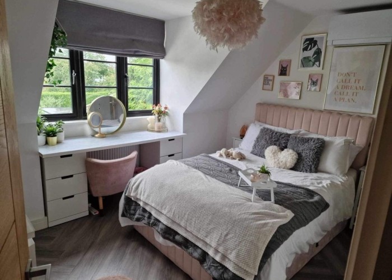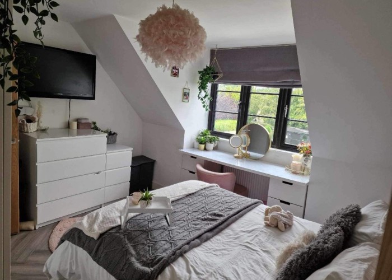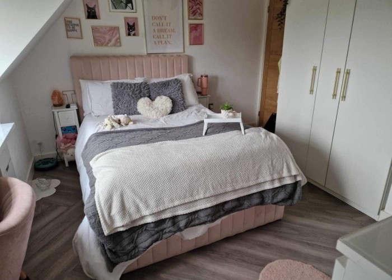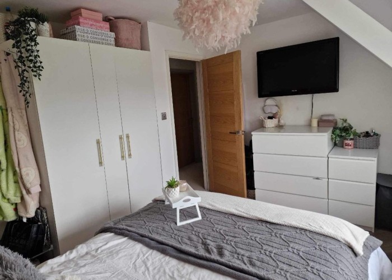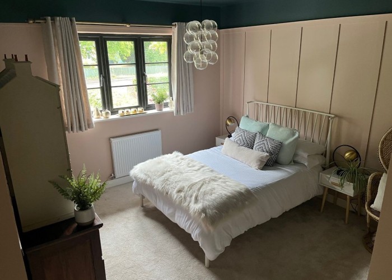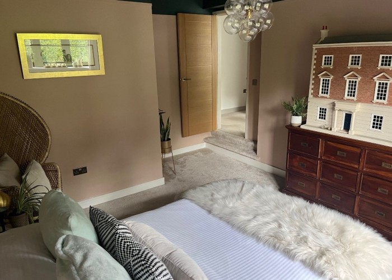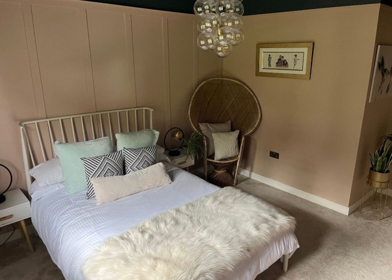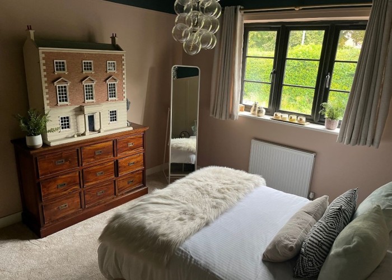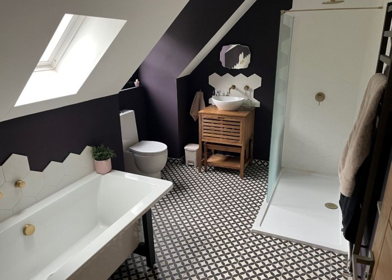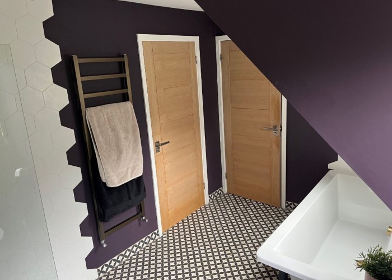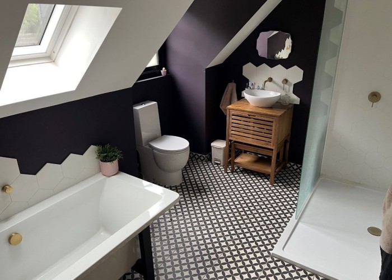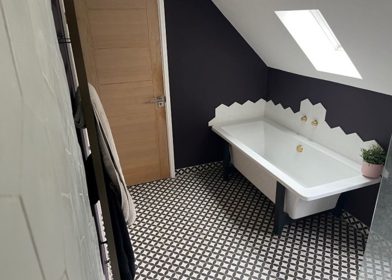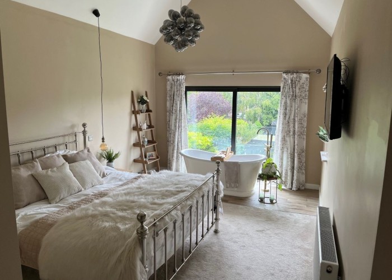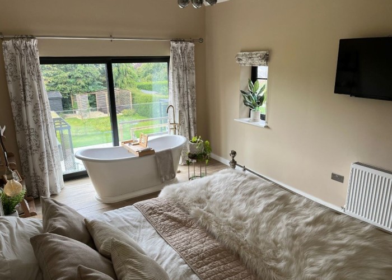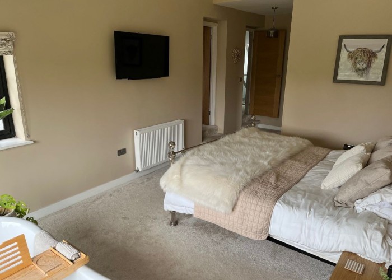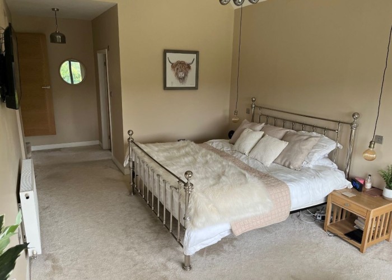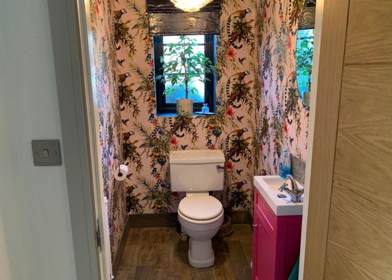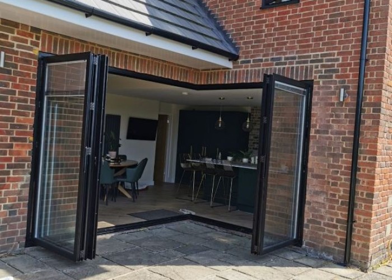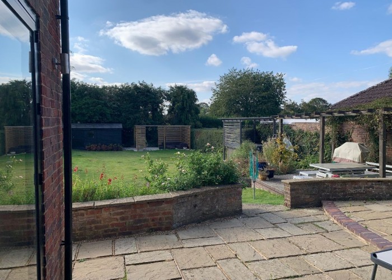Large Detached Home For Filming
- Ref. No.: SE5232
- Location: Hampshire, United Kingdom
- Within the M25: No
- Get printable PDF
Large Detached, 5 bedroom family home. Large secluded driveway providing parking for up to 12 vehicles.
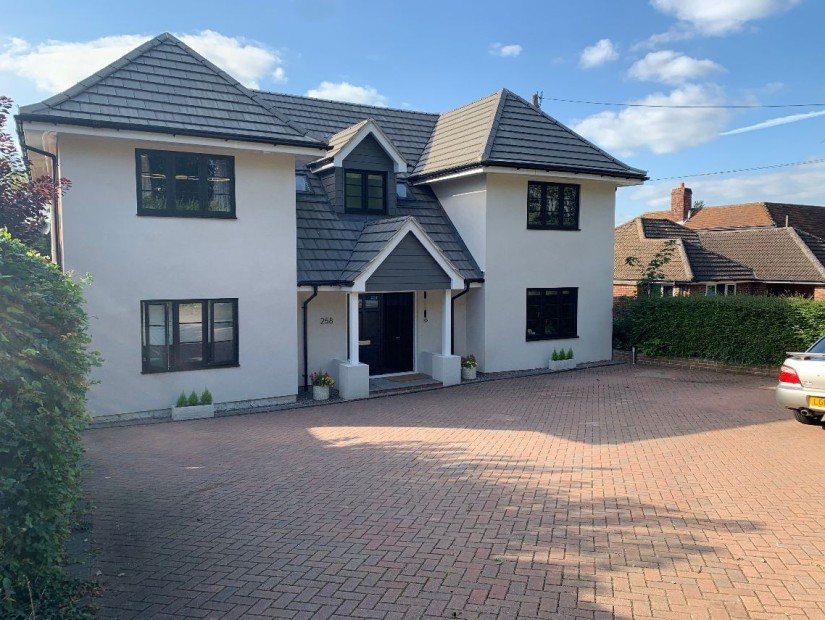
Categories:
Gallery
Interior
Large Detached, 5 bedroom family home. Double front doors which open onto a large entrance hall which in turn leads to a very large kitchen/dining/seating area with high ceilings that can be easily reconfigured as needed. Bi-fold doors open the corner of the room onto a large patio which overlooks a long, private rear garden approx 150 ft long. The garden has a choice of seating areas and a hot tub. On the ground floor of the home, there is also a large study to the front of the house, separate lounge with french doors opening onto the patio which have been decorated by an interior designer. In addition there is a downstairs toilet, separate utility/pantry area and additional room currently being used as a work room. Floor plans have been provided to give context to the layout. Upstairs are 5 double bedrooms which have also been styled by an interior decorator. The main bedroom has a high vaulted ceiling with patio doors and glass balcony overlooking the rear garden with a feature free standing bath and a separate en-suite. Bedroom 5 is currently being used as a dressing room with access direct to the main bedroom. There are 3 other bedrooms, a main bathroom and another en-suite.
Exterior
Large secluded driveway providing parking for up to 12 vehicles with additional parking available.

