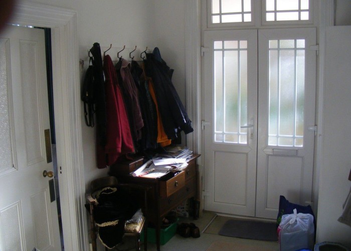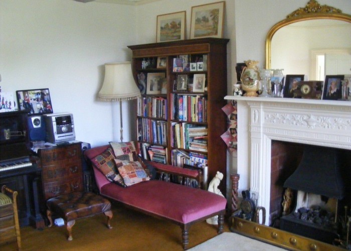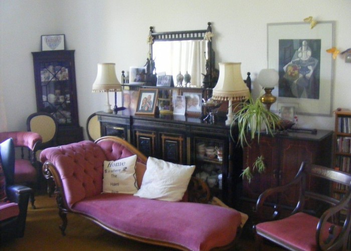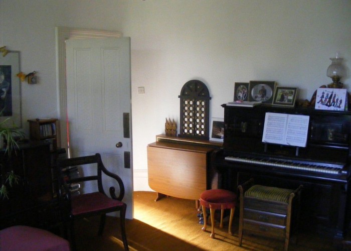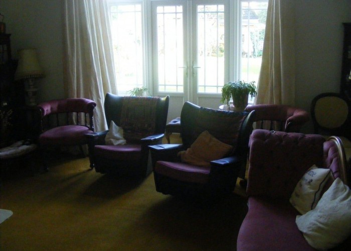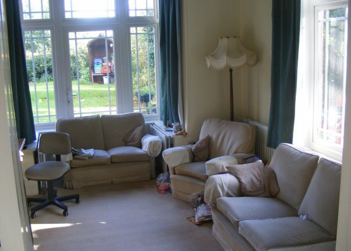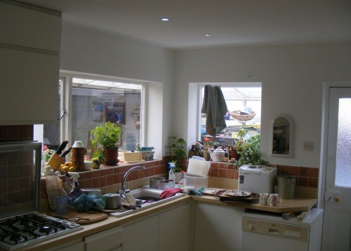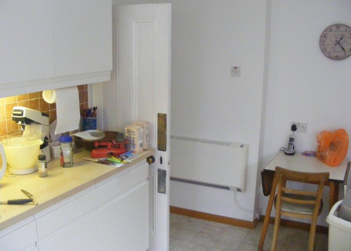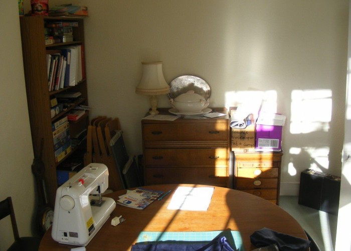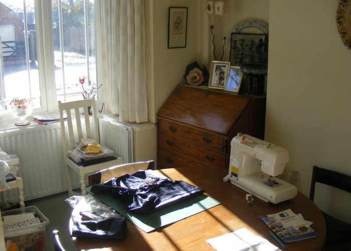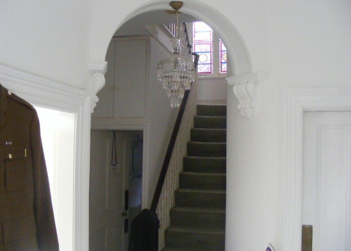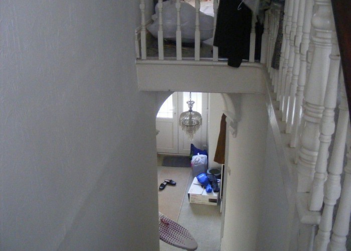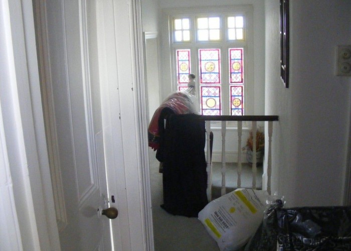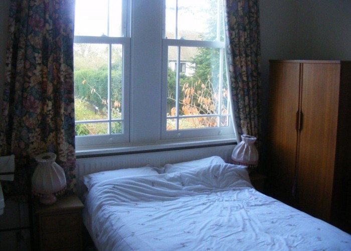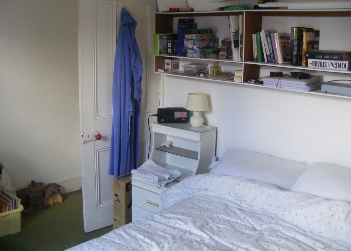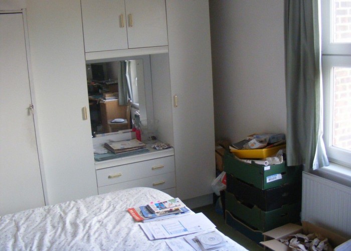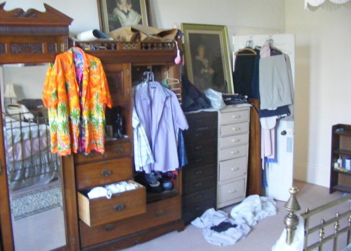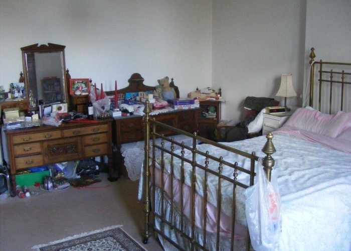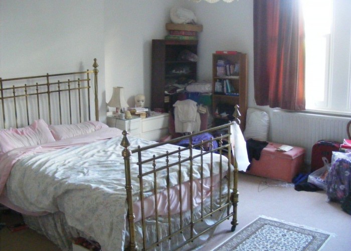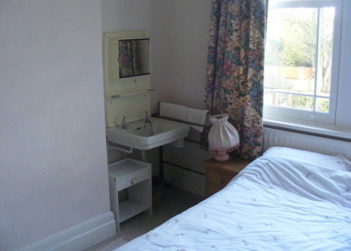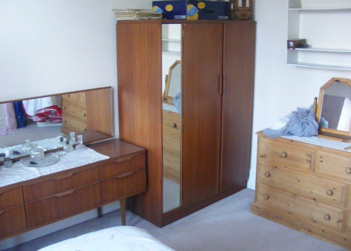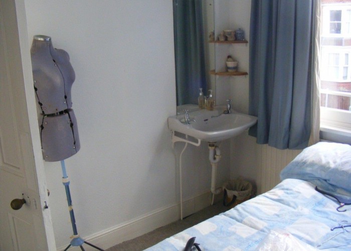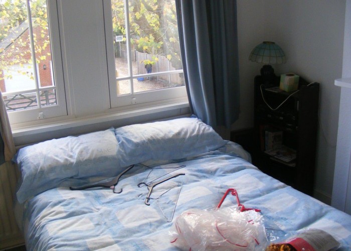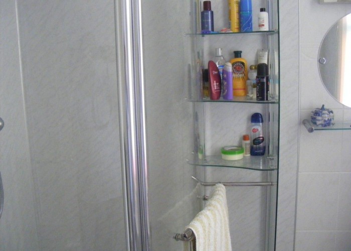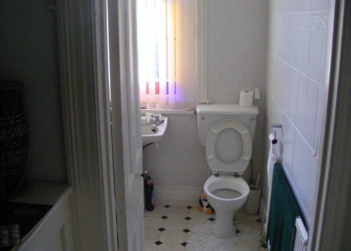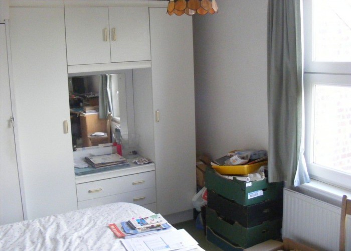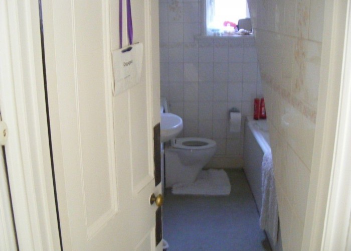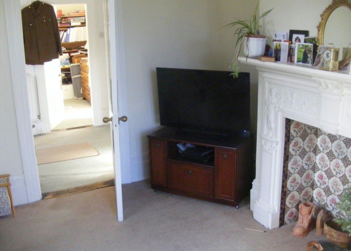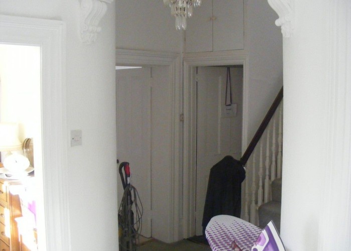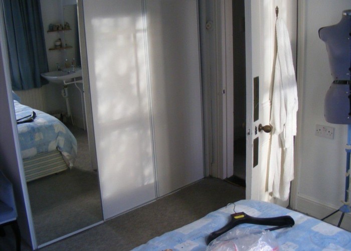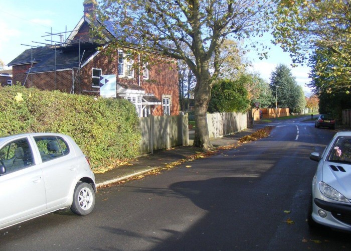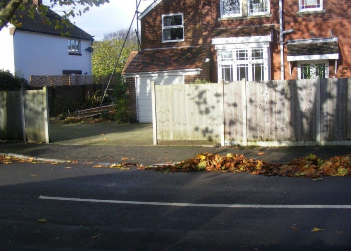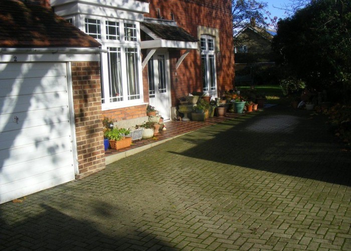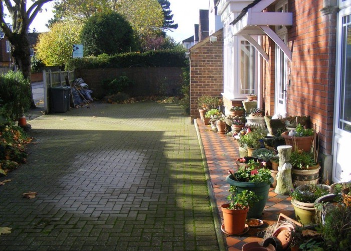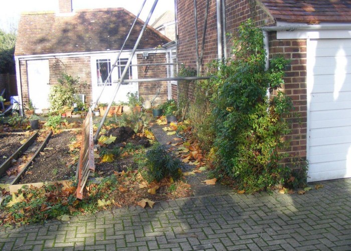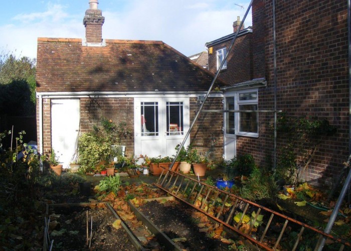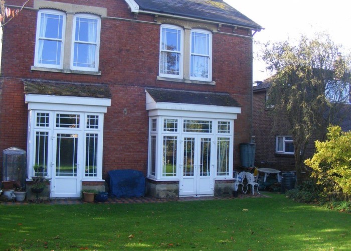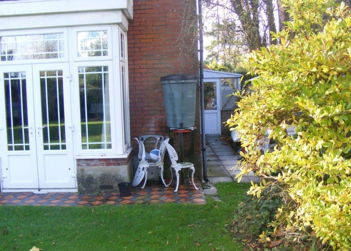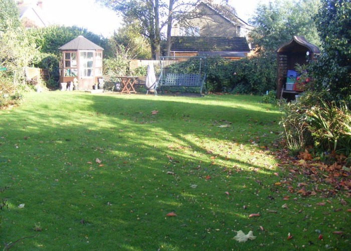Large Victorian Film Location
- Ref. No.: SE1272
- Location: Hampshire, United Kingdom
- Within the M25: No
- Get printable PDF
Late Victorian Hampshire film location with spacious rooms presented in a lived-in style but can be de-cluttered if required.
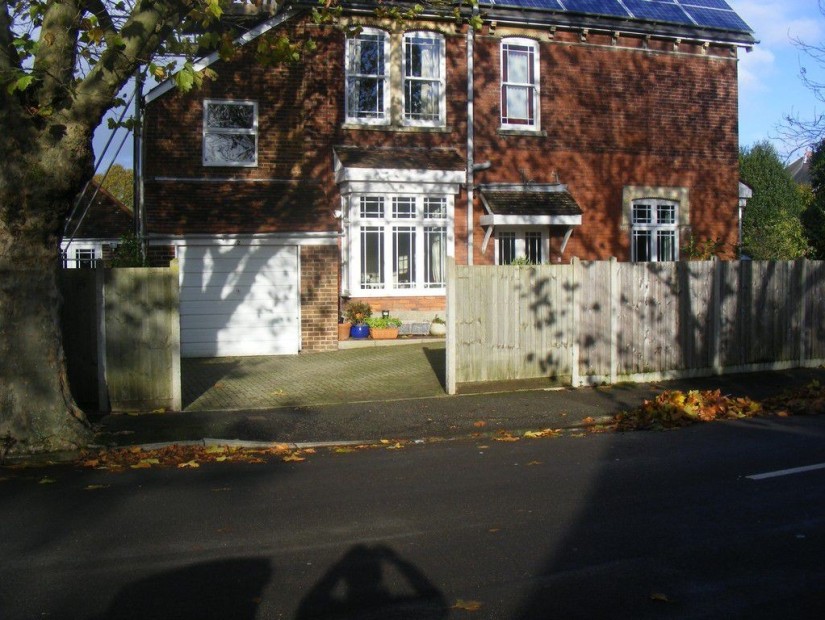
Categories:
Gallery
Interior
Late Victorian house, 10' high ceilings downstairs, curved walls in hall. Large lounge 14' x 22'. 4/5 bedrooms. White kitchen 12' x 9', eye level oven & fridge. Interior mostly white woodchip. 4 double bedrooms. Staineds glass window on half landing
Downstairs
- Wide hall 7’ with curved walls & stained glass window on half landing to first floor from additional 3 steps.
- Left to dining room 9’6†x 14’ into bay, curved wall.
- Right to sitting room 12’ x 16’ into bay, feature fireplace (not working) with original tiles
- Ahead to lounge 167’ x 20’ into bay, feature fireplace with coal effect gas fire. Antique furniture. Curved wall.
- Ahead left to bathroom under stairs, bath, washbasin toilet.
- Left to kitchen 10’ x 14’6†built in eye level cooker, fridge, gas hob, led lighting. Too small for dining in.
Upstairs
Same size rooms as downstairs, double bedrooms. Plastic modern sash windows. Some antique furniture. All white woodchip.
Room above garage – 2 single beds, used as playroom
Large loft full of operatic costumes.
Bathroom Types
- Family Bathroom
- Modern Bathroom
- Shower Room
Bedroom Types
- Double Bedroom
- Spare Bedroom
- Teenager's Bedroom
- Twin Bedroom
Facilities
- Domestic Power
- Internet Access
- Mains Water
- Toilets
Floors
- Carpet
- Linoleum
Interior Features
- Furnished
- Period Fireplace
- Period Staircase
- Wood Burning Stove
Kitchen Facilities
- Cutlery and Crockery
- Gas Hob
- Pots and Pans
- Prep Area
- Small Appliances
- Utensils
Kitchen types
- Cream & White Units
Rooms
- Conservatory
- Dining Room
- Hallway
- Living Room
- Loft
- Lounge
- Playroom
Walls & Windows
- Large Windows
- Stained Glass Windows
- Wallpapered Walls
Exterior
- Block paved drive, garage very cluttered.
- Lawn 36’ x 38’ + 4’ borders, summerhouse, gazebo, small paved area with swing, chiminea.
- Vegetable garden with raised beds.
- Outhouse very cluttered with freezer, fringes, washing machine, worktop, chairs, wood burning stove.
Exterior Features
- Back Garden
- Front Garden
- Outbuildings
- Outside Fireplace
Parking
- Driveway
- Garage
Views
- Residential View

