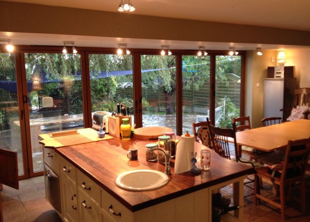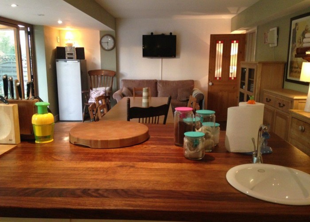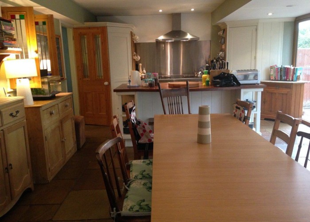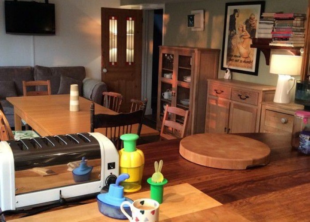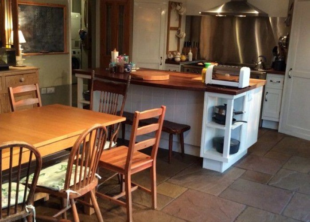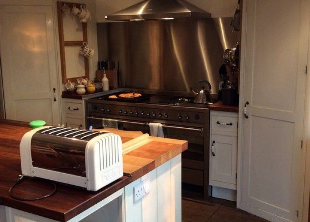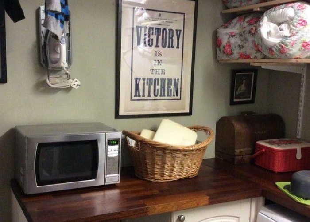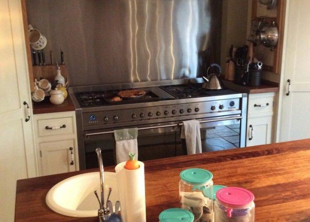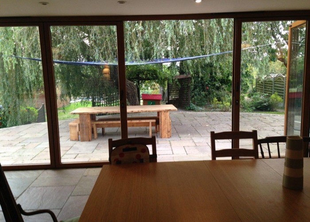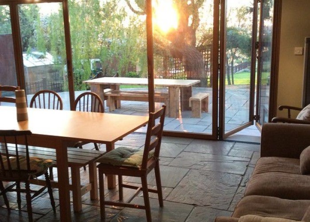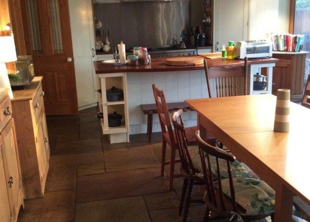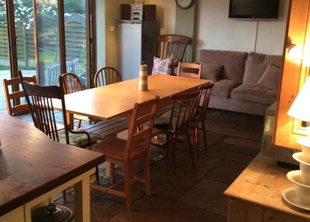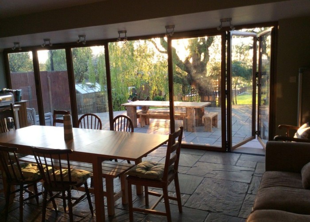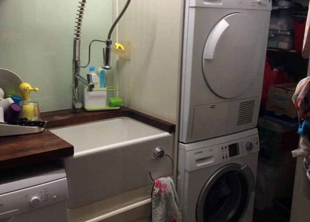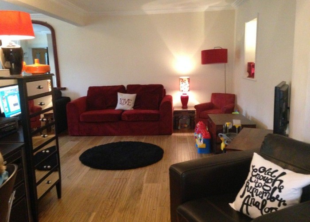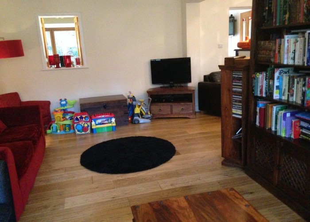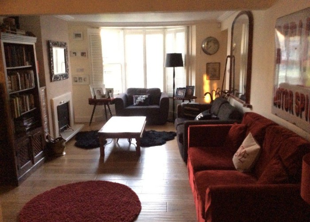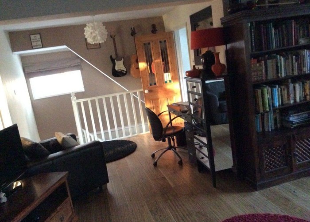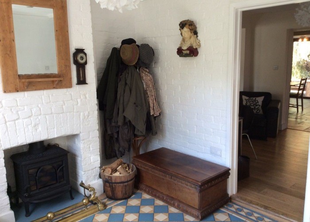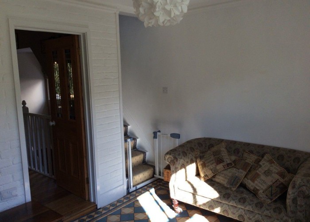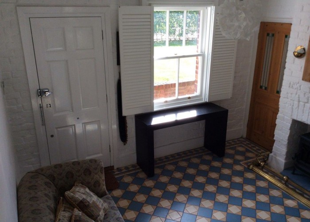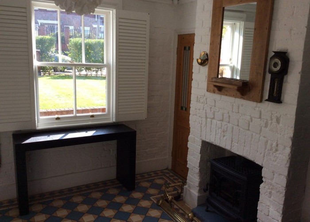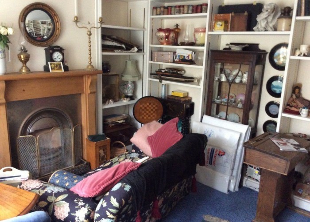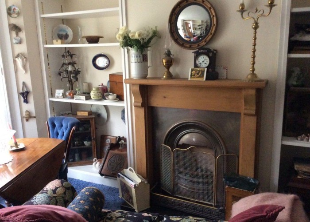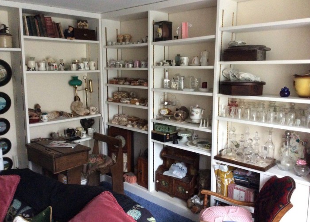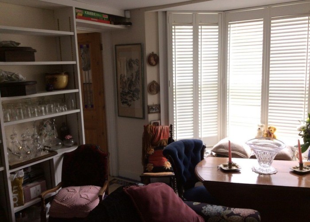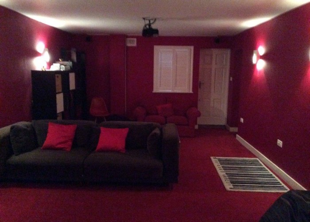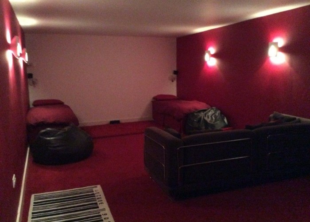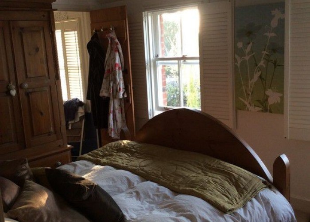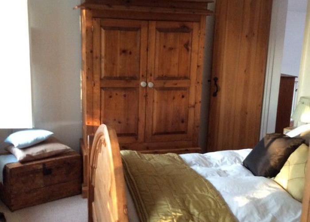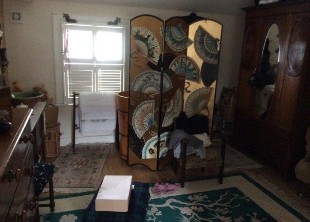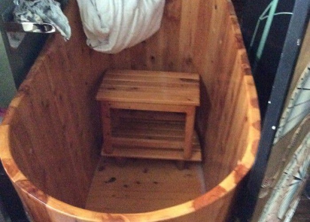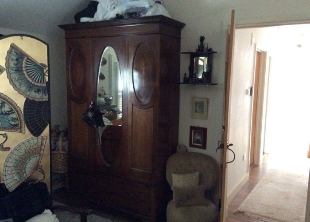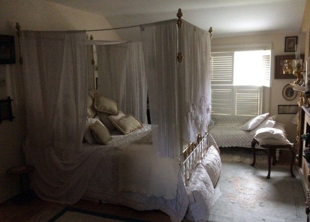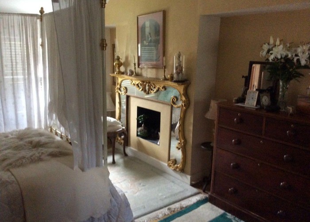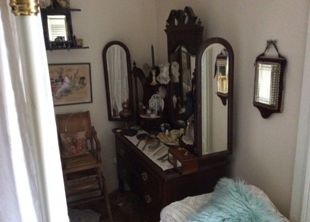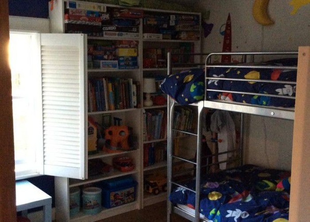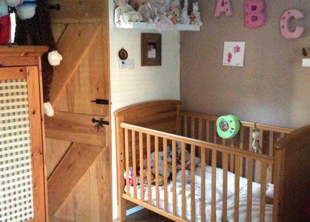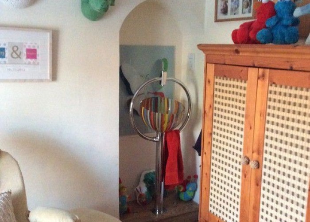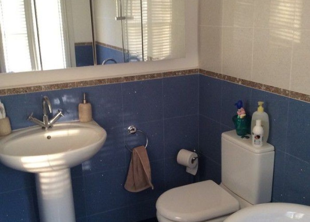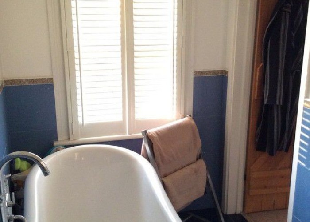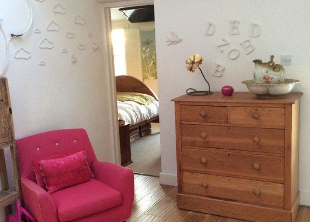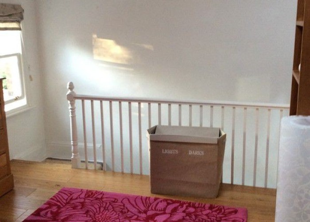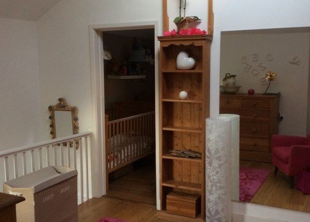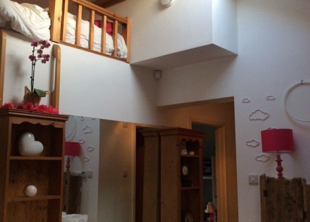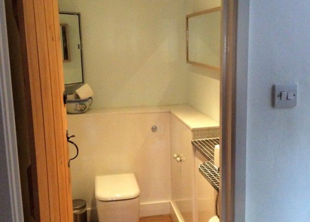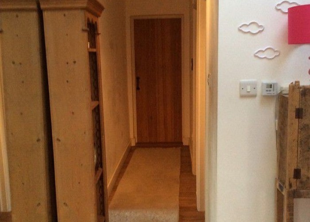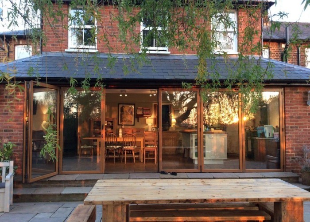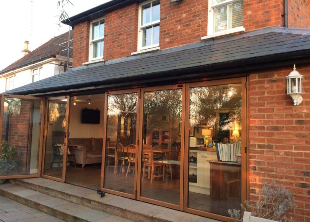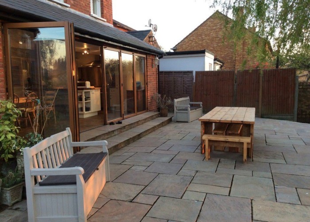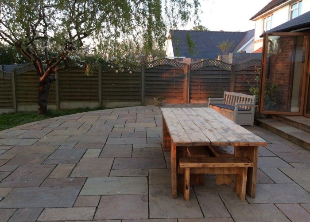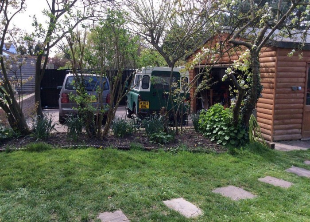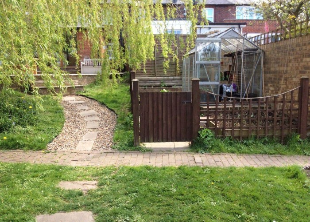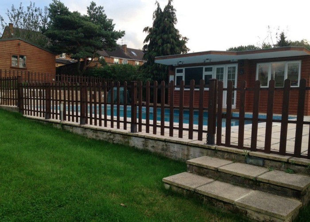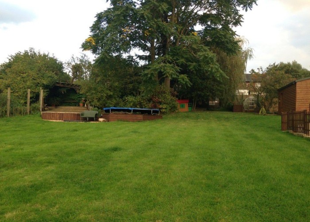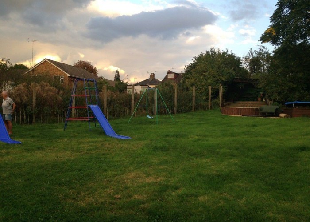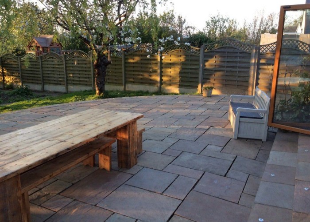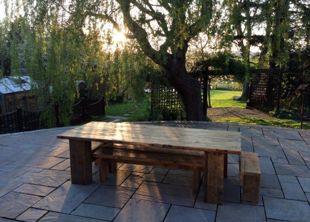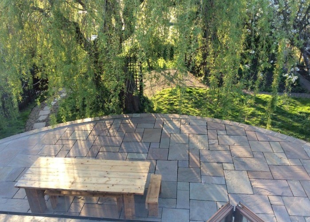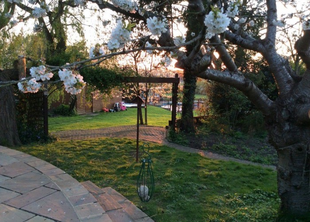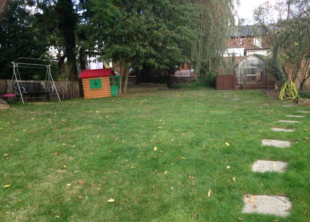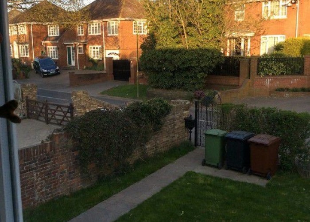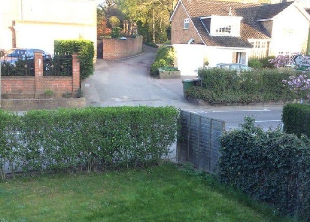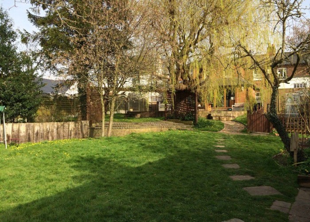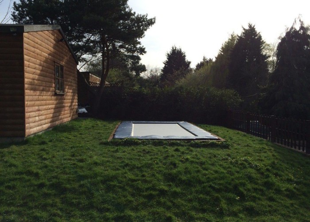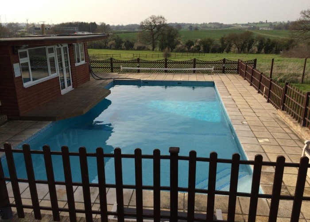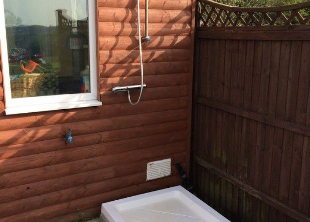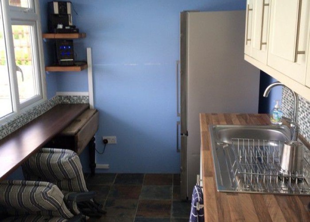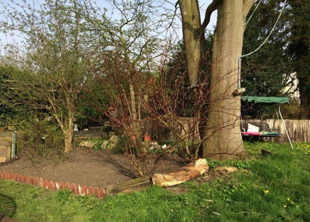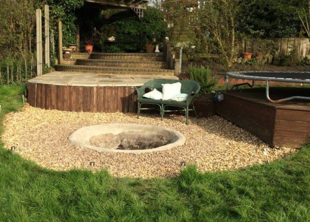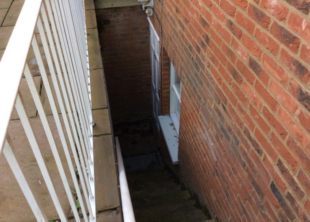London: Family Home For Filming
-
- Ref. No.: LON1851
- Location: London, United Kingdom
- Within the M25: No
- Travel Zone : 5
- Get printable PDF
Three Victorian cottages knocked through into one homely semi-detached property. A large full width kitchen extension (with utility room) spans the back of the ground floor with bi-folding doors running most of the length of it,opening out onto an acre of garden containing heated outdoor pool.
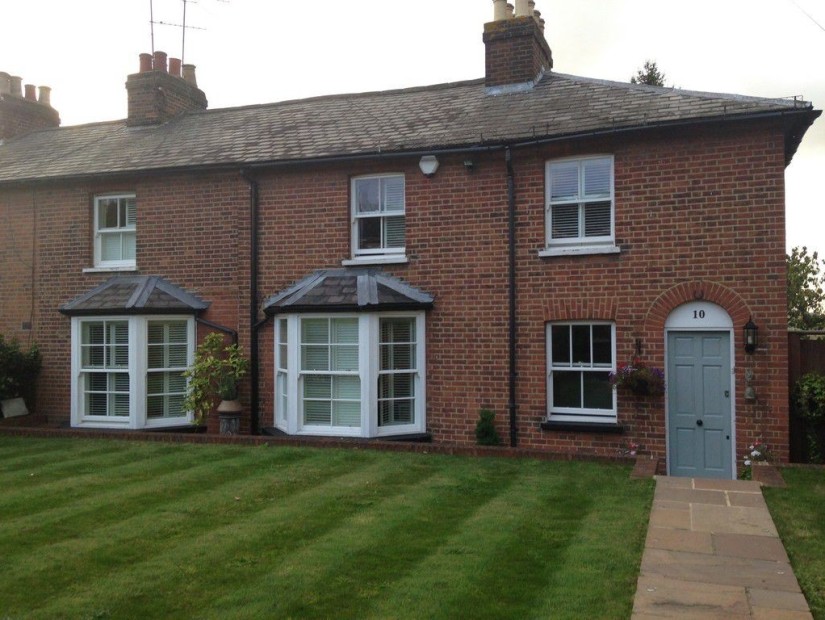
Categories:
Gallery
Interior
Contemporary, occasionally quirky family home with some period features.
Downstairs:
- Large L-shape living room with wood burning stove in the tiled floor Victorian style hallway and real open fire in the .
- Off the living room is a snug/library room
-Wooden shutters to all windows.
- A large basement (8m x 4m) is a cinema room and 5th bedroom with outside access steps to the garden.
Upstairs:
- Two children's bedrooms (approx 10' x 10')
- Double bedroom with en-suite with free-standing bath (approx 13' x 10')
- Master bedroom with free-standing wooden Japanese bath.
- There is also a somewhat eccentric large wet room with fibre optics in the ceiling.
Bathroom Types
- Cloakroom/WC
- En-suite Bathroom
- Family Bathroom
- Modern Bathroom
- Shower Room
- Walk in Shower
Bedroom Types
- Child's Bedroom
- Double Bedroom
- Teenager's Bedroom
Facilities
- Domestic Power
- Internet Access
- Mains Water
- Toilets
Floors
- Carpet
- Real Wood Floor
- Stone Floor
- Tiled Floor
Interior Features
- Furnished
- Period Fireplace
- Period Staircase
- Wood Burning Stove
Kitchen Facilities
- Cutlery and Crockery
- Island
- Large Dining Table
- Open Plan
- Pots and Pans
- Range Cooker
- Small Appliances
- Utensils
Kitchen types
- Cream & White Units
- Kitchen With Island
- Wooden Units
Rooms
- Basement
- Home Cinema
- Home Office
- Living Room
- Lounge
- Office
- Reception
- Study
Walls & Windows
- Bay Window
- Painted Walls
- Skylights
Exterior
Half acre of rear garden includes:
- Large patio with a large family table
- Fenced off, Greenhouse and Vegetable patch with raised beds and growing seasonal produce (onions, potato, courgette as and when in season)
- Mature trees - apple, pear, willow, cherry, elder, large pine tree
- Cabin-like double garage fits 2 cars in parallel w/electric uo-and-over doors (also contains work benches and shelving)
- Terrace seating area leads to a second patio area, a gravelled fire pit and raised decking area, a large sunken trampoline, a
- Kids play area with a swing slides and play houses.
Off road parking for two cars with an electric sliding gate.
- A large heated outdoor swimming pool 30' x 16' x 9' deep (deep end is deep enough to film in)
- Pool house has a full kitchen and plant room for the pool. And exterior shower.
Exterior Features
- Back Garden
- Front Garden
- Greenhouse
- Outdoor Pool
- Outside Fireplace
- Patio
Parking
- Garage
- Off Street Parking
Views
- Countryside View
- Residential View

