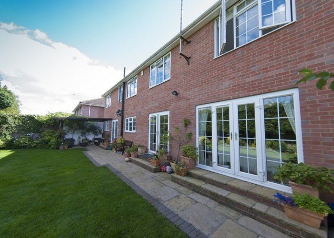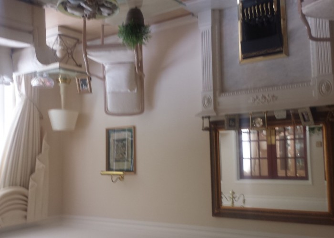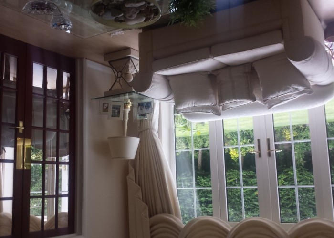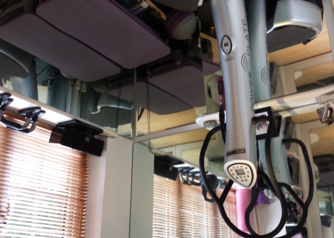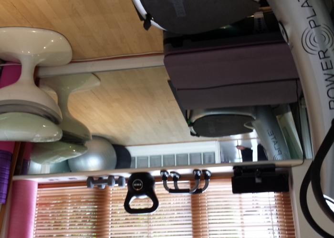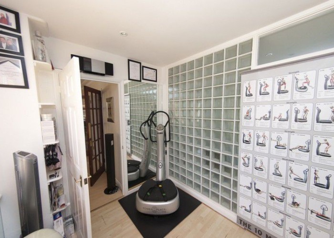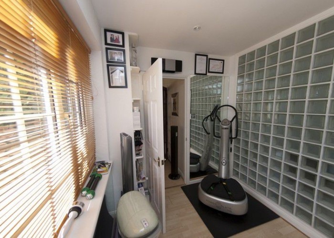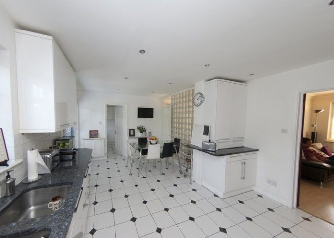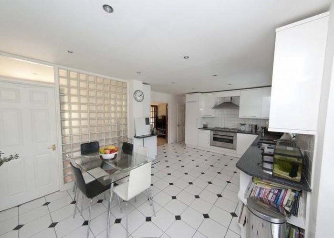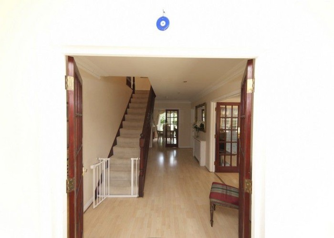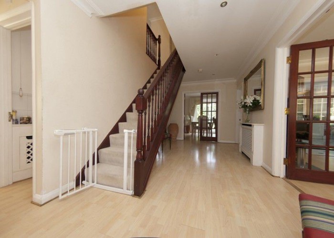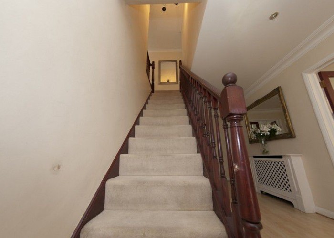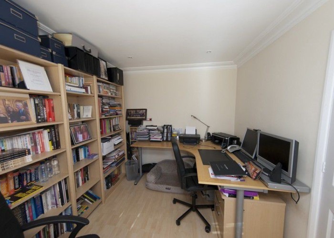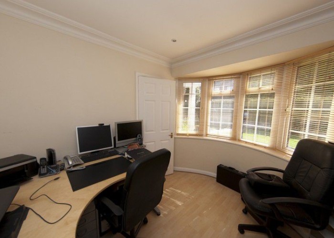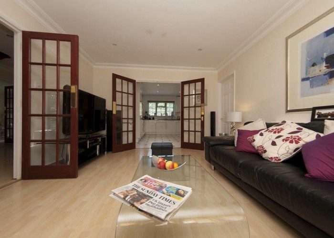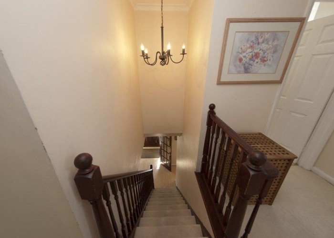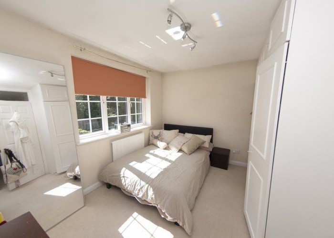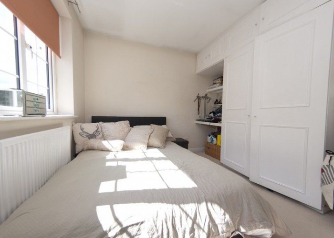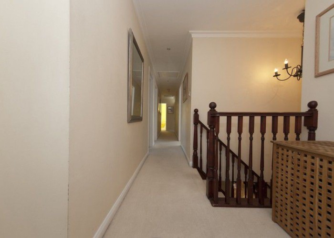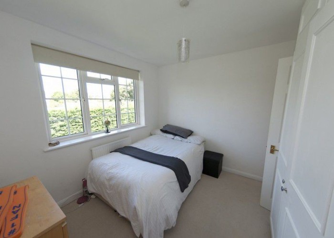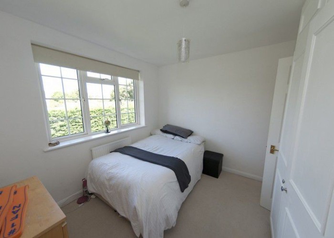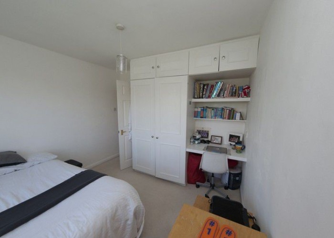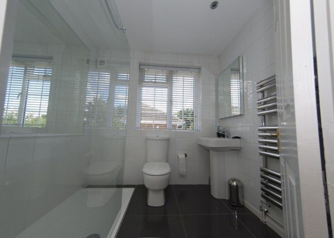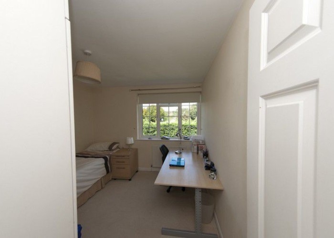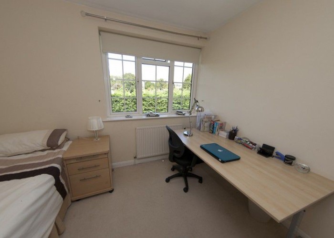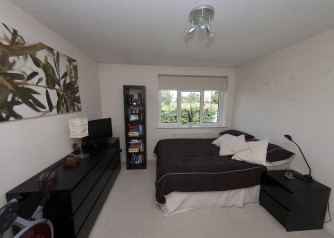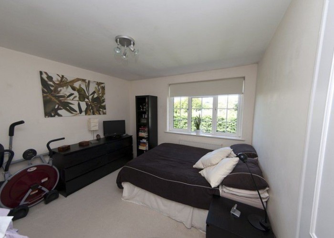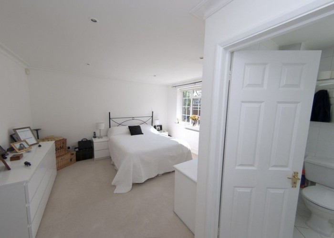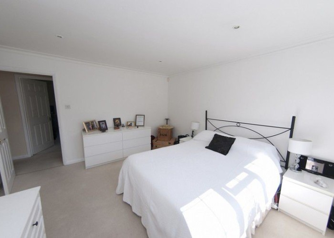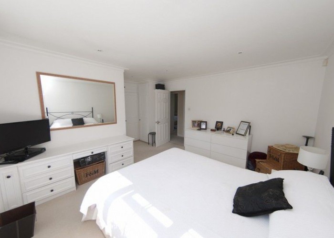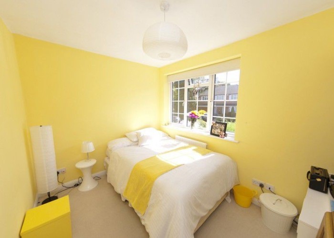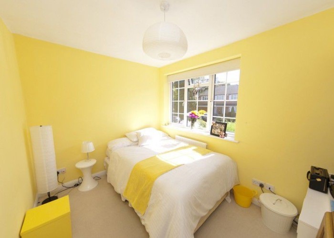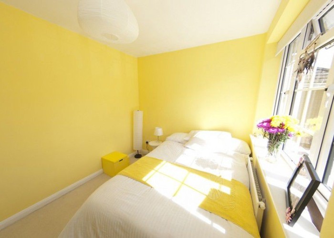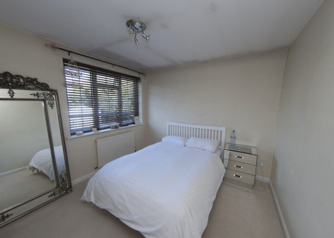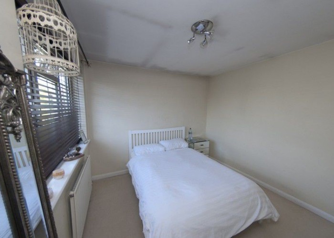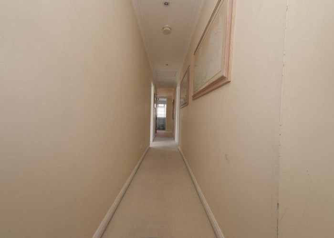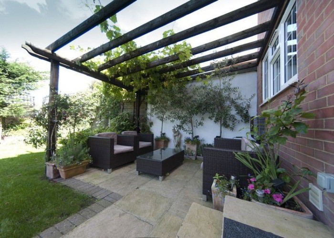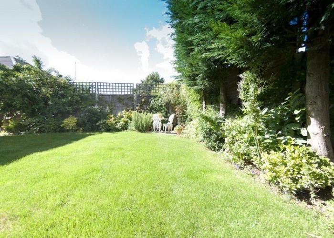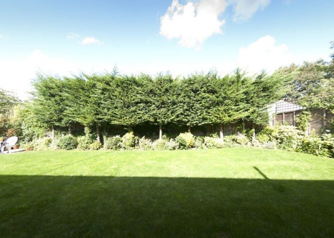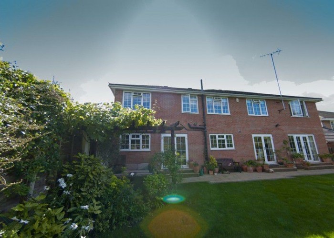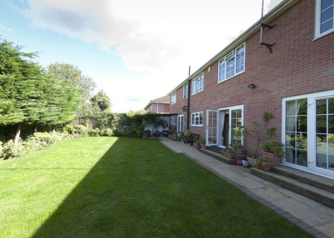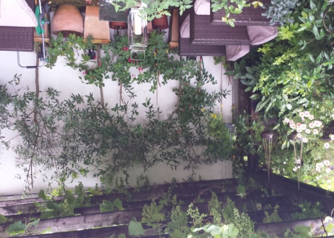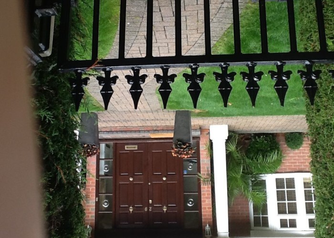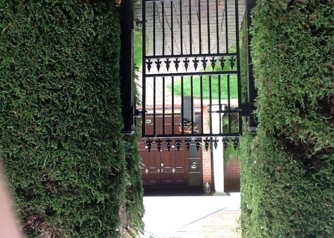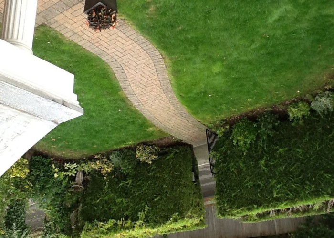London: Modern Family Home For Filming And Photo-shoots
-
- Ref. No.: LON1746
- Location: Middlesex, United Kingdom
- Within the M25: Yes
- Get printable PDF
7 bed Georgian detached film location home with pillared front porch, large family rooms, private gardens and ample parking
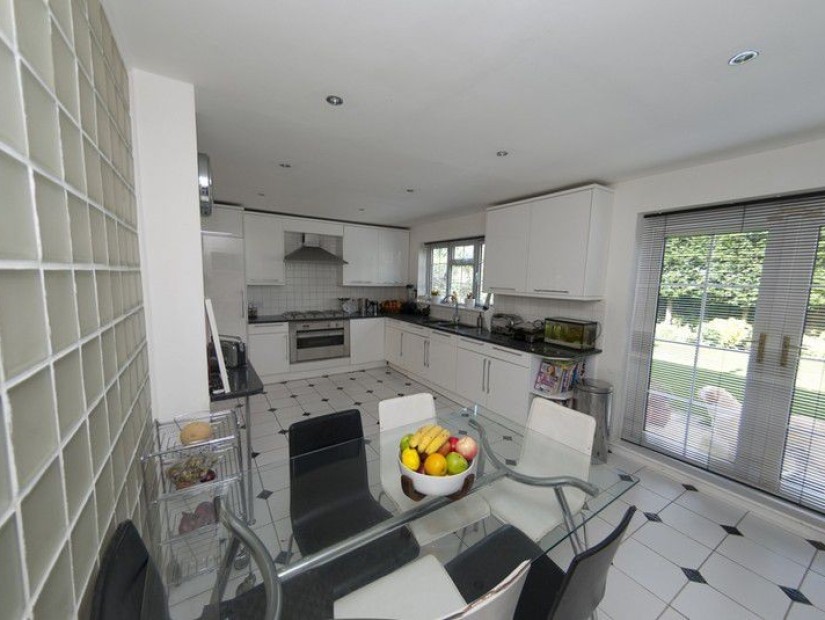
Categories:
Gallery
Interior
Large airy spacious house with gated private gardens.
Entrance Hall - Large area with double front wooden entrance doors, double glass Georgian doors to access rooms off the hall. Open stairs leading upstairs
Lounge - 2 cream sofas with marble glass topped coffee table. Cream painted walls. Gas coal-effect fire and surround. Double doors to back garden
Dining Room - Limed, peach colour upholstery. Curtains with swags and tails.
Kitchen - Large L-shape kitchen, with 5-ring gas hob, wide oven, stainless steel cooker hood, black granite worktops and fully integrated appliances behind white hi-gloss units. Many gadgets which can also be made available. White tiled floor. Double doors to back garden. Utility room.
Exercise Room - 8' x 6' space accessed from the kitchen and TV rooms, and containing Powerplate massage and workout equipment. Glass block wall.
TV Room - 14' x 14' with bay window (outlook to front garden with mature shrubs offering provacy). Double doors to hall.
1st Floor:
Corridor - 20' x 4' with access for 7 bedrooms, shower-room, family bathroom, and additional WC
Master Bedroom - approx 17' x 17' with dressing area and en-suite. White walls, furniture and soft furnishings. Views to the front garden.
Bed 2 - Double bedroom with cream walls, integrated white wardrope units, views to the hills at the back of the property
Bed 3 - 10' x 10' with yellow painted walls, double bed
Bed 4 - 12' x 12' with cream painted walls, double bed, back of the house
Bed 5 - 12' x 12' with cream painted walls, double bed, views to the back garden
Bed 6 - 12' x 12' with white painted walls, double bed, integrated units and desk
Bed 7 - 12' x 12' with cream painted walls, integrated units and desk
* This property provides options to step out onto a first floor flat roof, and down to the ground.
Family Bathroom - average size, shower, bath and window
Bathroom Types
- Cloakroom/WC
- En-suite Bathroom
- Family Bathroom
- Modern Bathroom
- Walk in Shower
Bedroom Types
- Double Bedroom
- Spare Bedroom
- Teenager's Bedroom
Facilities
- Domestic Power
- Green Room
- Internet Access
- Mains Water
- Shoot and Stay
- Toilets
Floors
- Carpet
- Laminate Wood Floor
Interior Features
- Furnished
- Modern Staircase
Kitchen Facilities
- Cutlery and Crockery
- Eat In
- Small Appliances
Kitchen types
- Cream & White Units
Rooms
- Changing Room
- Dining Room
- Gym
- Hair/Make-up Room
- Home Office
- Living Room
- Lounge
- Office
Walls & Windows
- Painted Walls
Exterior
- Private, with manageable garden and pleasant private outlook from all windows
- Mature, gated gardens and drive very
- Quiet tranquil location with ample parking
- Driveway for 1 car
- Side access to the rear
- Established grapevine (black and white grape varieties), Olive tree, Fig Tree
- Small herb garden with table and chairs
Exterior Features
- Back Garden
- Front Garden
- Patio
Parking
- Driveway
- On Street Parking
- Parking Nearby
Views
- Residential View
