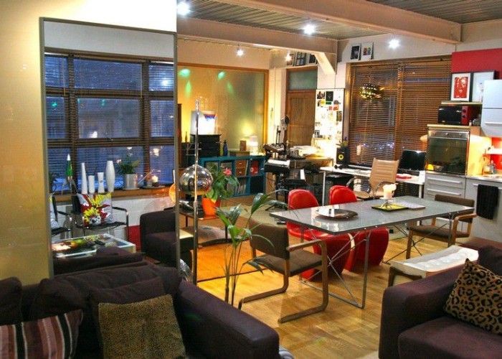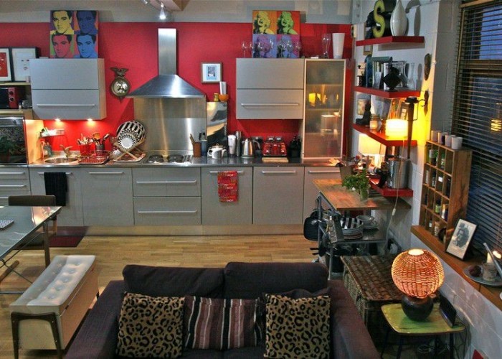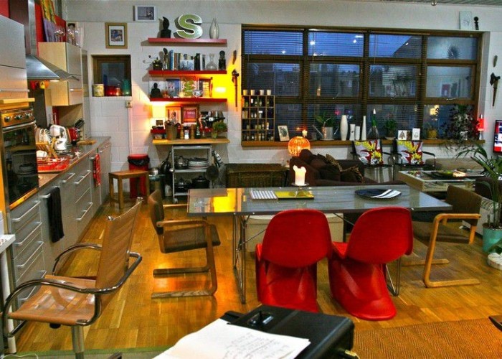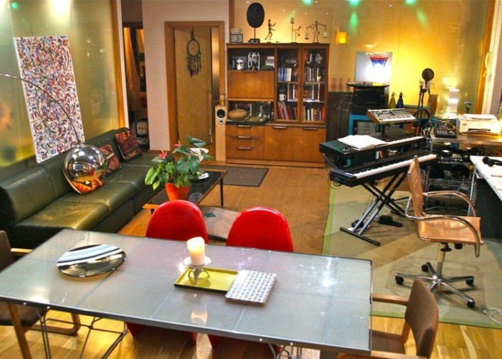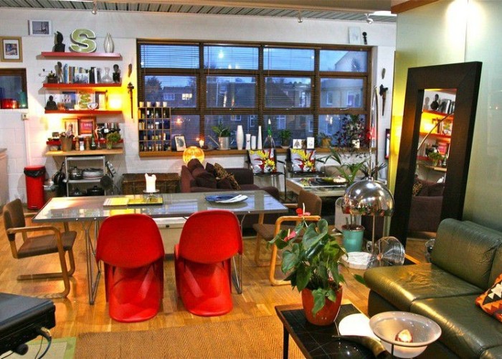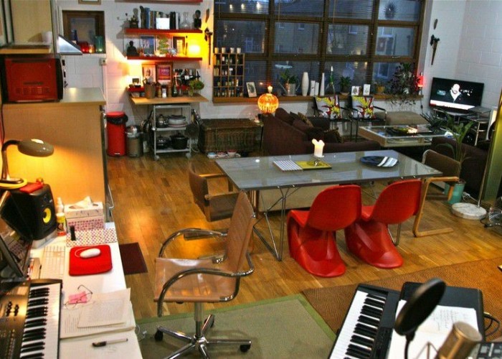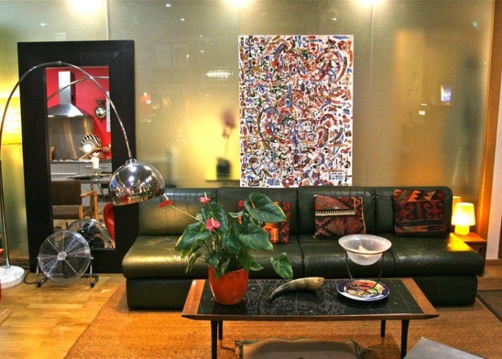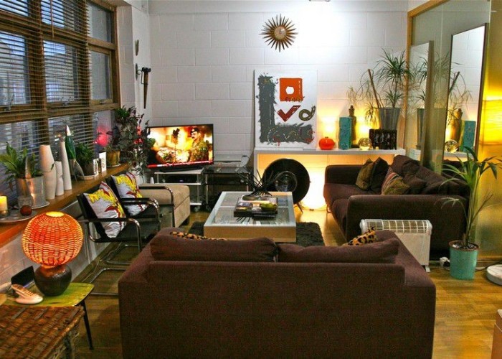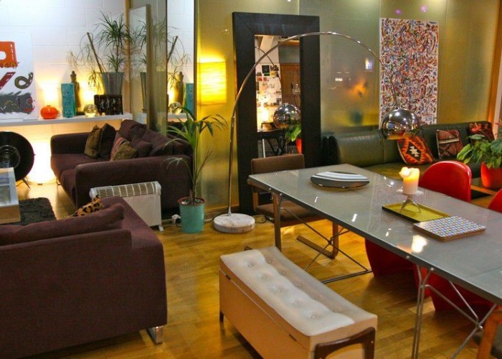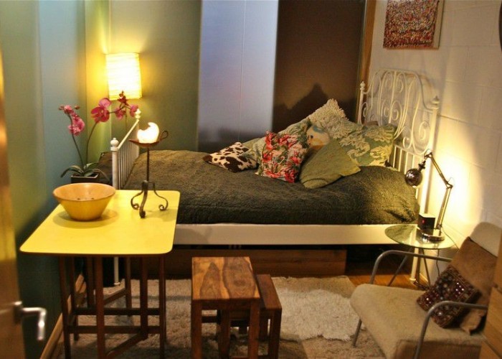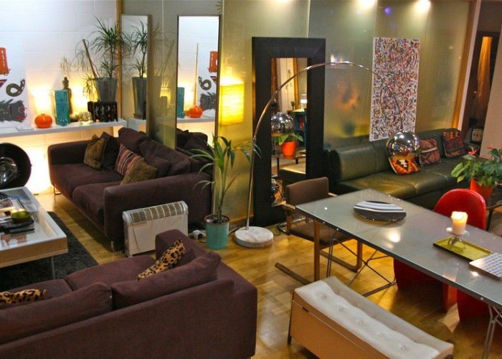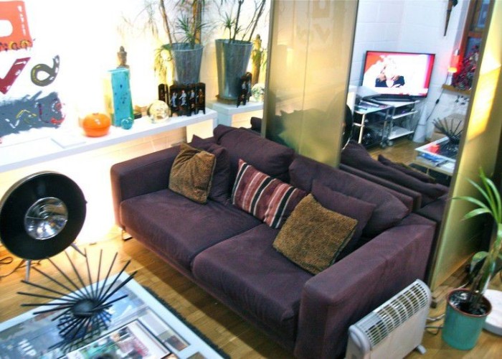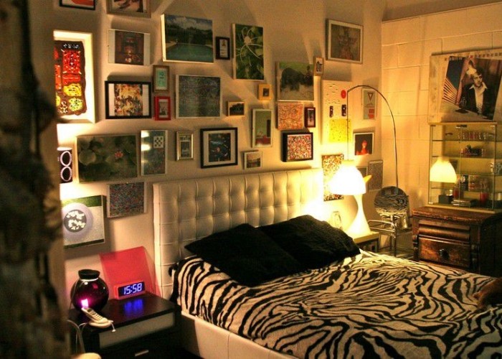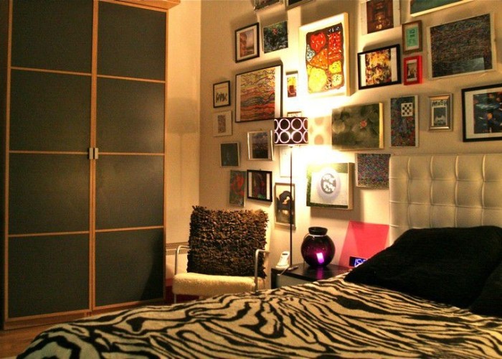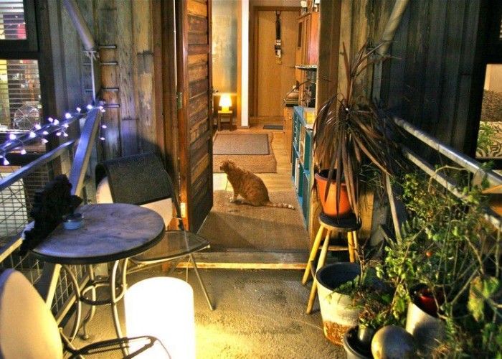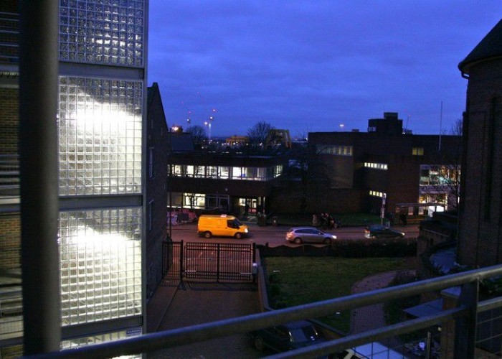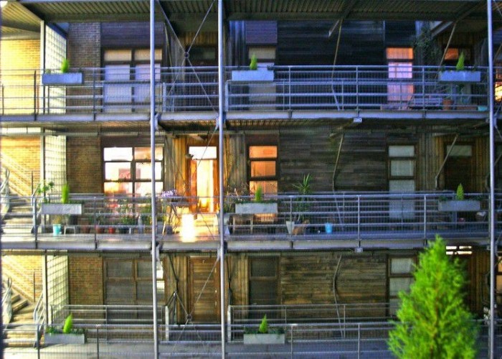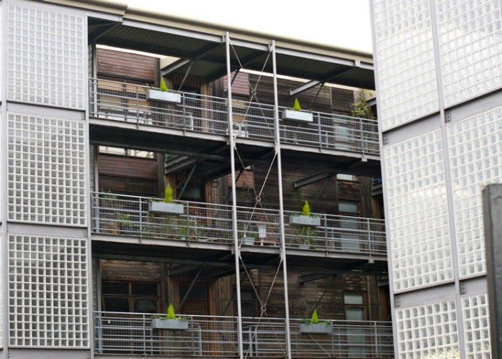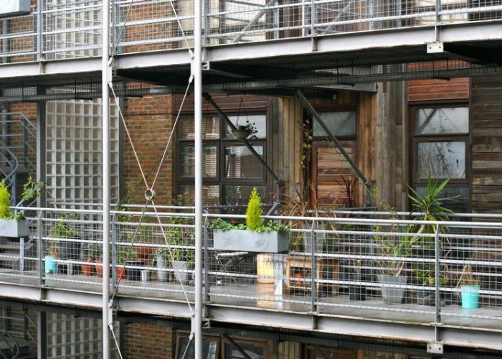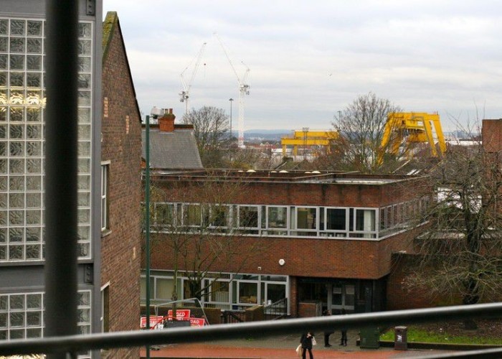London: New York Loft Apartment Film Location
-
- Ref. No.: LON1799
- Location: London, United Kingdom
- Within the M25: Yes
- Travel Zone : 3
- Get printable PDF
Large L-shaped open plan living/dining/kitchen/recording studio, high-ceilings (industrial vibe), 2 bedrooms with etched-glass walls. Original artworks and photos by owner.
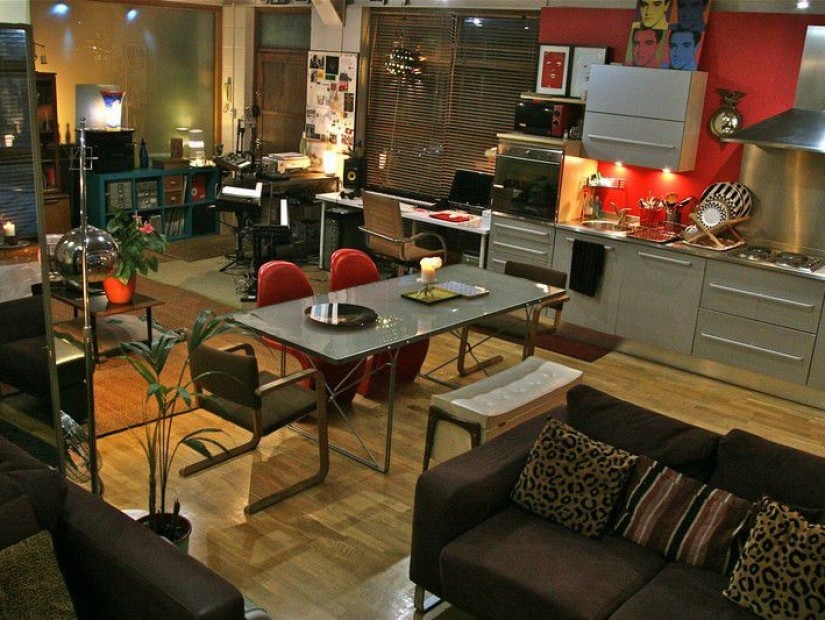
Categories:
Interior
This is a 1000sqft, live-work, contemporary(aprox 15 years old), New York-style loft apartment.
Its L-shaped, open-plan live/work space is flooded with natural light and includes a recording studio/office, kitchen (modern grey units/stainless steel and red feature wall)and seating and dining zones.
The furniture is a mix of cool contemporary and 50/60s/70s retro.
The white walls are decorated with the owner's own paintings, digital artworks and photos.
The bedrooms have feature walls of etched glass. The very large wood-framed windows have wooden Venetian blinds and the oak laminate floor is covered in a variety of rugs in brown and white. The colour scheme is warm and autumnal(brown, white red, green and orange).
The master bedroom is cool and calm, featuring a white leather bed covered in a faux Zebra bedspread, white rugs, and an a huge art wall, featuring the owner's works. The spare bedroom (also double) is a cosy etched-glass pod (there are no windows per se).
The decor is more maximalist than minimalist.
Dimensions:
L-shaped living/dining/kitchen/studio aprox 30' by 22' (max) by 12' (min)
Main bedroom: 13' by 11'.
Guest bedroom: 7' by 11'.
Bathroom Types
- Family Bathroom
- Modern Bathroom
Bedroom Types
- Double Bedroom
- Spare Bedroom
Facilities
- Domestic Power
- Internet Access
- Mains Water
- Toilets
Floors
- Laminate Wood Floor
Interior Features
- Furnished
Kitchen Facilities
- Cutlery and Crockery
- Kitchen Diner
- Large Dining Table
- Open Plan
- Pots and Pans
- Prep Area
- Small Appliances
- Utensils
Kitchen types
- Coloured Units
- Retro Kitchen
Rooms
- Dining Room
- Hallway
- Home Office
- Lounge
- Music Studio
- Office
- Reception
Walls & Windows
- Exposed Beams
- Large Windows
- Painted Walls
Exterior
This fantastic 2nd floor apartment is one of 25 in a U-shaped, four-storey block featuring industrial steel detailing, two glass-brick-clad stairwells, lift and wood-cladding.
There is secure parking for one car or van and some off-street parking nearby, as well as a supermarket car park a few minute's walk away.
The local area is a gritty, multicultural, urban area 'on the up' with trendy areas neighbouring.
The outside of the apartment features a balcony which is a kind-of bridge to reach the front door, with a marble-topped round table, two metal chairs with cream-coloured seat cushions and an abundance of plants. There is a southern-facing urban view.
Easy access to public with tube station approx 5 mins walk from the property.
Exterior Features
- Balcony
Parking
- Secure Parking
Views
- City Scape View

