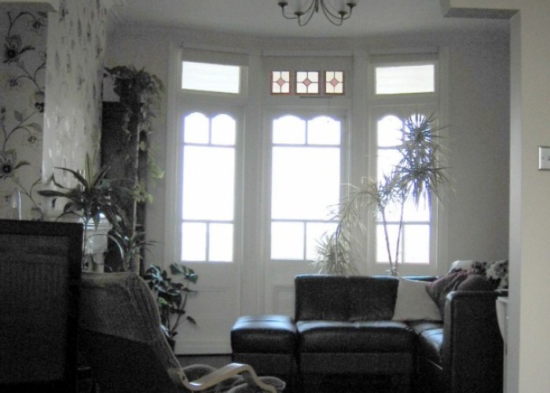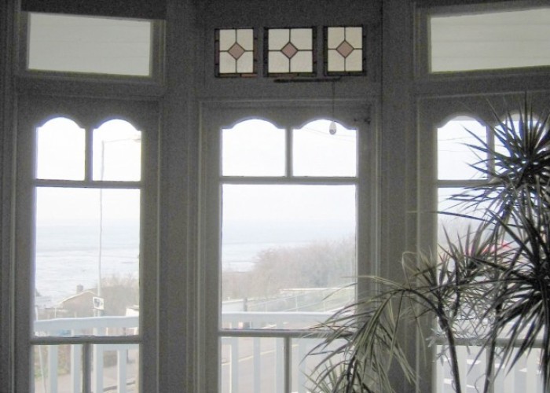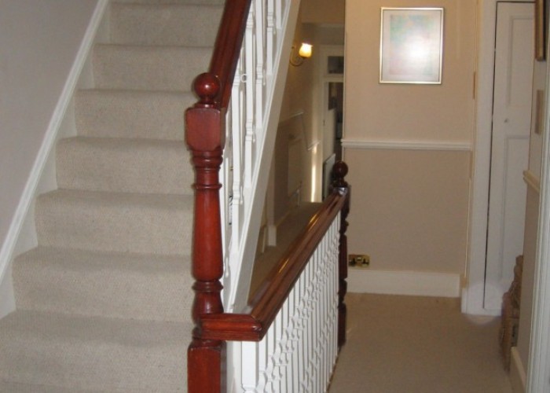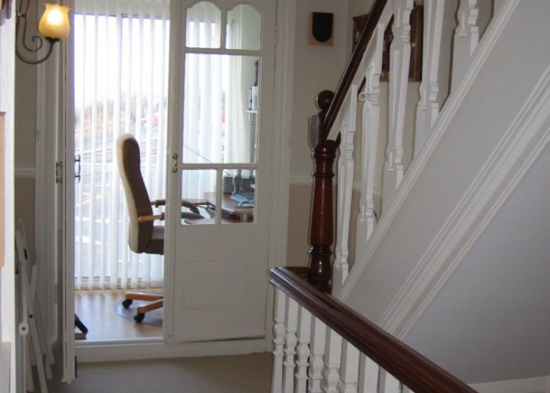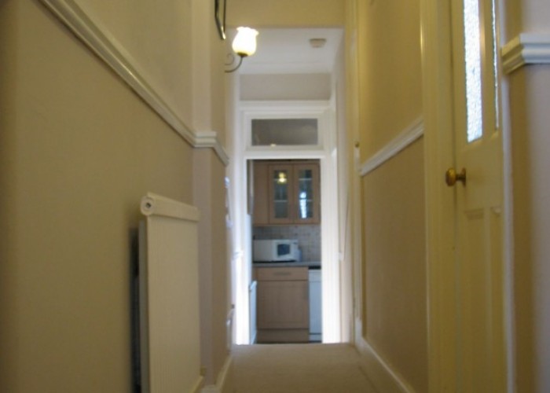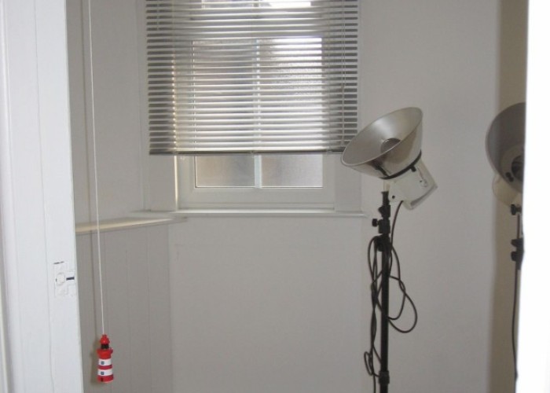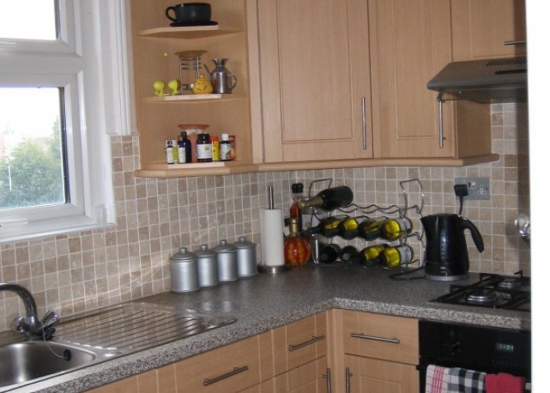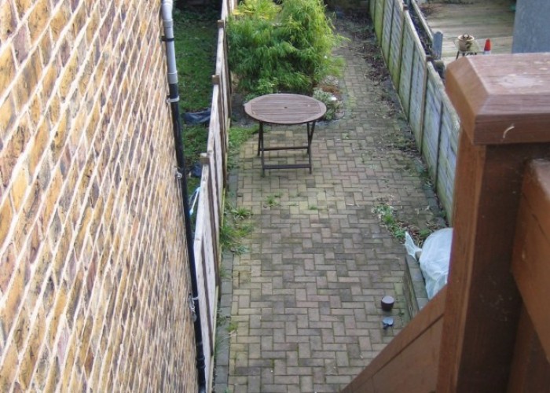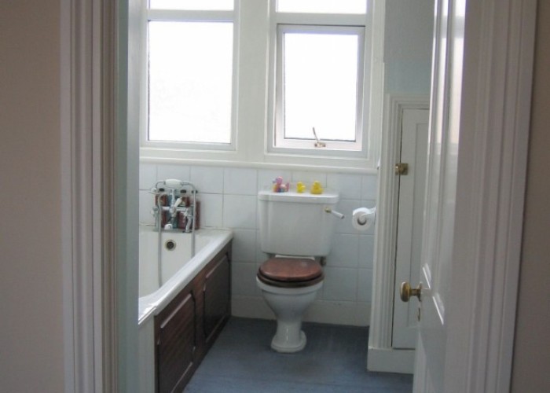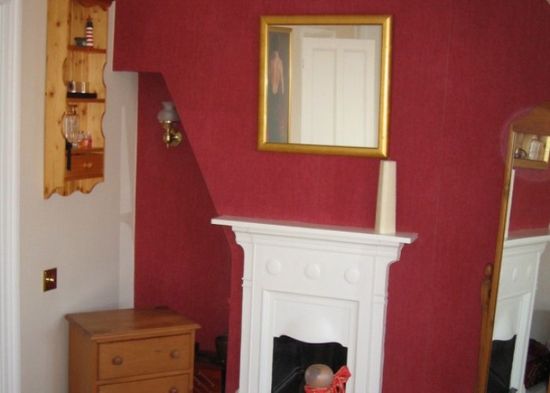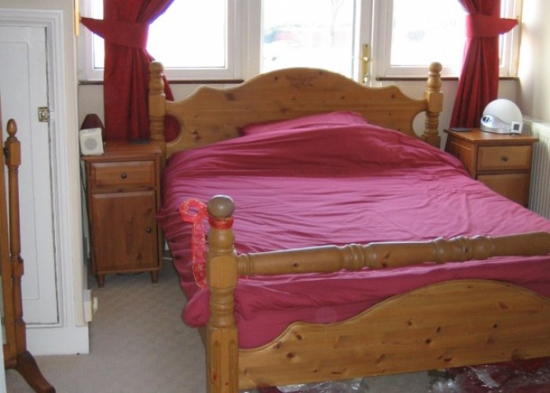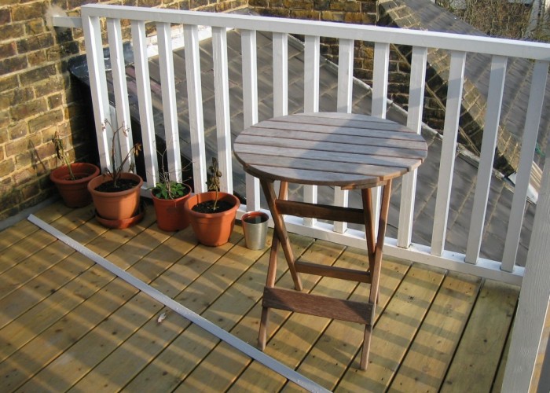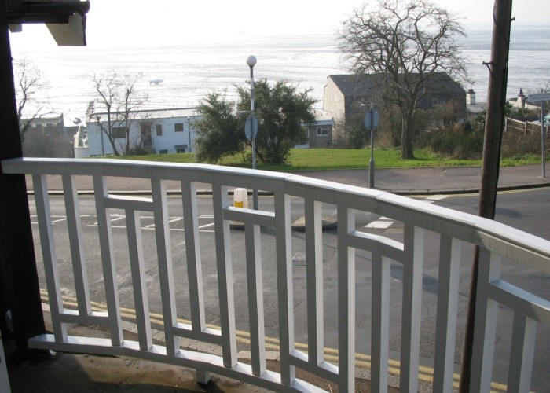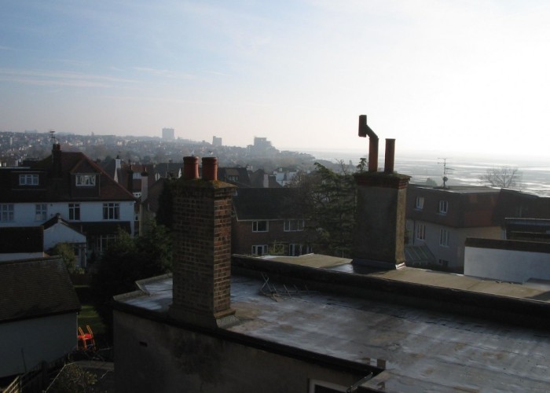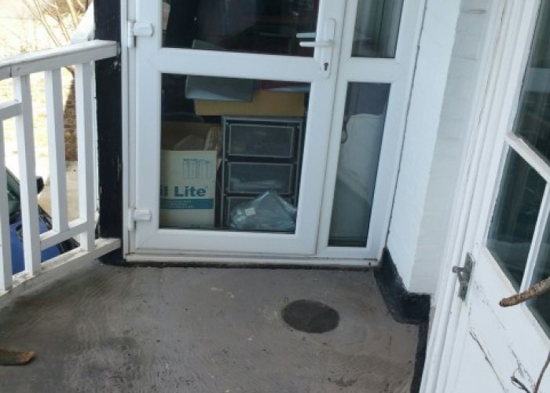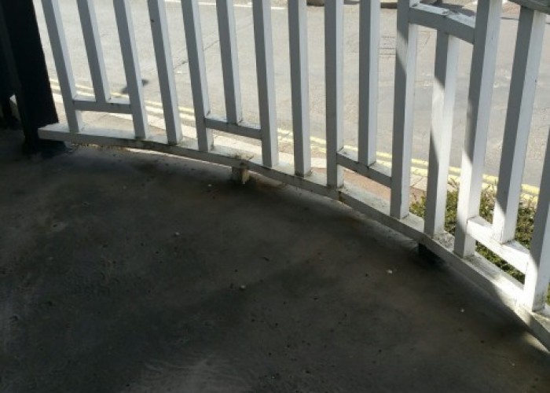Maisonette overlooking the Thames Estuary
-
- Ref. No.: SE2299
- Location: Essex, United Kingdom
- Within the M25: No
- Get printable PDF
A 1910/1920s maisonette with balcony views of the Thames Estuary available for filming and photo shoots.
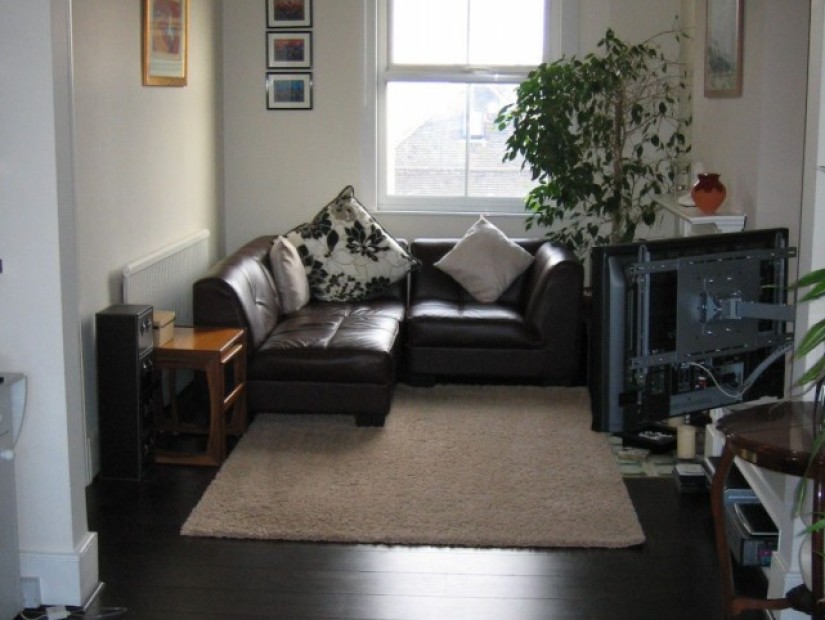
Categories:
Interior
Views from 25' lounge as well as 2 balconies - one enclosed and the other a good sized external balcony. A rear
balcony on the 2nd floor shows further Estuary views with Southend Pier in the background. Property Highlights - a
paved garden area- 25' lounge with 2 feature fireplaces- kitchen- enclosed balcony- 3 good sizes external
balconies- 2 bedrooms one with en-suite bathroom- utility room- toilet- paved garden accessible via wooden
staircase and small photographic studio area.Room sizes: Double lounge - created by joining 2 rooms the first is
13'1 x 11'4 and the second 12'10 x 9' so the total length is approx. 26' and the width changes from 11'4 to 9' at
approximately halfwayKitchen - 10' 5 x 9' 7There are units around the edge of the kitchen, no island units or
breakfast bars.Utility Room - 7' 5 x 5' 10 Bedroom 1 - 14' 9 x 12' 6 max Bathroom - (ensuite to main bedroom) 10' 9
x 9'Bedroom 2 - 9' 1 x 8'
Bathroom Types
- Cloakroom/WC
- En-suite Bathroom
Bedroom Types
- Double Bedroom
Facilities
- Domestic Power
- Internet Access
- Mains Water
- Toilets
Floors
- Carpet
- Real Wood Floor
Interior Features
- Furnished
- Period Fireplace
Kitchen Facilities
- Cutlery and Crockery
- Gas Hob
- Pots and Pans
- Small Appliances
- Utensils
Kitchen types
- Wooden Units
Rooms
- Hallway
- Home Office
- Lounge
- Office
Walls & Windows
- Bare Plaster
- Bay Window
Exterior
2 small balconies
One overlooking the Thames the other over rooftops to Southend Pier
Paved back garden
Exterior Features
- Back Garden
- Balcony
Parking
- On Street Parking
Views
- Sea View

