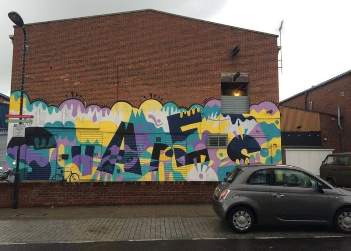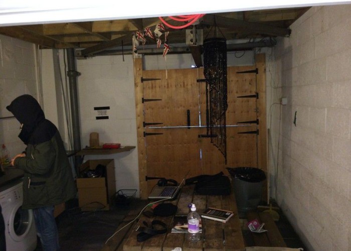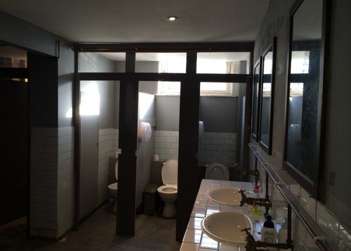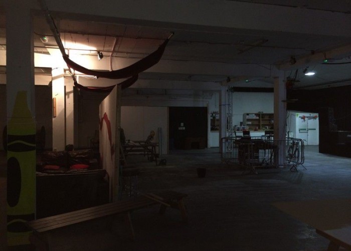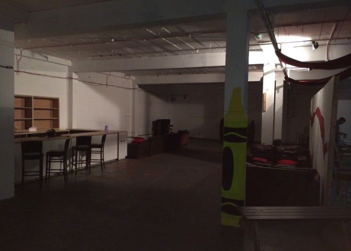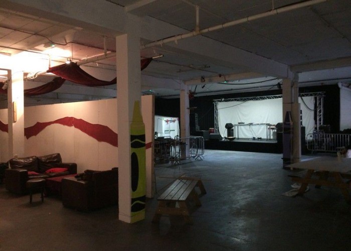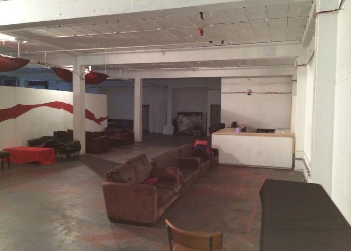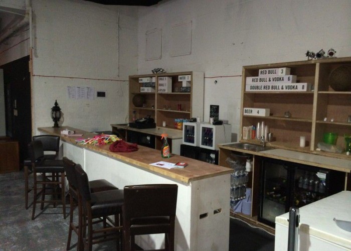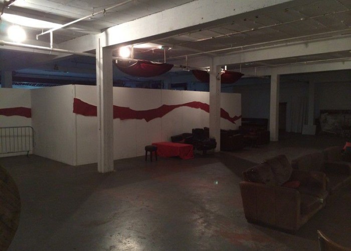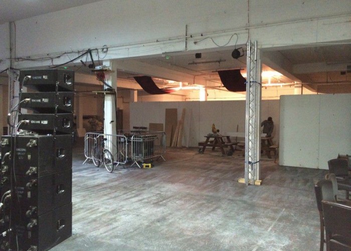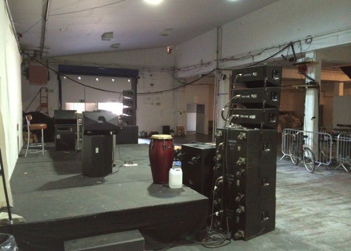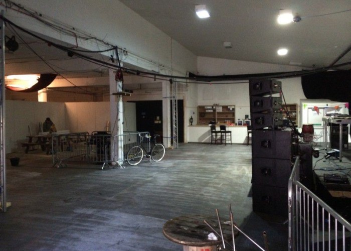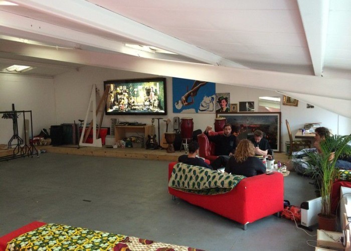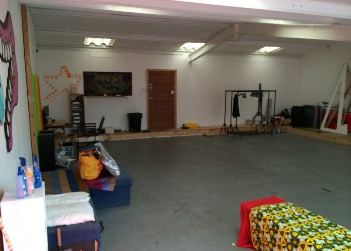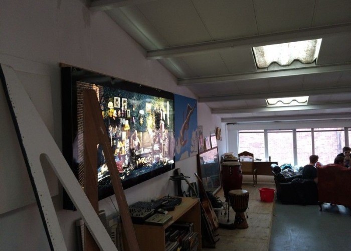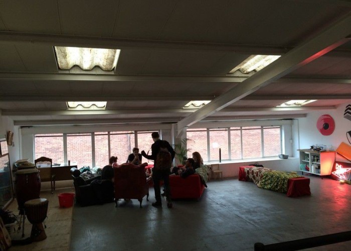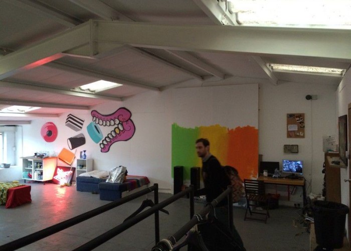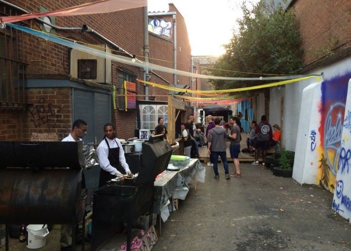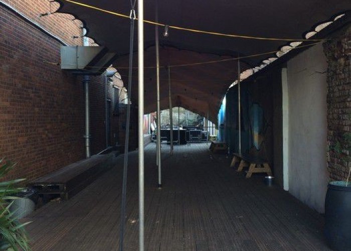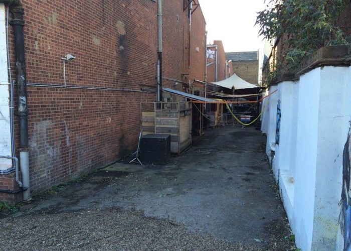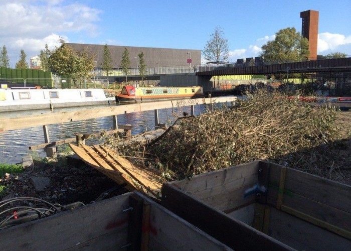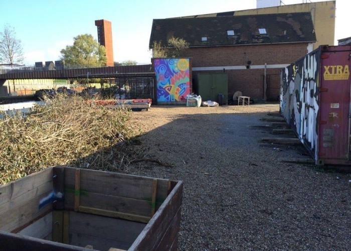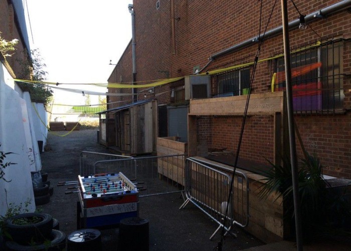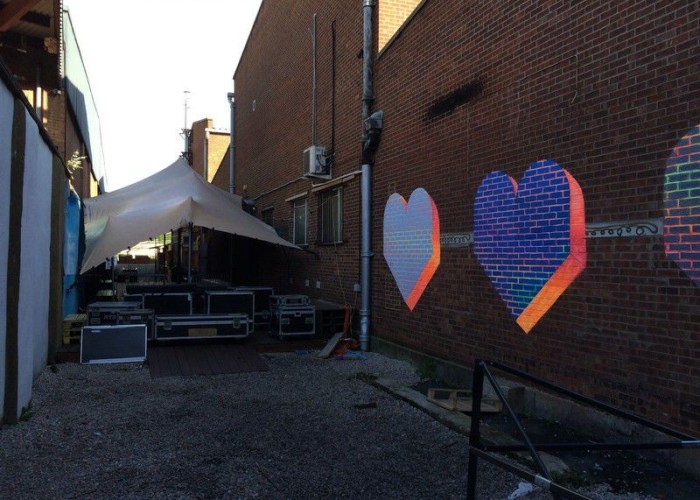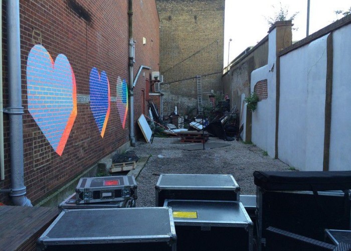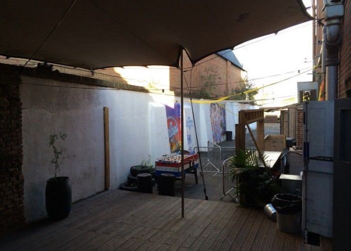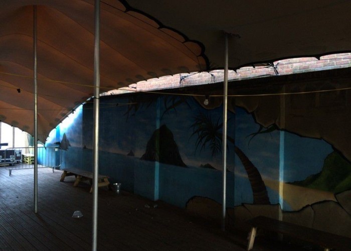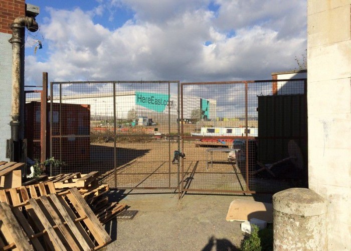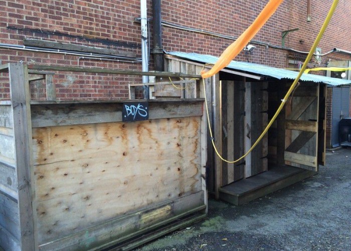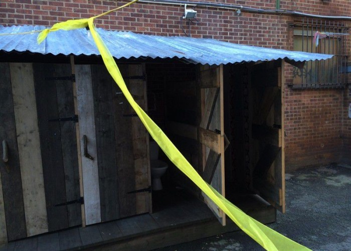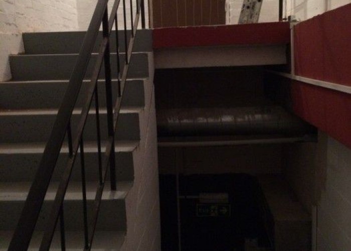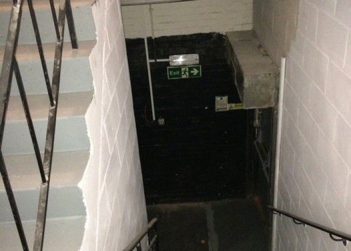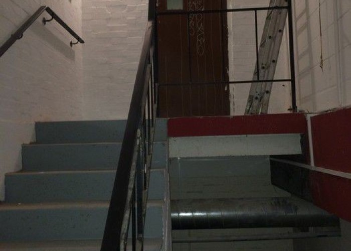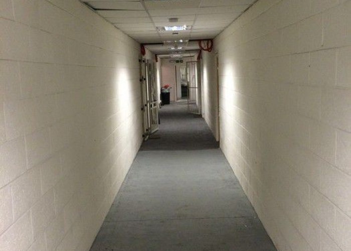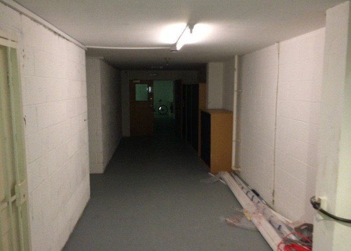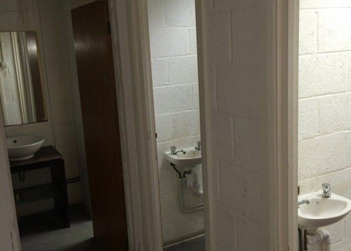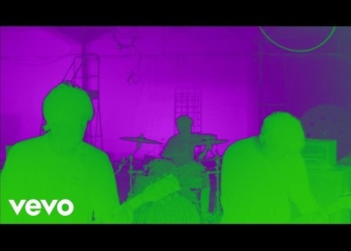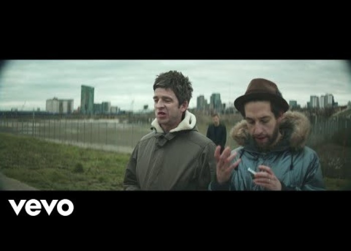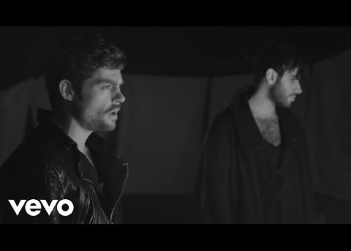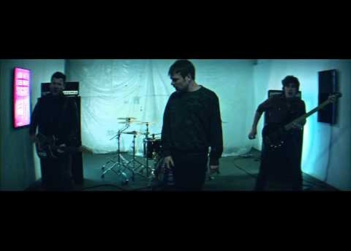Multi Purpose Film Space
-
- Ref. No.: LON1758
- Location: London, United Kingdom
- Within the M25: Yes
- Travel Zone : 4
- Get printable PDF
Large multi purpose film & event space with courtyard and canal level view.
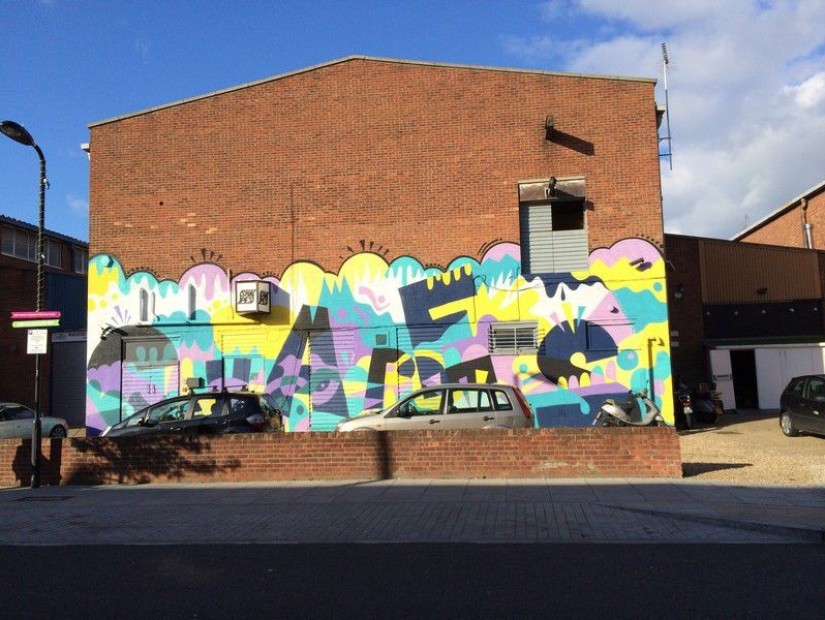
Categories:
Gallery
Interior
This outstanding filming venue is composed of 3 areas;
1) a large indoor, blacked-out, high ceiling warehouse type of space,with ladies and gents toilet, entrance, large fire exits, a high quality in-house sound system. There are several movable partitions which can be used to created several spaces within the larger space. There is power and water connections.
2) a loft type of space which acts as green-room / office, with large windows and wooden floor.
3) a kitchen facility
The space has a premises license (midnight week-days, 2am fri and sat, 10pm sundays) indoor and outdoor.
Bathroom Types
- Cloakroom/WC
- Shower Room
Facilities
- 3 Phase Power
- Domestic Power
- Green Room
- Internet Access
- Mains Water
- Toilets
Floors
- Concrete Floor
- Mezzanine Floor
Interior Features
- Concrete Pillars
- Furnished
- Industrial Backdrops
- Unfurnished
Kitchen Facilities
- Eat In
- Gas Hob
- Pots and Pans
- Prep Area
- Small Appliances
- Utensils
Kitchen types
- Cream & White Units
Rooms
- Bar
- Changing Room
- Dance floor
- Film Sets
- Green Room
- Living Room
- Loft
- Office
- Retail/Pop-Up Space
- Stage
Walls & Windows
- Blacked Out
Exterior
There is a long outdoor courtyard, street-wisely decorated, with deckings, overlooking the canal opposite the Olympic village, outdoor toilet facilities and separate power outputs.
Exterior Features
- Decking
- Patio
- Walled Garden
Parking
- Driveway
- On Street Parking
Views
- City Scape View
