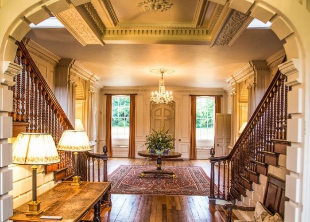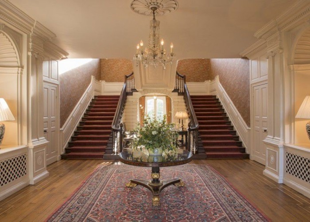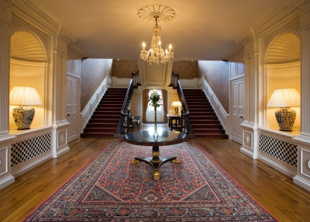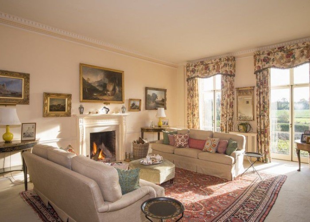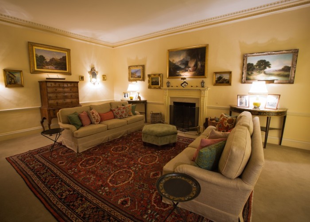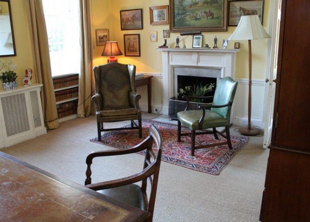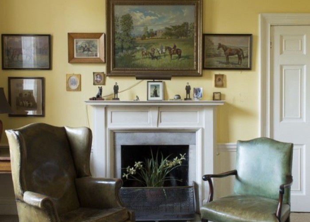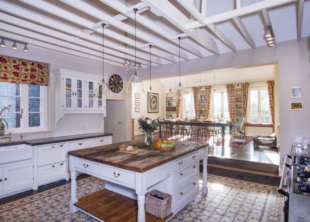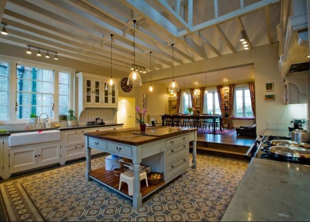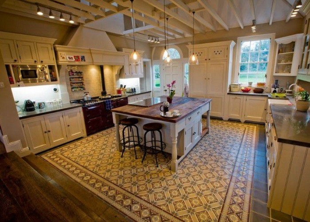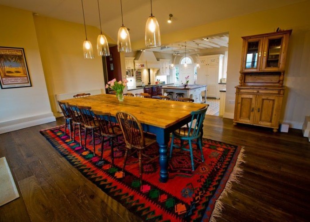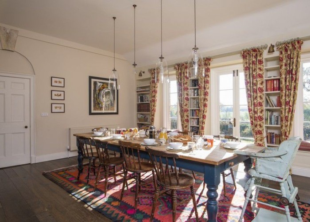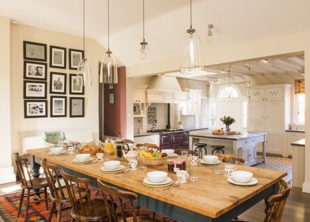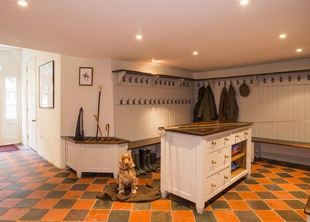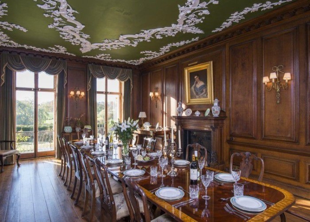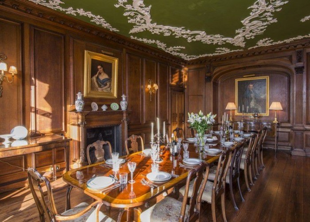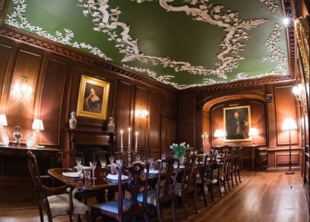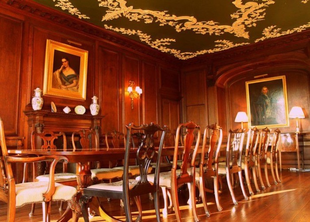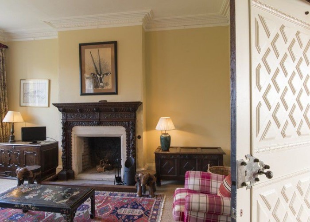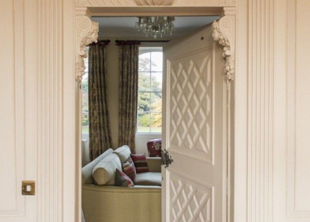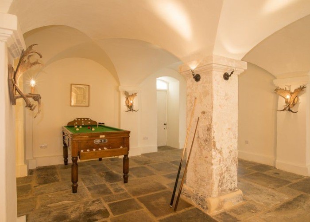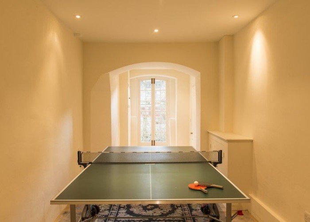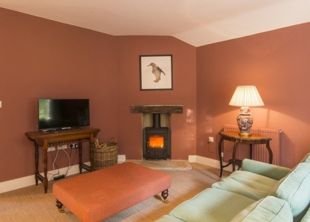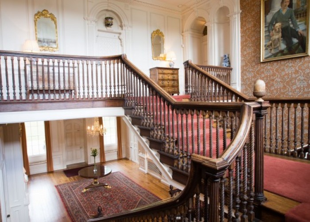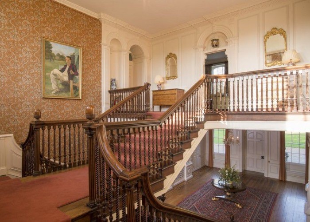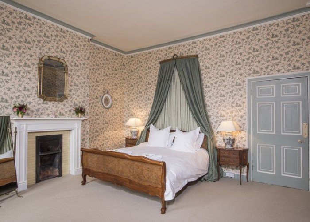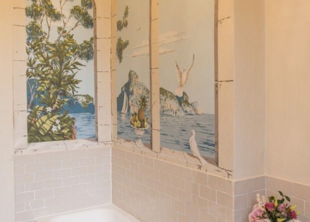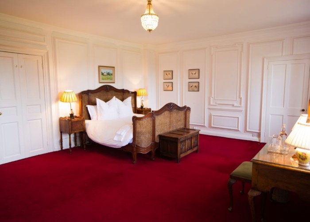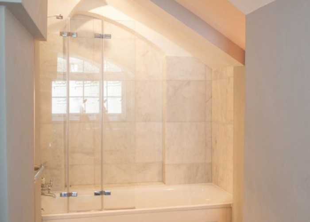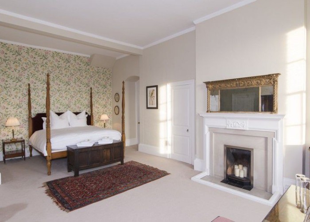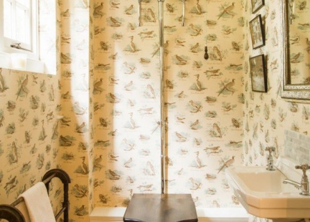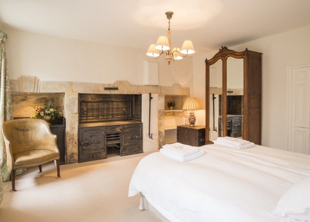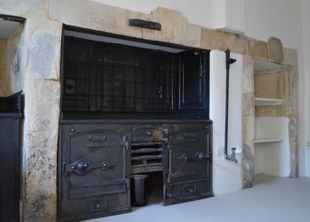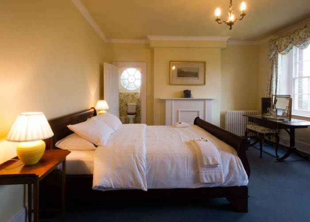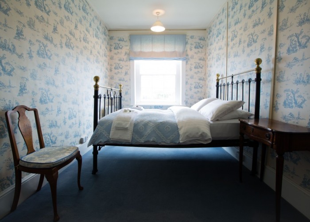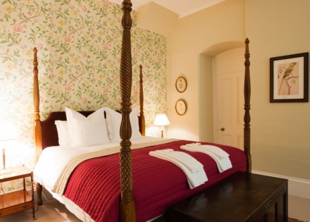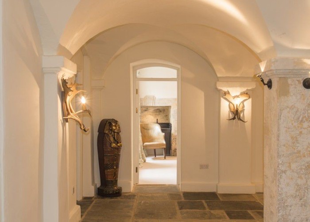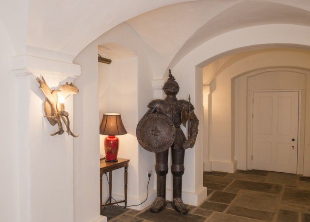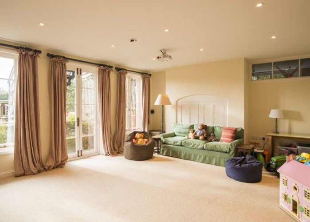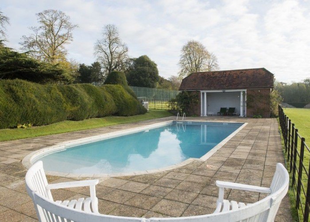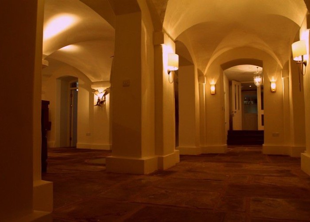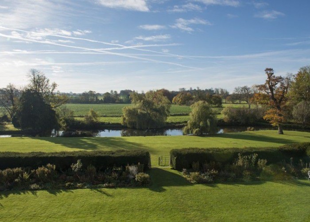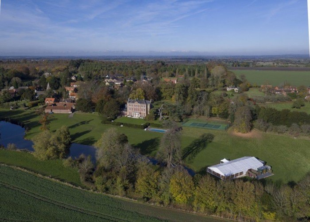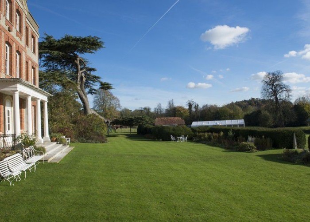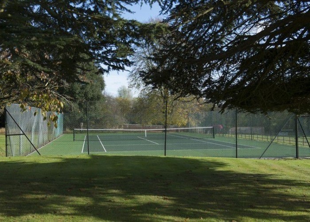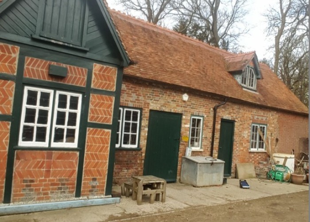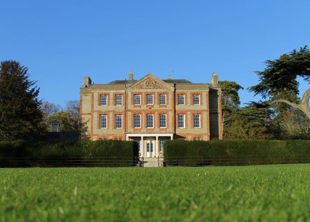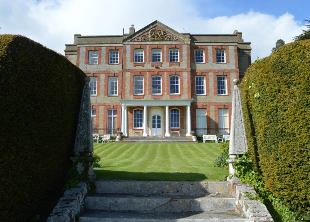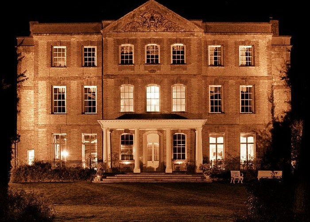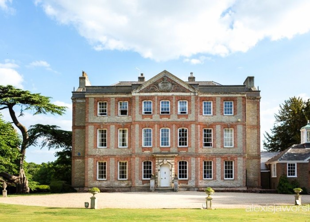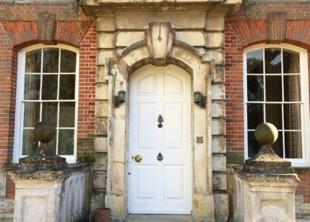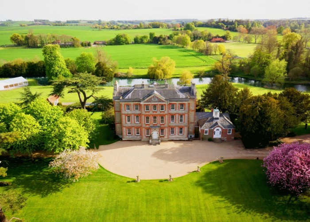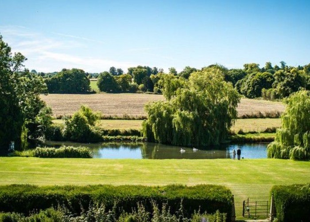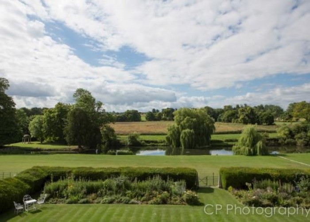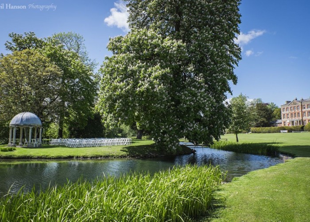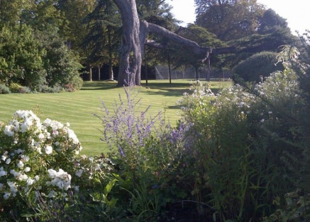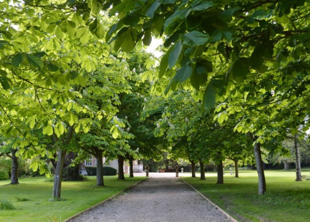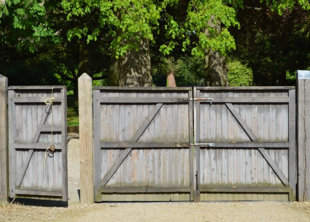Oxfordshire: Georgian Stately Home For Filming and Photo Shoots
-
- Ref. No.: SE2356
- Location: Oxfordshire, United Kingdom
- Within the M25: No
- Get printable PDF
Beautiful Manor House situated in the quaint village in South Oxfordshire. Main emphasis of the House is perfect symmetry and natural light. Built in 1720 and recently refurbished to maintain the authentic charm and many original features. Stables, swimming pool, tennis court, lake and Island onsite within the 30 acres of grounds and gardens.
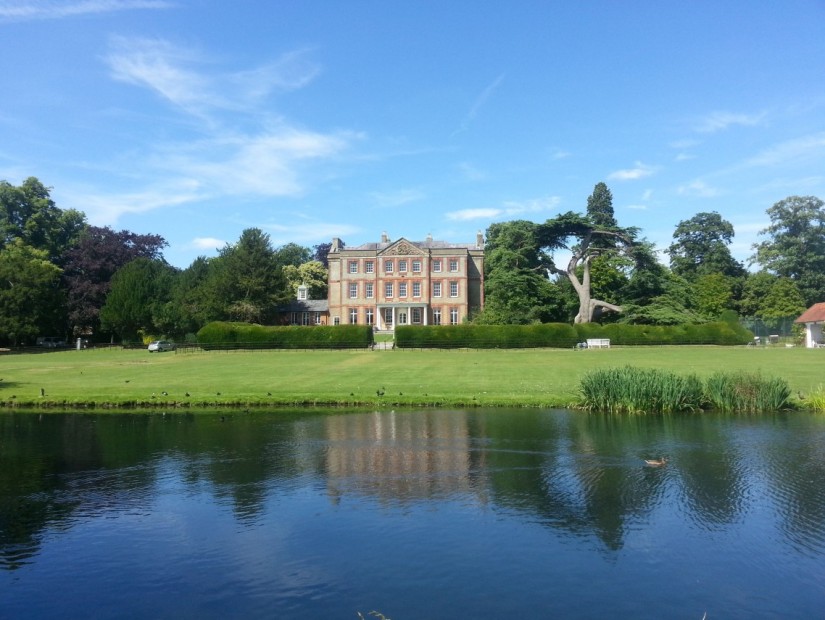
Categories:
Gallery
Interior
Typically Georgian with authentic furnishings. Warm and homely feel with a certain amount of elegance. The interior rooms on the ground floor level comprises of;
Drawing Room with open working fire
Oak Paneled Dining Room with ornate plaster work ceiling
Imperial Hall with double staircase and chandelier
Cosy study and cloakroom
Farmhouse style Kitchen and pantry
The perfect symmetry and natural light is very apparent in the interior rooms
Bathroom Types
- Cloakroom/WC
- En-suite Bathroom
- Family Bathroom
- Modern Bathroom
- Period Bathroom
- Shower Room
- Walk in Shower
Bedroom Types
- Child's Bedroom
- Double Bedroom
- Dressing Room
- Four Poster Bedroom
- Single Bedroom
- Spare Bedroom
- Twin Bedroom
Facilities
- 3 Phase Power
- Domestic Power
- Fire Hydrant (close by)
- Green Room
- Internet Access
- Mains Water
- Shoot and Stay
- Toilets
Floors
- Carpet
- Real Wood Floor
- Stone Floor
- Tiled Floor
Interior Features
- Concrete Pillars
- Furnished
- Period Fireplace
- Period Staircase
Kitchen Facilities
- Aga
- Cutlery and Crockery
- Gas Hob
- Island
- Kitchen Diner
- Large Dining Table
- Open Plan
- Pots and Pans
- Prep Area
- Small Appliances
- Utensils
Kitchen types
- Cream & White Units
- Kitchen With Island
Rooms
- Basement
- Cellar
- Changing Room
- Dining Room
- Drawing Room
- Games Room
- Green Room
- Hallway
- Home Cinema
- Home Office
- Library
- Living Room
- Lounge
- Office
- Playroom
- Store Room
- Study
Walls & Windows
- Exposed Beams
- Large Windows
- Painted Walls
- Paneled Walls
- Skylights
- Wallpapered Walls
Exterior
Built in 1720 with a brief of perfect symmetry and natural light. Located at the foot of the Berkshire Downs with a brook running through the grounds, panoramic countryside and farmland views.
Exterior Features
- Back Garden
- Balcony
- Formal Gardens
- Garden Shed
- Lake/Pond
- Outbuildings
- Outdoor Pool
- Paddock
- Patio
- Tennis Court
Parking
- Driveway
- Off Street Parking
Views
- Countryside View
- Lake View

