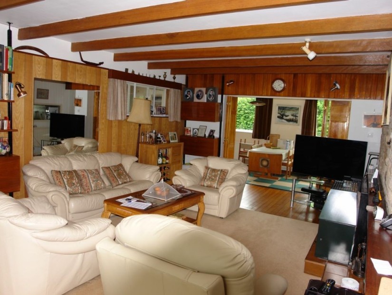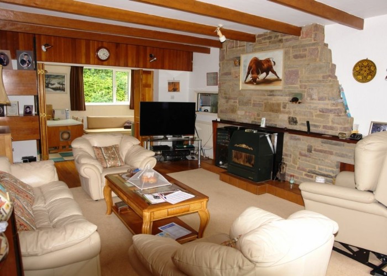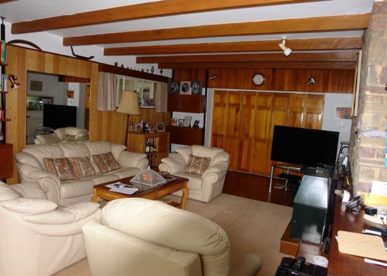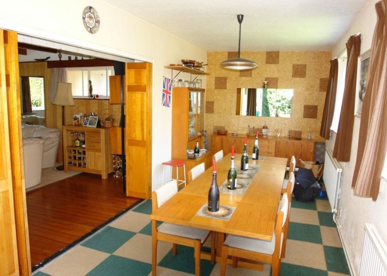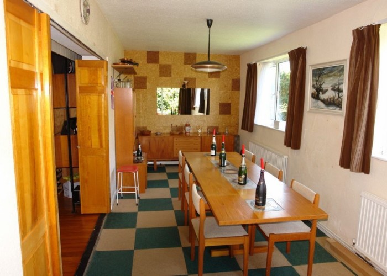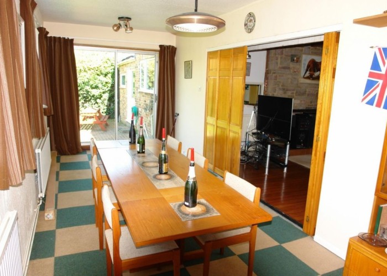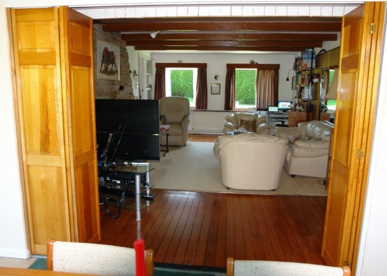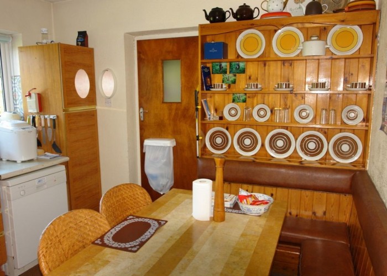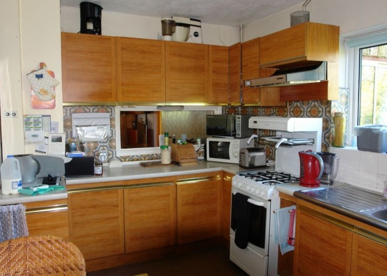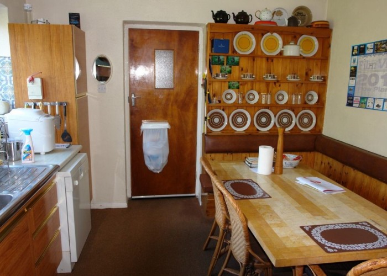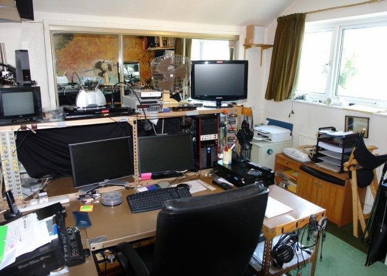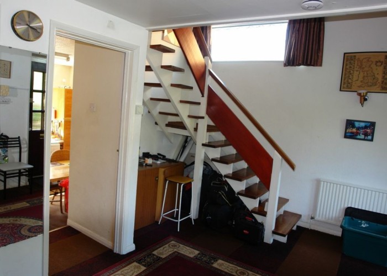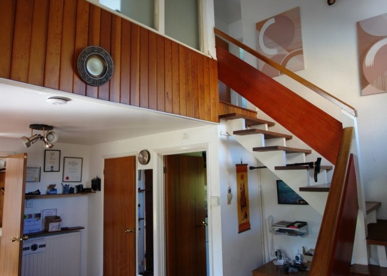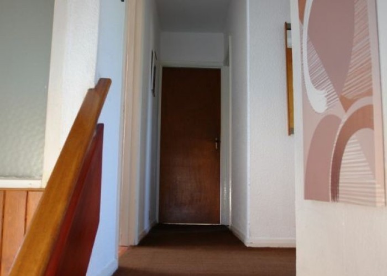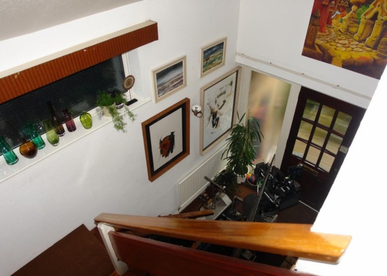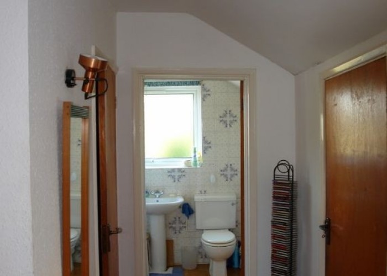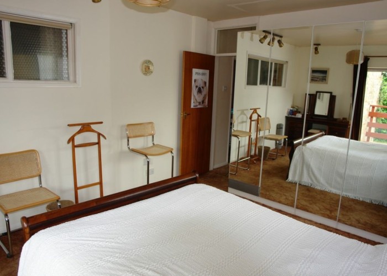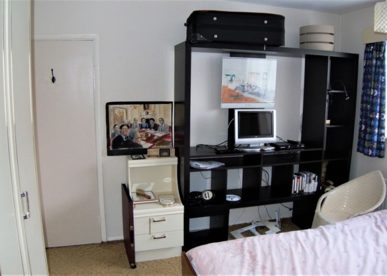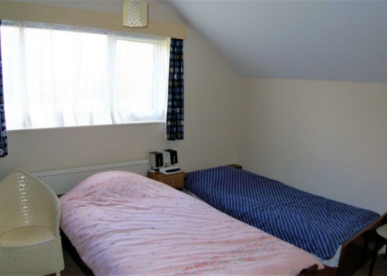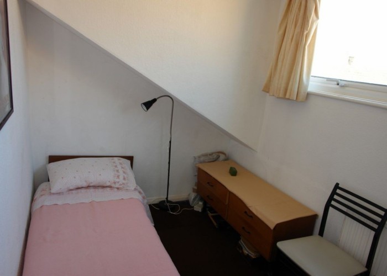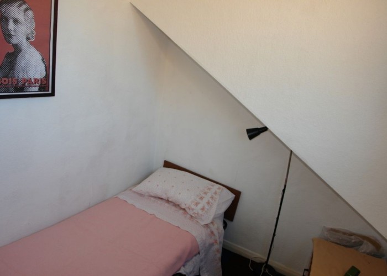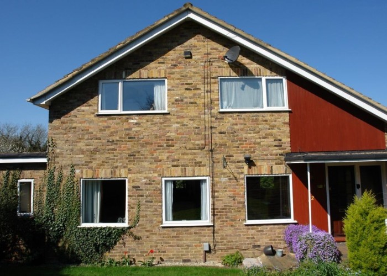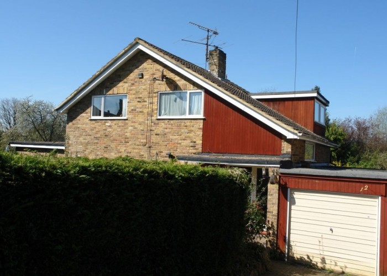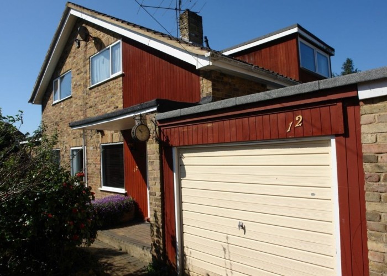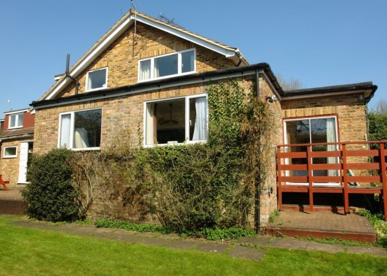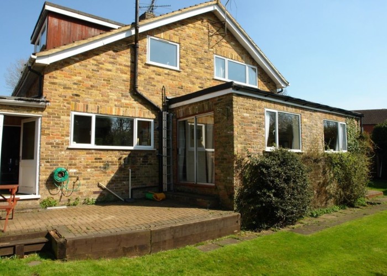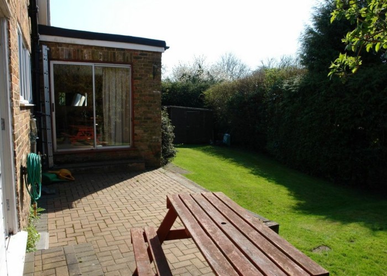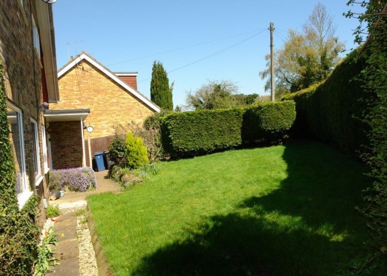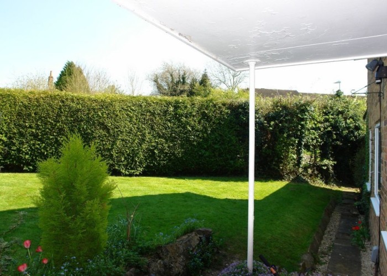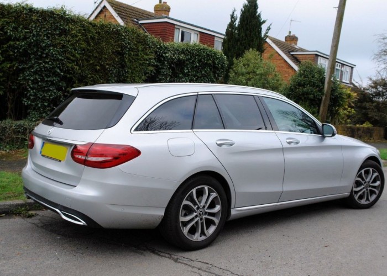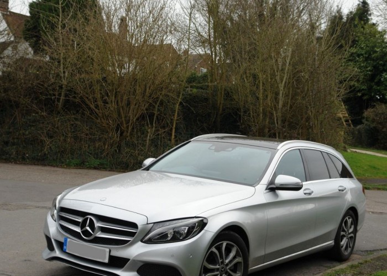Retro 60s Bungalow For Filming
-
- Ref. No.: SE1096
- Location: Buckinghamshire, United Kingdom
- Within the M25: No
- Get printable PDF
Gallery
Interior
Retro 1960's/70's detached, split-level chalet- bungalow style.
DOWNSTAIRS:
Hall - 15’ x 9’
Kitchen - 13’ x 10’
Lounge – 23’ x 15’ extending into additional 8ft 6in with folding shutter doors open. Large beamed room with random stone fireplace wall containing wood-burning stove and partly wood-panelled with large mirror facing stone wall.
Dining Room - 22’ x 8’6
Master Bedroom - 14’ x 11’ with en-suite.
UPSTAIRS:
Two further bedrooms,
- Passage
- Office
- Edit suite
- Bathroom
Secluded gardens back and front. Paved Patio.
Very quiet corner location adjoining woods, sports field and open areas.
Good access.
No through traffic.
Ample parking for large vehicles.
Power supply 230v single-phase.
There is a pub/restaurant literally across the road facing the property accessed through large garden area.
They can provide full catering services for artistes and crew and additional parking if required.
5 Minutes from M40 motorway.
35 miles from central London. 2 miles from High Wycombe centre plus direct train and bus communications to London (30 minutes), Thames Valley and Birmingham.
Bathroom Types
- Shower Room
Bedroom Types
- Double Bedroom
- Spare Bedroom
Facilities
- Domestic Power
- Green Room
- Internet Access
- Mains Water
- Toilets
Floors
- Carpet
- Linoleum
Interior Features
- Furnished
- Wood Burning Stove
Kitchen Facilities
- Large Dining Table
Kitchen types
- Retro Kitchen
- Wooden Units
Rooms
- Dining Room
- Hallway
- Home Office
- Living Room
- Office
Walls & Windows
- Painted Walls
- Wallpapered Walls
- Wood Clad Walls
Exterior
Exterior Features
- Back Garden
- Front Garden
- Patio
Parking
- Driveway
Views
- Residential View
