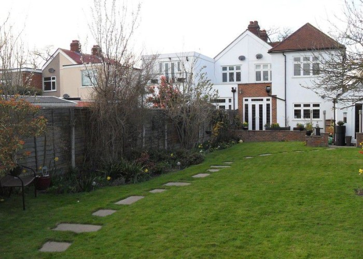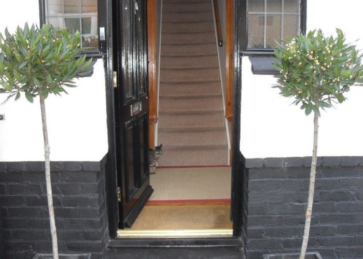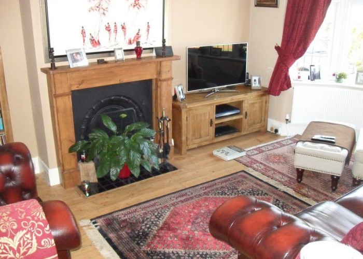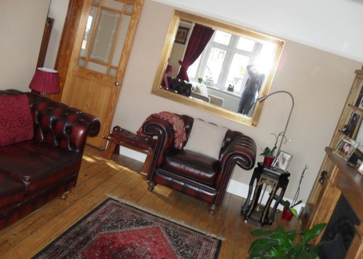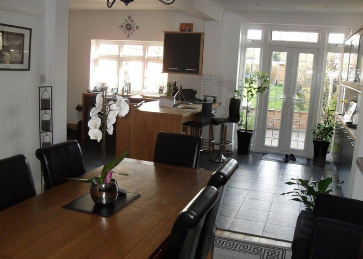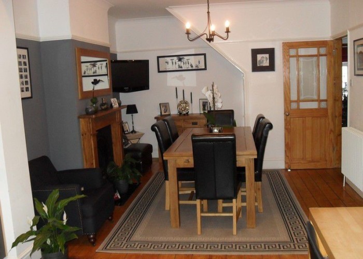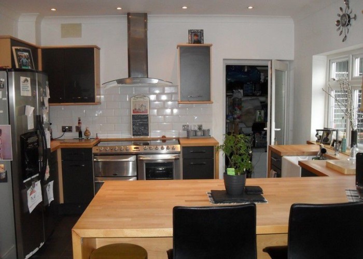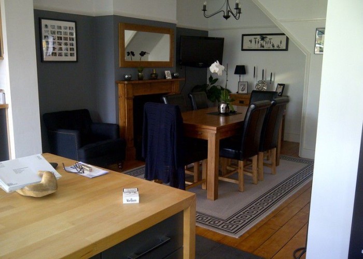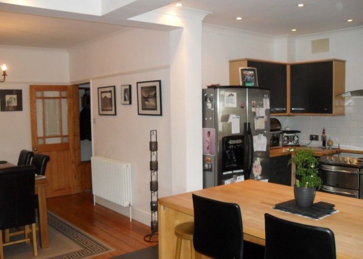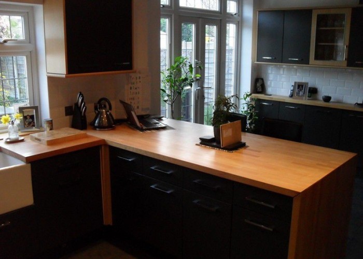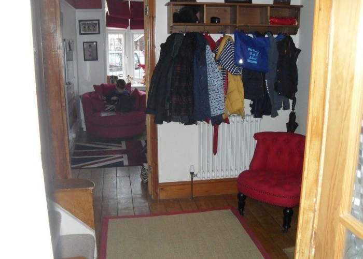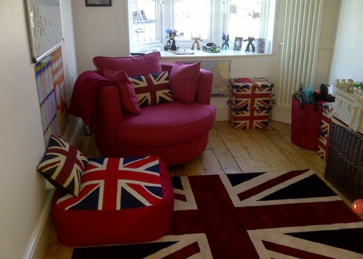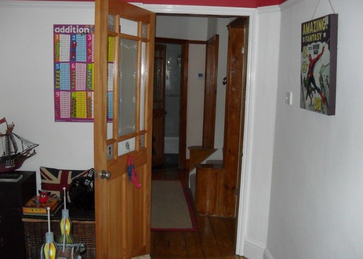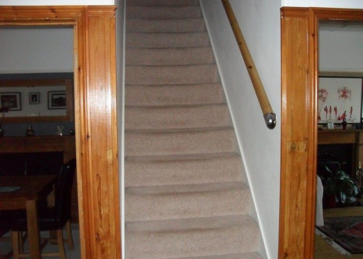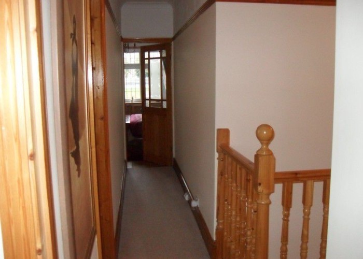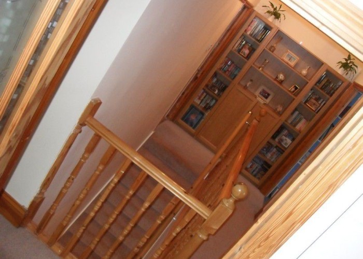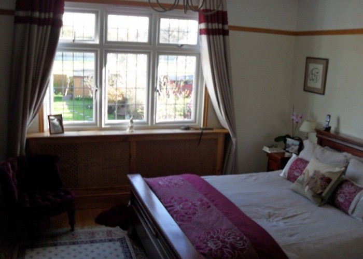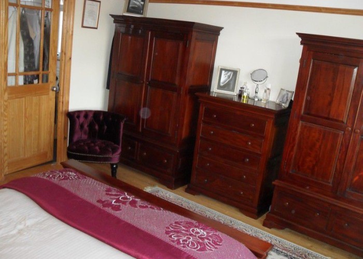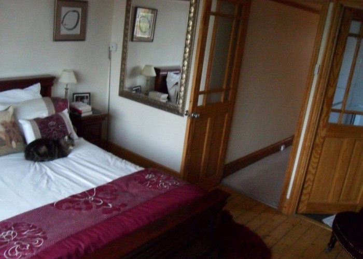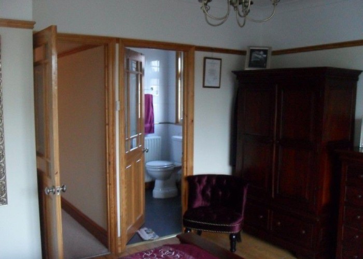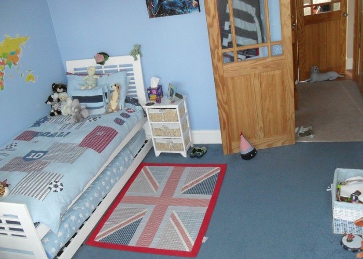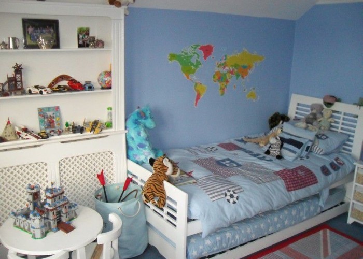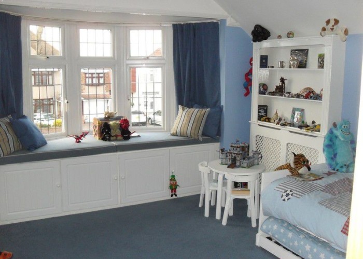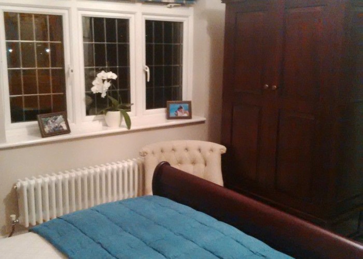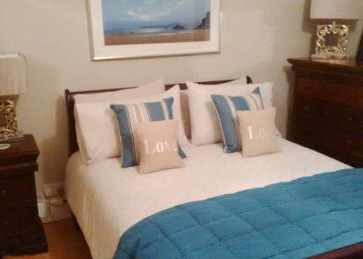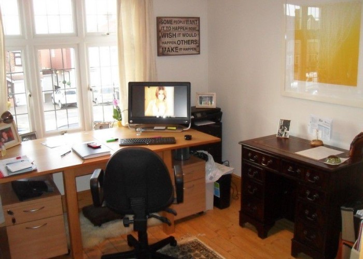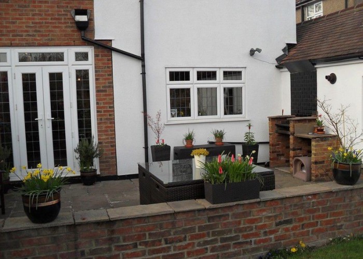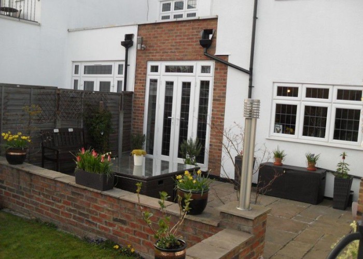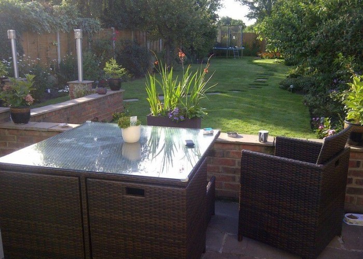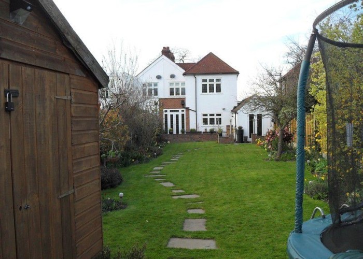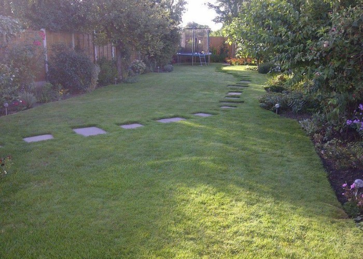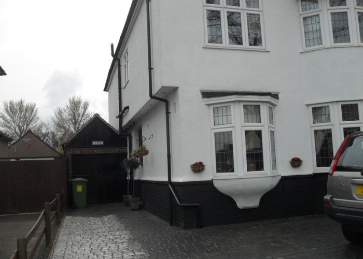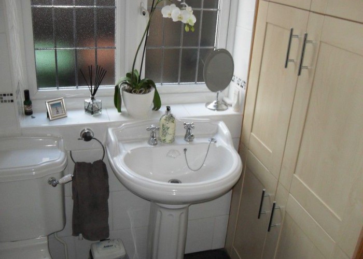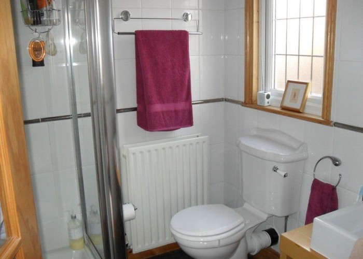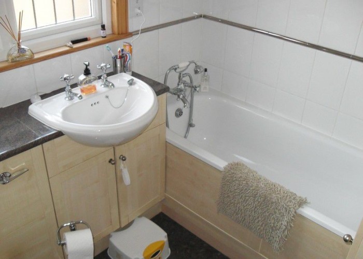South East London: Period London Family Home For Filming
- Ref. No.: LON1679
- Location: London, United Kingdom
- Within the M25: Yes
- Travel Zone : 4
- Get printable PDF
Extended period family home with open plan ground floor available as a London film location property.
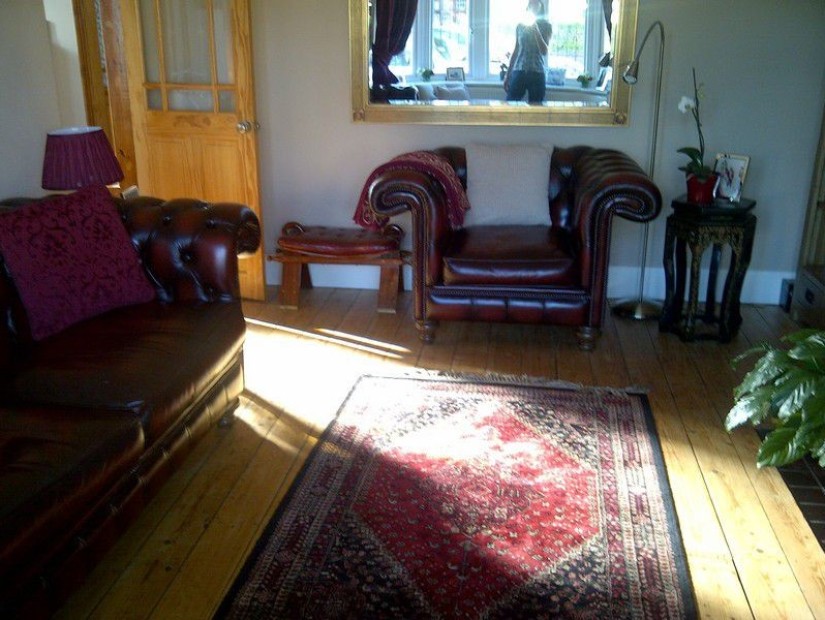
Categories:
Gallery
Interior
GROUND FLOOR:|
Kitchen: Slate grey units with beech wood worktops throughout - slate grey floor tiles. Double oven with 8 ring gas hob and large butler sink. Double glass doors leading to patio, single glass door leading to garage/utility and main entrance to kitchen from hall.
Dining Room: Open fireplace in working order - black/white decor throughout. Stripped floorboards leading to hall (also stripped floorbloards)
Living Room: Open fireplace in working order - chesterfield style seating - large bay window to front. Stripped floorboards with large rugs
Playroom: Stripped floorboards, bay window to front - red/white/blue union jack theme
Leading from hall: 4 doors with staircase in centre - downstairs shower/toilet, dining/kitchen, lounge and playroom
1st Floor:
Spare/Guest Room: beige/blue colour scheme - mahogany wooden furniture - rugs to floor
Childs/Boys Room: Blue/white decor with large bay window and window seat - blue carpet throughout
Master Bed: Burgundy/beige colour scheme with mahogany wooden furniture - large window overlooking garden - stripped floorboards with rugs -leading to en-suite
Office: neutral colour scheme, stripped floorboards with rug
Bathroom Types
- Modern Bathroom
Bedroom Types
- Child's Bedroom
- Double Bedroom
- Single Bedroom
- Spare Bedroom
- Teenager's Bedroom
Facilities
- Domestic Power
- Internet Access
- Mains Water
- Toilets
Floors
- Carpet
- Real Wood Floor
- Tiled Floor
Interior Features
- Furnished
- Period Fireplace
- Period Staircase
Kitchen Facilities
- Breakfast Bar
- Large Dining Table
- Open Plan
- Range Cooker
Kitchen types
- Coloured Units
- Kitchen With Island
Rooms
- Green Room
- Hallway
- Home Office
- Living Room
- Lounge
- Office
Walls & Windows
- Large Windows
- Painted Walls
Exterior
Garden: 110 foot length with apple and fig tree and large flower boarders each side - full length. Patio with open brick BBQ and Rattan garden furniture. Garden rear gate leading to nearly 3 acres open public field/park.
Other: Garage knocked through to extended 33 ft in length used as part garage/part utility with double glass doors leading to garden.
Drive: black imprint drive with space for 3 cars on grass verge/tree lined road - 5 min walk to Sidcup Station (Sidcup - London Bridge 18 mins)
Exterior Features
- Back Garden
- Front Garden
- Garden Shed
- Patio
Parking
- Driveway
- Garage
- On Street Parking
Views
- Residential View
