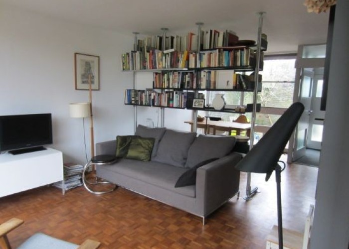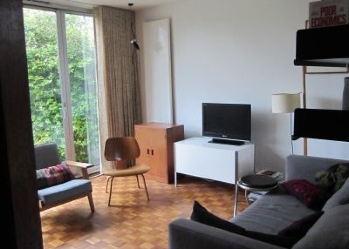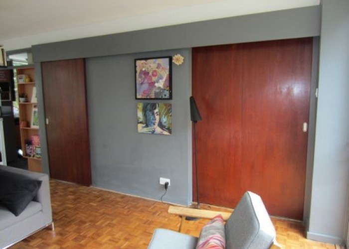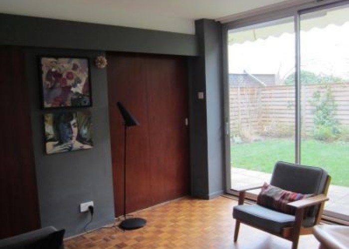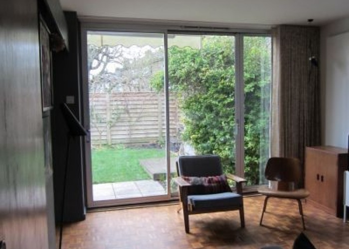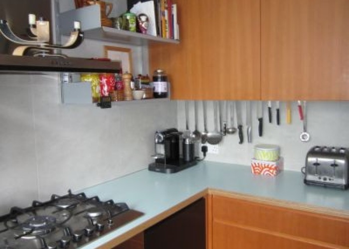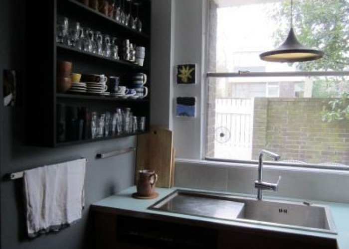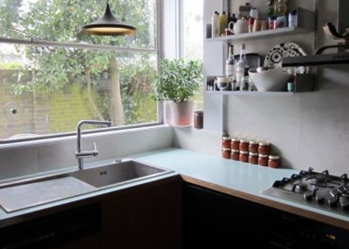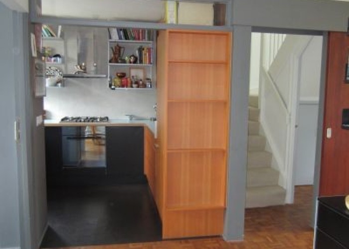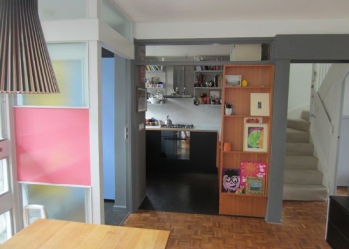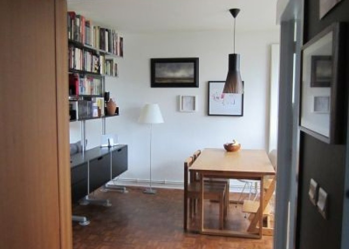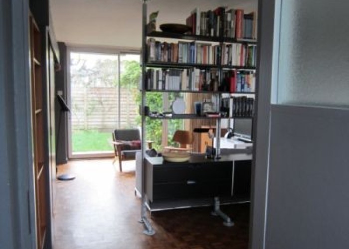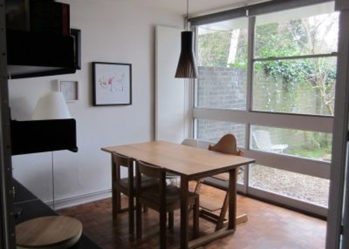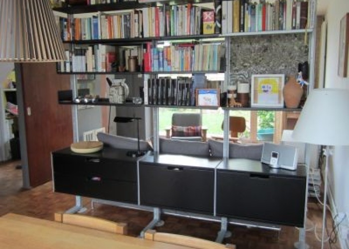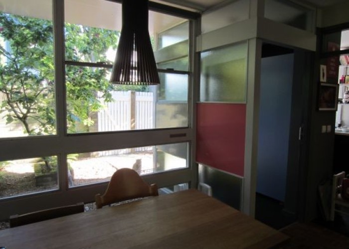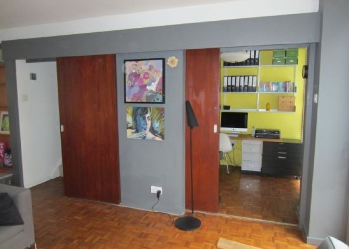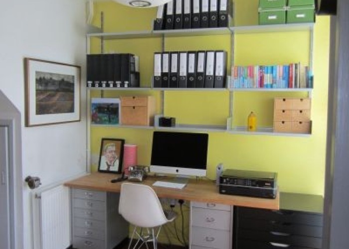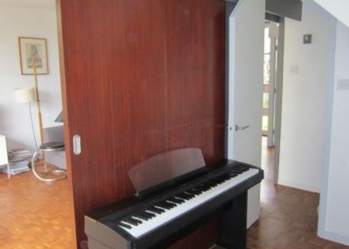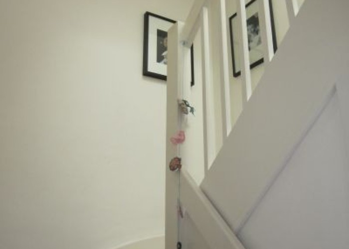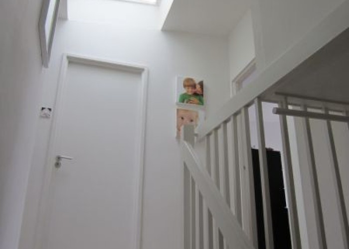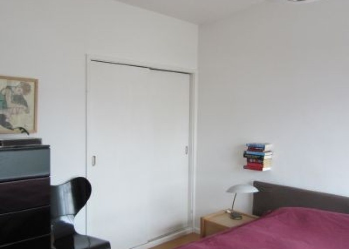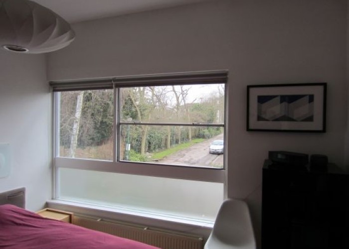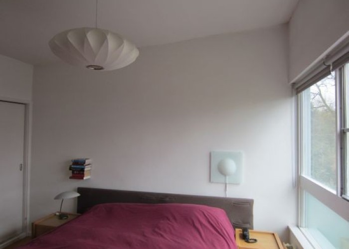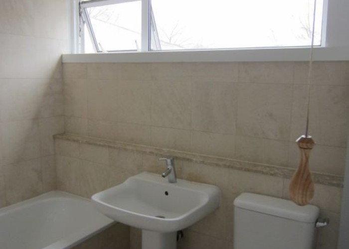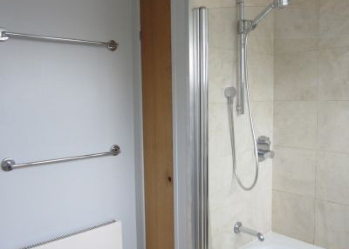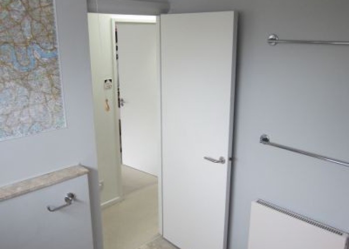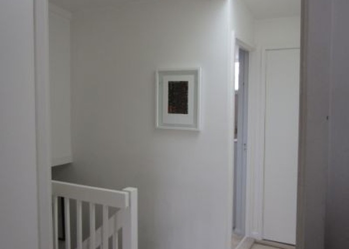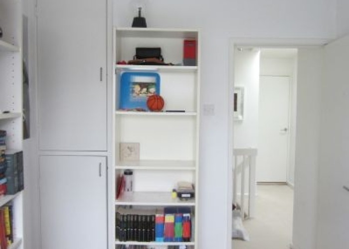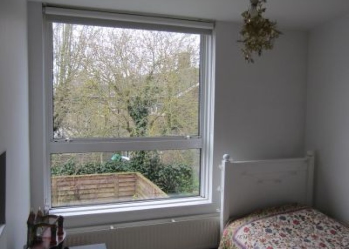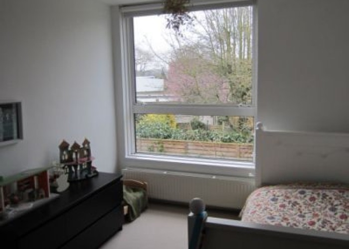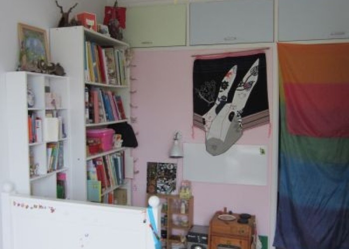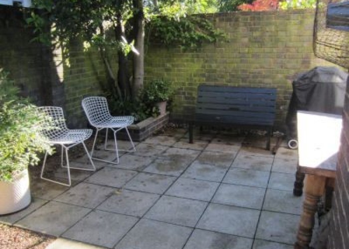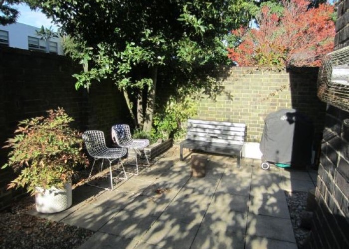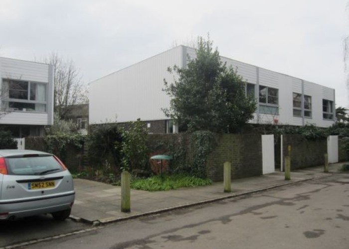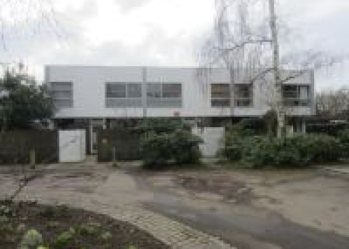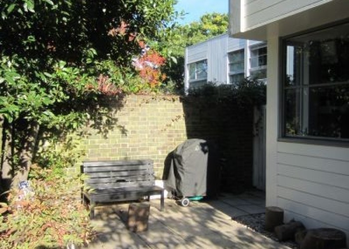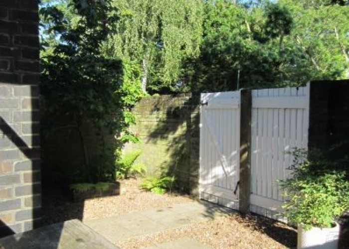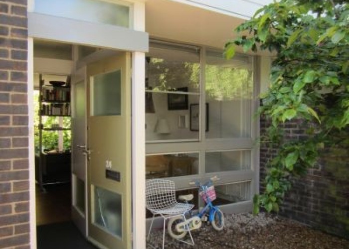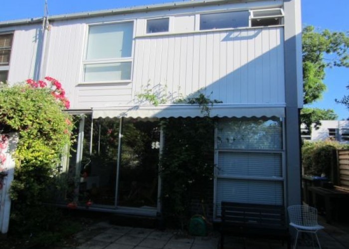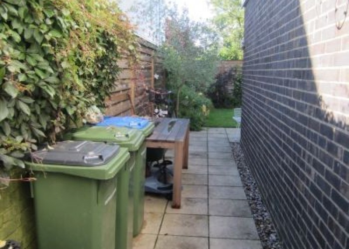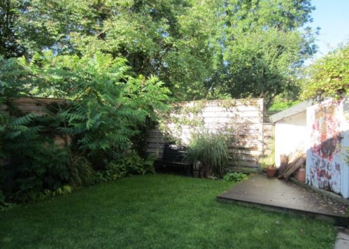South East London: Retro 1960s Styled House Available for filming
-
- Ref. No.: LON1451
- Location: London, United Kingdom
- Within the M25: No
- Travel Zone : 3
- Get printable PDF
1960's house available for filming and photo shoots.
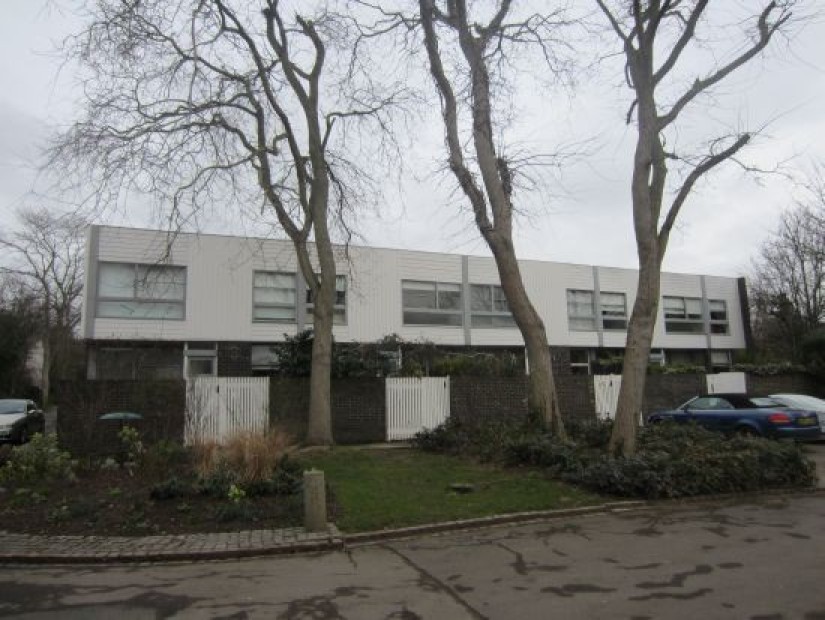
Categories:
Gallery
Interior
Features Include:
- Crisp, white, rectilinear 2 story 1960s terrace house with evergreen courtyard space.
- Architectural language and special character influenced by Scandinavian post war architects such as Utzon and Aalto
- The house is part of a 1963 Span Development designed by architect Eric Lyons and landscape architect Preben Jacobson.
- 2 story, end of terrace, open plan house with white painted weather boards
- planted modern bricked courtyard
- large original timber and aluminium windows
- large original sliding timber doors
- original parquet floor
- modern kitchen
- set in a private road of similar houses
- separate garage within communal garages also original 1960s.
- No parking restrictions.
Bathroom Types
- Family Bathroom
Bedroom Types
- Child's Bedroom
- Double Bedroom
Facilities
- Domestic Power
- Green Room
- Internet Access
- Mains Water
- Toilets
Floors
- Real Wood Floor
Interior Features
- Furnished
Kitchen Facilities
- Breakfast Bar
- Kitchen Diner
- Open Plan
Kitchen types
- Coloured Units
- Retro Kitchen
- Wooden Units
Rooms
- Hallway
- Living Room
Walls & Windows
- Large Windows
- Painted Walls
Exterior
Exterior Features
- Courtyard
Parking
- Driveway
- Garage
Views
- Countryside View


