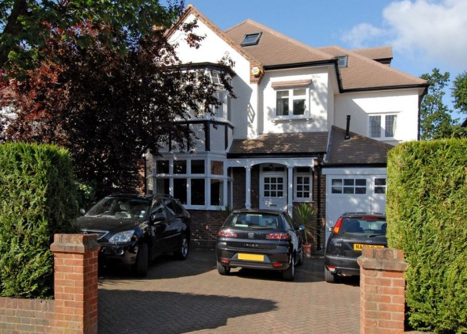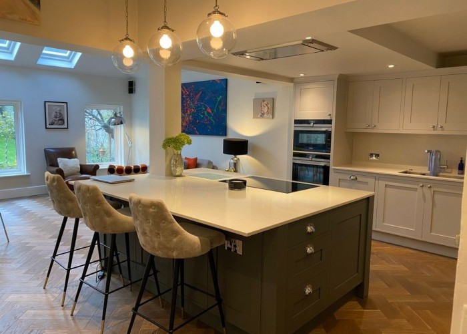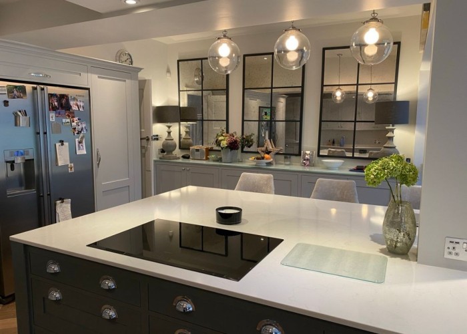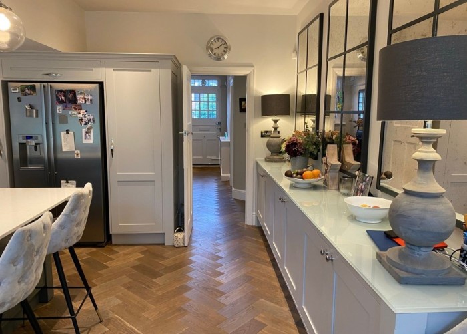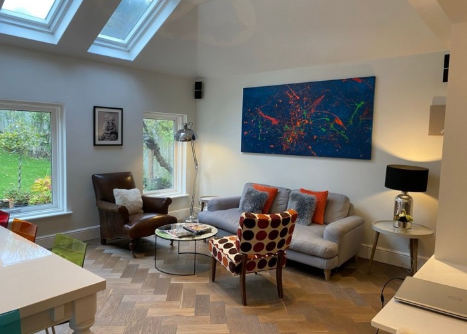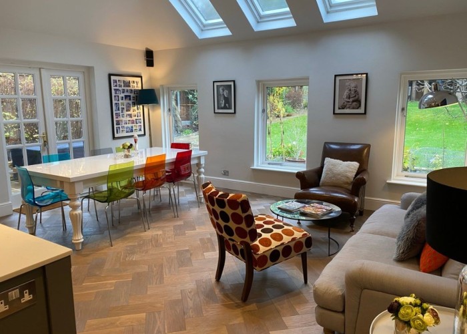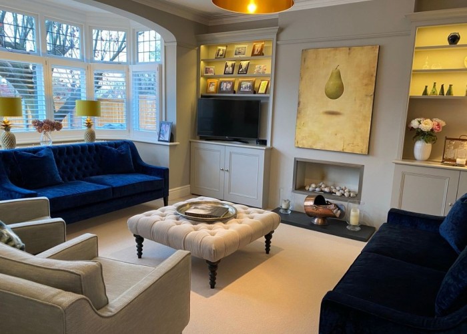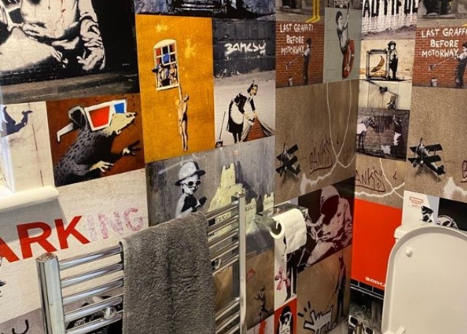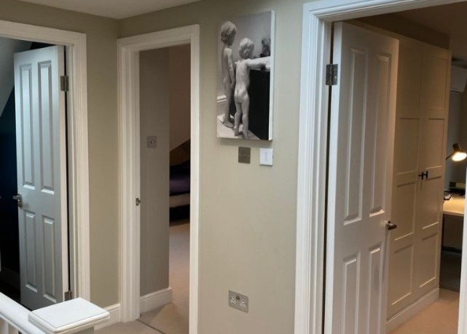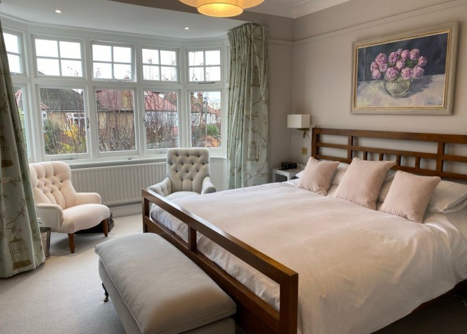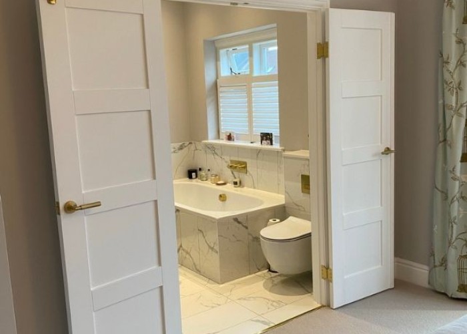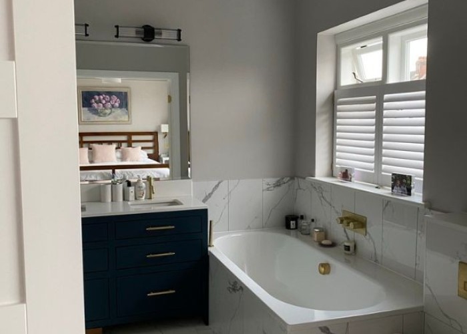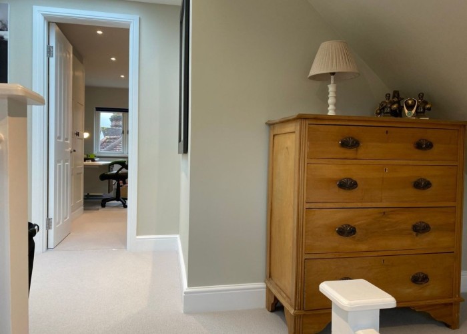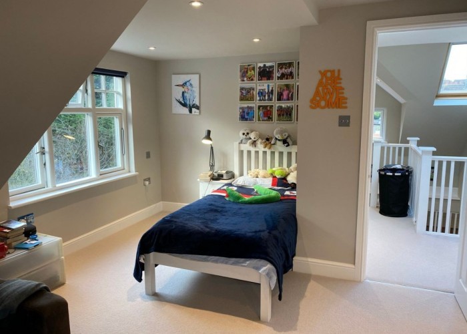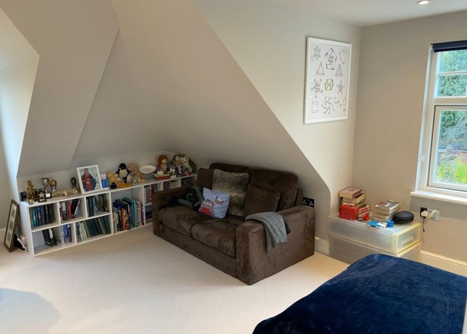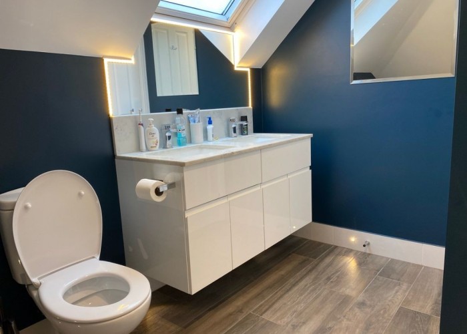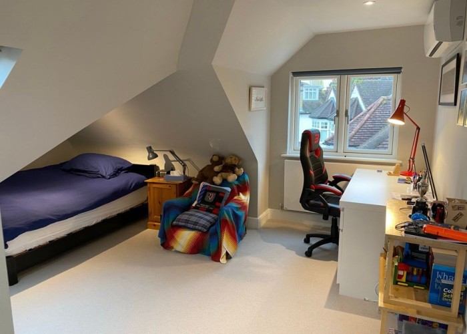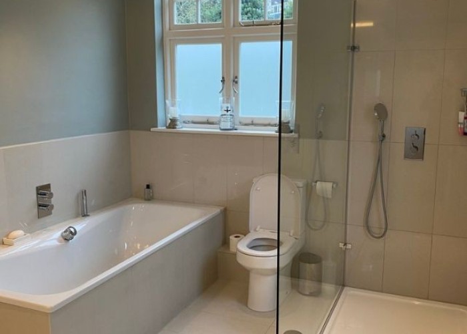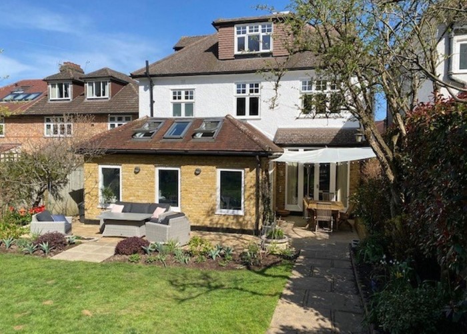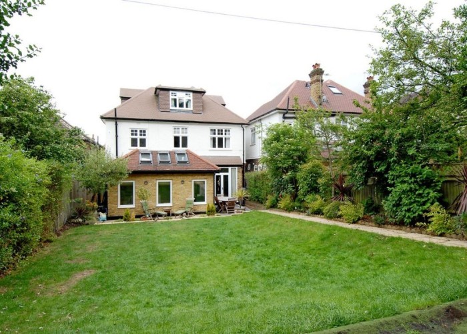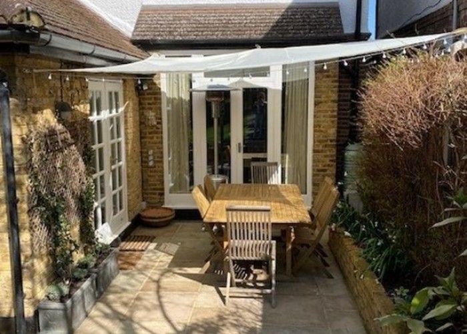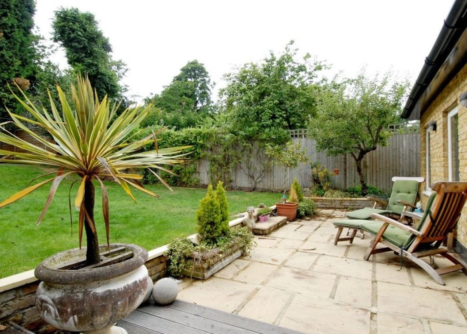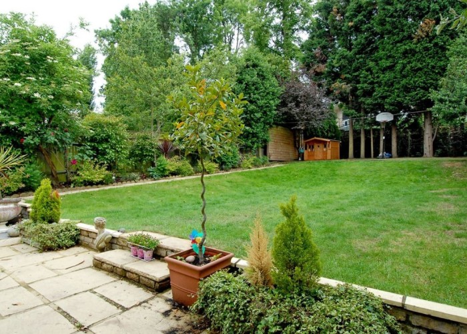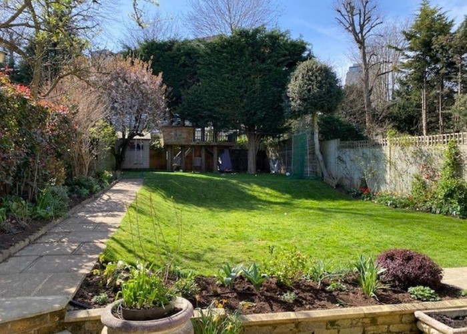South West London: Executive Home & Garden For Filming
-
- Ref. No.: LON1013
- Location: London, United Kingdom
- Within the M25: Yes
- Travel Zone : 2
- Get printable PDF
Executive family home with openplan living space available for filming and photo shoots.
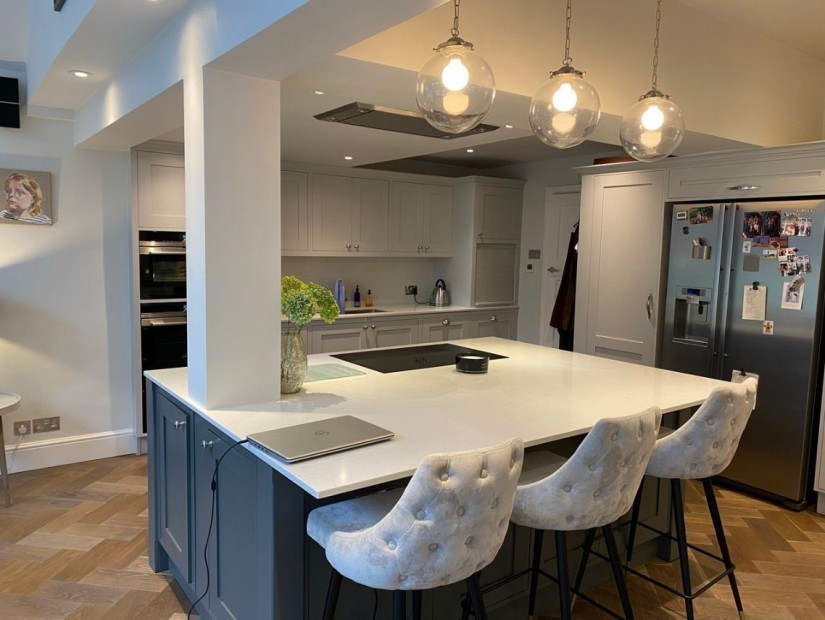
Categories:
Interior
Detached, elegant large 6 bedroom 1930's family home with an expansive garden in South West London.* Large kitchen with living space attached with great light looking onto the garden. Dramatic looking kitchen.* Family room off the kitchen* Formal living roomDownstairs modern livingReception Room: 14'1 x 13.6 (4.3m x 14.1m)Kitchen/Breakfast Room: 26'8 x 19'1 (8.13m x 5.82m)Dining Room: 19' x 11' (5.8m x 3.6m)Upstairs* Master bedroom with papered feature wallMaster Bedroom: 16' x 11' (4.8m x 3.6m)Bedroom 2: 13'7 x 13'2 (4.14m x 4m)* 2 fun kids rooms in the attic rooms.Attic Bedroom 1: 16'8 x 12'5 (5.1m x 3.8m)Attic Bedroom 2: 16'6 x 14'8 (5m x 4.5m)Parking* Off Street Parking for 3 cars with no parking restrictions on the road.
Bathroom Types
- Family Bathroom
Bedroom Types
- Child's Bedroom
- Double Bedroom
- Nursery
- Single Bedroom
- Spare Bedroom
Facilities
- Domestic Power
- Mains Water
- Toilets
Floors
- Carpet
- Real Wood Floor
- Tiled Floor
Interior Features
- Furnished
- Modern Fireplace
Kitchen Facilities
- Breakfast Bar
- Island
- Kitchen Diner
- Open Plan
Kitchen types
- Coloured Units
- Kitchen With Island
Rooms
- Dining Room
- Lounge
Walls & Windows
- Bay Window
- Painted Walls
- Skylights
- Wallpapered Walls
Exterior
Exterior Features
- Back Garden
- Garden Shed
- Patio
- Walled Garden
Parking
- Driveway
Views
- Residential View
