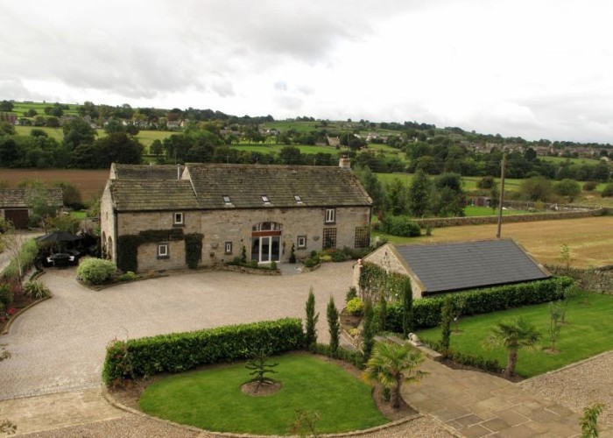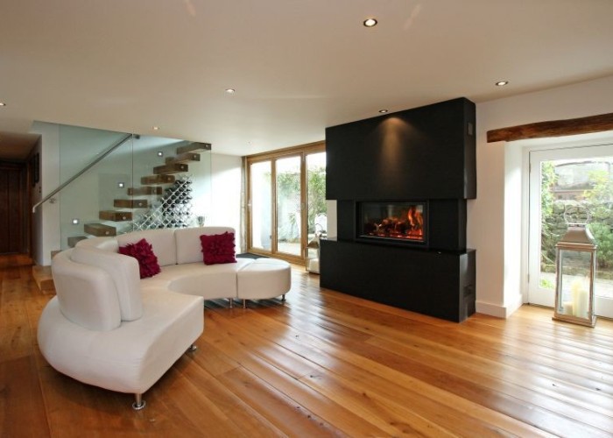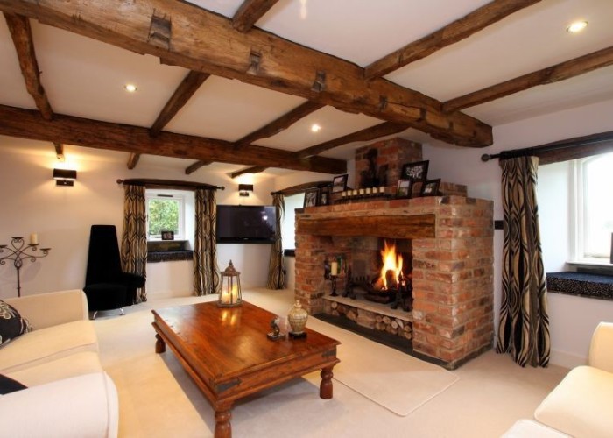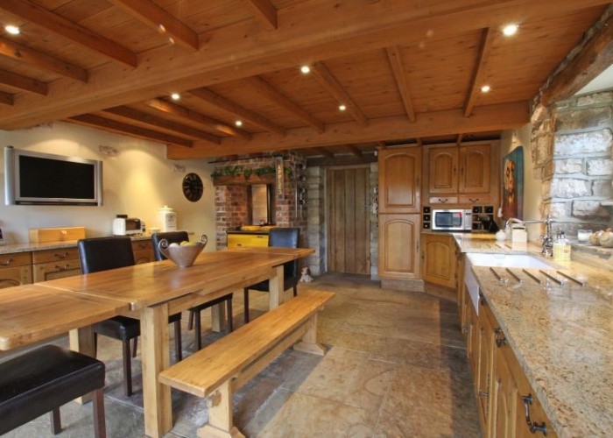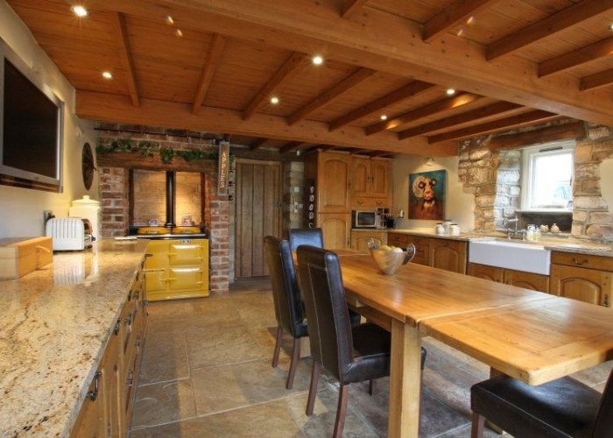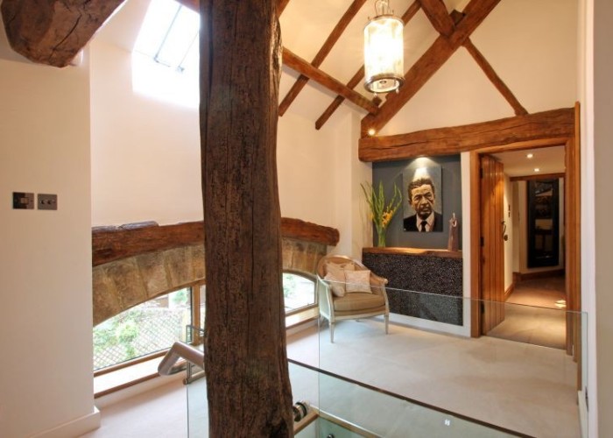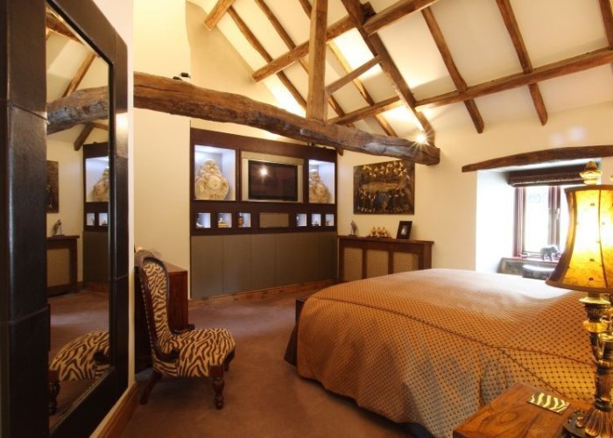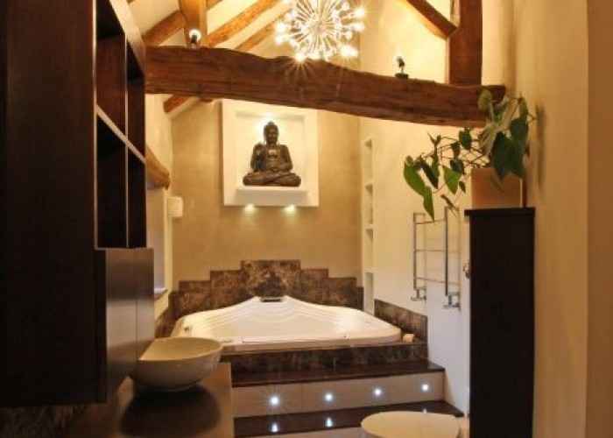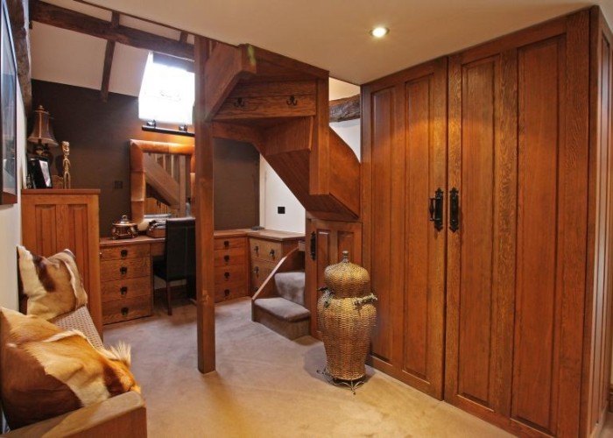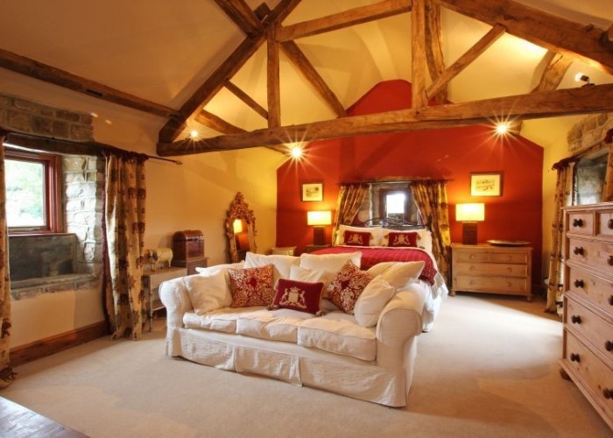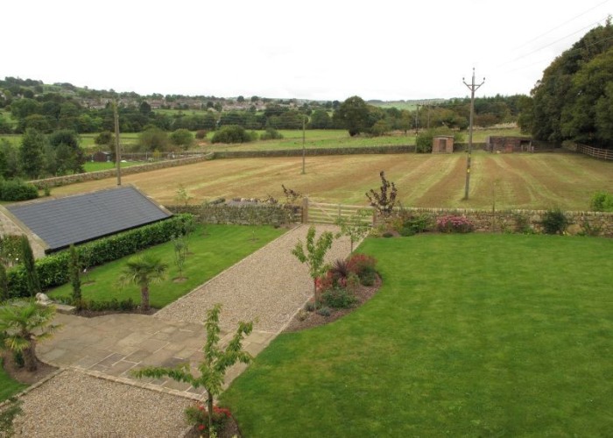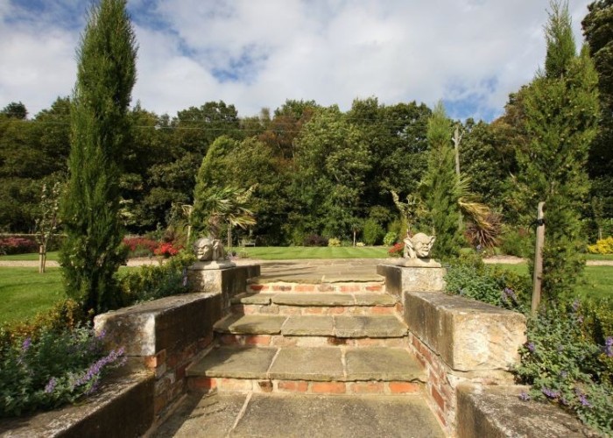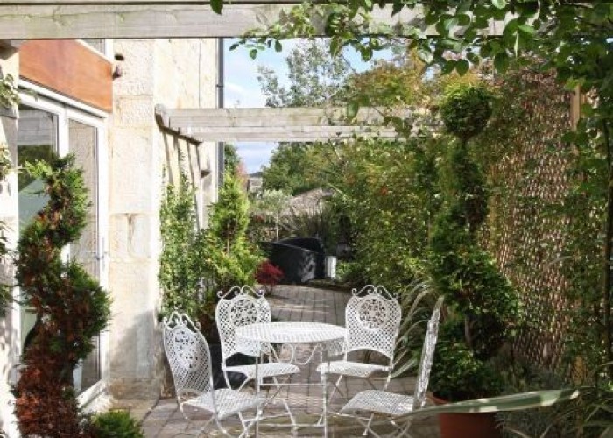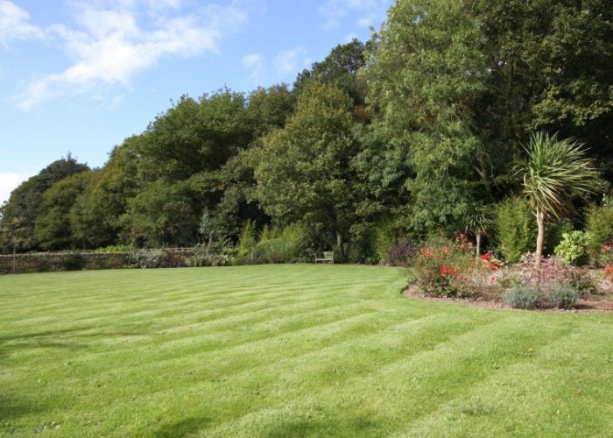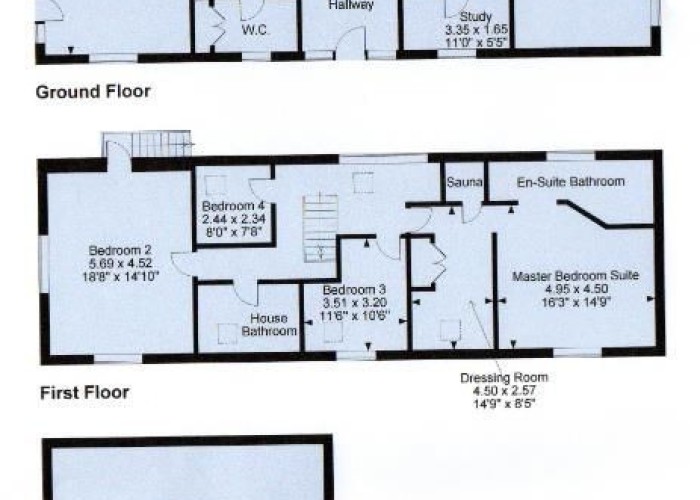Stunning Barn Conversion for Filming
-
- Ref. No.: N1207
- Location: North Yorkshire, United Kingdom
- Within the M25: No
- Get printable PDF
Large barn conversion finished to a high standard but still retaining its original features. Also benefits from a large garden and is available for filming and photo shoots.
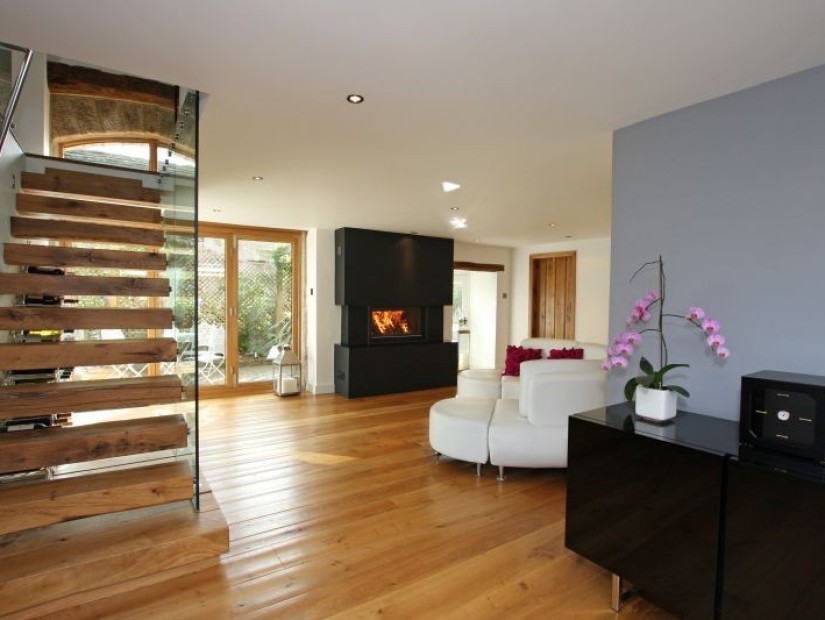
Categories:
Interior
Beautifully converted stone property offering truly exceptional quality. Internally the property offers modern day living whilst retaining original features including exposed roof beams and fireplaces. Upstairs the property benefits from double height ceilings with beams creating a light airy feel uncommon in barn conversions
Location
This Property occupies a delightful position set down a long track leading through a truly magnificent bluebell wood and nestling on the side of a Valley and a short walk to the River.
Family Dining Kitchen
Oak fitted units with Belfast sink
Aga
Flagged floor
2 x Arched barn entrance doors
Large farmhouse table – can extend to seat eight
Subtle pale walls
Family Room
Currently set as a playroom
Barbie feature wall
Fitted wall of units with mounted TV
French door to rear courtyard
2 walls painted in a contemporary green and neutral colour scheme
WC
With marble display sink and cupboard unit
Sitting Room
Large area
Wooden floor with under floor heating
Large contemporary wood burning stove built into wall
Floating glass and wood staircase
Barn double door to front
Barn bi-folding door to rear courtyard
Neutral colour scheme with a hint of contemporary grey
Study
Wooden floor
Leather Desk and filing unit
Living Room
Exposed ceiling beams
3 windows with window seats
Large Fireplace with open fire
Neutral colour scheme
First Floor Landing
Exposed truss ceiling and low-level window with original stone arch top
Neutral colour scheme
Master Bedroom
Exposed truss ceiling and ceiling beams
Large wall display area with built in TV
Neutral colour scheme
Ensuite
Exposed truss ceiling and ceiling beams
Limestone floor and marble tiles on walls
Large Jacuzzi bath
Steam/shower
Double sink unit
Neutral colour scheme
Bedroom 2
Currently a little girl's room
Exposed ceiling beams
Low-level window with original stone arch top
Chandelier
Neutral and pink colour scheme
Bedroom 3
Exposed ceiling beams
Roof window
Neutral colour scheme
Family Bathroom
Exposed ceiling beams
Cast iron bath
Separate shower cubicle
White suite
Roof window
Dressing Room
Exposed Beams
Mezzanine Floor
Sauna
Fitted wardrobes and dressing table
Neutral colour scheme with chocolate brown end wall and roof window
Guest Bedroom
Exposed stone wall feature
Roof trusses and beams
Door leading to original granary steps to the courtyard
Neutral colour scheme with one deep red wall
This property has a truly contemporary feel yet retains the character and charm of a period property.
Bathroom Types
- Cloakroom/WC
- En-suite Bathroom
- Family Bathroom
Bedroom Types
- Double Bedroom
- Dressing Room
Facilities
- Domestic Power
- Mains Water
- Toilets
Floors
- Real Wood Floor
Interior Features
- Furnished
- Modern Fireplace
- Period Fireplace
- Period Staircase
Kitchen Facilities
- Aga
- Eat In
- Large Dining Table
Kitchen types
- Rustic Kitchens
- Wooden Units
Rooms
- Living Room
- Playroom
- Study
Walls & Windows
- Exposed Beams
- Exposed Brick Walls
- Large Windows
- Skylights
Exterior
Access is through an imposing electric gate
Front - A large paved area with plenty of parking and a double garage
- Steps lead to a garden area with orchard and a large lawned area complete with mature borders
Side - To the side of the house is a paddock
- On the opposite side of the house next to the kitchen there is a flagged patio area with garden furniture
Back - A pretty courtyard area with pergola's planted with climbing plants
Exterior Features
- Back Garden
- Courtyard
- Front Garden
- Paddock
- Patio
Parking
- Driveway
