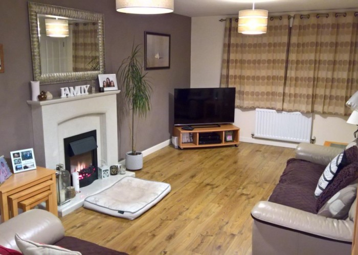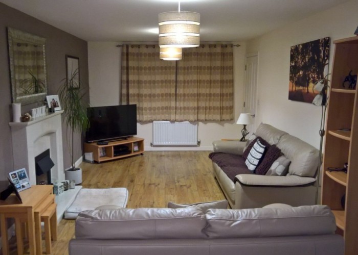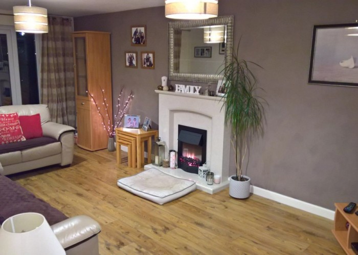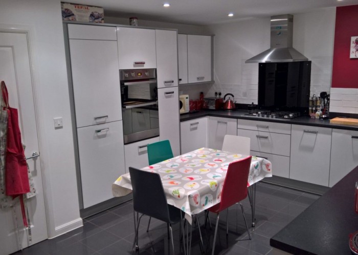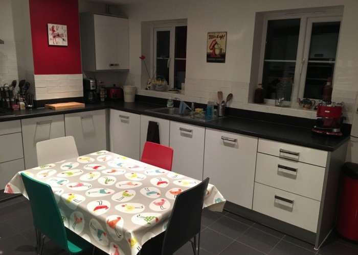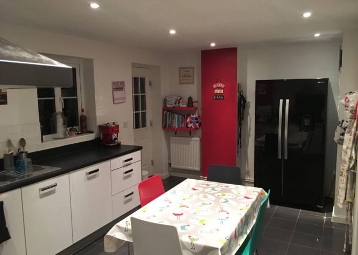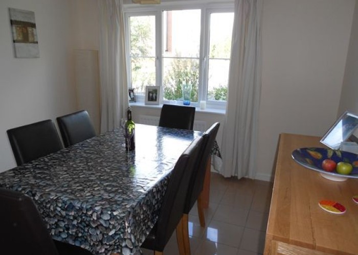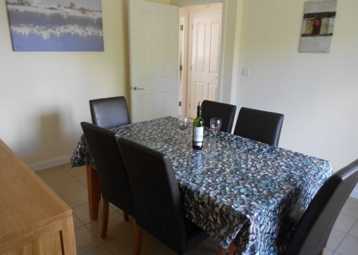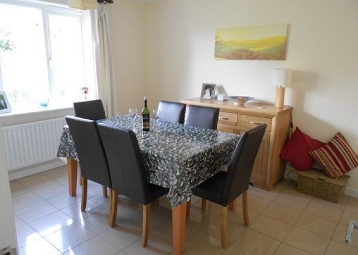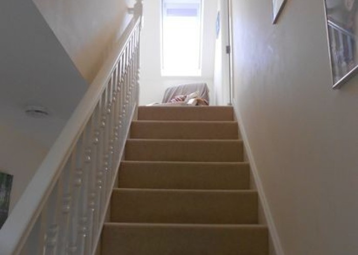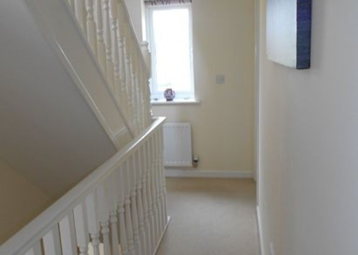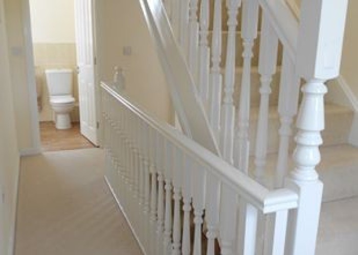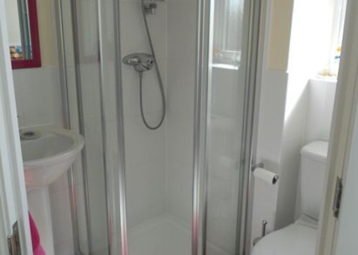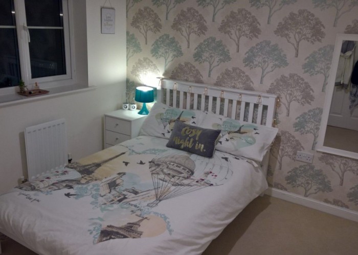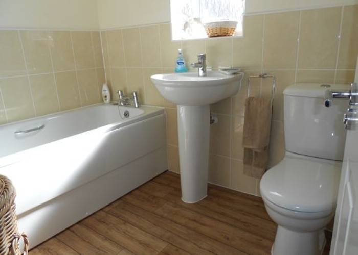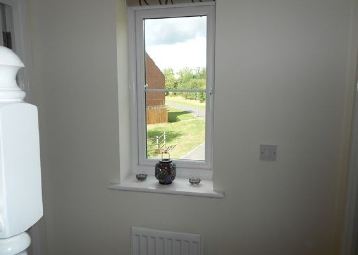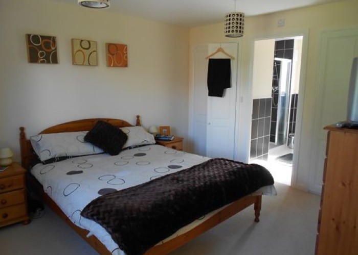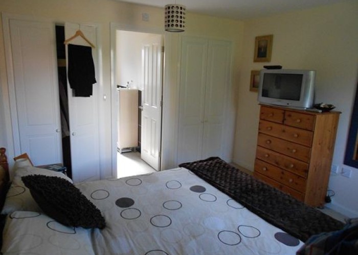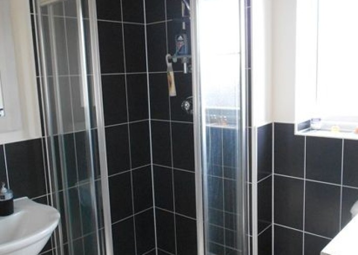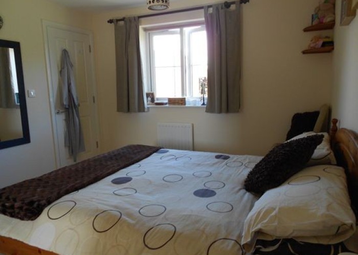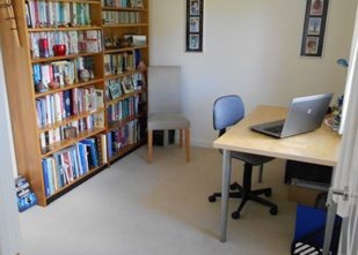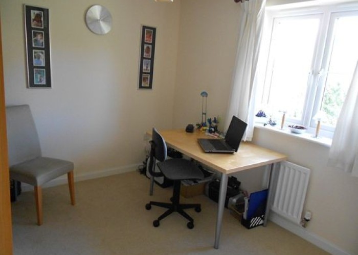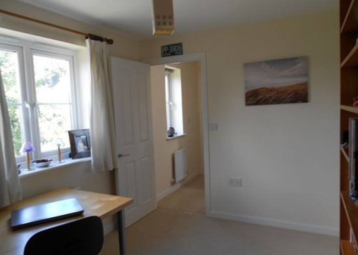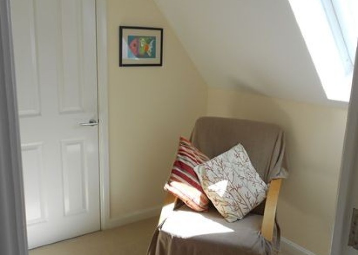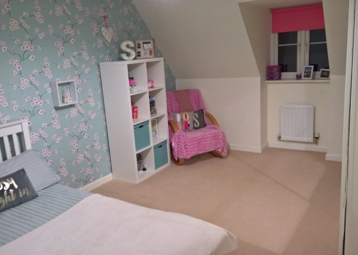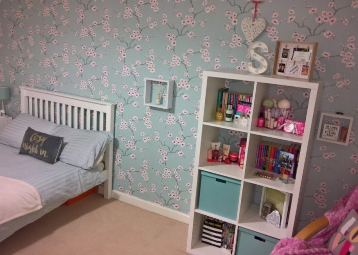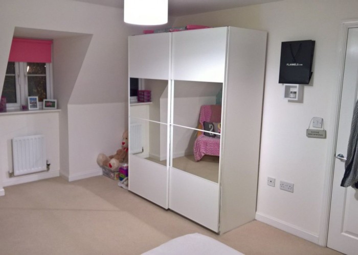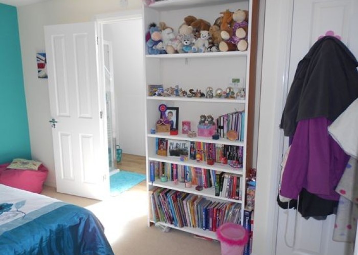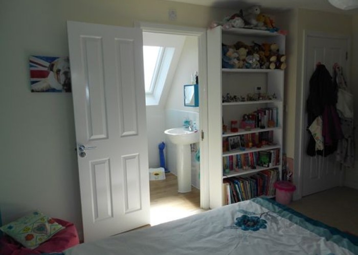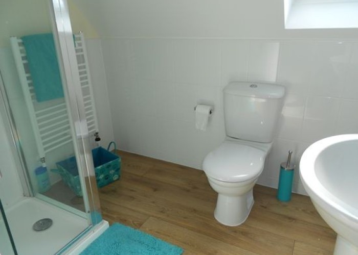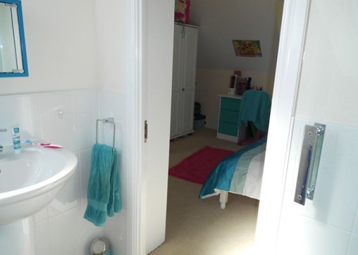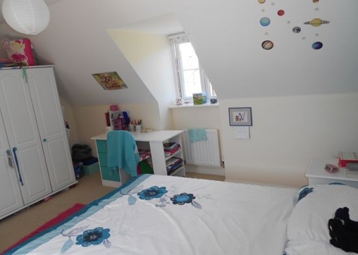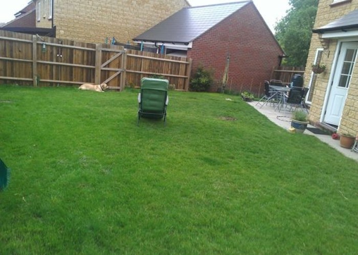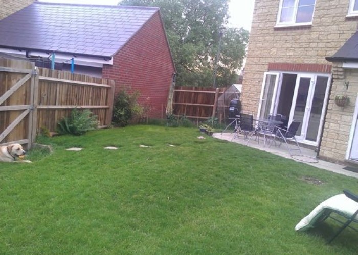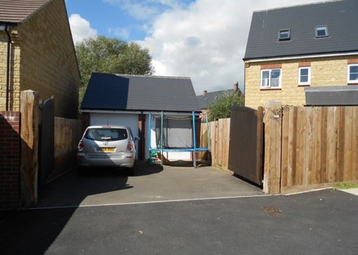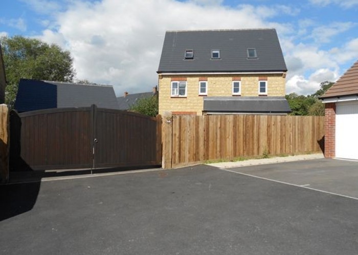Swindon: Modern Family Home Film Location
-
- Ref. No.: SW1059
- Location: Wiltshire, United Kingdom
- Within the M25: No
- Get printable PDF
A newly built detached Cotswolds stone corner plot family house with three floors and lovely views to front.
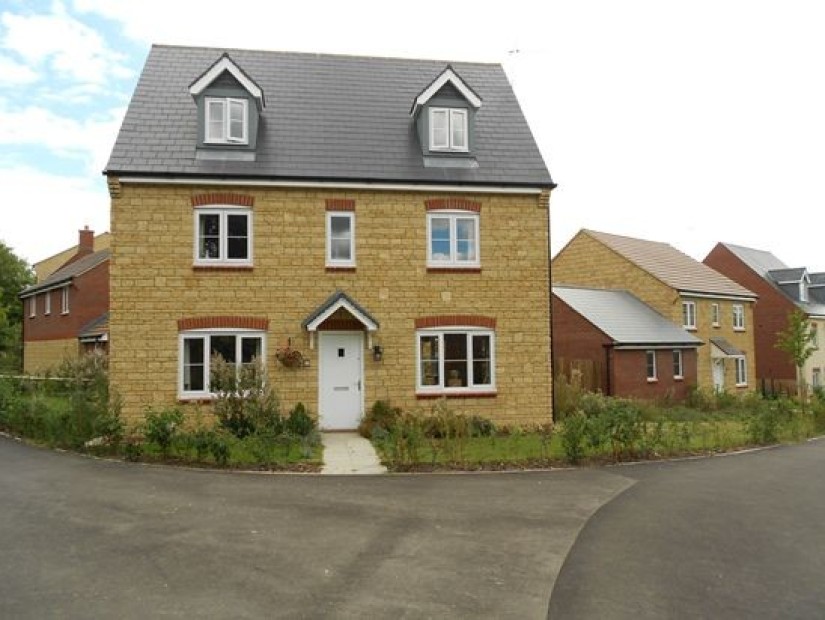
Categories:
Gallery
Interior
Modern family home built in 2000's with Cotswold Stone. Friendly and enthusiastic owners who understand how to treat filmmakers when shooting.
The ground floor has three spacious rooms with a dual aspect lounge and access to the rear garden and detached double garage with parking for up to four cars. The further two floors have five double bedrooms, three with built in cupboards and en-suites.
Hall
Cream tiled floor with stairs to all floors
Doors to Lounge, Dining room, kitchen and Cloakroom
Cloakroom under stairs
Lounge
Wooden floor with dual aspect windows and French doors to rear garden
Cream leather sofas
Display and TV cabinet
Cream walls
Dinnig room
Cream tiled floor with front aspect window
Large dining room table
Wooden sideboard
Cream walls
Can be used as a second lounge
Kitchen
Black tiled floor with rear aspect windows and door to garden
White units with built in appliances and black worktop
Split level cooker with stainless steel oven hood
Kitchen table
Cream walls
Front aspect Master bedroom
King size bed
Chest of draws
Built in cupboards
Cream carpet and walls
En-suite shower room, black tiled
Rear aspect child’s bedroom pink walls
Single bed
Built in cupboards
En-suite shower room, white tiled
Cream carpet, turquoise and cream walls
Front aspect bedroom / study
Layout as study
Desk
Two bookcases
Built in cupboards
Cream carpet and walls
Three piece suite bathroom
Brown tiled and ‘wooden’ lino floor
Landing
Rear Velux window
Seating area
Door to airing cupboard and further bedrooms
Cream carpet and walls
Front aspect teenagers’ bedroom
Double bed
Wardrobe
Desk
Bookcase
Large en-suite with shower
Cream carpet, ocean and cream painted walls
Large dual aspect child’s room blue walls
Single bed
Double sofa bed
Free standing shelves
Book case
Cream carpet, fuchsia and cream walls
Bathroom Types
- En-suite Bathroom
- Family Bathroom
Bedroom Types
- Child's Bedroom
- Double Bedroom
- Spare Bedroom
- Teenager's Bedroom
Facilities
- Domestic Power
- Green Room
- Internet Access
- Mains Water
- Toilets
Floors
- Carpet
- Real Wood Floor
Interior Features
- Furnished
- Modern Staircase
Kitchen Facilities
- Gas Hob
- Large Dining Table
Kitchen types
- Contemporary Kitchen
- Cream & White Units
Rooms
- Dining Room
- Living Room
- Study
Walls & Windows
- Large Windows
- Painted Walls
Exterior
Large wide front garden with lawn and bushes
Overlooking footpath and trees
Parking for several cars
Back of house
Access to wooden gated driveway with detached doubled garage
Grassed garden with some flower borders and pots
Patio area and path to driveway
Parking
- Driveway
- Garage
Views
- Residential View

